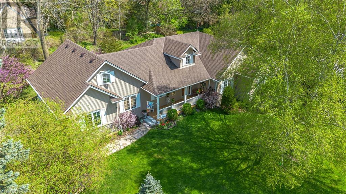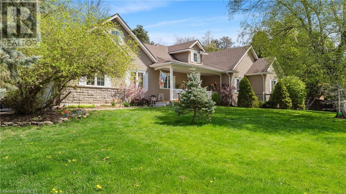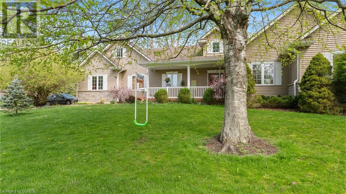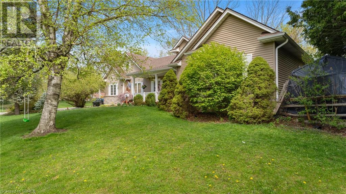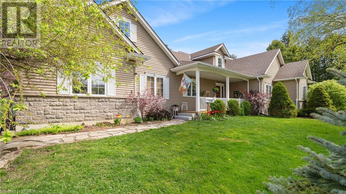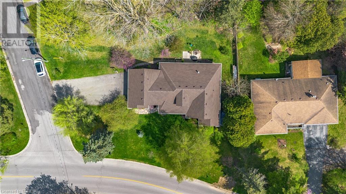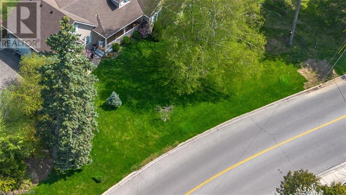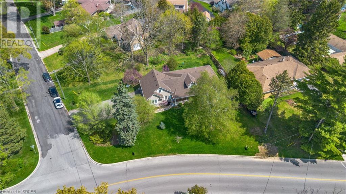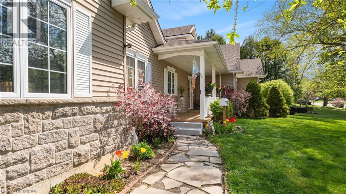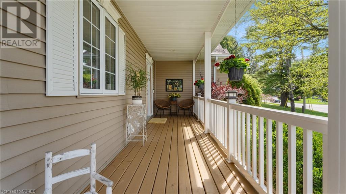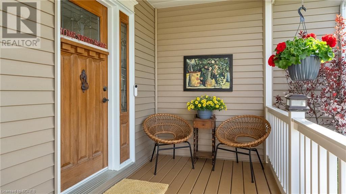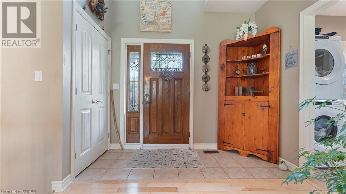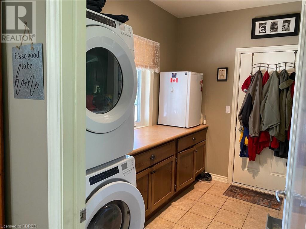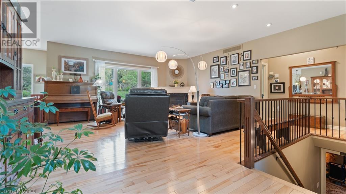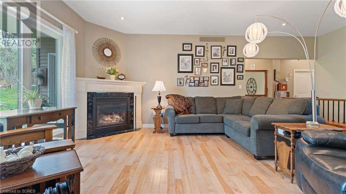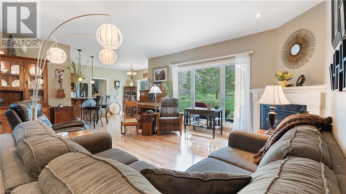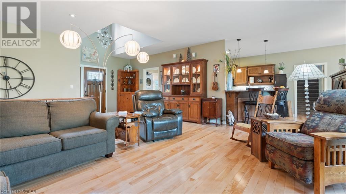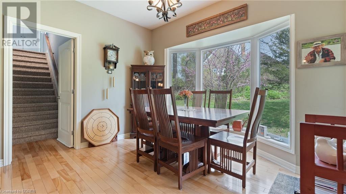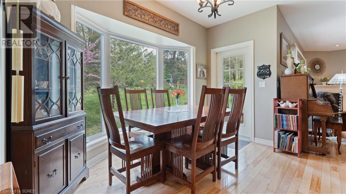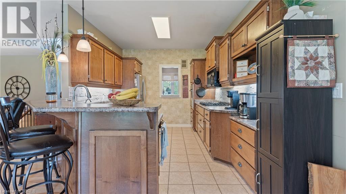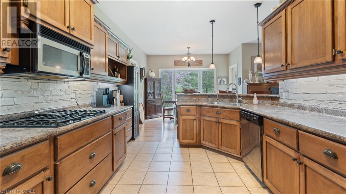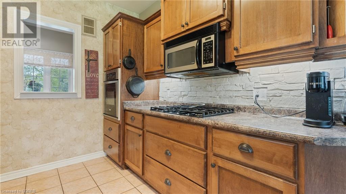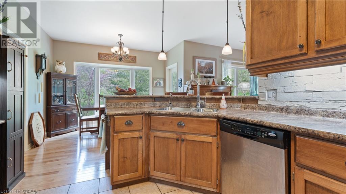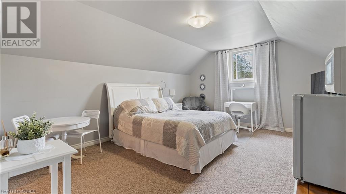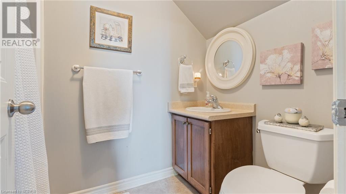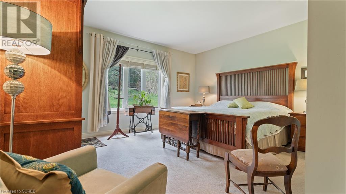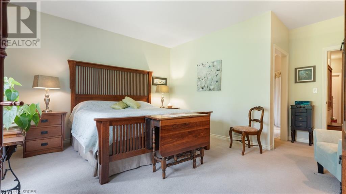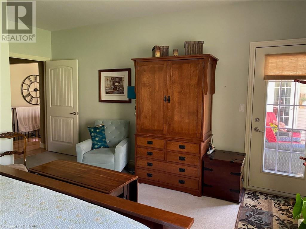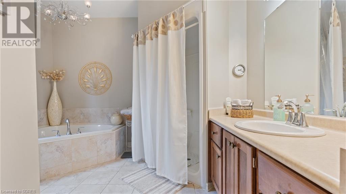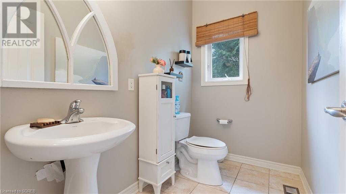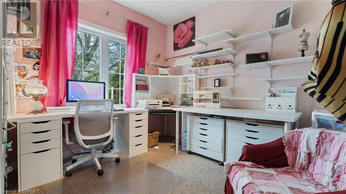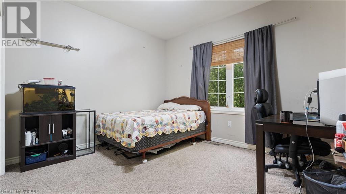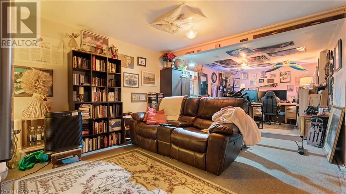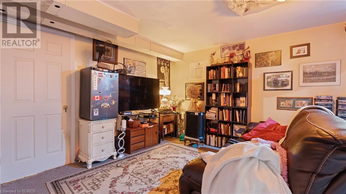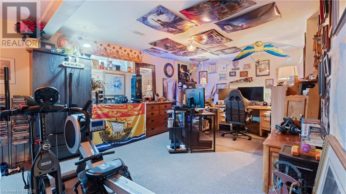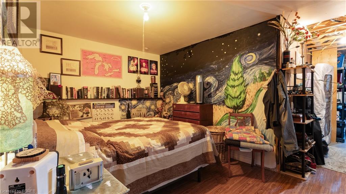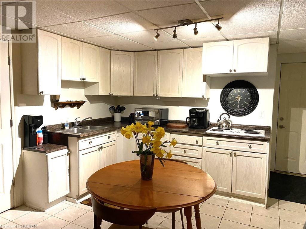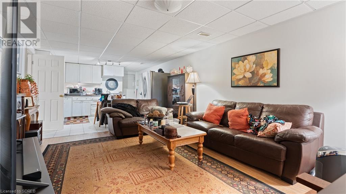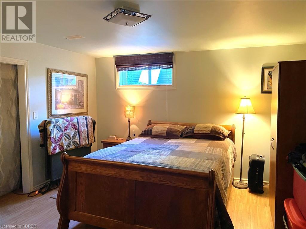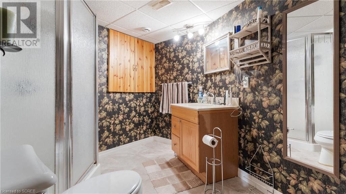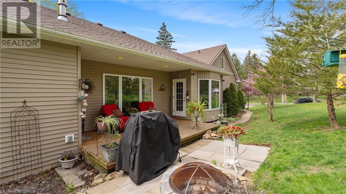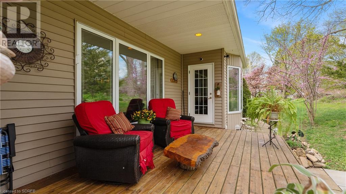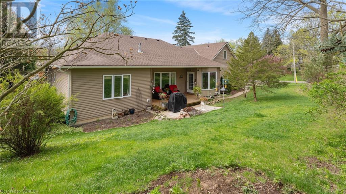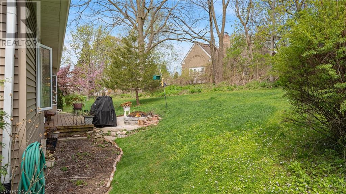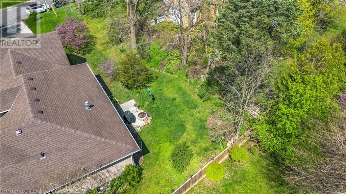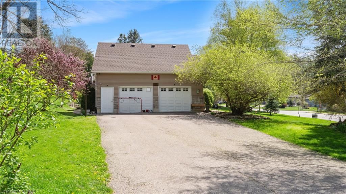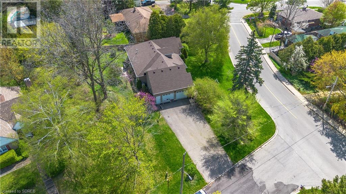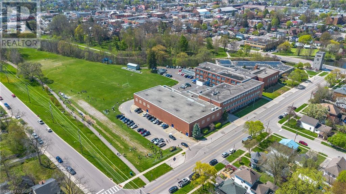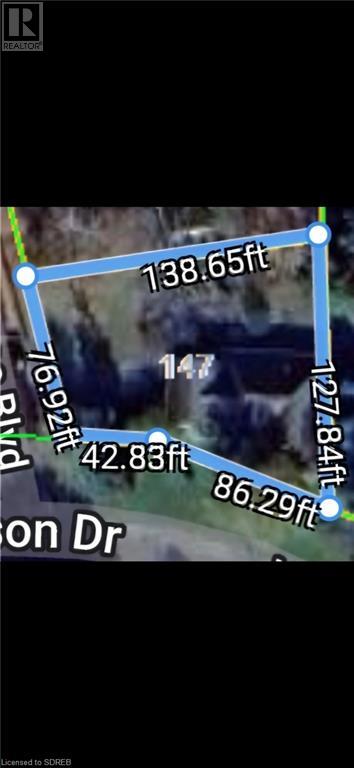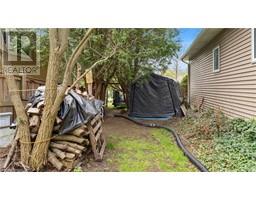6 Bedroom
4 Bathroom
3756
Fireplace
Central Air Conditioning
Forced Air
$949,900
Welcome to your versatile oasis with endless possibilities! This exceptional property features a thoughtfully designed layout. Step into luxury with a grand entrance boasting soaring 16-foot ceiling, and elegant birch hardwood flooring throughout. Also offered is an in-law suite conveniently located on the main floor, complete with its own separate entrance for added privacy and independence. Ideal for multi-generational living or extra income. The main floor suite includes a luxurious 4-piece ensuite bathroom. Additionally, enjoy a 2-bedroom plus den basement apartment with a separate entrance, providing even more flexibility for additional income or accommodating extended family members. The gourmet kitchen is a chef's delight, featuring stone-style backsplash and under-cabinet lighting for added ambiance. Relax and unwind in the loft bedroom retreat, complete with a 3-piece ensuite bath. For ultimate comfort, enjoy the benefits of a HEPA air cleaner and central vacuum system throughout the home. Outdoor enthusiasts will appreciate the heated double garage and stainless steel gutter guards, reshingled roof (2024), and a tankless water heater that ensures endless hot water on demand, this home offers both practicality and style. Don't miss the opportunity for additional income. Whether you're seeking a spacious family home or an investment property, this is one opportunity you won't want to miss! Schedule your private showing today and discover the endless possibilities awaiting you in this exceptional property. Roof reshingled April 2024. (id:47351)
Property Details
|
MLS® Number
|
40577603 |
|
Property Type
|
Single Family |
|
Amenities Near By
|
Golf Nearby, Hospital, Place Of Worship, Playground, Schools, Shopping |
|
Community Features
|
Quiet Area |
|
Features
|
Corner Site, Paved Driveway, Sump Pump, Automatic Garage Door Opener, In-law Suite |
|
Parking Space Total
|
10 |
Building
|
Bathroom Total
|
4 |
|
Bedrooms Above Ground
|
4 |
|
Bedrooms Below Ground
|
2 |
|
Bedrooms Total
|
6 |
|
Appliances
|
Central Vacuum, Dishwasher, Dryer, Oven - Built-in, Refrigerator, Stove, Water Softener, Water Purifier, Washer, Microwave Built-in, Hood Fan |
|
Basement Development
|
Finished |
|
Basement Type
|
Full (finished) |
|
Constructed Date
|
2008 |
|
Construction Style Attachment
|
Detached |
|
Cooling Type
|
Central Air Conditioning |
|
Exterior Finish
|
Stone, Vinyl Siding |
|
Fireplace Present
|
Yes |
|
Fireplace Total
|
1 |
|
Foundation Type
|
Poured Concrete |
|
Half Bath Total
|
1 |
|
Heating Type
|
Forced Air |
|
Stories Total
|
2 |
|
Size Interior
|
3756 |
|
Type
|
House |
|
Utility Water
|
Municipal Water |
Parking
Land
|
Acreage
|
No |
|
Land Amenities
|
Golf Nearby, Hospital, Place Of Worship, Playground, Schools, Shopping |
|
Sewer
|
Municipal Sewage System |
|
Size Frontage
|
137 Ft |
|
Size Total Text
|
Under 1/2 Acre |
|
Zoning Description
|
R1-a |
Rooms
| Level |
Type |
Length |
Width |
Dimensions |
|
Second Level |
3pc Bathroom |
|
|
8'5'' x 4'11'' |
|
Second Level |
Bedroom |
|
|
16'3'' x 12'10'' |
|
Basement |
3pc Bathroom |
|
|
10'6'' x 8'0'' |
|
Basement |
Kitchen |
|
|
12'10'' x 10'4'' |
|
Basement |
Living Room |
|
|
27'9'' x 12'10'' |
|
Basement |
Family Room |
|
|
13'9'' x 12'2'' |
|
Basement |
Bedroom |
|
|
12'11'' x 9'3'' |
|
Basement |
Bedroom |
|
|
14'8'' x 12'10'' |
|
Main Level |
Dinette |
|
|
11'9'' x 11'0'' |
|
Main Level |
Laundry Room |
|
|
10'10'' x 7'1'' |
|
Main Level |
Kitchen |
|
|
14'6'' x 11'9'' |
|
Main Level |
Foyer |
|
|
18'11'' x 8'8'' |
|
Main Level |
Living Room |
|
|
19'3'' x 17'9'' |
|
Main Level |
2pc Bathroom |
|
|
8'4'' x 4'11'' |
|
Main Level |
Full Bathroom |
|
|
14'0'' x 11'5'' |
|
Main Level |
Bedroom |
|
|
11'5'' x 10'3'' |
|
Main Level |
Bedroom |
|
|
13'1'' x 12'7'' |
|
Main Level |
Primary Bedroom |
|
|
17'4'' x 15'6'' |
https://www.realtor.ca/real-estate/26837843/147-wilson-drive-simcoe
