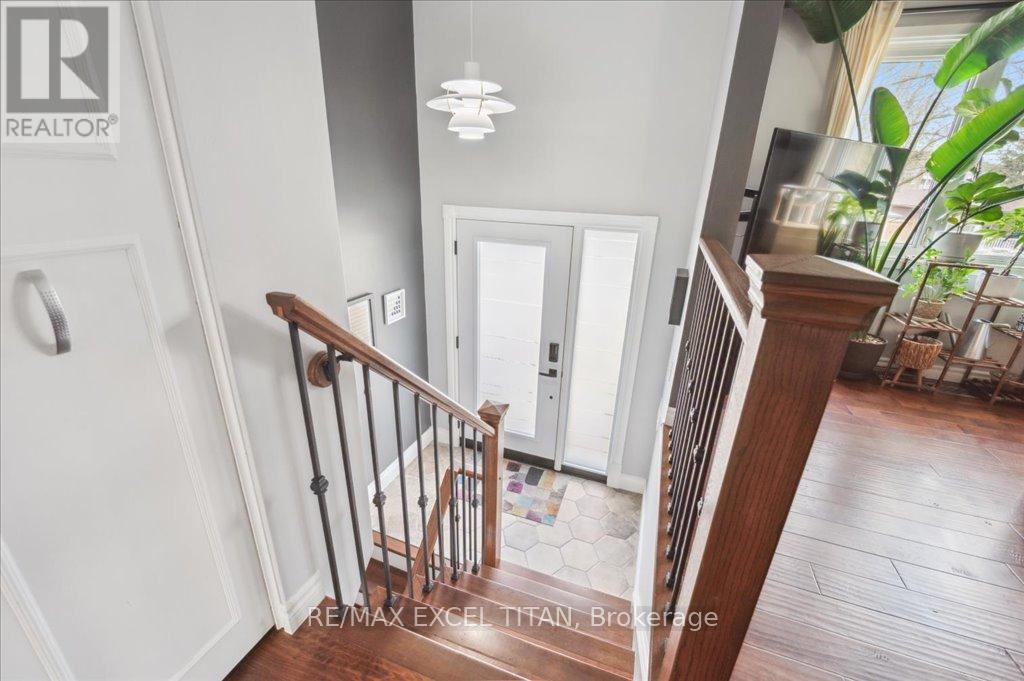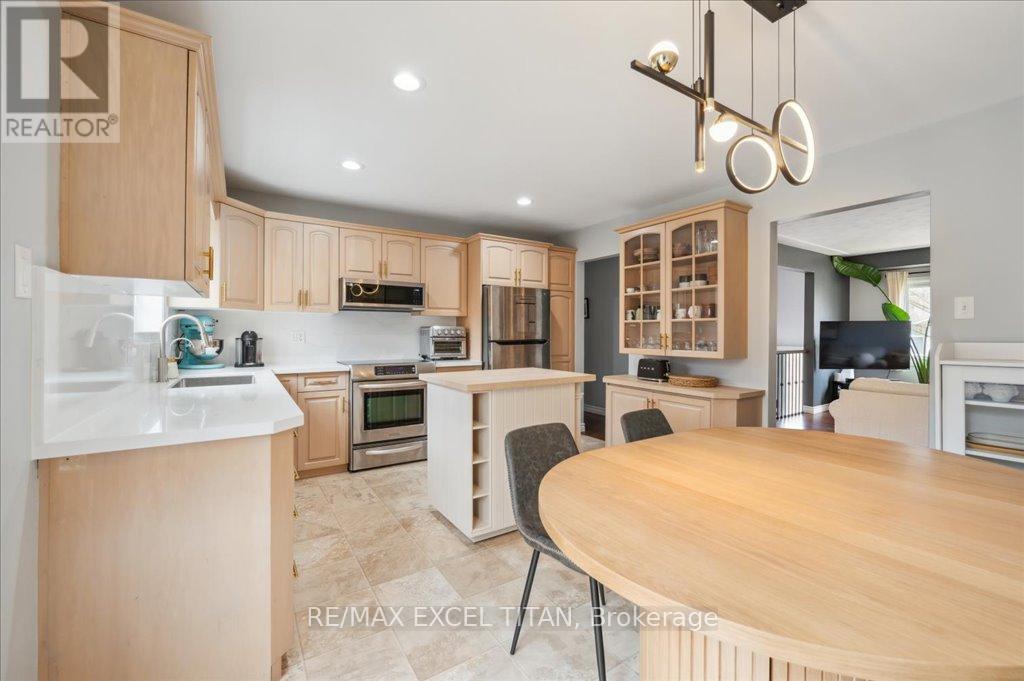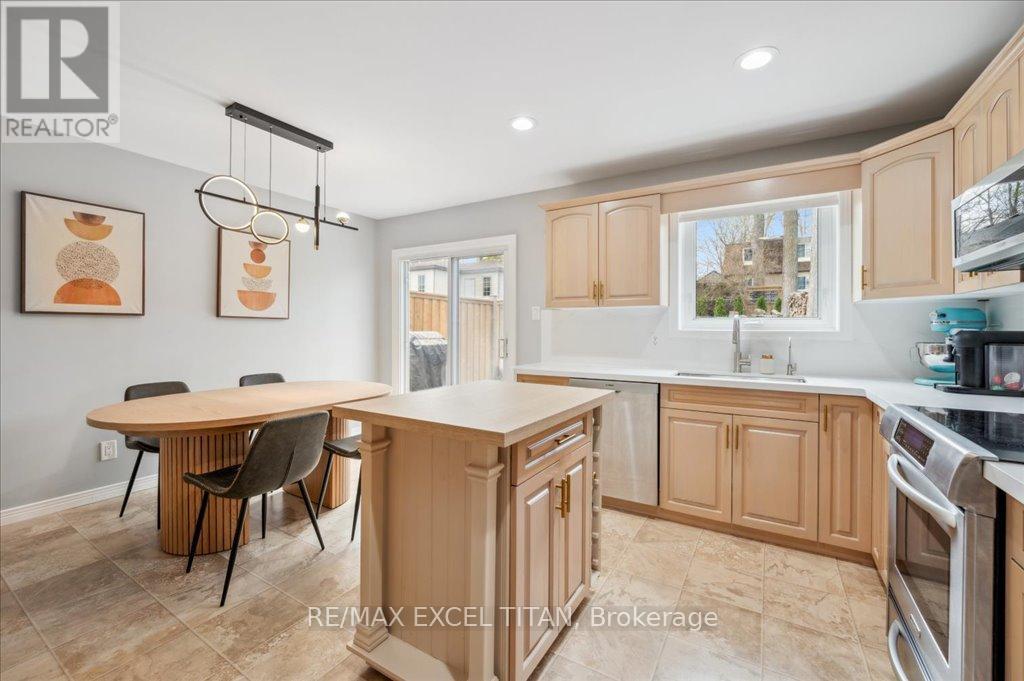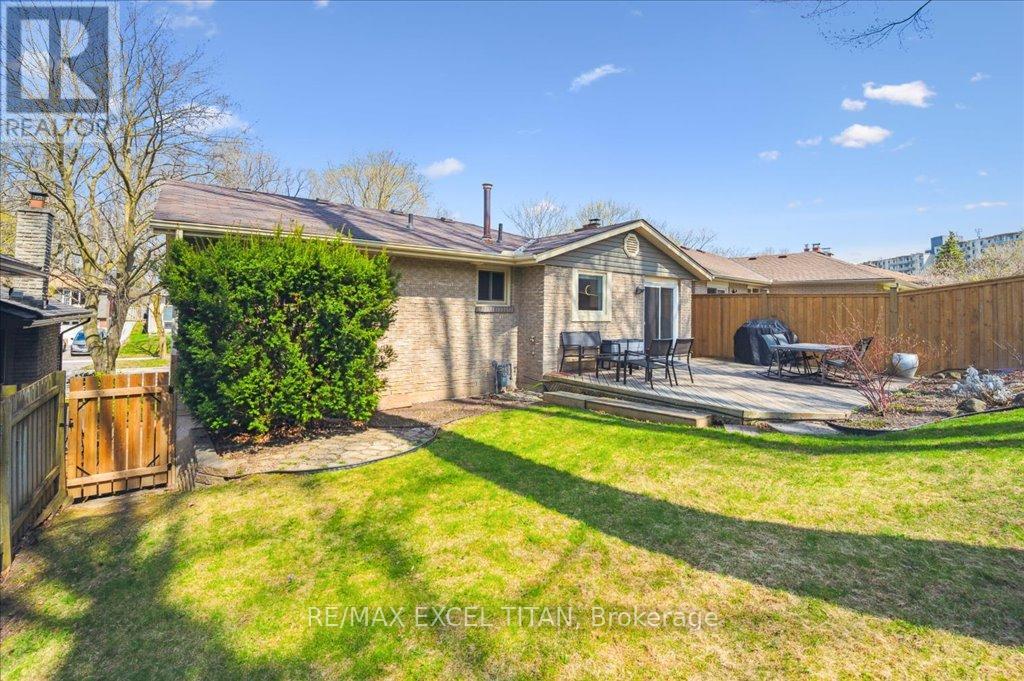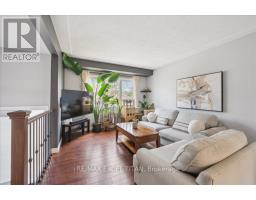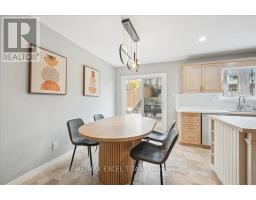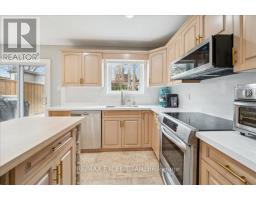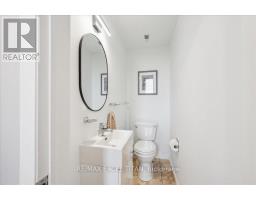4 Bedroom
2 Bathroom
1,500 - 2,000 ft2
Raised Bungalow
Central Air Conditioning
Forced Air
$839,000
Welcome to 147 Coach Hill Drive A Beautifully Maintained Raised Bungalow in the Heart of Country Hills! Nestled on a quiet, family-friendly street, this immaculate raised bungalow offers over 1,600 sq.ft. of finished, carpet-free living space with engineered hardwood flooring throughout the main level. The bright and inviting main floor features three spacious bedrooms, a renovated 5-piece bathroom, and a sun-filled living room perfect for relaxing or entertaining. The renovated kitchen flows seamlessly into the open-concept dining area with sliders leading to a resurfaced deck (2020) and a private, fully fenced backyardframed by majestic mature trees, lush lawns, and vibrant perennial gardens, all maintained with a built-in sprinkler system. Downstairs, the fully finished lower level offers updated laminate flooring(2022), a welcoming family room with large windows, a home office, 2-piece bathroom, laundry, workshop, and access to the single-car garage. The home is structurally sound, with no foundation cracks and solid concrete throughout. Pride of ownership shows with many updates, including: renovated kitchen, front door (2021), furnace (2018), Bosch dishwasher (2021), microwave & range hood (2025), washer & dryer (2021), and deck resurfacing (2020). This home is ideal for first-time buyers, growing families, or empty nesters seeking a peaceful retreat with convenience. Located just minutes from Highway 401, great schools, Country Hills Park, and the beautiful, expansive Country Hills Community Gardenplus trails, shopping, and public transit.Dont miss your chancebook your private showing today! ** This is a linked property.** (id:47351)
Property Details
|
MLS® Number
|
X12111543 |
|
Property Type
|
Single Family |
|
Parking Space Total
|
3 |
Building
|
Bathroom Total
|
2 |
|
Bedrooms Above Ground
|
3 |
|
Bedrooms Below Ground
|
1 |
|
Bedrooms Total
|
4 |
|
Appliances
|
Dishwasher, Dryer, Freezer, Garage Door Opener, Microwave, Hood Fan, Stove, Washer, Window Coverings, Refrigerator |
|
Architectural Style
|
Raised Bungalow |
|
Basement Development
|
Finished |
|
Basement Type
|
N/a (finished) |
|
Construction Style Attachment
|
Detached |
|
Cooling Type
|
Central Air Conditioning |
|
Exterior Finish
|
Vinyl Siding |
|
Foundation Type
|
Poured Concrete |
|
Half Bath Total
|
1 |
|
Heating Fuel
|
Natural Gas |
|
Heating Type
|
Forced Air |
|
Stories Total
|
1 |
|
Size Interior
|
1,500 - 2,000 Ft2 |
|
Type
|
House |
|
Utility Water
|
Municipal Water |
Parking
Land
|
Acreage
|
No |
|
Sewer
|
Sanitary Sewer |
|
Size Depth
|
116 Ft ,3 In |
|
Size Frontage
|
45 Ft ,2 In |
|
Size Irregular
|
45.2 X 116.3 Ft |
|
Size Total Text
|
45.2 X 116.3 Ft |
|
Zoning Description
|
R2 |
Rooms
| Level |
Type |
Length |
Width |
Dimensions |
|
Basement |
Utility Room |
4.93 m |
1.98 m |
4.93 m x 1.98 m |
|
Basement |
Bathroom |
1.88 m |
0.91 m |
1.88 m x 0.91 m |
|
Basement |
Family Room |
5.82 m |
3.07 m |
5.82 m x 3.07 m |
|
Basement |
Den |
4.19 m |
2.51 m |
4.19 m x 2.51 m |
|
Basement |
Laundry Room |
3.07 m |
2.29 m |
3.07 m x 2.29 m |
|
Main Level |
Kitchen |
3.84 m |
2.46 m |
3.84 m x 2.46 m |
|
Main Level |
Living Room |
5.03 m |
3.35 m |
5.03 m x 3.35 m |
|
Main Level |
Dining Room |
3.84 m |
2.24 m |
3.84 m x 2.24 m |
|
Main Level |
Primary Bedroom |
3.66 m |
2.46 m |
3.66 m x 2.46 m |
|
Main Level |
Bedroom 2 |
3.53 m |
2.46 m |
3.53 m x 2.46 m |
|
Main Level |
Bedroom 3 |
3.53 m |
1 m |
3.53 m x 1 m |
|
Main Level |
Bathroom |
2.77 m |
1.98 m |
2.77 m x 1.98 m |
https://www.realtor.ca/real-estate/28232736/147-coach-hill-drive-kitchener






