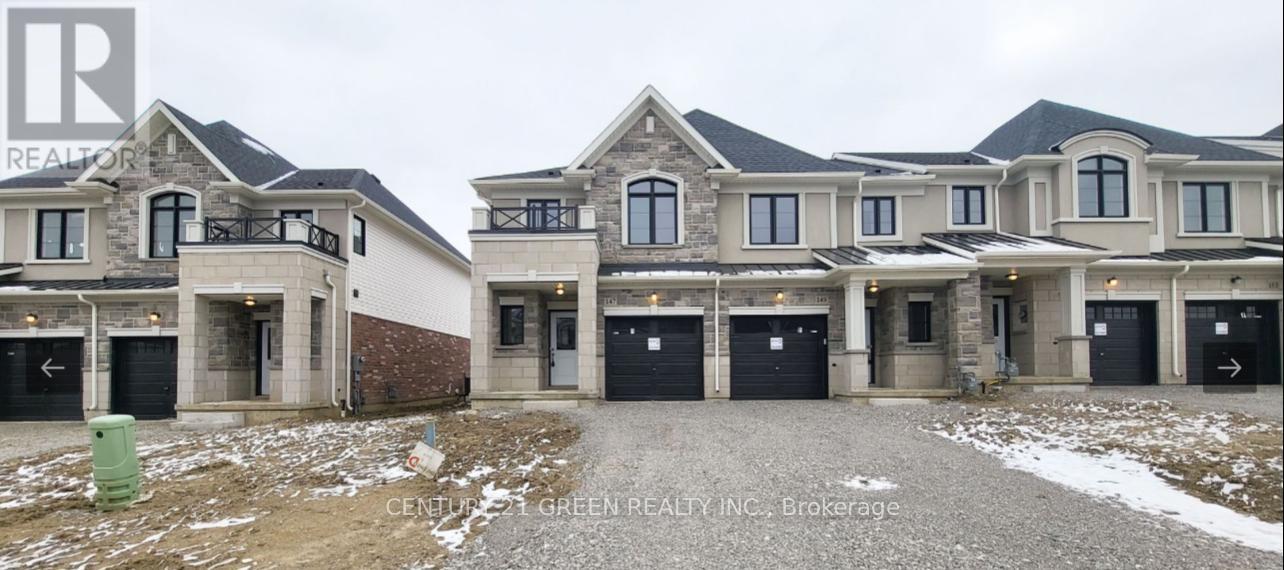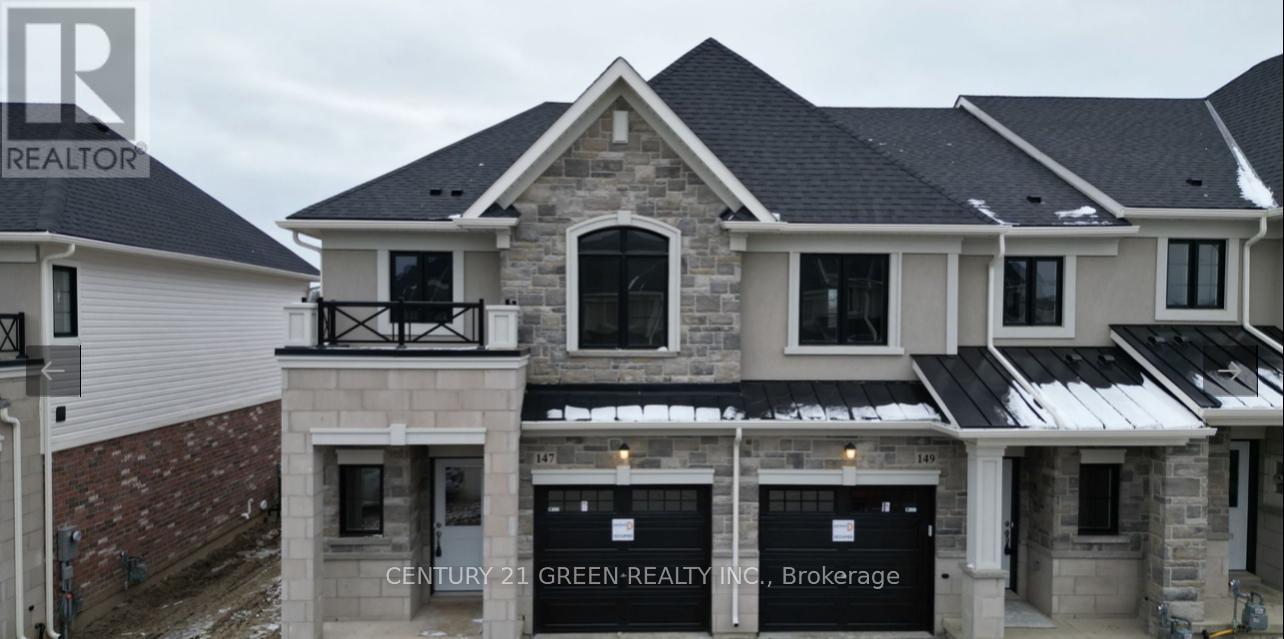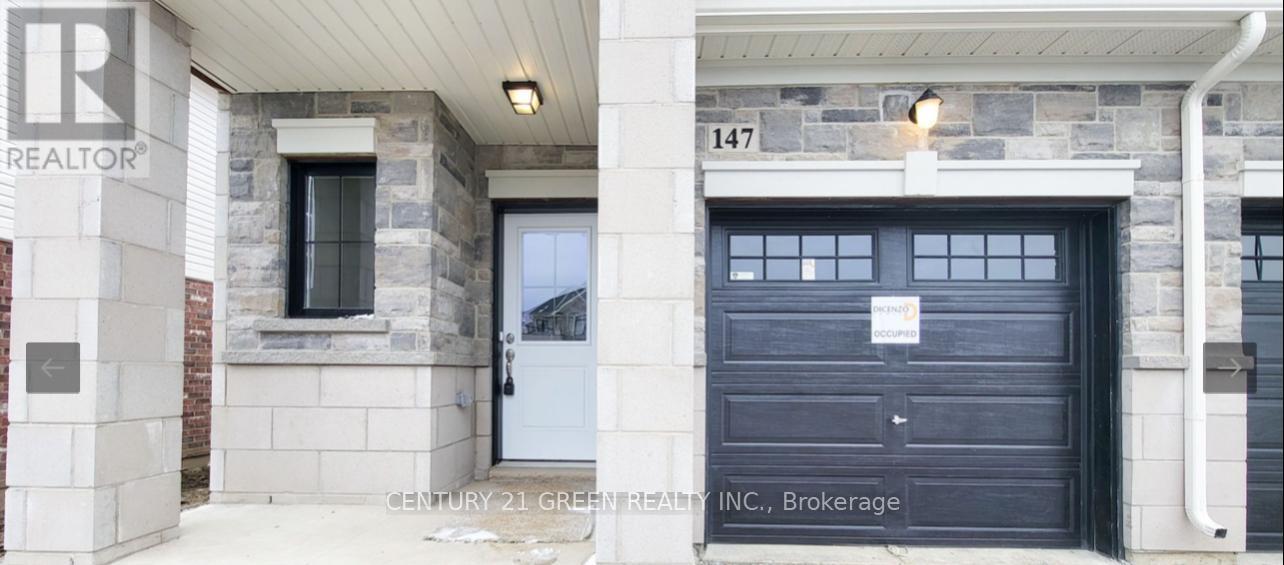3 Bedroom
3 Bathroom
1,100 - 1,500 ft2
Central Air Conditioning
Forced Air
$2,950 Monthly
Beautiful, Luxurious,3 Bed, 3 Bath Two Storey Executive Townhouse in a Sought-After West Mountain Neighborhood! This Unit is Spacious, Modern, and Bright. Open Concept Main Floor Features 9 Ft Smooth Ceilings. Master Bedroom w/Walk-In Closet, Upgraded 3Pc EnSuite, Glass Shower w/Rain Shower Head. Large 2nd and 3rd Bedroom with Internet Outlets, Full Second Bathroom w/Shower Niche, 2nd floor laundry w/Separate Washer/Dryer, New Custom Blinds, Convenient Location, Close to All Amenities Including Grocery, Highways, Go Trains, Bus, Restaurants, Good Schools. (id:47351)
Property Details
|
MLS® Number
|
X12374405 |
|
Property Type
|
Single Family |
|
Community Name
|
Ryckmans |
|
Equipment Type
|
Hrv, Water Heater |
|
Parking Space Total
|
3 |
|
Rental Equipment Type
|
Hrv, Water Heater |
Building
|
Bathroom Total
|
3 |
|
Bedrooms Above Ground
|
3 |
|
Bedrooms Total
|
3 |
|
Age
|
0 To 5 Years |
|
Appliances
|
Dishwasher, Dryer, Stove, Washer, Refrigerator |
|
Basement Type
|
Full |
|
Construction Style Attachment
|
Attached |
|
Cooling Type
|
Central Air Conditioning |
|
Exterior Finish
|
Brick Facing, Stone |
|
Flooring Type
|
Laminate, Porcelain Tile |
|
Foundation Type
|
Block |
|
Half Bath Total
|
1 |
|
Heating Fuel
|
Natural Gas |
|
Heating Type
|
Forced Air |
|
Stories Total
|
2 |
|
Size Interior
|
1,100 - 1,500 Ft2 |
|
Type
|
Row / Townhouse |
|
Utility Water
|
Municipal Water |
Parking
Land
|
Acreage
|
No |
|
Sewer
|
Sanitary Sewer |
|
Size Depth
|
98 Ft ,4 In |
|
Size Frontage
|
26 Ft ,1 In |
|
Size Irregular
|
26.1 X 98.4 Ft |
|
Size Total Text
|
26.1 X 98.4 Ft |
Rooms
| Level |
Type |
Length |
Width |
Dimensions |
|
Second Level |
Primary Bedroom |
4.65 m |
3.5 m |
4.65 m x 3.5 m |
|
Second Level |
Bedroom 2 |
4.2 m |
2.75 m |
4.2 m x 2.75 m |
|
Second Level |
Bedroom 3 |
4.2 m |
2.45 m |
4.2 m x 2.45 m |
|
Main Level |
Great Room |
4.7 m |
3.5 m |
4.7 m x 3.5 m |
|
Main Level |
Dining Room |
3.35 m |
2.45 m |
3.35 m x 2.45 m |
|
Main Level |
Kitchen |
2.45 m |
1.7 m |
2.45 m x 1.7 m |
https://www.realtor.ca/real-estate/28799841/147-aquasanta-crescent-hamilton-ryckmans-ryckmans






