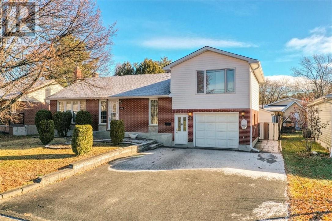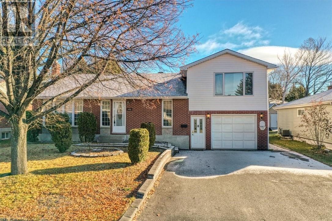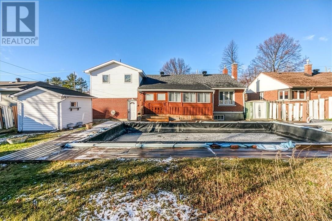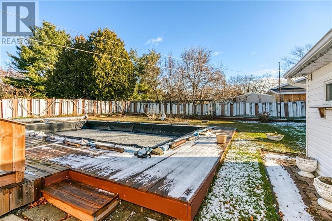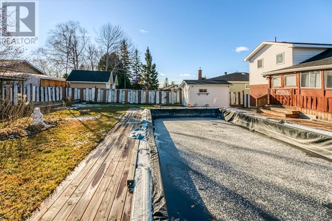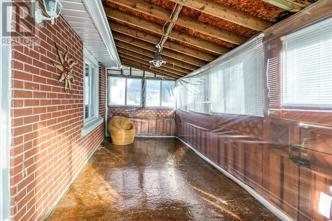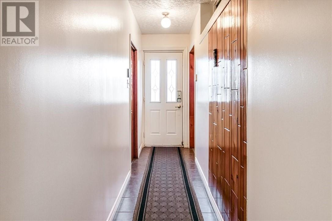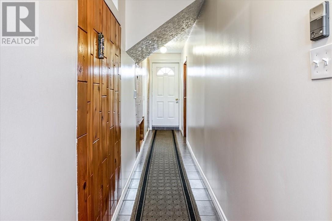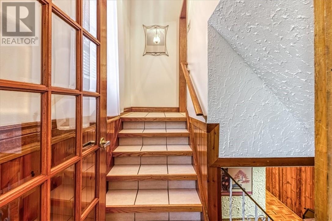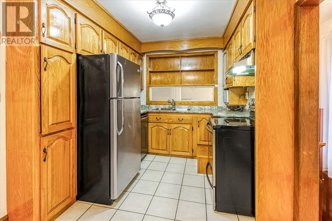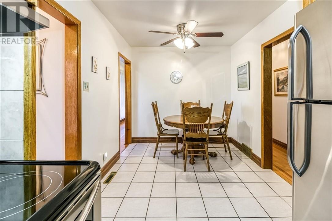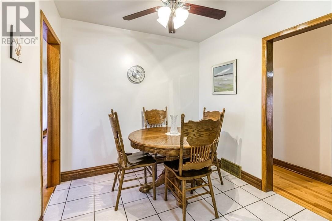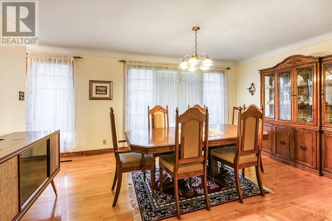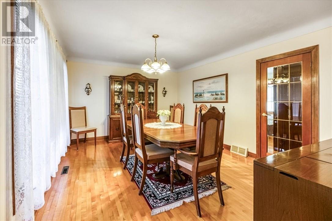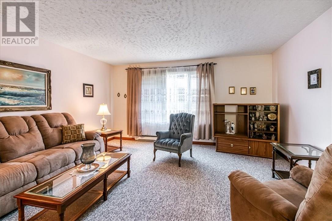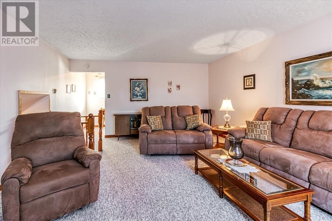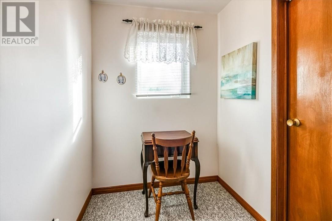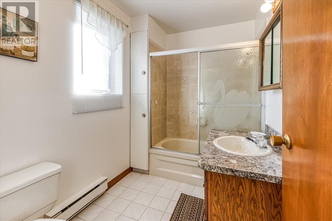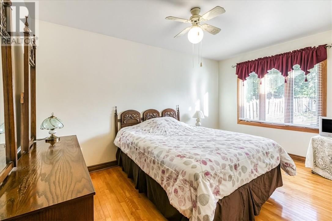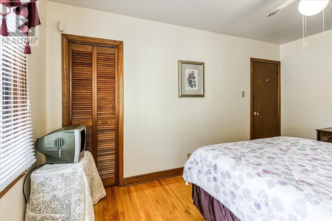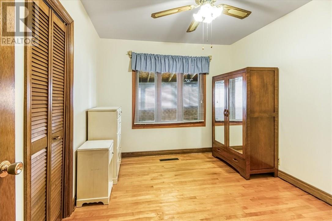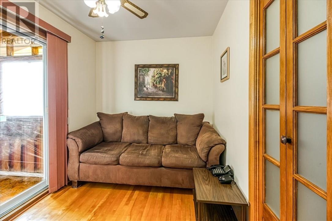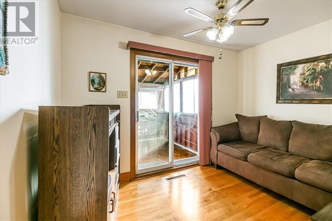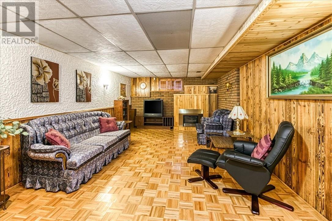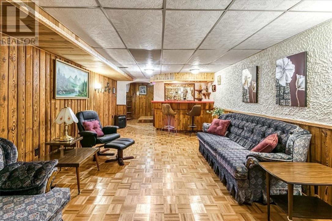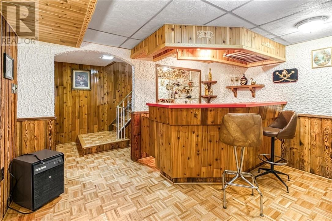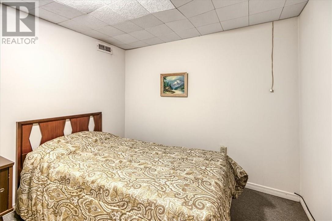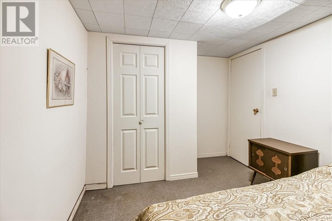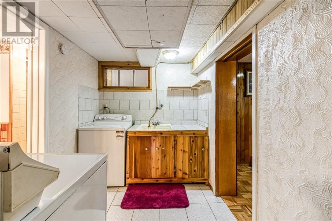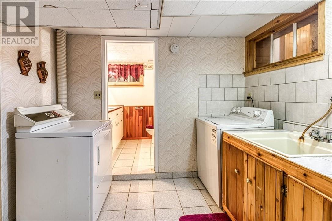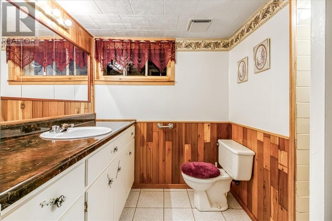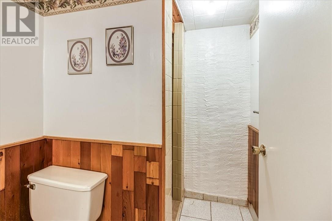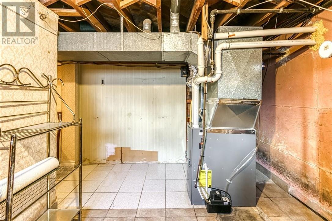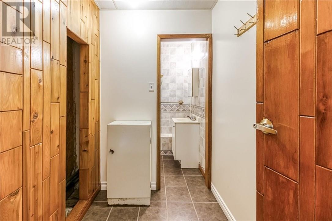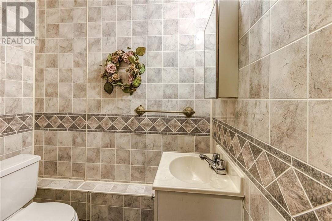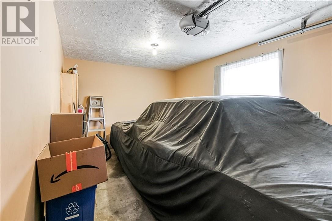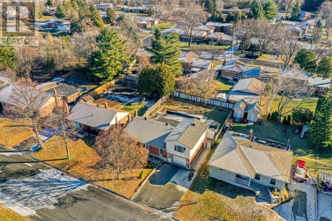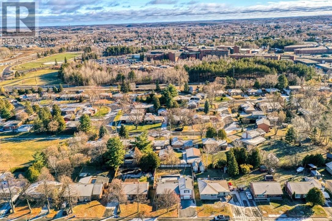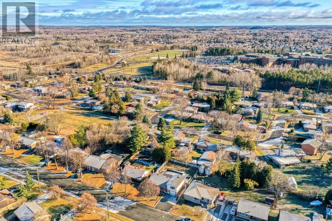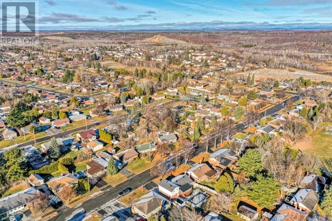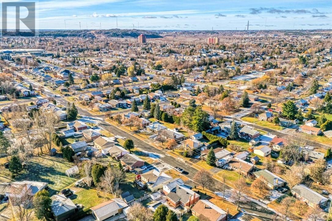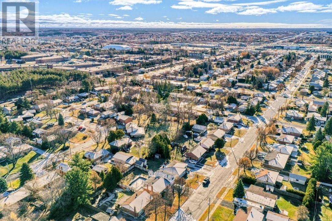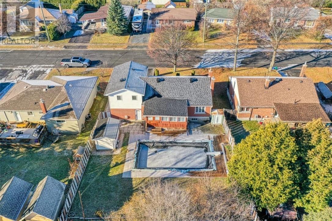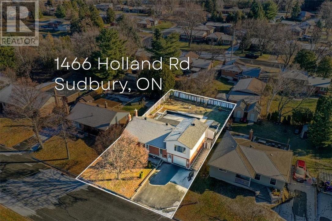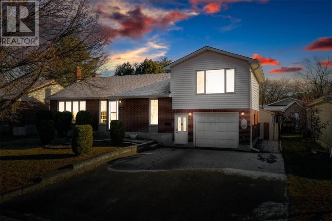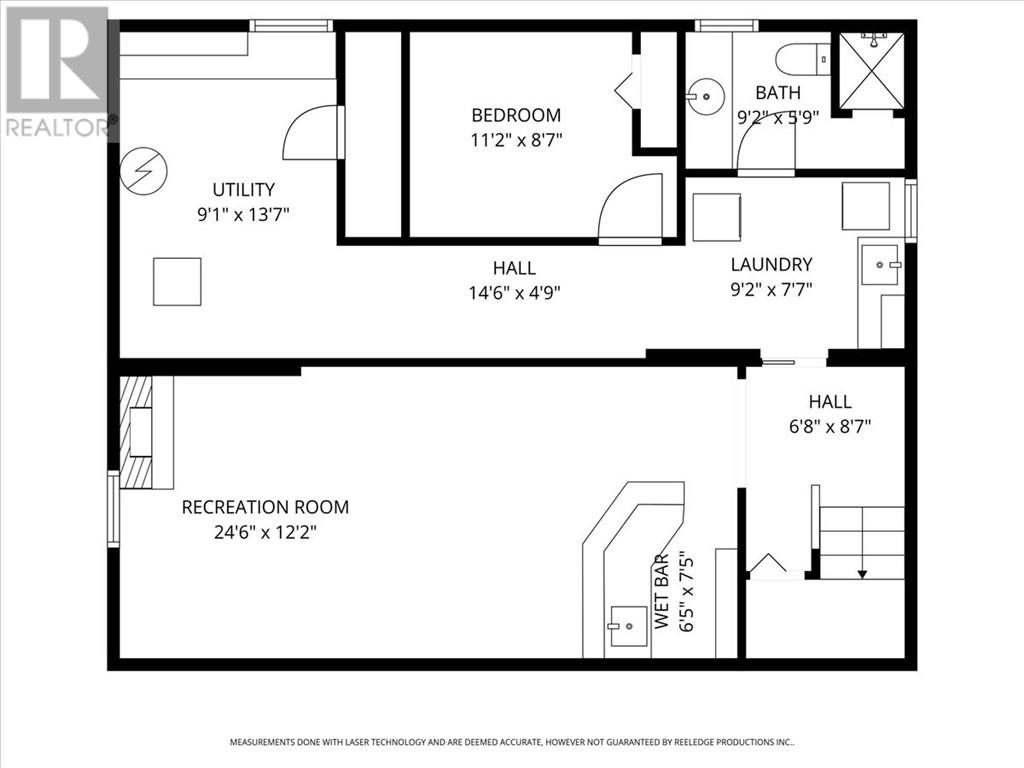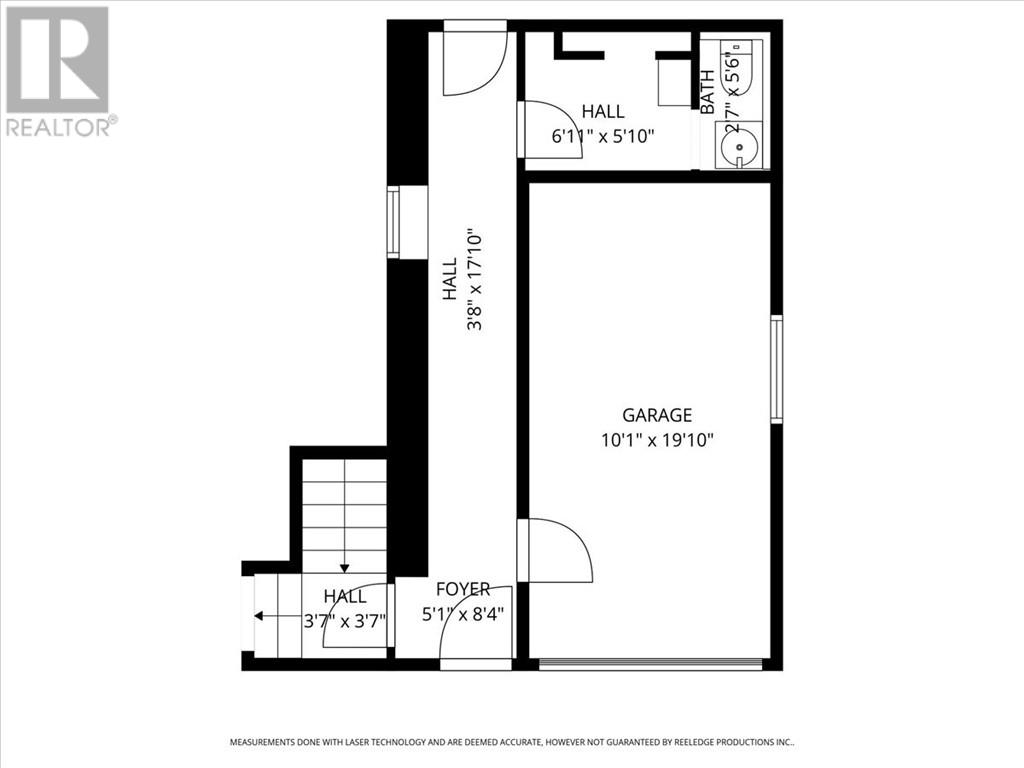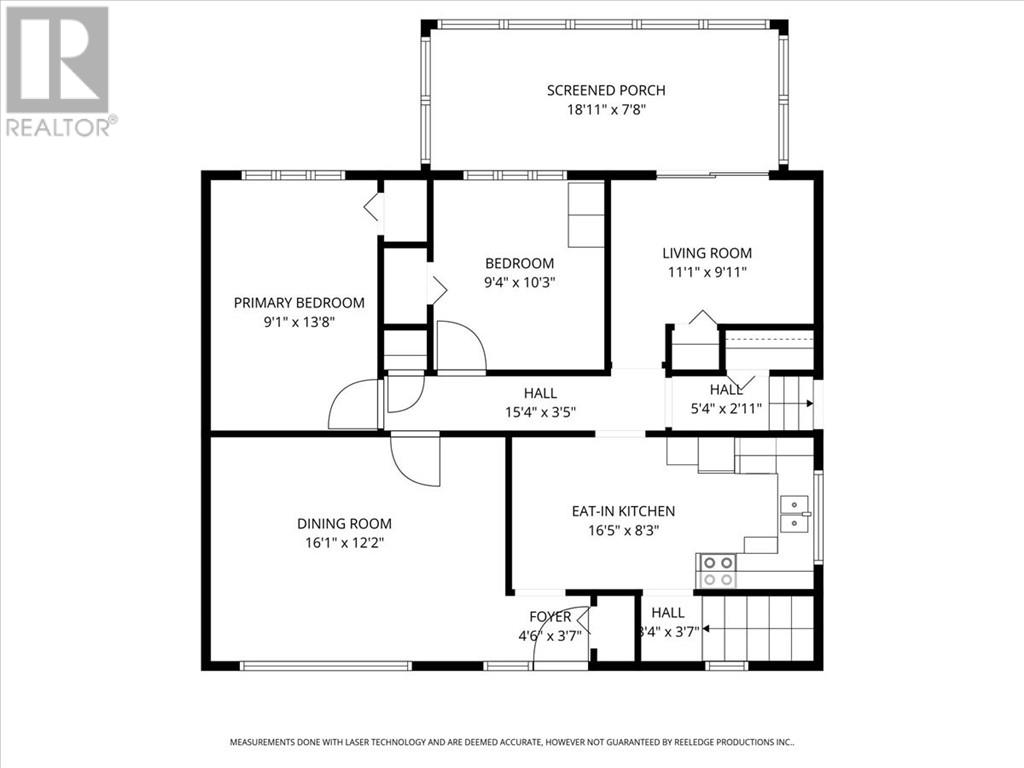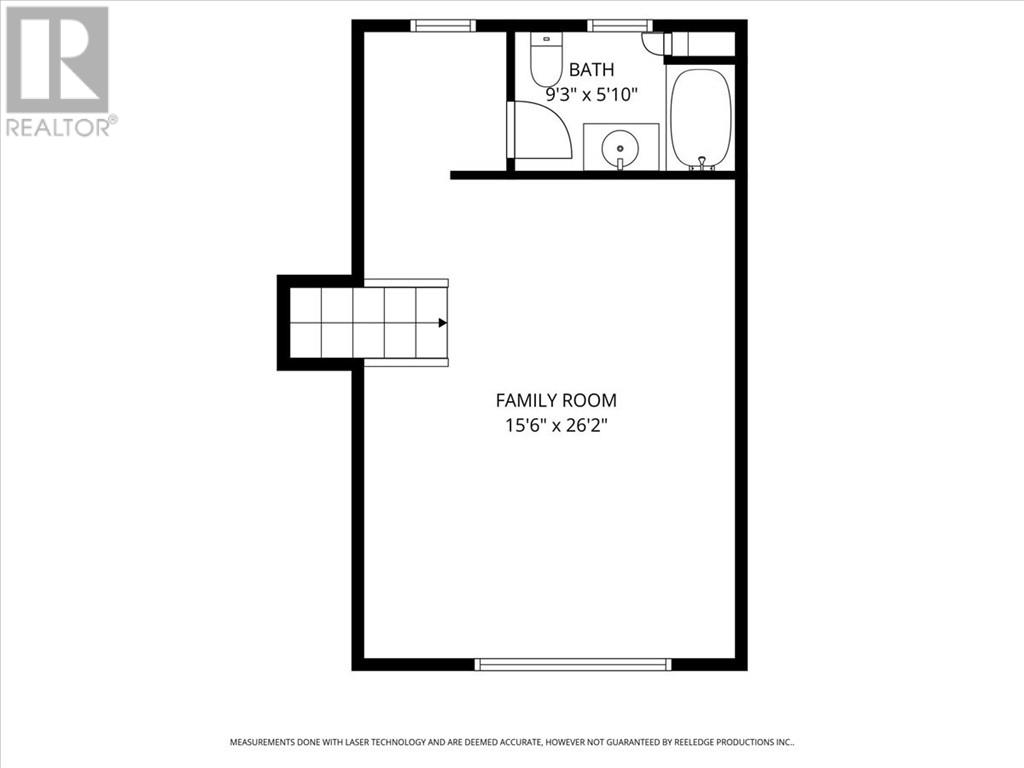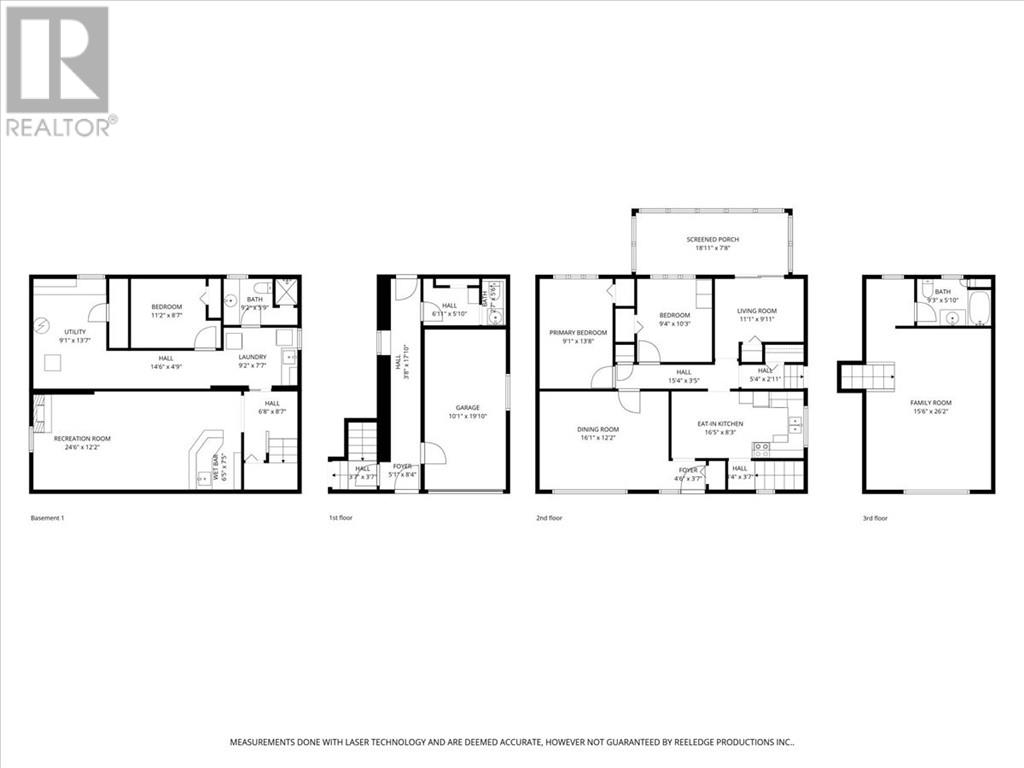4 Bedroom
3 Bathroom
3 Level
Fireplace
Indoor Pool
Central Air Conditioning
Forced Air
$499,900
Welcome to this meticulously maintained, one-owner side split home, perfectly situated in New Sudbury. The main living areas boast beautiful, gleaming hardwood floors that extend throughout the primary levels. This home offers four spacious bedrooms, ideal for a growing family or dedicated home office space. The full finished lower area provides exceptional extra space for the growing family living space, highlighted by a cozy gas fireplace-perfect for relaxing or entertaining year-round. Garage is 10' Enjoy total climate control with efficient gas heating and central air conditioning (A/C). Step outside to your summer oasis! The private, fully fenced backyard features an inground pool, ready for immediate enjoyment. Practical amenities include a convenient attached garage. The location is truly premium, offering quick access to the college campus and major shopping centers, making daily errands and commutes a breeze. This is the perfect blend of comfort, space, and convenience. Garage is 10'1x 19'10, side yard, full paved driveway, all appliances are included (id:47351)
Open House
This property has open houses!
Starts at:
2:00 pm
Ends at:
4:00 pm
Property Details
|
MLS® Number
|
2125642 |
|
Property Type
|
Single Family |
|
Amenities Near By
|
Playground, Public Transit, Schools, Shopping |
|
Equipment Type
|
Water Heater - Gas |
|
Pool Type
|
Indoor Pool |
|
Rental Equipment Type
|
Water Heater - Gas |
|
Road Type
|
Paved Road |
|
Storage Type
|
Storage In Basement, Storage Shed |
Building
|
Bathroom Total
|
3 |
|
Bedrooms Total
|
4 |
|
Architectural Style
|
3 Level |
|
Basement Type
|
Full |
|
Cooling Type
|
Central Air Conditioning |
|
Exterior Finish
|
Brick, Vinyl Siding |
|
Fire Protection
|
Security System |
|
Fireplace Fuel
|
Gas |
|
Fireplace Present
|
Yes |
|
Fireplace Total
|
1 |
|
Fireplace Type
|
Decorative |
|
Flooring Type
|
Hardwood, Parquet, Tile, Carpeted |
|
Foundation Type
|
Block |
|
Half Bath Total
|
1 |
|
Heating Type
|
Forced Air |
|
Roof Material
|
Asphalt Shingle |
|
Roof Style
|
Unknown |
|
Type
|
House |
|
Utility Water
|
Municipal Water |
Parking
Land
|
Access Type
|
Year-round Access |
|
Acreage
|
No |
|
Fence Type
|
Fence |
|
Land Amenities
|
Playground, Public Transit, Schools, Shopping |
|
Sewer
|
Municipal Sewage System |
|
Size Total Text
|
7,251 - 10,889 Sqft |
|
Zoning Description
|
R-1-5 |
Rooms
| Level |
Type |
Length |
Width |
Dimensions |
|
Second Level |
Family Room |
|
|
15'6 x 26'2 |
|
Lower Level |
Other |
|
|
11'2 x 8'7 |
|
Lower Level |
Storage |
|
|
Measurements not available |
|
Lower Level |
Laundry Room |
|
|
9'1 x 13'7 |
|
Lower Level |
Recreational, Games Room |
|
|
24'6 x 12'2 |
|
Main Level |
Sunroom |
|
|
10 x 20 |
|
Main Level |
Bedroom |
|
|
11'1 x 9'11 |
|
Main Level |
Bedroom |
|
|
9'4 x 10'3 |
|
Main Level |
Bedroom |
|
|
9'1 x 13'8 |
|
Main Level |
Living Room/dining Room |
|
|
16'1 x 12'2 |
|
Main Level |
Kitchen |
|
|
16'5 x 8'3 |
|
Main Level |
Foyer |
|
|
5'1 x 8'4 |
https://www.realtor.ca/real-estate/29114498/1466-holland-road-sudbury
