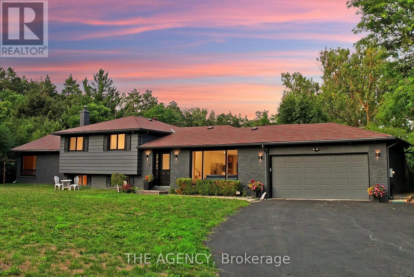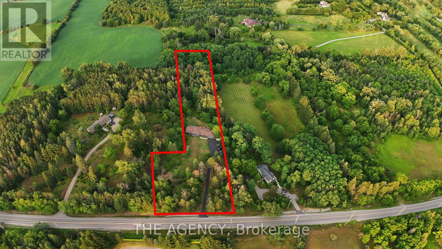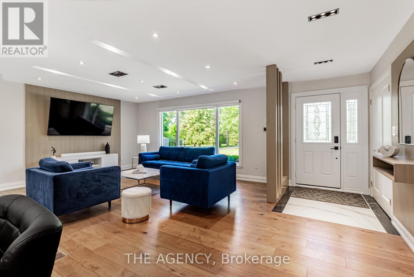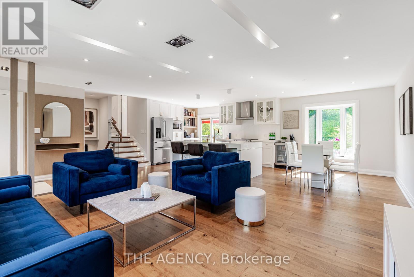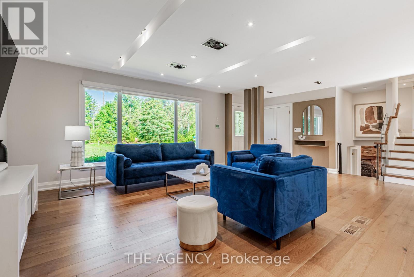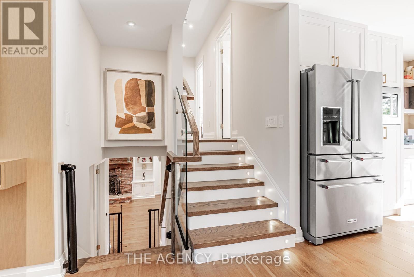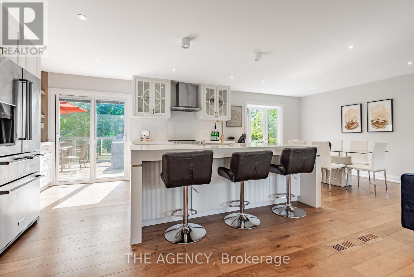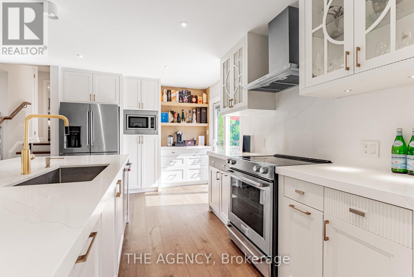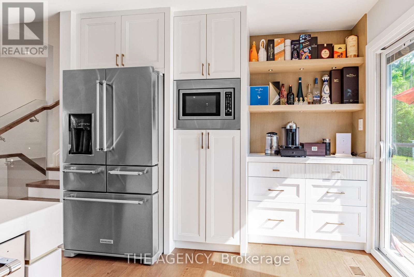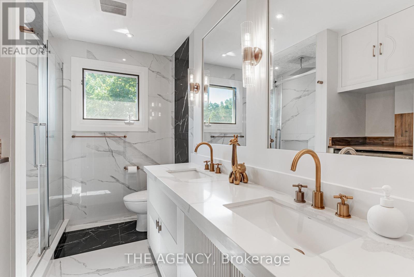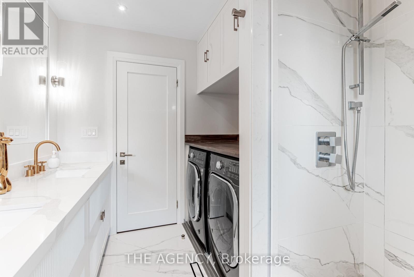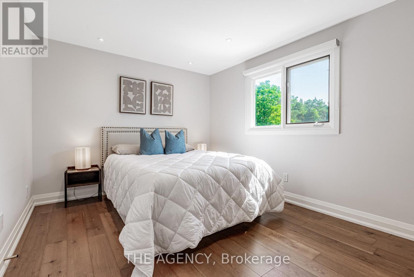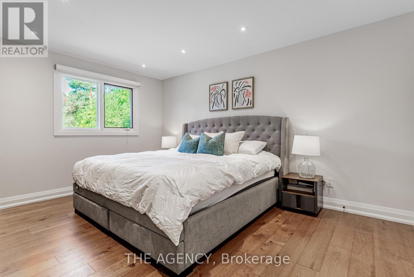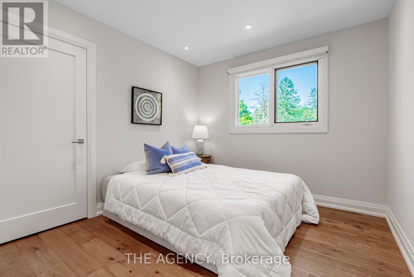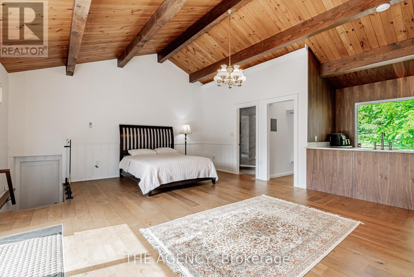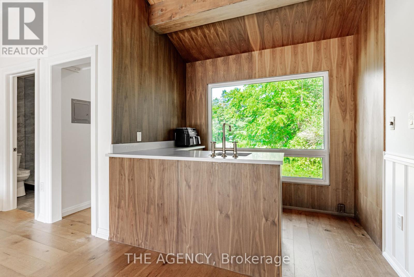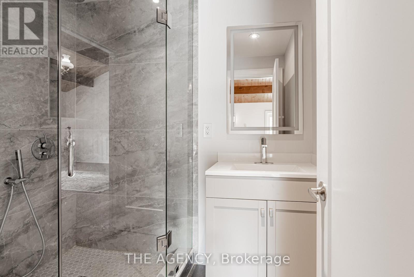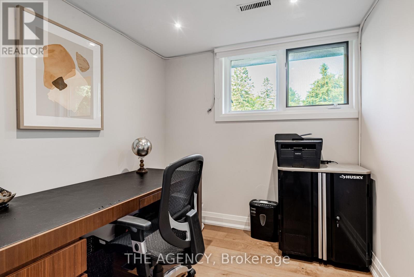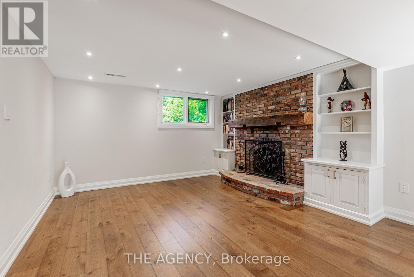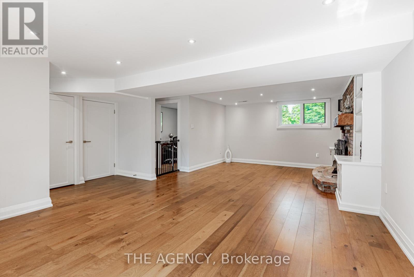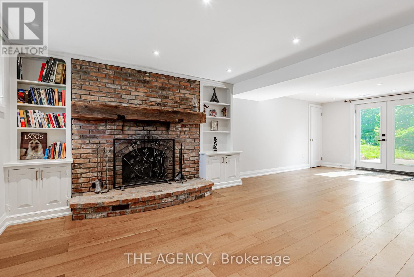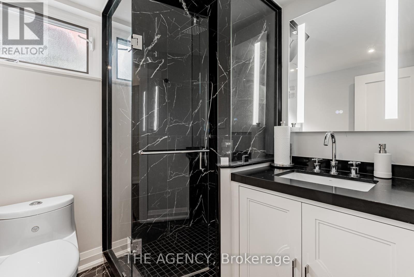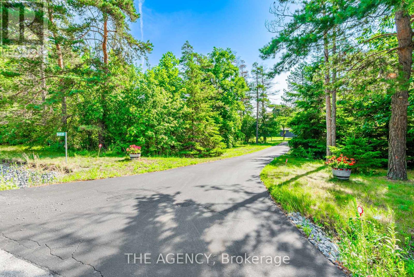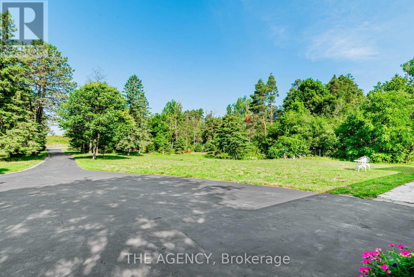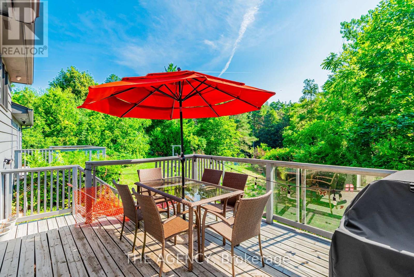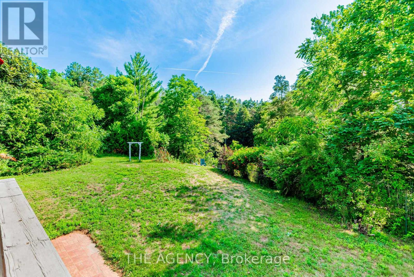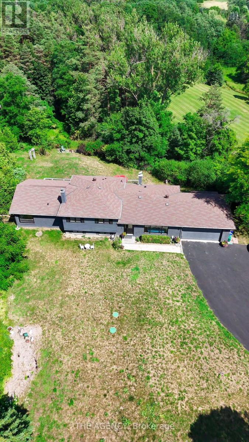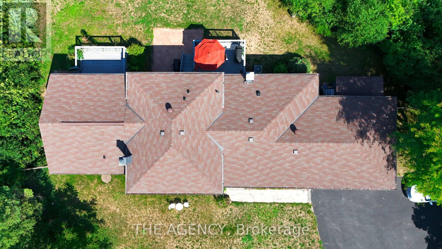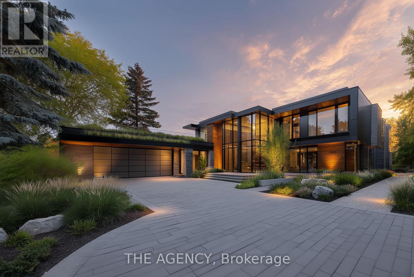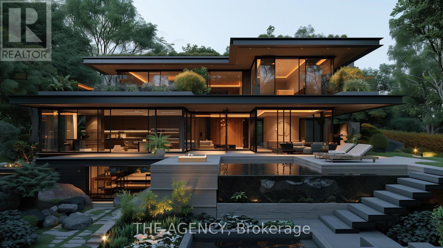4 Bedroom
3 Bathroom
2,500 - 3,000 ft2
Fireplace
Central Air Conditioning
Forced Air
$3,360,000
Once-In-A-Lifetime Opportunity To Own Nearly 2 Acres Of Ultra-Prime Land, Directly Across From The Exclusive Magna Golf Club Community In Aurora. Secluded Long Driveway Lined With Mature Trees, Ensuring Utmost Privacy From The Road. Reside In This Exquisitely Renovated Sidesplit Bungalow With In-Law Suite Potential, Or Construct Your Bespoke Dream Estate On This Irreplaceable Parcel. Abundant Natural Light And Breathtaking Scenic Views From Every Window. Bespoke Kitchen Featuring Custom Paneling, Island, Cabinetry, And All KitchenAid Appliances. Premium Engineered White Oak Plank Hardwood Flooring. Integrated Speakers And Potlights Throughout. Brand-New Bathrooms. Freshly Painted Interior And Exterior. Upgraded 200Amp Electrical Panel And Electric Car Charger Ready. Expansive Picture And Bay Windows. Vast Eat-In Kitchen With Direct Walk-Out To Deck. Distinct Separate Loft Complete With Cottage-Like Exposed Beams, Cathedral Ceiling, Private Bathroom, Shower, And Bar. Serene Nature Trails Backing Onto Protected Greenspace, Offering Unmatched Tranquility. (id:47351)
Property Details
|
MLS® Number
|
N12321526 |
|
Property Type
|
Single Family |
|
Community Name
|
Rural Aurora |
|
Amenities Near By
|
Golf Nearby |
|
Community Features
|
School Bus |
|
Features
|
Wooded Area, Ravine, Conservation/green Belt, Carpet Free |
|
Parking Space Total
|
22 |
|
Structure
|
Shed |
|
View Type
|
View |
Building
|
Bathroom Total
|
3 |
|
Bedrooms Above Ground
|
4 |
|
Bedrooms Total
|
4 |
|
Amenities
|
Fireplace(s) |
|
Appliances
|
Water Softener, Water Treatment, Dryer, Water Heater, Washer, Window Coverings |
|
Basement Development
|
Finished |
|
Basement Type
|
N/a (finished) |
|
Construction Style Attachment
|
Detached |
|
Construction Style Split Level
|
Sidesplit |
|
Cooling Type
|
Central Air Conditioning |
|
Exterior Finish
|
Brick |
|
Fireplace Present
|
Yes |
|
Fireplace Total
|
1 |
|
Flooring Type
|
Porcelain Tile |
|
Foundation Type
|
Concrete |
|
Heating Fuel
|
Natural Gas |
|
Heating Type
|
Forced Air |
|
Size Interior
|
2,500 - 3,000 Ft2 |
|
Type
|
House |
|
Utility Water
|
Drilled Well |
Parking
Land
|
Acreage
|
No |
|
Land Amenities
|
Golf Nearby |
|
Sewer
|
Septic System |
|
Size Depth
|
600 Ft |
|
Size Frontage
|
200 Ft |
|
Size Irregular
|
200 X 600 Ft ; 1.92 Acre 200ft Frontage W/ Full Privacy |
|
Size Total Text
|
200 X 600 Ft ; 1.92 Acre 200ft Frontage W/ Full Privacy|1/2 - 1.99 Acres |
|
Zoning Description
|
Rural Residential |
Rooms
| Level |
Type |
Length |
Width |
Dimensions |
|
Second Level |
Loft |
7.72 m |
4.29 m |
7.72 m x 4.29 m |
|
Second Level |
Recreational, Games Room |
1.68 m |
2.64 m |
1.68 m x 2.64 m |
|
Second Level |
Bathroom |
1.55 m |
2.18 m |
1.55 m x 2.18 m |
|
Basement |
Recreational, Games Room |
6.14 m |
7.66 m |
6.14 m x 7.66 m |
|
Lower Level |
Bathroom |
1.98 m |
1.93 m |
1.98 m x 1.93 m |
|
Lower Level |
Family Room |
5.21 m |
6.48 m |
5.21 m x 6.48 m |
|
Lower Level |
Office |
2.34 m |
2.26 m |
2.34 m x 2.26 m |
|
Main Level |
Living Room |
4.83 m |
5.13 m |
4.83 m x 5.13 m |
|
Main Level |
Kitchen |
3.05 m |
4.65 m |
3.05 m x 4.65 m |
|
Main Level |
Eating Area |
3.05 m |
2.95 m |
3.05 m x 2.95 m |
|
Upper Level |
Primary Bedroom |
4.52 m |
3.51 m |
4.52 m x 3.51 m |
|
Upper Level |
Bedroom 2 |
3.12 m |
2.97 m |
3.12 m x 2.97 m |
|
Upper Level |
Bedroom 3 |
3.15 m |
4.27 m |
3.15 m x 4.27 m |
|
Upper Level |
Bathroom |
3.15 m |
2.21 m |
3.15 m x 2.21 m |
Utilities
https://www.realtor.ca/real-estate/28683596/14639-leslie-street-aurora-rural-aurora
