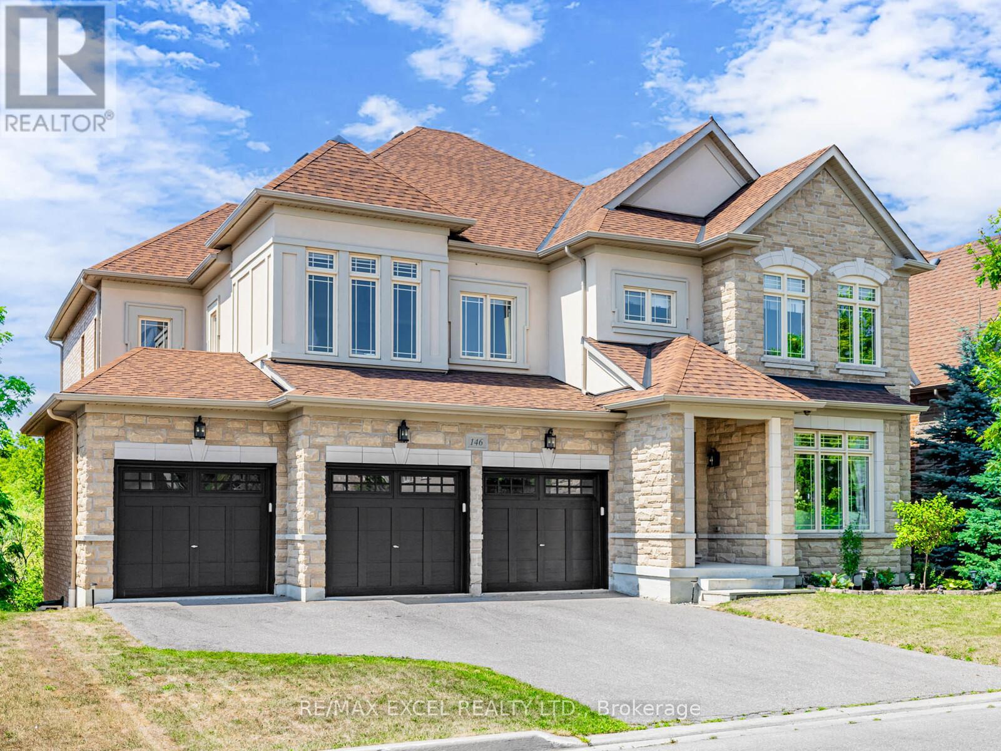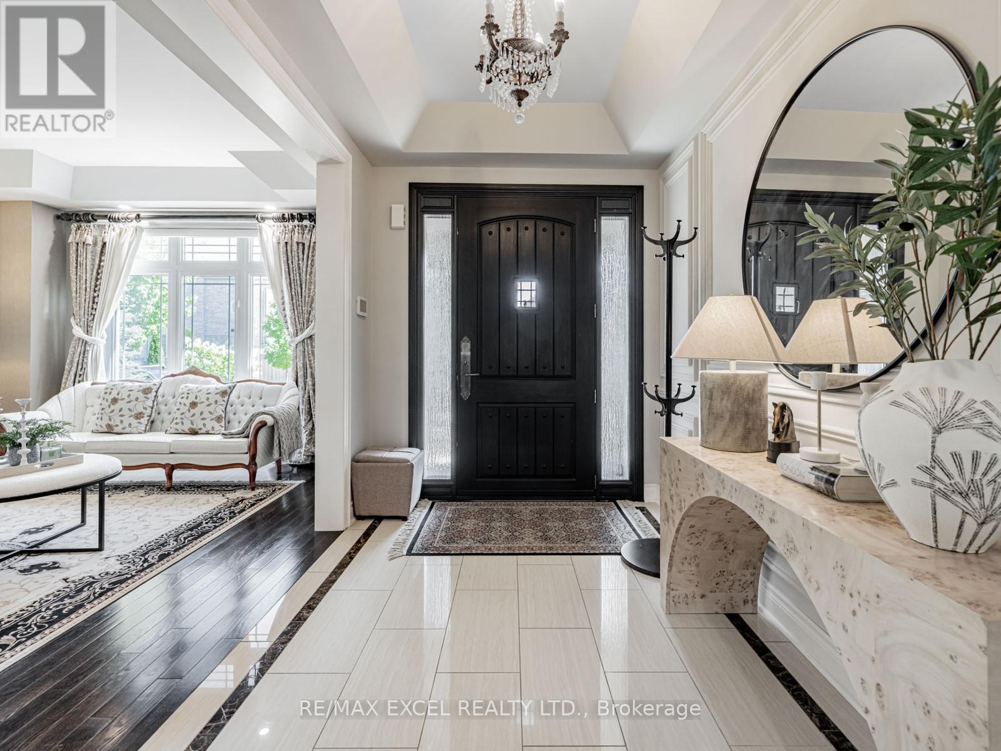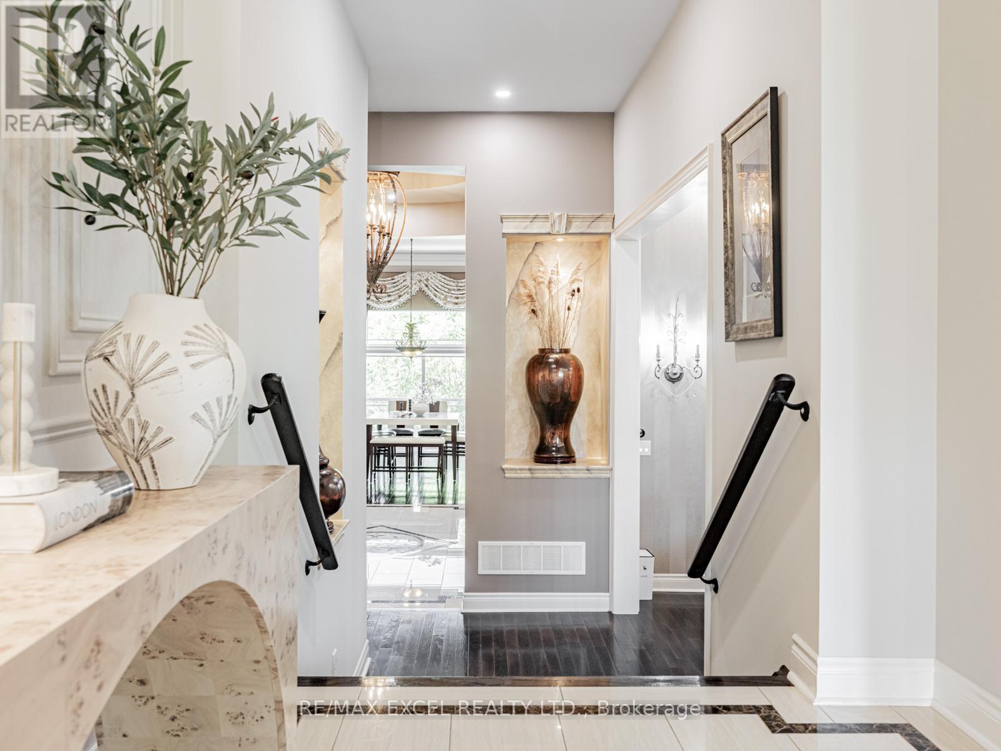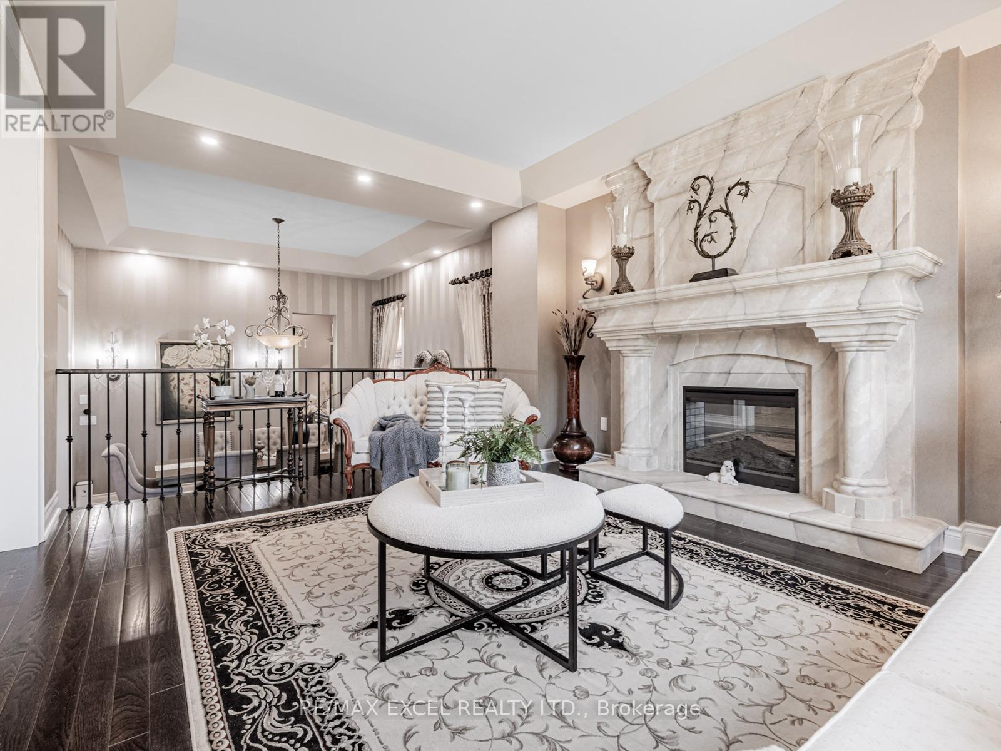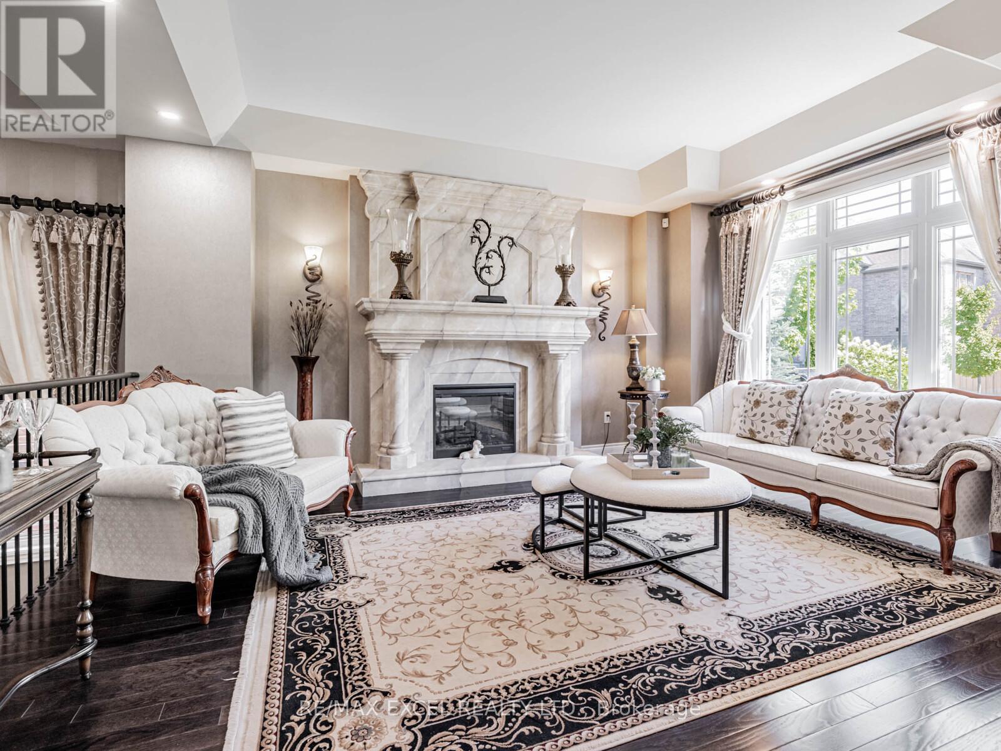7 Bedroom
5 Bathroom
3,500 - 5,000 ft2
Fireplace
Central Air Conditioning
Forced Air
$2,499,000
An extraordinary 5+2 bedroom, 5 bath executive residence showcasing over 7,000 sq ft of refined living space, including a finished walk-out basement, on a premium ravine lot. The grand 9 ft foyer opens to a formal living room with 9 ft ceiling and an elegant dining room soaring to 12 ft, seamlessly served by a butlers servery. The designer kitchen is a true statement, appointed with a 48" gas range, 53" built-in fridge, oversized island, custom cabinetry, and granite countertops. A bright breakfast area offers direct walkout to an expansive deck overlooking the ravine. 12 ft ceilings carry through the kitchen, breakfast, and family room, anchored by a striking stone fireplace and a wall of large windows with serene ravine views. A main floor office, laundry, and direct 3-car garage access enhance functionality. Upstairs, a circular hallway with open views to the main floor below creates an architectural focal point. 5 bedrooms with 9 ft ceilings include a lavish primary suite with double-sided fireplace, sitting area, spa-inspired 6 pc ensuite, large walk-in closets, and windows overlooking the ravine. Additional bedrooms are complemented by semi-ensuite baths. The finished walk-out basement is tailored for entertainment, showcasing a theatre and recreation room with 9 ft ceilings, childrens play area, and a guest/nanny suite. Premium finishes throughout include hardwood floors, hardwood staircase, pot lights, and designer lighting. A spacious deck and tranquil ravine backdrop complete this rare offering, ideally located near parks, shopping, transit, and amenities. (id:47351)
Property Details
|
MLS® Number
|
N12353995 |
|
Property Type
|
Single Family |
|
Community Name
|
Patterson |
|
Amenities Near By
|
Golf Nearby, Park, Place Of Worship, Public Transit |
|
Equipment Type
|
Water Heater |
|
Features
|
Ravine, Sump Pump |
|
Parking Space Total
|
6 |
|
Rental Equipment Type
|
Water Heater |
Building
|
Bathroom Total
|
5 |
|
Bedrooms Above Ground
|
5 |
|
Bedrooms Below Ground
|
2 |
|
Bedrooms Total
|
7 |
|
Amenities
|
Fireplace(s) |
|
Appliances
|
Garage Door Opener Remote(s), Dryer, Garage Door Opener, Microwave, Stove, Washer, Window Coverings, Wine Fridge, Refrigerator |
|
Basement Development
|
Finished |
|
Basement Features
|
Walk Out |
|
Basement Type
|
Full (finished) |
|
Construction Style Attachment
|
Detached |
|
Cooling Type
|
Central Air Conditioning |
|
Exterior Finish
|
Brick, Stone |
|
Fireplace Present
|
Yes |
|
Fireplace Total
|
3 |
|
Flooring Type
|
Hardwood, Laminate, Marble |
|
Foundation Type
|
Concrete |
|
Half Bath Total
|
1 |
|
Heating Fuel
|
Natural Gas |
|
Heating Type
|
Forced Air |
|
Stories Total
|
2 |
|
Size Interior
|
3,500 - 5,000 Ft2 |
|
Type
|
House |
|
Utility Water
|
Municipal Water |
Parking
Land
|
Acreage
|
No |
|
Land Amenities
|
Golf Nearby, Park, Place Of Worship, Public Transit |
|
Sewer
|
Sanitary Sewer |
|
Size Depth
|
105 Ft ,1 In |
|
Size Frontage
|
60 Ft ,1 In |
|
Size Irregular
|
60.1 X 105.1 Ft |
|
Size Total Text
|
60.1 X 105.1 Ft |
Rooms
| Level |
Type |
Length |
Width |
Dimensions |
|
Second Level |
Bedroom 2 |
4.85 m |
4 m |
4.85 m x 4 m |
|
Second Level |
Bedroom 3 |
4.87 m |
4.19 m |
4.87 m x 4.19 m |
|
Second Level |
Bedroom 4 |
4.58 m |
3.85 m |
4.58 m x 3.85 m |
|
Second Level |
Bedroom 5 |
4.85 m |
4.04 m |
4.85 m x 4.04 m |
|
Second Level |
Primary Bedroom |
5.03 m |
4.24 m |
5.03 m x 4.24 m |
|
Second Level |
Sitting Room |
4.84 m |
4.18 m |
4.84 m x 4.18 m |
|
Basement |
Bedroom |
5.53 m |
4.37 m |
5.53 m x 4.37 m |
|
Basement |
Media |
5.55 m |
4.1 m |
5.55 m x 4.1 m |
|
Basement |
Recreational, Games Room |
8.36 m |
5.3 m |
8.36 m x 5.3 m |
|
Main Level |
Foyer |
3.63 m |
2.22 m |
3.63 m x 2.22 m |
|
Main Level |
Living Room |
5.03 m |
3.96 m |
5.03 m x 3.96 m |
|
Main Level |
Dining Room |
4.29 m |
4.23 m |
4.29 m x 4.23 m |
|
Main Level |
Kitchen |
6.16 m |
4.27 m |
6.16 m x 4.27 m |
|
Main Level |
Eating Area |
5.49 m |
4.12 m |
5.49 m x 4.12 m |
|
Main Level |
Family Room |
5.65 m |
4.24 m |
5.65 m x 4.24 m |
|
Main Level |
Library |
3.85 m |
3.35 m |
3.85 m x 3.35 m |
https://www.realtor.ca/real-estate/28754142/146-upper-post-road-w-vaughan-patterson-patterson
