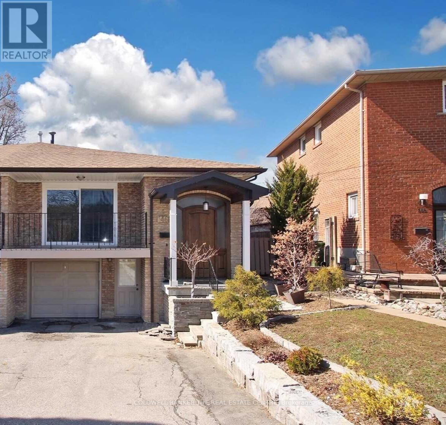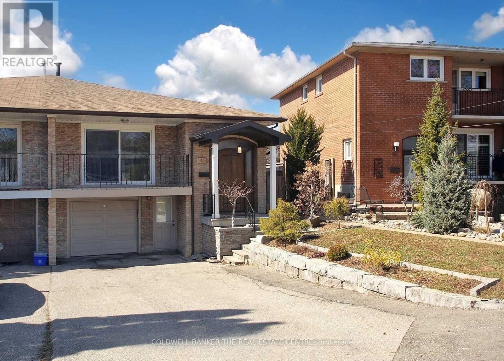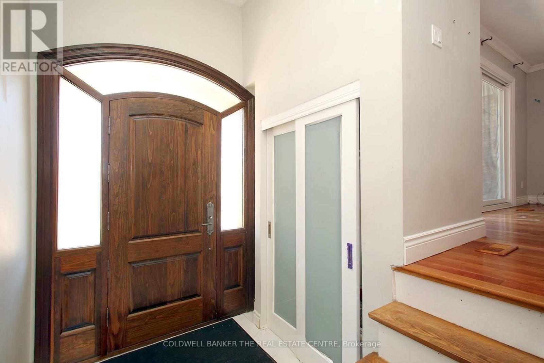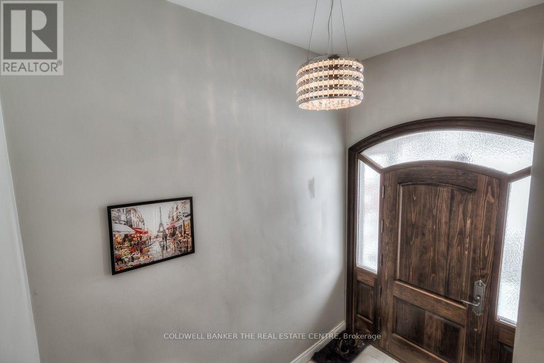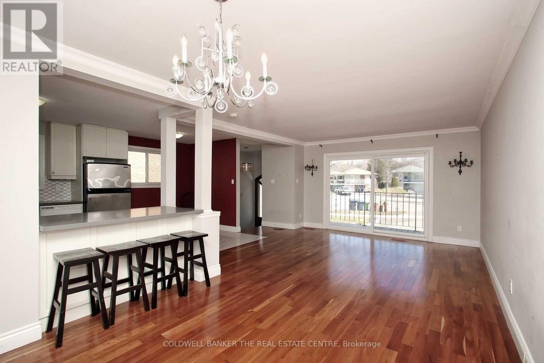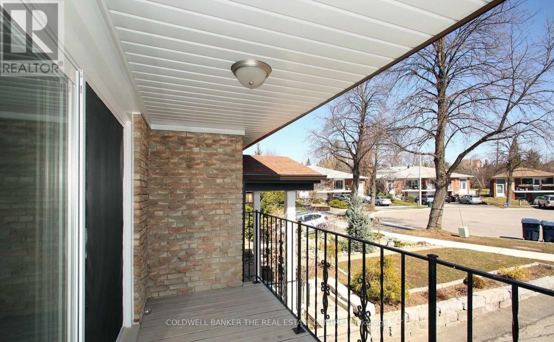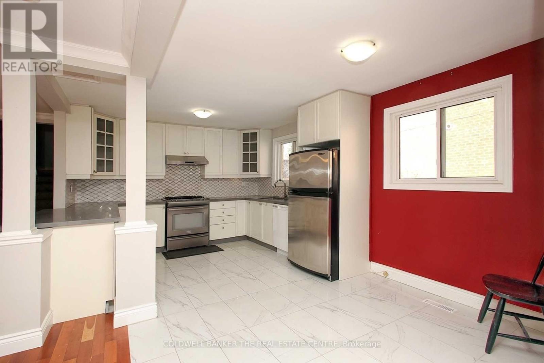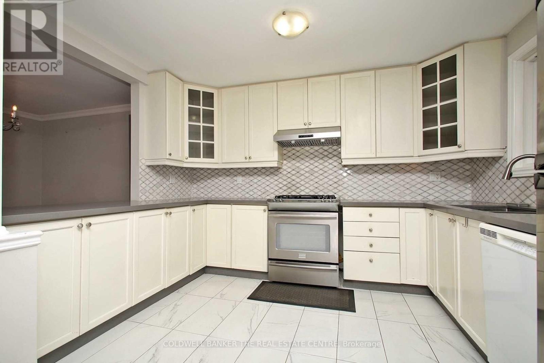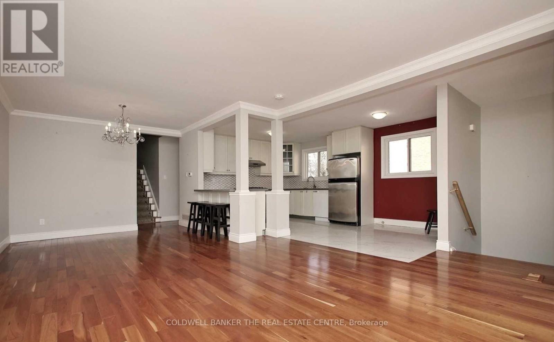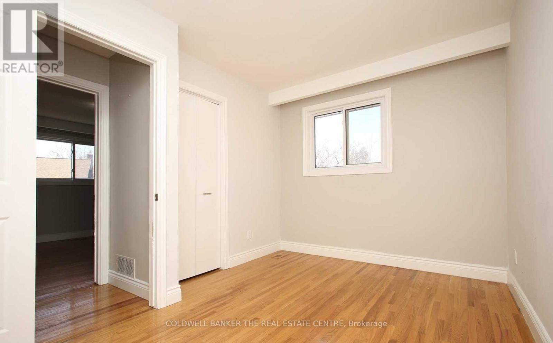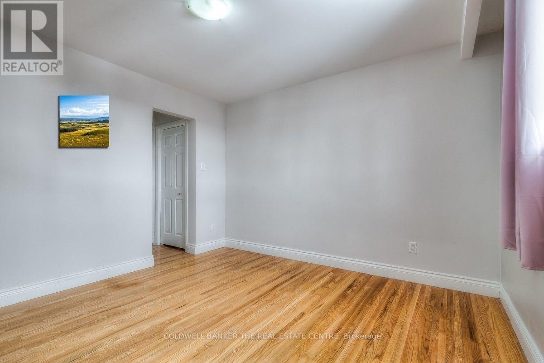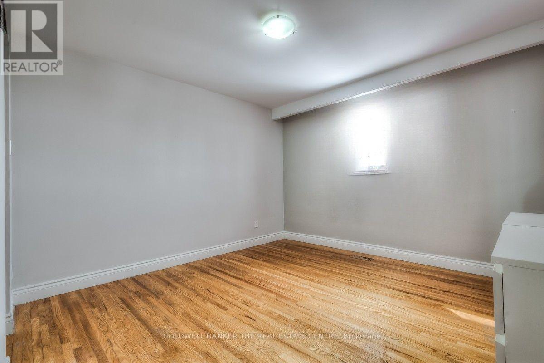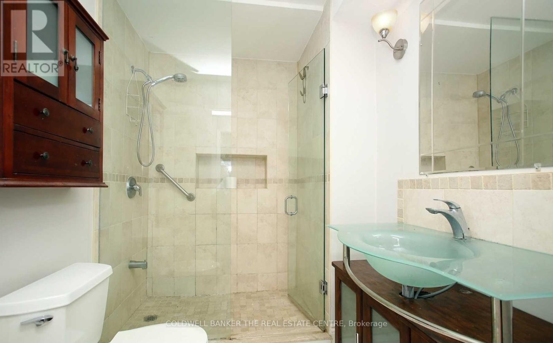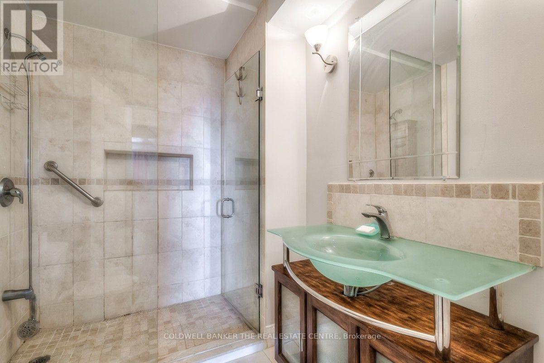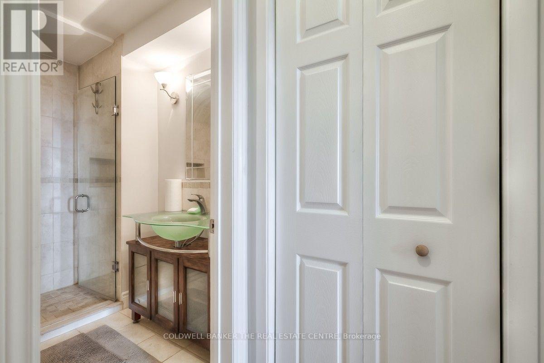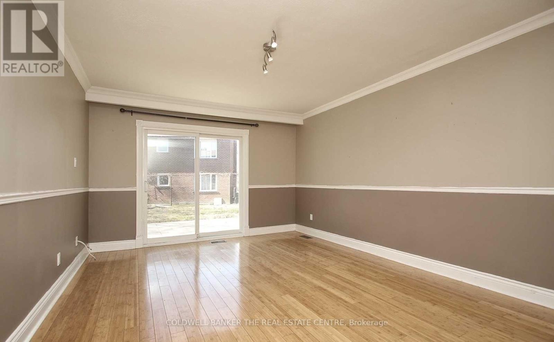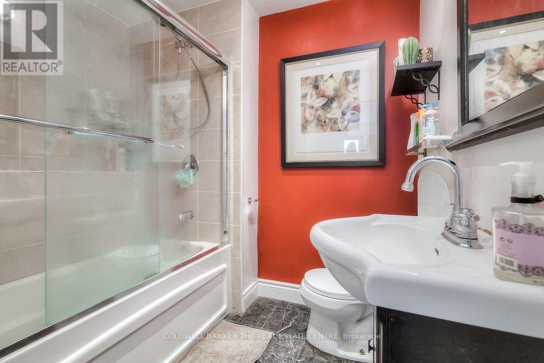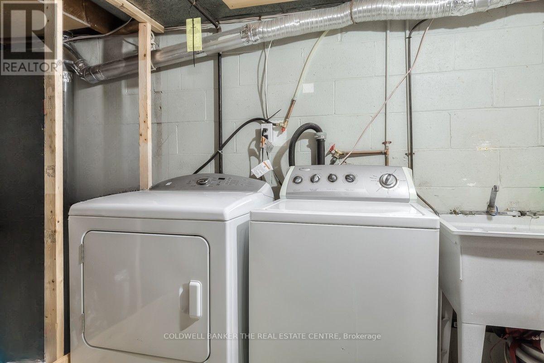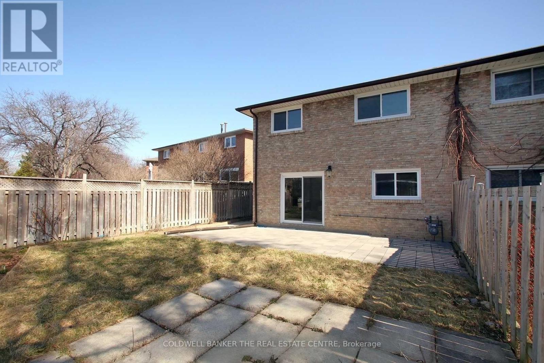4 Bedroom
2 Bathroom
1,500 - 2,000 ft2
Central Air Conditioning
Forced Air
$3,225 Monthly
Prime Lease Opportunity: Expansive Family Living in Bayview Woods-Steeles! Secure your tenancy at 146 Mintwood Dr, an exceptionally large, 4-bedroom, 2-washroom Upper Level unit in a renovated back-split, nestled on a tranquil cul-de-sac in the highly desired North York community. This is an amazing opportunity for a family seeking space, character, and superb location.This unit is thoughtfully laid out, sprawling over three substantial floors. The main area features an open concept design, ideal for modern gatherings, flowing into a generous kitchen equipped with a practical breakfast bar and a full suite of stainless steel appliances, including a dishwasher. Key Features for Uncompromising Comfort: Four large-sized bedrooms and two full washrooms (3pc & 4pc). Private in-suite laundry for your exclusive use (located on the lower level). A grand family room with a direct walkout to your own private, gated backyard, perfect for secure outdoor enjoyment. Added convenience with a balcony, two-car driveway, and exclusive use of the garage. Location is Everything: Enjoy unmatched accessibility to essentials: Longos, Shoppers Drug Mart, No Frills, the prestigious Bayview Golf & Country Club, top-rated schools, parks, and easy public transit. Tenant pays **70% of utilities**. Note: A separate basement apartment is tenanted. No pets permitted. This property offers size and location rarely found in a lease. A must see! (id:47351)
Property Details
|
MLS® Number
|
C12547914 |
|
Property Type
|
Single Family |
|
Community Name
|
Bayview Woods-Steeles |
|
Amenities Near By
|
Park, Schools, Public Transit, Golf Nearby |
|
Features
|
Cul-de-sac, Conservation/green Belt, Level, In Suite Laundry |
|
Parking Space Total
|
3 |
Building
|
Bathroom Total
|
2 |
|
Bedrooms Above Ground
|
4 |
|
Bedrooms Total
|
4 |
|
Age
|
51 To 99 Years |
|
Basement Type
|
None |
|
Construction Style Attachment
|
Semi-detached |
|
Construction Style Split Level
|
Backsplit |
|
Cooling Type
|
Central Air Conditioning |
|
Exterior Finish
|
Brick |
|
Fire Protection
|
Smoke Detectors |
|
Flooring Type
|
Ceramic, Hardwood, Bamboo |
|
Foundation Type
|
Block, Poured Concrete |
|
Heating Fuel
|
Natural Gas |
|
Heating Type
|
Forced Air |
|
Size Interior
|
1,500 - 2,000 Ft2 |
|
Type
|
House |
|
Utility Water
|
Municipal Water |
Parking
Land
|
Acreage
|
No |
|
Land Amenities
|
Park, Schools, Public Transit, Golf Nearby |
|
Sewer
|
Sanitary Sewer |
|
Size Depth
|
129 Ft ,6 In |
|
Size Frontage
|
35 Ft ,9 In |
|
Size Irregular
|
35.8 X 129.5 Ft |
|
Size Total Text
|
35.8 X 129.5 Ft |
Rooms
| Level |
Type |
Length |
Width |
Dimensions |
|
Second Level |
Primary Bedroom |
3.56 m |
3.67 m |
3.56 m x 3.67 m |
|
Second Level |
Bedroom 2 |
3.13 m |
3.56 m |
3.13 m x 3.56 m |
|
Second Level |
Bedroom 3 |
2.74 m |
3.88 m |
2.74 m x 3.88 m |
|
Main Level |
Kitchen |
2.77 m |
5.31 m |
2.77 m x 5.31 m |
|
Main Level |
Living Room |
3.99 m |
7.12 m |
3.99 m x 7.12 m |
|
Main Level |
Dining Room |
3.99 m |
7.12 m |
3.99 m x 7.12 m |
|
Ground Level |
Family Room |
3.71 m |
4.77 m |
3.71 m x 4.77 m |
|
Ground Level |
Bedroom 4 |
3.03 m |
4.77 m |
3.03 m x 4.77 m |
https://www.realtor.ca/real-estate/29106979/146-mintwood-drive-toronto-bayview-woods-steeles-bayview-woods-steeles
