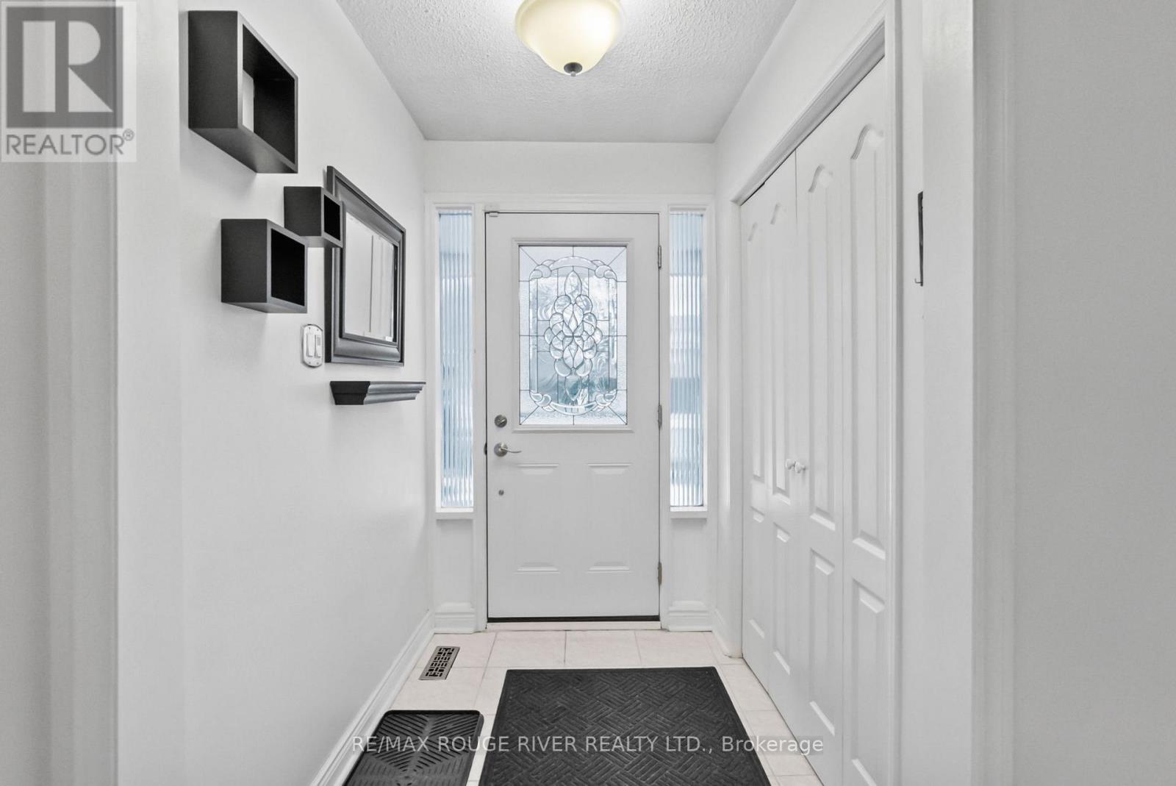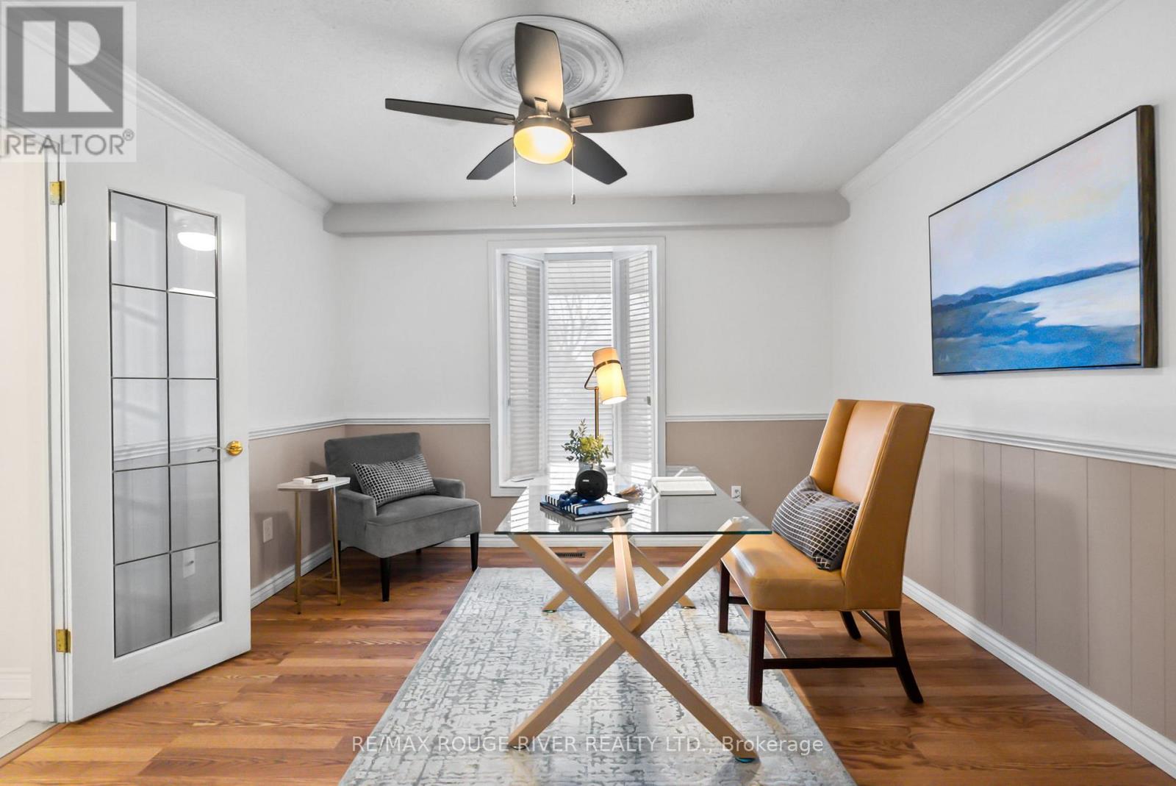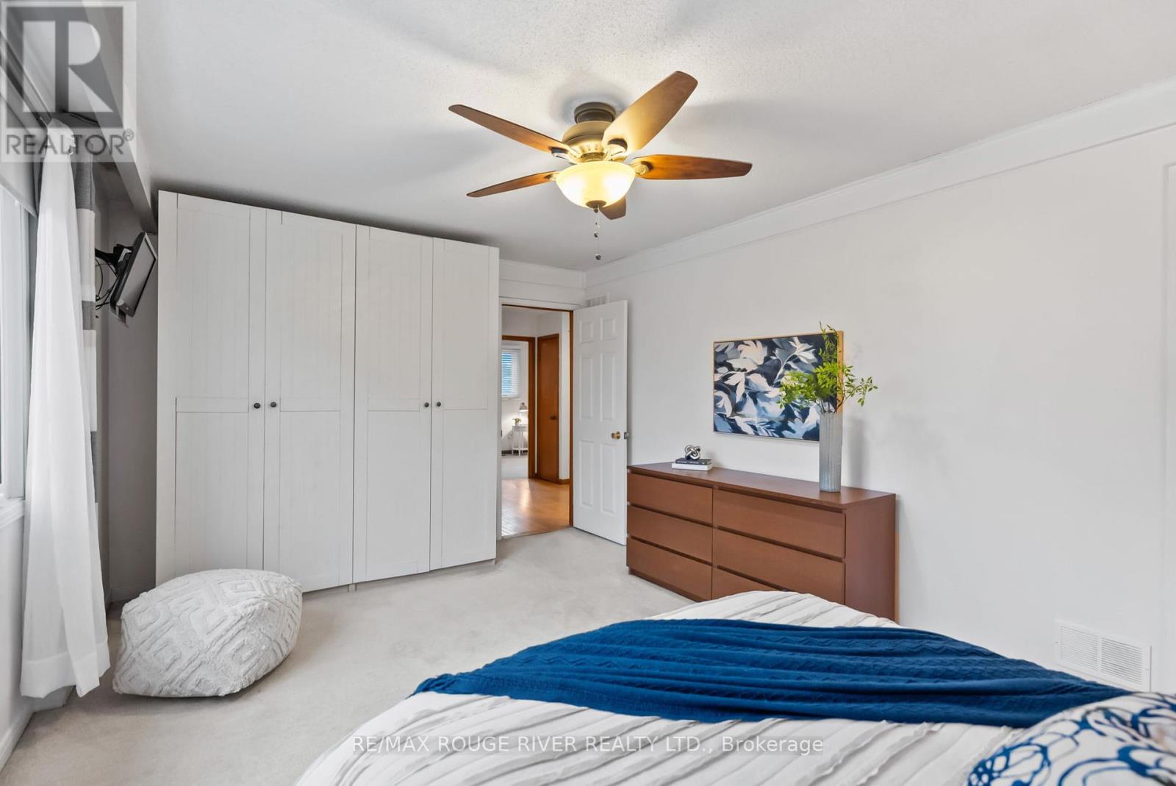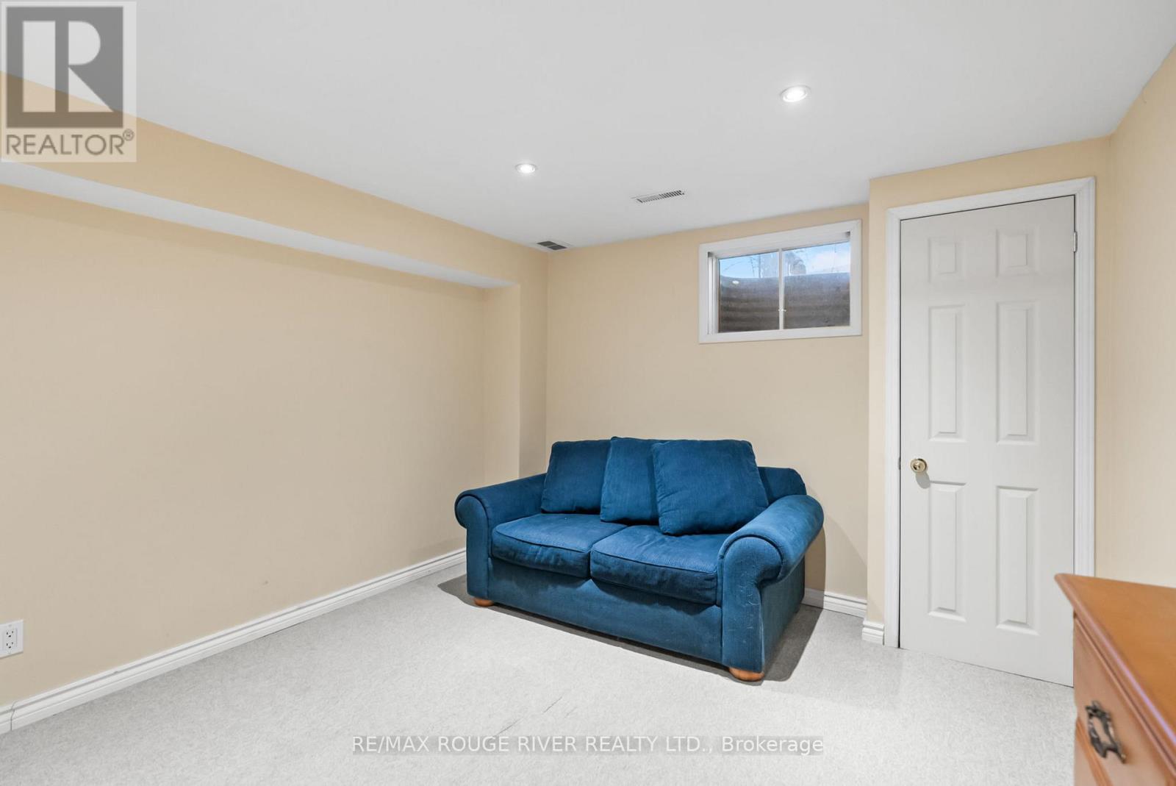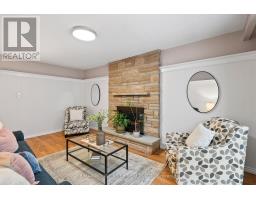6 Bedroom
4 Bathroom
2,000 - 2,500 ft2
Fireplace
Above Ground Pool
Central Air Conditioning
Forced Air
$999,999
Get ready to fall in love! This fantastic 4+2 bedroom home has everything youve been dreaming of a big corner lot, a backyard pool for endless summer fun, and a bright, stylish interior packed with upgrades. Host cozy dinners in the beautiful dining room with a bay window, or whip up something amazing in the renovated kitchen featuring quartz counters, stainless steel appliances, and a custom backsplash. The main floor brings all the extras too a sunny all-season sunroom with skylights, a family room with a cozy fireplace, a home office, and a handy powder room.Upstairs, the dreamy primary suite is your personal retreat, complete with a gorgeous ensuite and double sinks. Plus, three more spacious bedrooms mean everyone gets their own space!Need more room? The finished basement is ready with a huge rec room, two extra bedrooms, and a full bathroom perfect for movie nights, guests, or a cool hangout zone.Located close to top schools, transit, and everything you need, this home is stylish, fun, and totally move-in ready. Dont miss out homes like this dont come around often! (id:47351)
Property Details
|
MLS® Number
|
E12060519 |
|
Property Type
|
Single Family |
|
Community Name
|
Blue Grass Meadows |
|
Amenities Near By
|
Park, Public Transit, Schools, Place Of Worship |
|
Features
|
Irregular Lot Size |
|
Parking Space Total
|
4 |
|
Pool Type
|
Above Ground Pool |
Building
|
Bathroom Total
|
4 |
|
Bedrooms Above Ground
|
4 |
|
Bedrooms Below Ground
|
2 |
|
Bedrooms Total
|
6 |
|
Appliances
|
All, Window Coverings |
|
Basement Development
|
Finished |
|
Basement Type
|
N/a (finished) |
|
Construction Style Attachment
|
Detached |
|
Cooling Type
|
Central Air Conditioning |
|
Exterior Finish
|
Aluminum Siding, Brick |
|
Fireplace Present
|
Yes |
|
Flooring Type
|
Carpeted, Laminate, Tile |
|
Foundation Type
|
Unknown |
|
Half Bath Total
|
1 |
|
Heating Fuel
|
Natural Gas |
|
Heating Type
|
Forced Air |
|
Stories Total
|
2 |
|
Size Interior
|
2,000 - 2,500 Ft2 |
|
Type
|
House |
|
Utility Water
|
Municipal Water |
Parking
Land
|
Acreage
|
No |
|
Fence Type
|
Fenced Yard |
|
Land Amenities
|
Park, Public Transit, Schools, Place Of Worship |
|
Sewer
|
Sanitary Sewer |
|
Size Depth
|
109 Ft ,1 In |
|
Size Frontage
|
61 Ft ,9 In |
|
Size Irregular
|
61.8 X 109.1 Ft |
|
Size Total Text
|
61.8 X 109.1 Ft |
|
Zoning Description
|
Residential |
Rooms
| Level |
Type |
Length |
Width |
Dimensions |
|
Second Level |
Bedroom 4 |
3.54 m |
3.03 m |
3.54 m x 3.03 m |
|
Second Level |
Primary Bedroom |
3.5 m |
3.54 m |
3.5 m x 3.54 m |
|
Second Level |
Bedroom 2 |
3.43 m |
3.68 m |
3.43 m x 3.68 m |
|
Second Level |
Bedroom 3 |
3.53 m |
2.98 m |
3.53 m x 2.98 m |
|
Basement |
Recreational, Games Room |
6.4 m |
6.23 m |
6.4 m x 6.23 m |
|
Basement |
Bedroom |
5.1 m |
3.23 m |
5.1 m x 3.23 m |
|
Basement |
Bedroom |
5 m |
3 m |
5 m x 3 m |
|
Main Level |
Dining Room |
5.2 m |
3.5 m |
5.2 m x 3.5 m |
|
Main Level |
Office |
3.62 m |
3.54 m |
3.62 m x 3.54 m |
|
Main Level |
Kitchen |
3.04 m |
2.66 m |
3.04 m x 2.66 m |
|
Main Level |
Eating Area |
2.84 m |
3.1 m |
2.84 m x 3.1 m |
|
Main Level |
Family Room |
5.23 m |
3.23 m |
5.23 m x 3.23 m |
|
Main Level |
Sunroom |
4.3 m |
2.3 m |
4.3 m x 2.3 m |
https://www.realtor.ca/real-estate/28117112/146-gadsby-drive-whitby-blue-grass-meadows-blue-grass-meadows


