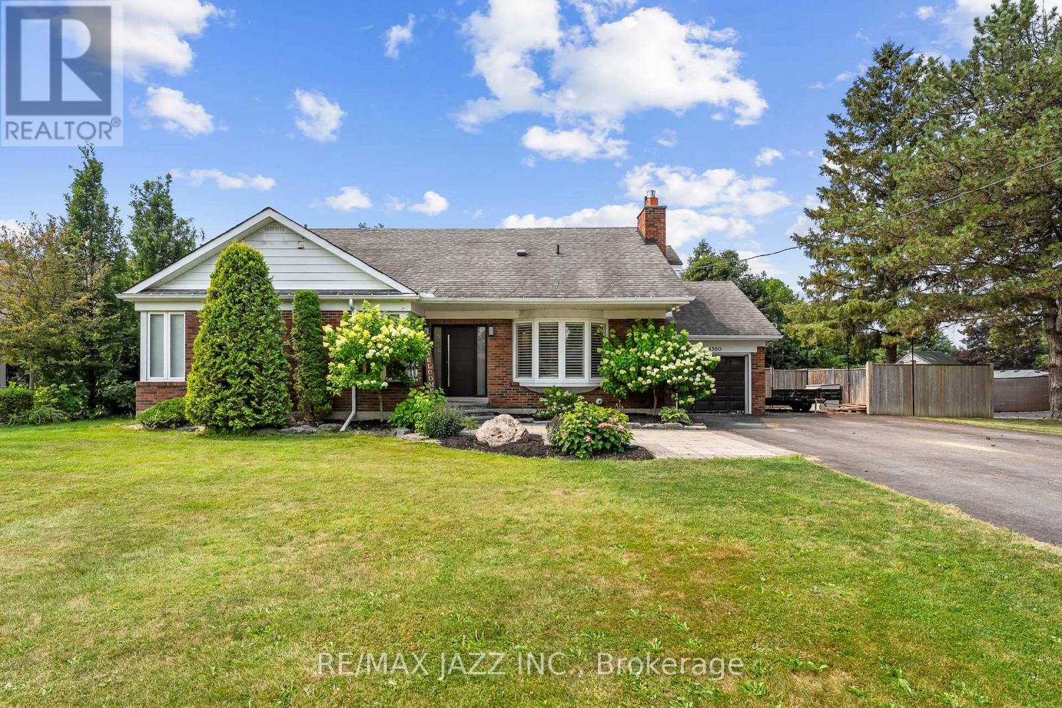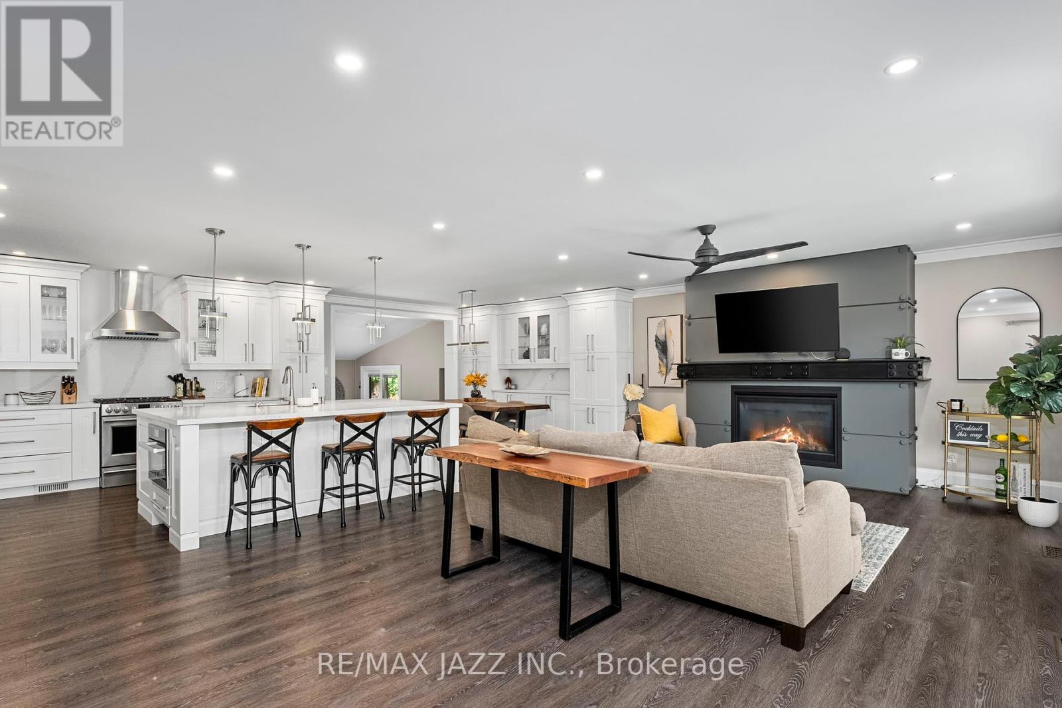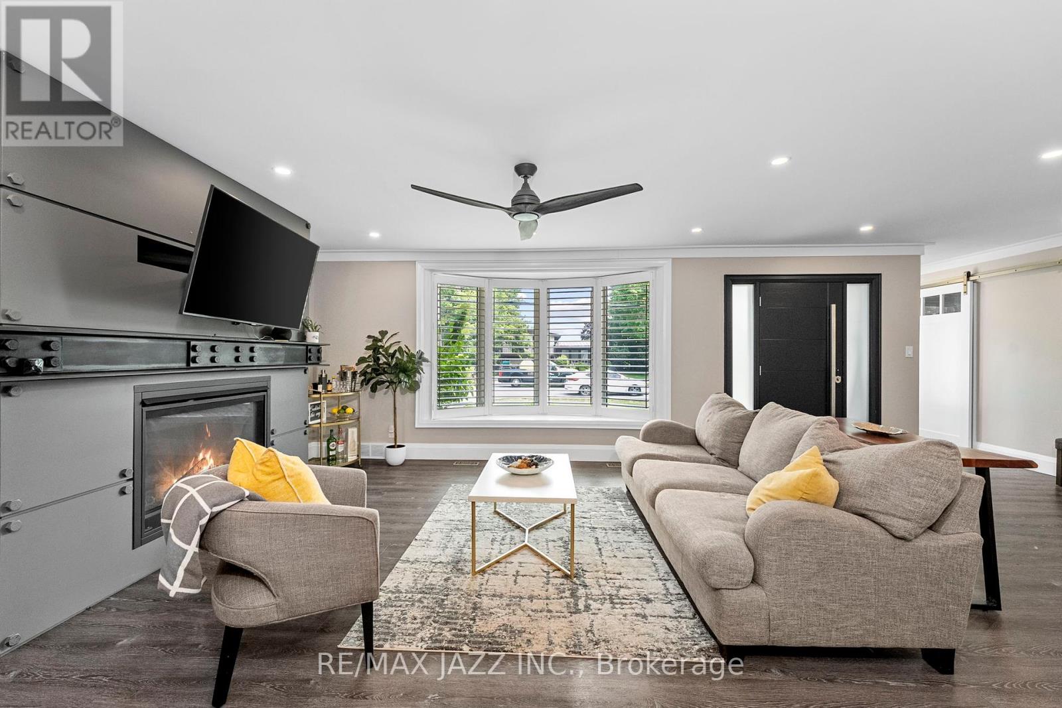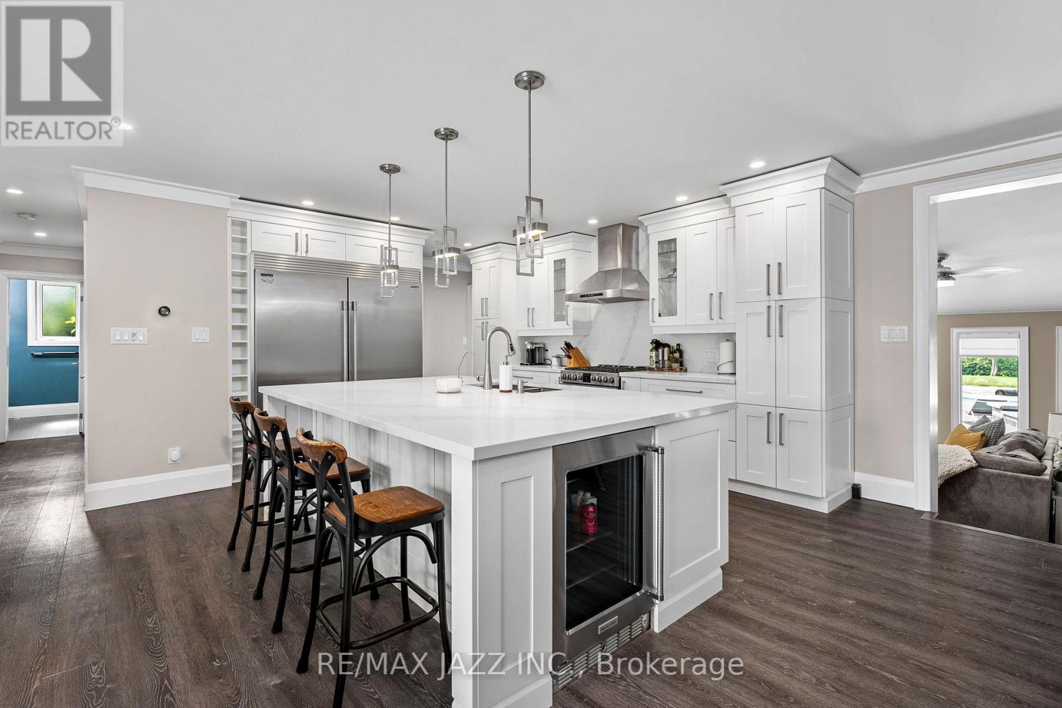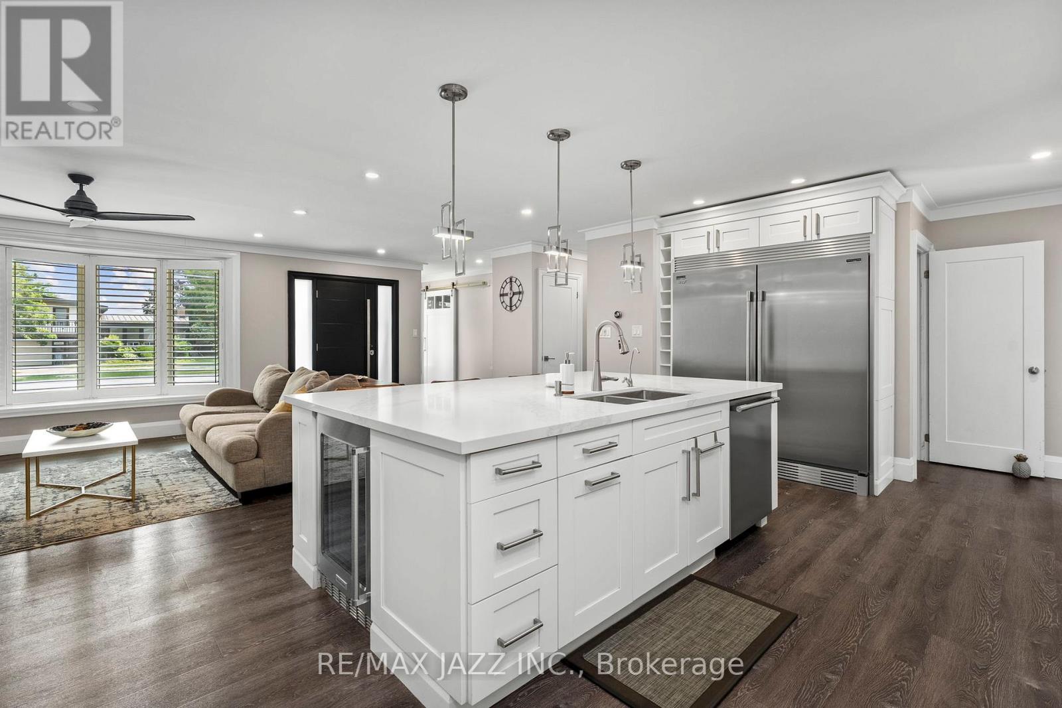4 Bedroom
3 Bathroom
2,500 - 3,000 ft2
Bungalow
Fireplace
Inground Pool
Central Air Conditioning
Forced Air
Landscaped
$1,199,000
Welcome to 14560 Old Scugog Rd, a beautifully renovated 2+2 bedroom brick back split, in the heart of Blackstock. The main level boasts luxury vinyl plank flooring, an open concept space, with an inviting living room and rec room plus a walkout to the backyard interlock pool oasis & outdoor living space. The impressive eat-in kitchen featuring high-end stainless steel appliances, granite countertops, a Miele range and microwave, Frigidaire fridge/freezer & KitchenAid minifridge. The primary & secondary bedrooms on your main floor feature large windows, generous closet space & primary bedroom w/backyard walkout. Main floor 5 pc bathroom comes equipped with heated tile floor and double vanity. The fully finished basement offers a spacious layout w/ a rec room, a large bedroom, 2 additional rooms, full bathroom with heated floor, and a separate entrance through garage. The 2024 renovated upper level 1 bed 1 bath open concept apartment boasts luxury vinyl plank flooring, vaulted ceilings, custom kitchen w/ brand new stainless steel appliances, built-in surround sound speakers, separate hydro, electrical panel (100 amp) and mini split AC & rough-in for laundry. Outdoor features include large 267x86 ft lot, professional landscaping w/ armour stone & interlock, tiki bar, inground pool, tennis/pickleball court, gate to front driveway which will accommodate side-by-side parking & a walkway to the front entrance, fully fenced yard, attached 1 car garage, a new deck perfect for summer nights! Other recent updates include pot lights throughout, Nest home thermostat, HWT and sump pump 2025, HWT servicing apartment and basement 2024 (owned), water treatment system (R/O system, water softener, UV light) 2019, plumbing and electrical 2019, pool heater and pump 2024. A short 15 min drive from the historical town of Port Perry, this neighbourhood is peaceful, family friendly, a community taking pride in its appeal & small-town charm, close to schools, parks, trails and Durham forest! (id:47351)
Property Details
|
MLS® Number
|
E12334956 |
|
Property Type
|
Multi-family |
|
Community Name
|
Blackstock |
|
Amenities Near By
|
Place Of Worship, Schools |
|
Equipment Type
|
Water Heater - Gas |
|
Features
|
Flat Site, Gazebo, Sump Pump, In-law Suite |
|
Parking Space Total
|
8 |
|
Pool Type
|
Inground Pool |
|
Rental Equipment Type
|
Water Heater - Gas |
|
Structure
|
Deck, Patio(s), Shed |
Building
|
Bathroom Total
|
3 |
|
Bedrooms Above Ground
|
2 |
|
Bedrooms Below Ground
|
2 |
|
Bedrooms Total
|
4 |
|
Age
|
51 To 99 Years |
|
Amenities
|
Fireplace(s), Separate Heating Controls, Separate Electricity Meters |
|
Appliances
|
Water Heater, Water Softener, Water Treatment, All, Window Coverings |
|
Architectural Style
|
Bungalow |
|
Basement Development
|
Finished |
|
Basement Features
|
Separate Entrance |
|
Basement Type
|
N/a (finished) |
|
Cooling Type
|
Central Air Conditioning |
|
Exterior Finish
|
Brick, Vinyl Siding |
|
Fire Protection
|
Smoke Detectors |
|
Fireplace Present
|
Yes |
|
Fireplace Total
|
2 |
|
Flooring Type
|
Laminate, Vinyl |
|
Foundation Type
|
Block |
|
Heating Fuel
|
Natural Gas |
|
Heating Type
|
Forced Air |
|
Stories Total
|
1 |
|
Size Interior
|
2,500 - 3,000 Ft2 |
|
Type
|
Duplex |
|
Utility Water
|
Drilled Well |
Parking
Land
|
Acreage
|
No |
|
Fence Type
|
Fully Fenced, Fenced Yard |
|
Land Amenities
|
Place Of Worship, Schools |
|
Landscape Features
|
Landscaped |
|
Sewer
|
Septic System |
|
Size Depth
|
267 Ft |
|
Size Frontage
|
86 Ft |
|
Size Irregular
|
86 X 267 Ft |
|
Size Total Text
|
86 X 267 Ft |
|
Zoning Description
|
Hr, Duplex |
Rooms
| Level |
Type |
Length |
Width |
Dimensions |
|
Lower Level |
Recreational, Games Room |
6.27 m |
8.29 m |
6.27 m x 8.29 m |
|
Lower Level |
Bedroom 4 |
4.61 m |
3.73 m |
4.61 m x 3.73 m |
|
Lower Level |
Office |
3.07 m |
3.96 m |
3.07 m x 3.96 m |
|
Lower Level |
Other |
3.04 m |
3.96 m |
3.04 m x 3.96 m |
|
Lower Level |
Utility Room |
5.66 m |
1.84 m |
5.66 m x 1.84 m |
|
Lower Level |
Utility Room |
3.86 m |
2.98 m |
3.86 m x 2.98 m |
|
Main Level |
Kitchen |
5.48 m |
3.87 m |
5.48 m x 3.87 m |
|
Main Level |
Dining Room |
3.37 m |
3.87 m |
3.37 m x 3.87 m |
|
Main Level |
Living Room |
4.62 m |
4.85 m |
4.62 m x 4.85 m |
|
Main Level |
Family Room |
6.69 m |
4.63 m |
6.69 m x 4.63 m |
|
Main Level |
Primary Bedroom |
4.61 m |
4.41 m |
4.61 m x 4.41 m |
|
Main Level |
Bedroom 2 |
4.68 m |
4.59 m |
4.68 m x 4.59 m |
|
Main Level |
Laundry Room |
0.6 m |
0.82 m |
0.6 m x 0.82 m |
|
Upper Level |
Bedroom 3 |
4.61 m |
2.62 m |
4.61 m x 2.62 m |
|
Upper Level |
Kitchen |
3.92 m |
4.52 m |
3.92 m x 4.52 m |
|
Upper Level |
Living Room |
5.64 m |
4.93 m |
5.64 m x 4.93 m |
|
Upper Level |
Den |
4.93 m |
2.55 m |
4.93 m x 2.55 m |
Utilities
|
Cable
|
Available |
|
Electricity
|
Installed |
https://www.realtor.ca/real-estate/28712833/14560-old-scugog-road-scugog-blackstock-blackstock
