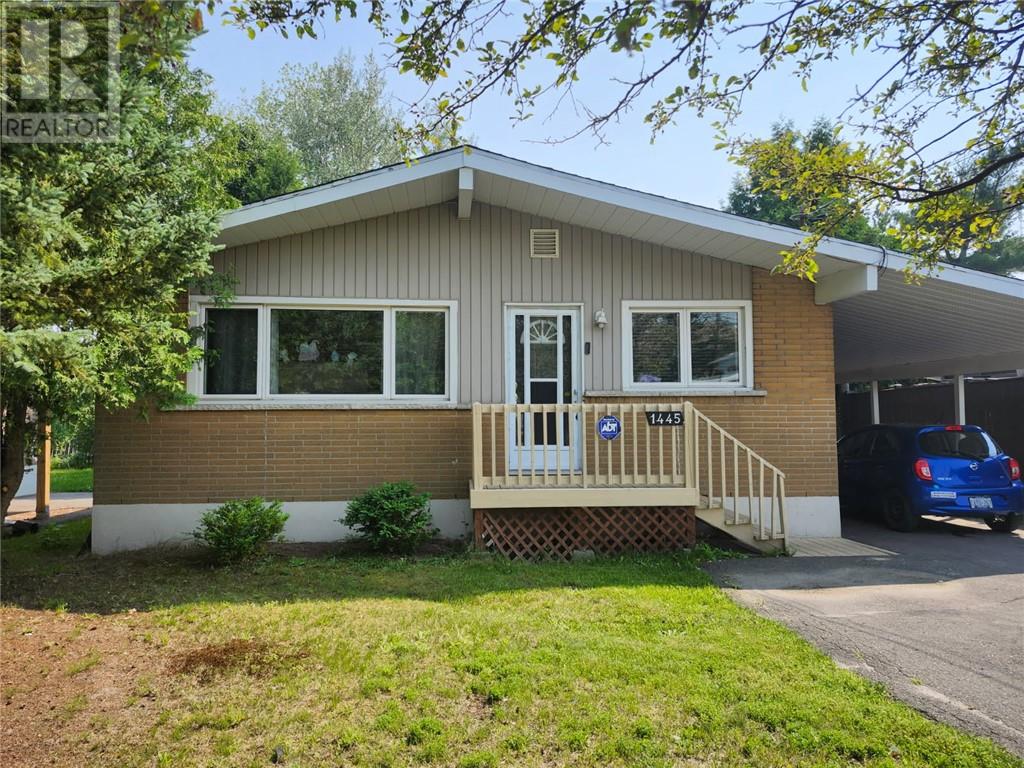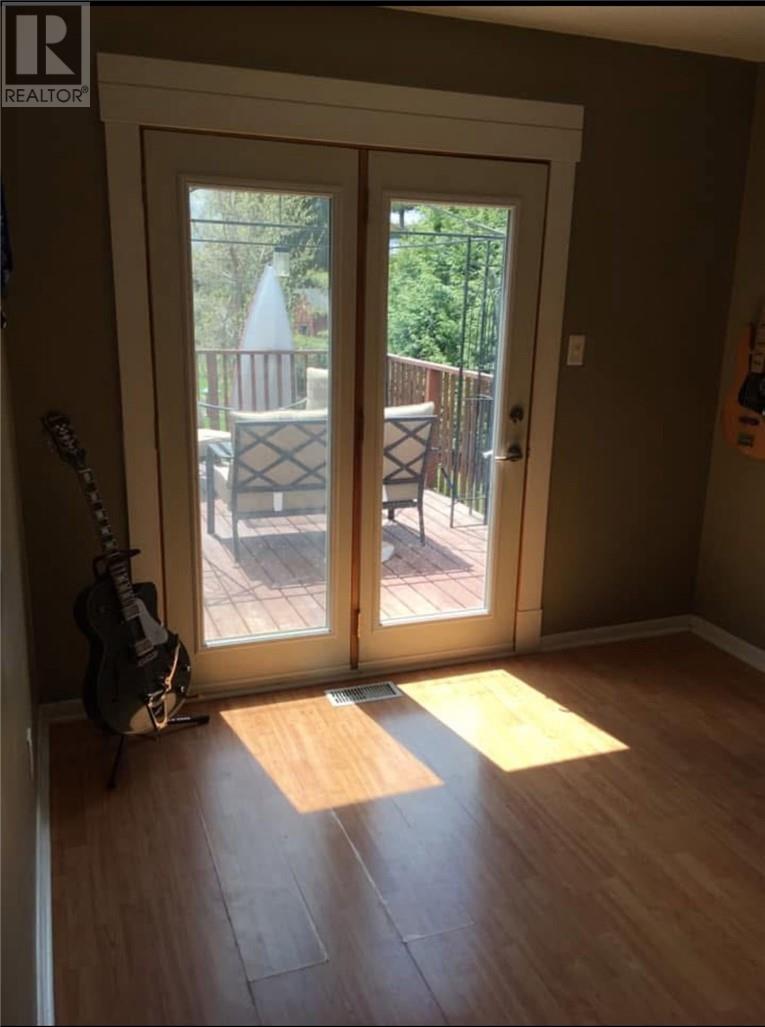4 Bedroom
2 Bathroom
Bungalow
Central Air Conditioning
Forced Air
$491,445
THREE BEDROOM ALL BRICK HOME WITH 1 BEDROOM IN LAW SUITE. EXCELLENT LOCATION CLOSE TO CAMBRIAN COLLEGE AND COLLEGE BOREAL. WALKIN DISTANCE TO NEW SUDBURY SHOPPING MALL, AND SEVERAL OTHER AMENITIES, BANKS, CANADIAN TIRE, COFFEE SHOPS, PIZZA, CHURCHES, SCHOOLS, ETC. NICE LOT NEEDS TLC. AT PRESENT THERE ARE TWO TENANTS ON THE MAIN FLOOR MONTH-TO-MONTH PAYING $2118.00 A MONTH RENT. LOWER LEVEL ONE YEAR LEASE EXPIRES MAY 2026 $1100 A MONTH, BOTH RENTALS ARE INCLUSIVE. ALL MEASUREMENTS TO BE VERIFIED BY BUYER. (id:47351)
Property Details
|
MLS® Number
|
2123519 |
|
Property Type
|
Single Family |
|
Amenities Near By
|
Golf Course, Hospital, Park, Shopping |
|
Community Features
|
Bus Route, Family Oriented |
|
Equipment Type
|
Furnace, Water Heater - Gas |
|
Rental Equipment Type
|
Furnace, Water Heater - Gas |
|
Road Type
|
Paved Road |
|
Storage Type
|
Storage Shed |
Building
|
Bathroom Total
|
2 |
|
Bedrooms Total
|
4 |
|
Architectural Style
|
Bungalow |
|
Basement Type
|
Full |
|
Cooling Type
|
Central Air Conditioning |
|
Exterior Finish
|
Brick |
|
Fire Protection
|
Unknown |
|
Flooring Type
|
Hardwood, Laminate, Carpeted |
|
Foundation Type
|
Block |
|
Heating Type
|
Forced Air |
|
Roof Material
|
Asphalt Shingle |
|
Roof Style
|
Unknown |
|
Stories Total
|
1 |
|
Type
|
House |
|
Utility Water
|
Municipal Water |
Parking
Land
|
Access Type
|
Year-round Access |
|
Acreage
|
No |
|
Fence Type
|
Fence, Fenced Yard |
|
Land Amenities
|
Golf Course, Hospital, Park, Shopping |
|
Sewer
|
Municipal Sewage System |
|
Size Total Text
|
Under 1/2 Acre |
|
Zoning Description
|
R1-5 |
Rooms
| Level |
Type |
Length |
Width |
Dimensions |
|
Lower Level |
Kitchen |
|
|
13.7 x 7.10 |
|
Lower Level |
Bathroom |
|
|
Measurements not available |
|
Lower Level |
Recreational, Games Room |
|
|
23.0 x 13.6 |
|
Lower Level |
Bedroom |
|
|
13.6 x 11.6 |
|
Lower Level |
Laundry Room |
|
|
14 x 11.5 |
|
Main Level |
Bathroom |
|
|
Measurements not available |
|
Main Level |
Bedroom |
|
|
11 x 8 |
|
Main Level |
Bedroom |
|
|
11.5 x 12.8 |
|
Main Level |
Primary Bedroom |
|
|
11.3 x 10.10 |
|
Main Level |
Living Room |
|
|
18.3 x 12.5 |
|
Main Level |
Kitchen |
|
|
19.2 x 9.3 |
https://www.realtor.ca/real-estate/28603203/1445-kennedy-sudbury






























