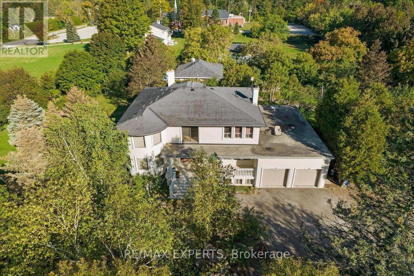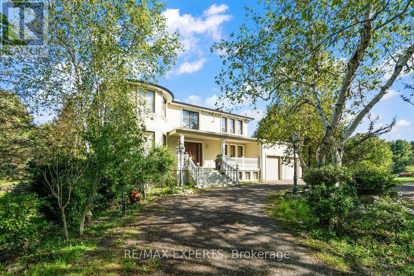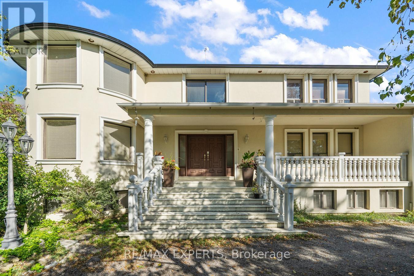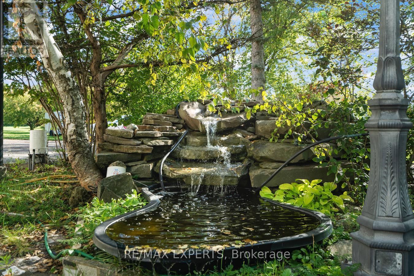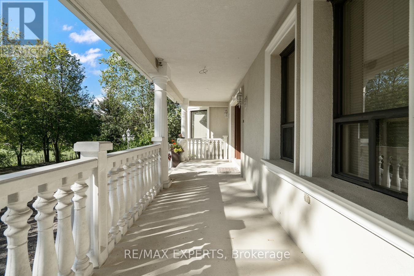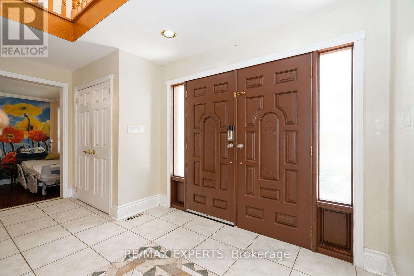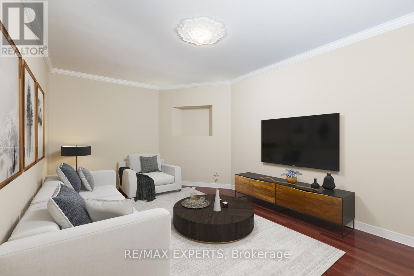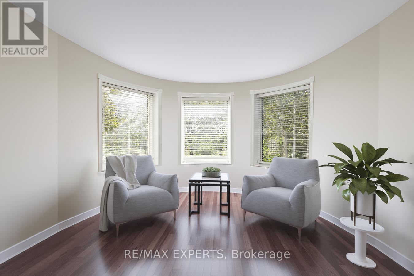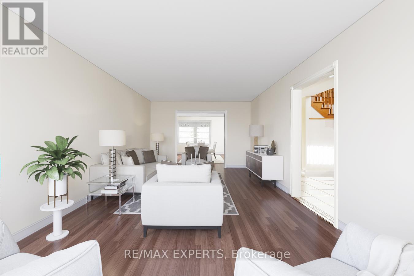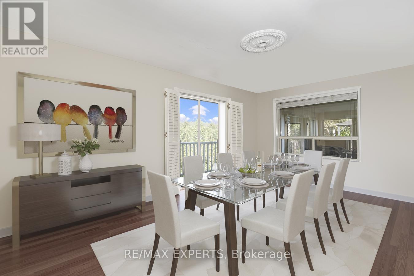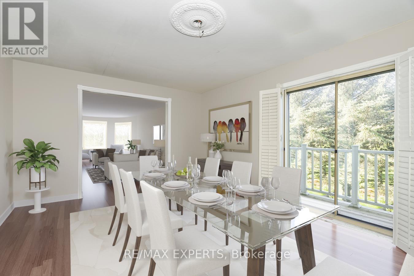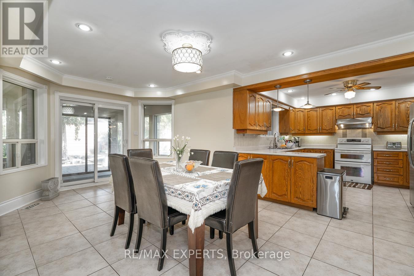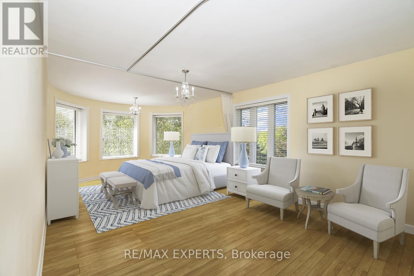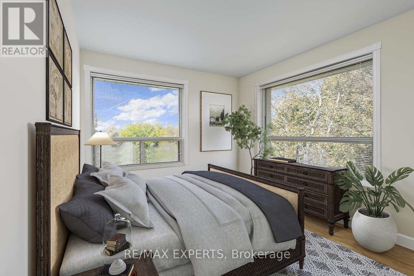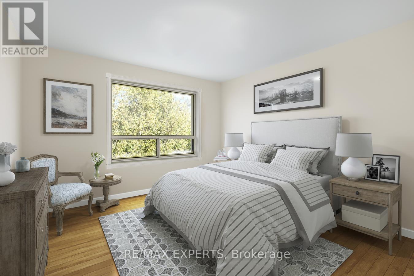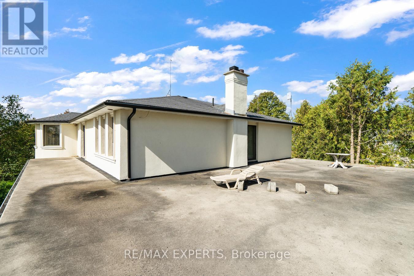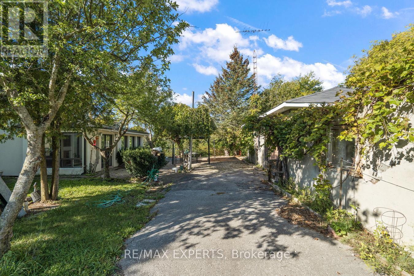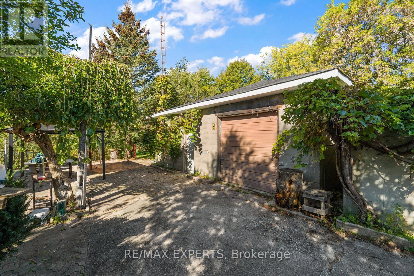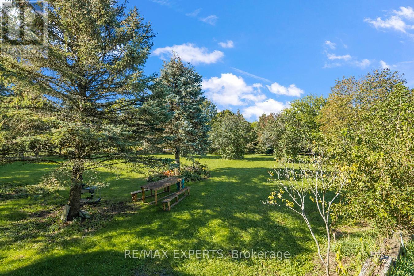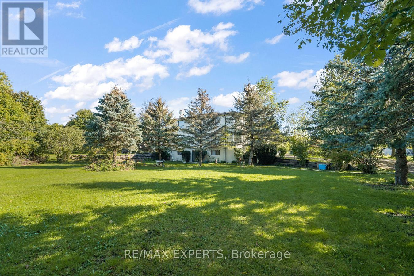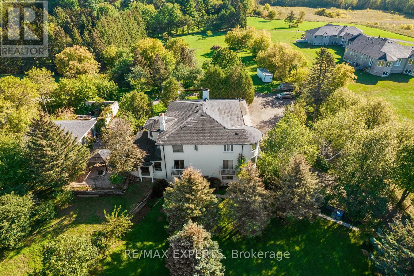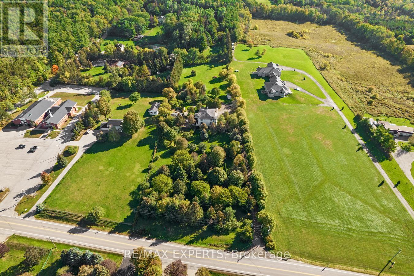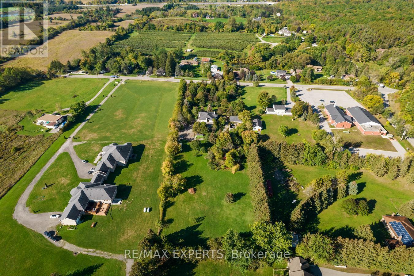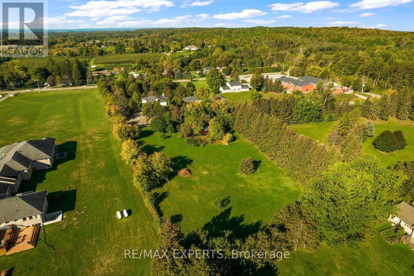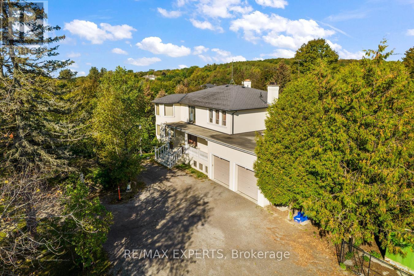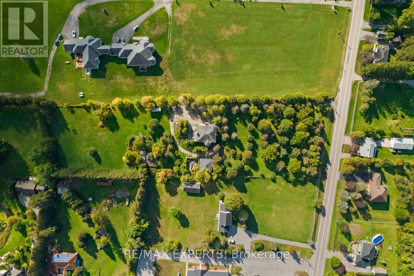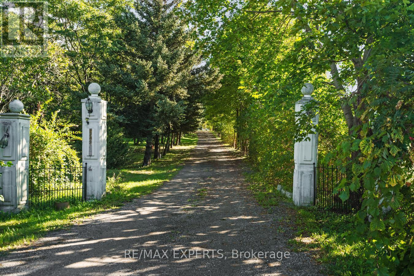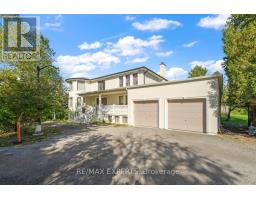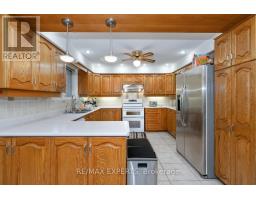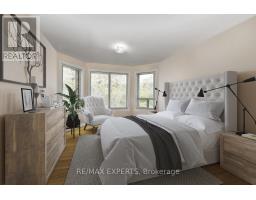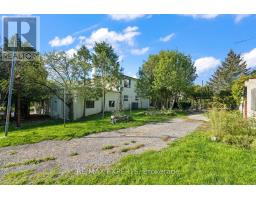9 Bedroom
5 Bathroom
Fireplace
Central Air Conditioning
Forced Air
Acreage
$2,988,888
Stunning Home, 3.23 Acres, Over 6000 Sq Ft Living Space, 2 Story 5+4 Beds, 5 Baths, Excellent Investment/Income Property W/2 Units In Lower Level, Each W/Separate Entrance, Full Baths, Kitchens,High Ceiling,Walkout. 2nd Out Building W/Workshop/Storage Room, Attached Garage, Hydro And 2 Pic Bath. Additional Storage/Chicken-Cup At The Property. All Bedrooms Are Large,Easily Convert To Multi Family Units. NEW AC , FURNACE, DRIVEWAY , ROOF. SEPTIC TANK **** EXTRAS **** Property Is Hidden From Main Rd By Trees At The Front,Long Privet Driveway Leading To An Open Land W/Tremendous Privacy,Breath Taking Views.Close To Hwy 400,Best Schools,Restaurant,Farms. 1 Dishwashers,3 Fridges,3 Washers,3 Dryers,3 Stoves. (id:47351)
Property Details
|
MLS® Number
|
N8209854 |
|
Property Type
|
Single Family |
|
Community Name
|
King City |
|
Amenities Near By
|
Place Of Worship, Schools |
|
Features
|
Wooded Area, Ravine |
|
Parking Space Total
|
23 |
|
View Type
|
View |
Building
|
Bathroom Total
|
5 |
|
Bedrooms Above Ground
|
5 |
|
Bedrooms Below Ground
|
4 |
|
Bedrooms Total
|
9 |
|
Basement Development
|
Finished |
|
Basement Features
|
Separate Entrance, Walk Out |
|
Basement Type
|
N/a (finished) |
|
Construction Style Attachment
|
Detached |
|
Cooling Type
|
Central Air Conditioning |
|
Exterior Finish
|
Stucco |
|
Fireplace Present
|
Yes |
|
Foundation Type
|
Concrete |
|
Heating Fuel
|
Propane |
|
Heating Type
|
Forced Air |
|
Stories Total
|
2 |
|
Type
|
House |
Parking
Land
|
Acreage
|
Yes |
|
Land Amenities
|
Place Of Worship, Schools |
|
Sewer
|
Septic System |
|
Size Irregular
|
223.22 X 688 Ft ; Irregular |
|
Size Total Text
|
223.22 X 688 Ft ; Irregular|2 - 4.99 Acres |
Rooms
| Level |
Type |
Length |
Width |
Dimensions |
|
Second Level |
Bedroom 5 |
4.84 m |
3.65 m |
4.84 m x 3.65 m |
|
Second Level |
Primary Bedroom |
6.97 m |
3.65 m |
6.97 m x 3.65 m |
|
Second Level |
Bedroom 2 |
2.98 m |
3.65 m |
2.98 m x 3.65 m |
|
Second Level |
Bedroom 3 |
4.69 m |
3.35 m |
4.69 m x 3.35 m |
|
Second Level |
Bedroom 4 |
3.38 m |
3.59 m |
3.38 m x 3.59 m |
|
Basement |
Primary Bedroom |
|
|
Measurements not available |
|
Basement |
Great Room |
|
|
Measurements not available |
|
Main Level |
Living Room |
7.55 m |
3.65 m |
7.55 m x 3.65 m |
|
Main Level |
Dining Room |
5.33 m |
3.65 m |
5.33 m x 3.65 m |
|
Main Level |
Family Room |
5.6 m |
3.59 m |
5.6 m x 3.59 m |
|
Main Level |
Kitchen |
6.3 m |
3.35 m |
6.3 m x 3.35 m |
|
Main Level |
Eating Area |
3.1 m |
3.59 m |
3.1 m x 3.59 m |
Utilities
https://www.realtor.ca/real-estate/26715603/14449-jane-street-king-king-city
