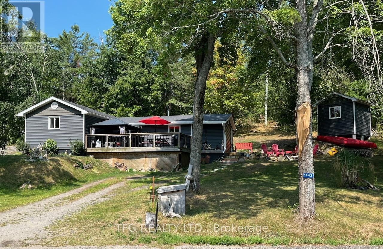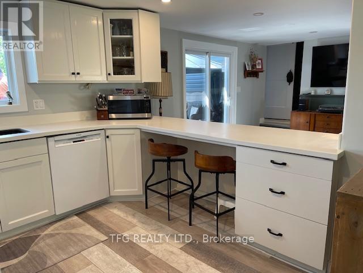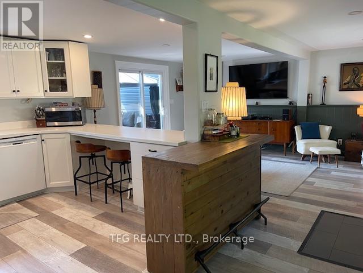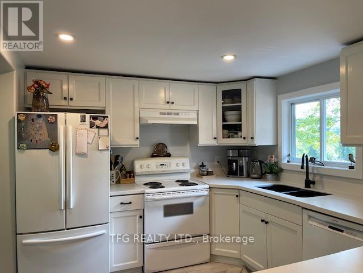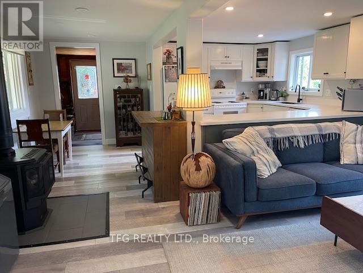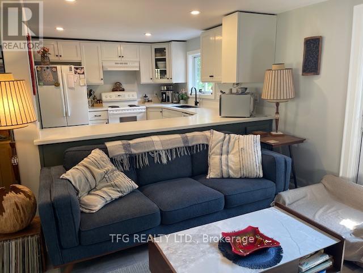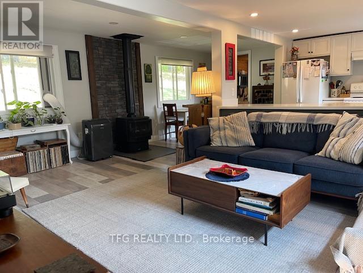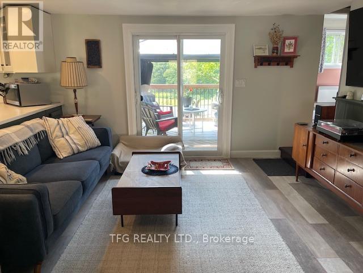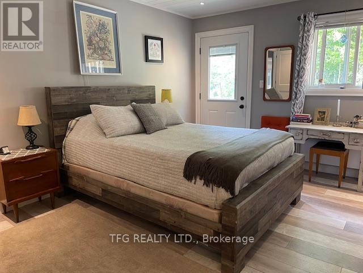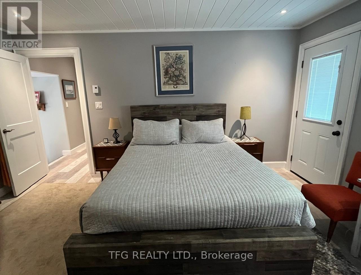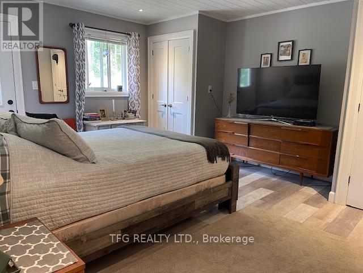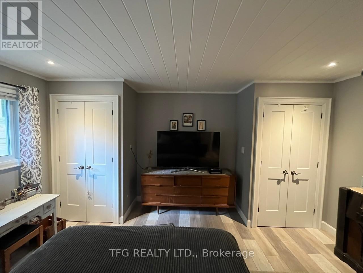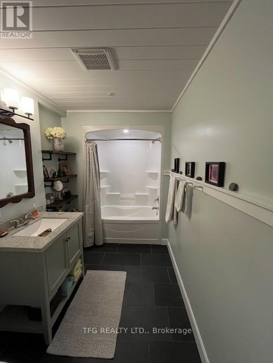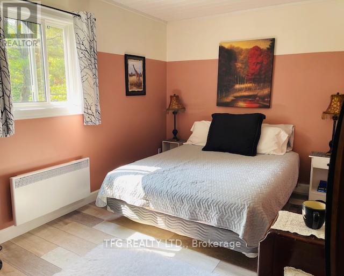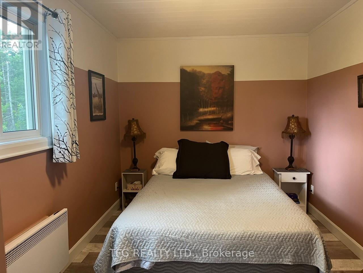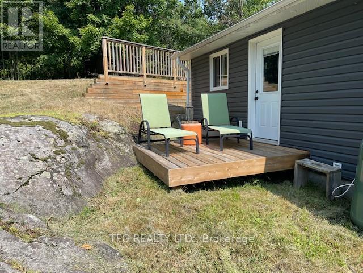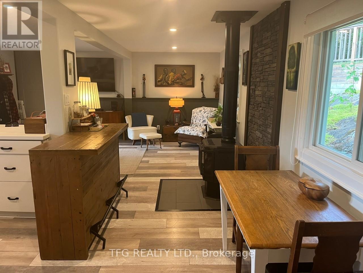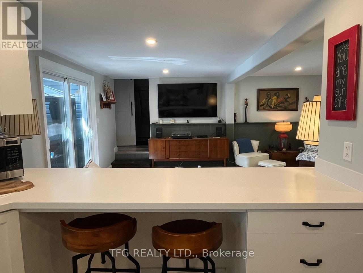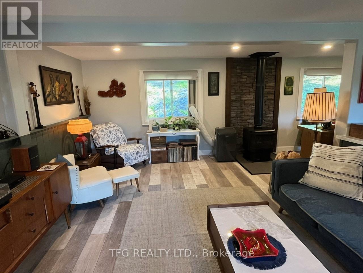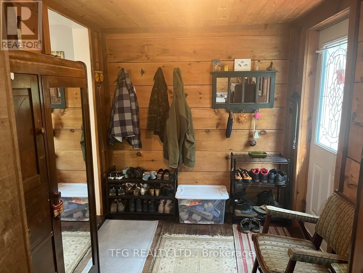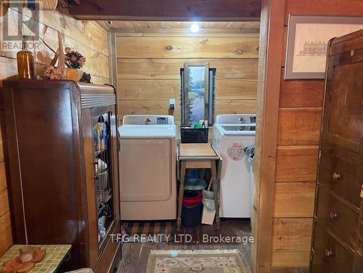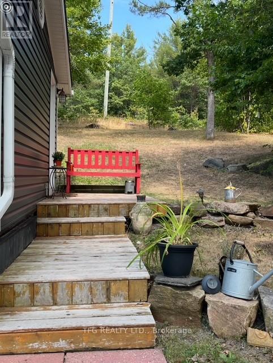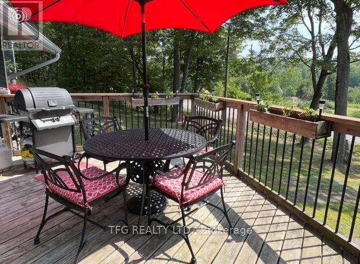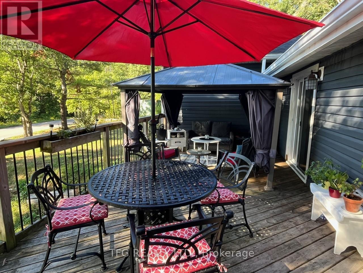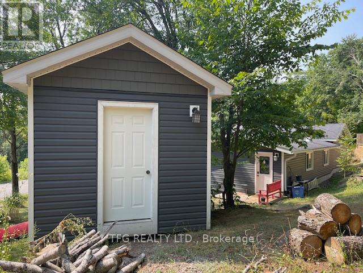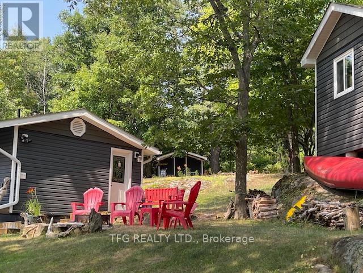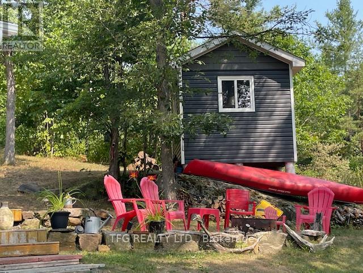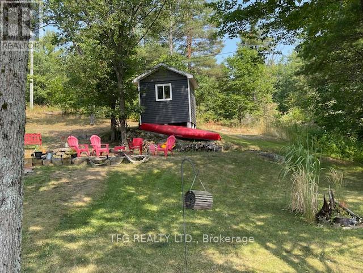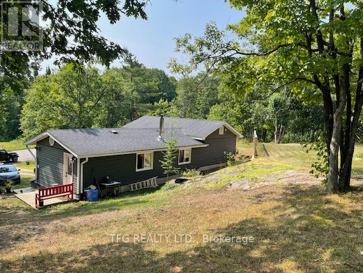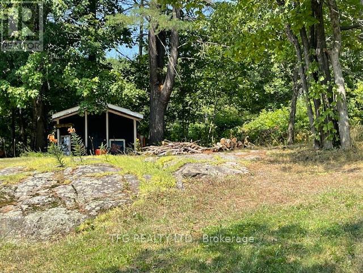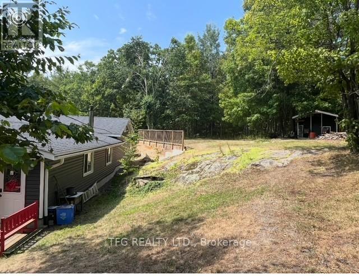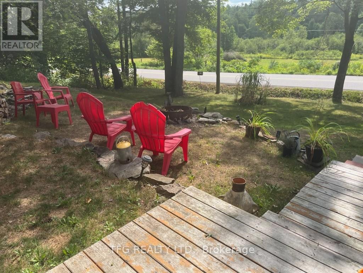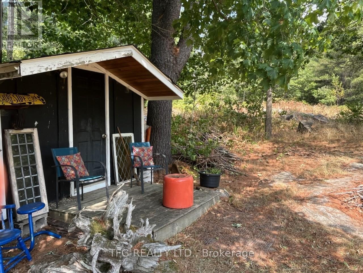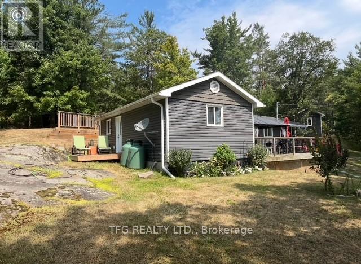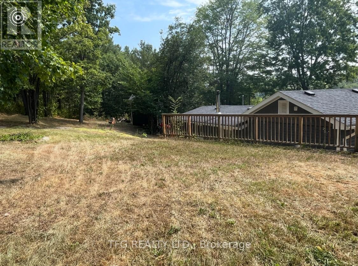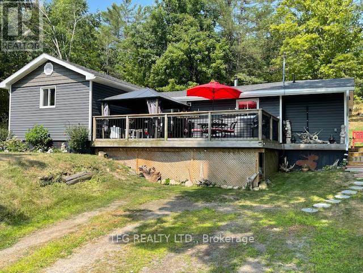2 Bedroom
1 Bathroom
700 - 1,100 ft2
Bungalow
Wall Unit
Baseboard Heaters
Landscaped
$550,000
Charming 2-bedroom bungalow with a great size bunkie, fully wired and insulated-perfect for guests, a home office, or a creative studio. This home has been completely renovated inside and out, offering a move-in-ready experience for its new owners. Large size master bedroom featuring his and hers closets and a walk-out to a private side deck- a peaceful spot to enjoy your morning coffee. The 4-piece bathroom boasts in-floor heating, beautiful slate tile, and built-in shelves, combining style and comfort. The home includes a water filtration system, newer appliances, and pot lights throughout, enhancing both functionality and ambiance. Take in the picturesque views from the large front deck or while exploring the natural beauty around the property. Nestled in a very private location, and only 5 minutes to Franklin Park Boat Launch and also only 7 minutes to Gravenhurst or 20 minutes to Orillia, this property offers the perfect blend of tranquility and convenience. This gem has plenty to offer-book your showings today! (id:47351)
Property Details
|
MLS® Number
|
X12330777 |
|
Property Type
|
Single Family |
|
Community Name
|
Morrison |
|
Amenities Near By
|
Marina, Schools |
|
Community Features
|
School Bus |
|
Equipment Type
|
Water Heater - Propane, Water Heater |
|
Features
|
Wooded Area, Irregular Lot Size, Gazebo |
|
Parking Space Total
|
5 |
|
Rental Equipment Type
|
Water Heater - Propane, Water Heater |
|
Structure
|
Deck, Porch, Shed, Outbuilding |
Building
|
Bathroom Total
|
1 |
|
Bedrooms Above Ground
|
2 |
|
Bedrooms Total
|
2 |
|
Age
|
51 To 99 Years |
|
Amenities
|
Fireplace(s) |
|
Appliances
|
Water Treatment, Dishwasher, Dryer, Microwave, Stove, Washer, Window Coverings, Refrigerator |
|
Architectural Style
|
Bungalow |
|
Basement Development
|
Unfinished |
|
Basement Type
|
Crawl Space (unfinished) |
|
Construction Style Attachment
|
Detached |
|
Cooling Type
|
Wall Unit |
|
Exterior Finish
|
Vinyl Siding |
|
Flooring Type
|
Laminate, Slate |
|
Foundation Type
|
Block, Poured Concrete |
|
Heating Fuel
|
Propane |
|
Heating Type
|
Baseboard Heaters |
|
Stories Total
|
1 |
|
Size Interior
|
700 - 1,100 Ft2 |
|
Type
|
House |
|
Utility Water
|
Drilled Well |
Parking
Land
|
Acreage
|
No |
|
Land Amenities
|
Marina, Schools |
|
Landscape Features
|
Landscaped |
|
Sewer
|
Septic System |
|
Size Depth
|
163 Ft ,9 In |
|
Size Frontage
|
273 Ft ,9 In |
|
Size Irregular
|
273.8 X 163.8 Ft ; 262.53 Ft X 163.82 Ft X 308.35 Ft |
|
Size Total Text
|
273.8 X 163.8 Ft ; 262.53 Ft X 163.82 Ft X 308.35 Ft|under 1/2 Acre |
|
Soil Type
|
Sand |
Rooms
| Level |
Type |
Length |
Width |
Dimensions |
|
Main Level |
Kitchen |
5.13 m |
3.43 m |
5.13 m x 3.43 m |
|
Main Level |
Living Room |
5.13 m |
3.69 m |
5.13 m x 3.69 m |
|
Main Level |
Bedroom |
4.39 m |
3.96 m |
4.39 m x 3.96 m |
|
Main Level |
Bedroom 2 |
4.51 m |
2.55 m |
4.51 m x 2.55 m |
|
Main Level |
Bathroom |
2.44 m |
1.69 m |
2.44 m x 1.69 m |
|
Main Level |
Mud Room |
4.33 m |
2.1 m |
4.33 m x 2.1 m |
Utilities
|
Cable
|
Available |
|
Electricity
|
Installed |
https://www.realtor.ca/real-estate/28703536/1442-beiers-road-gravenhurst-morrison-morrison
