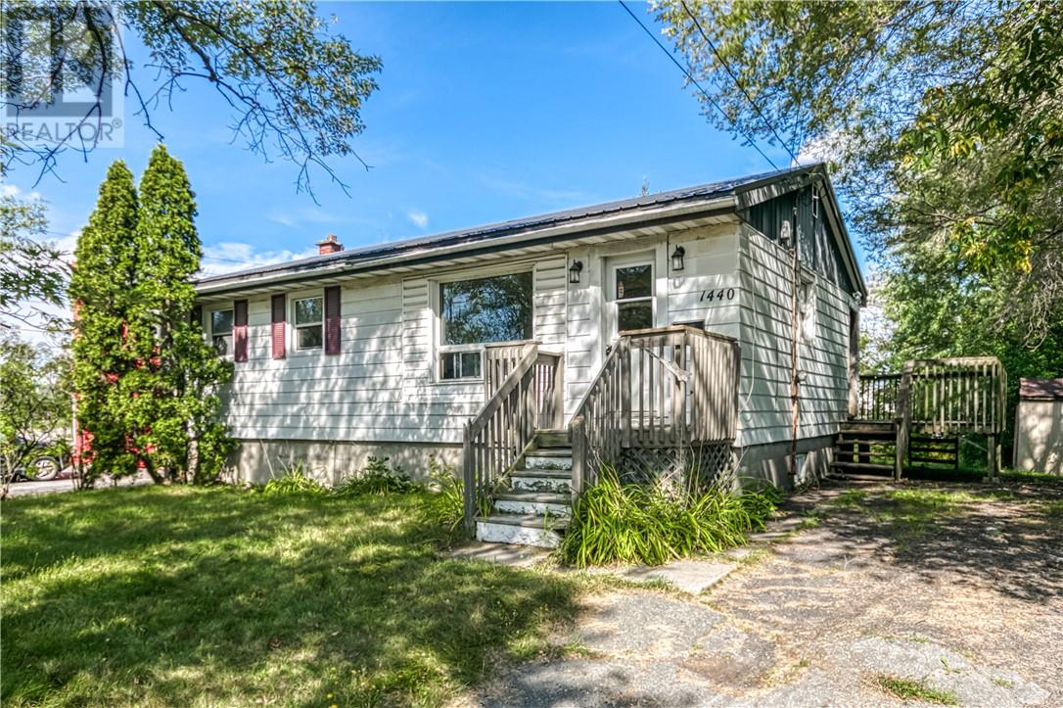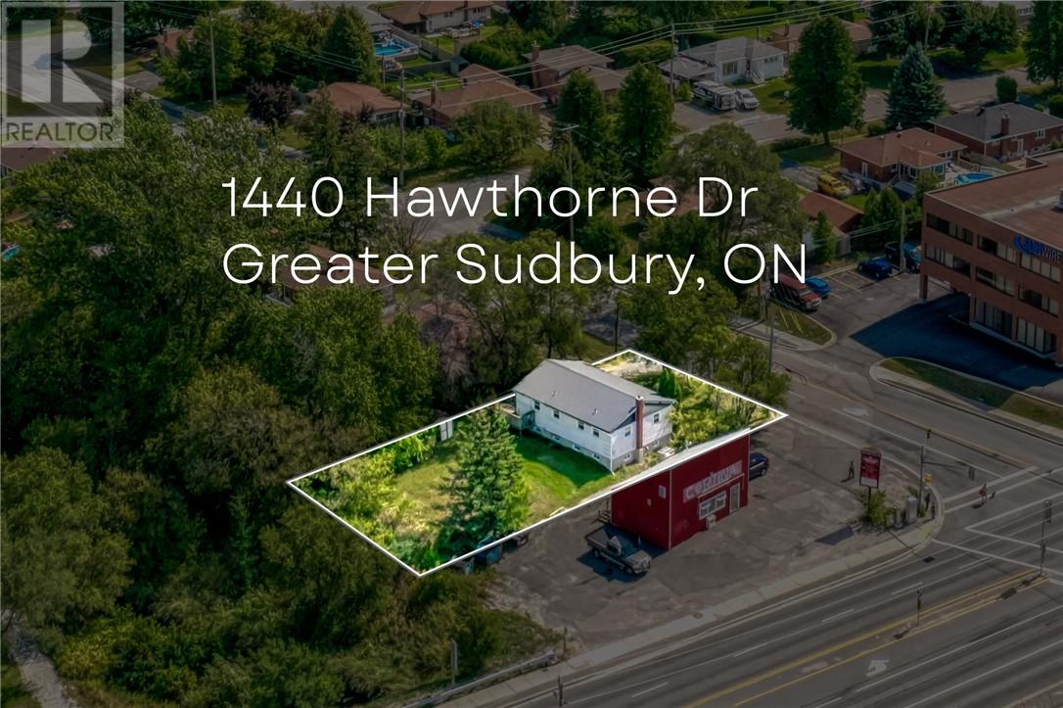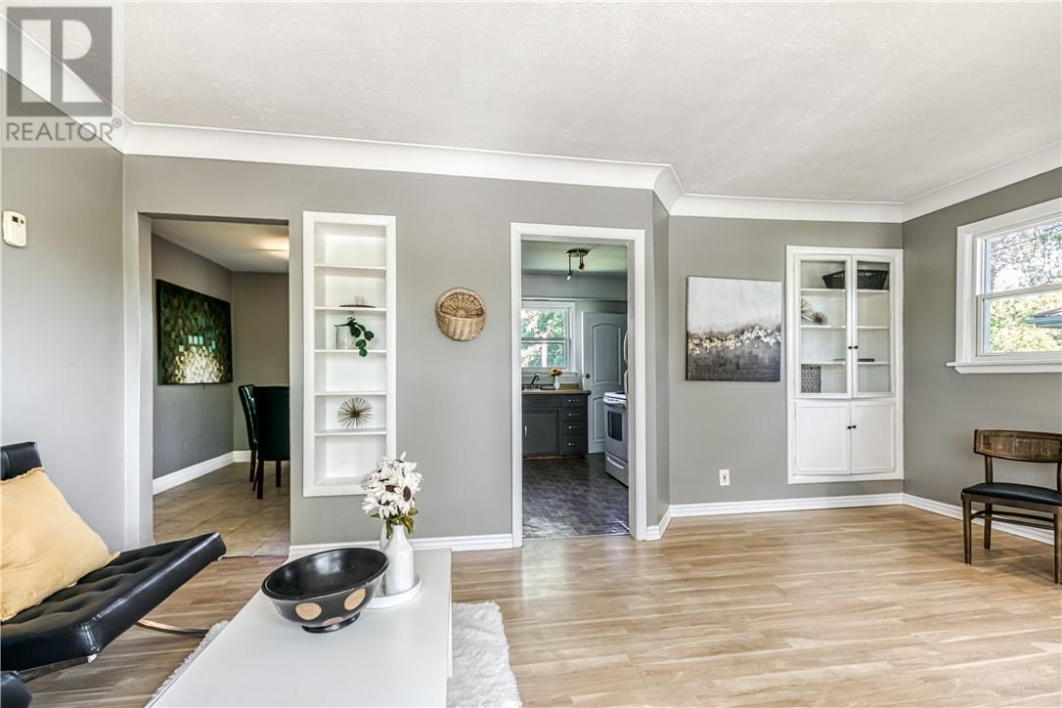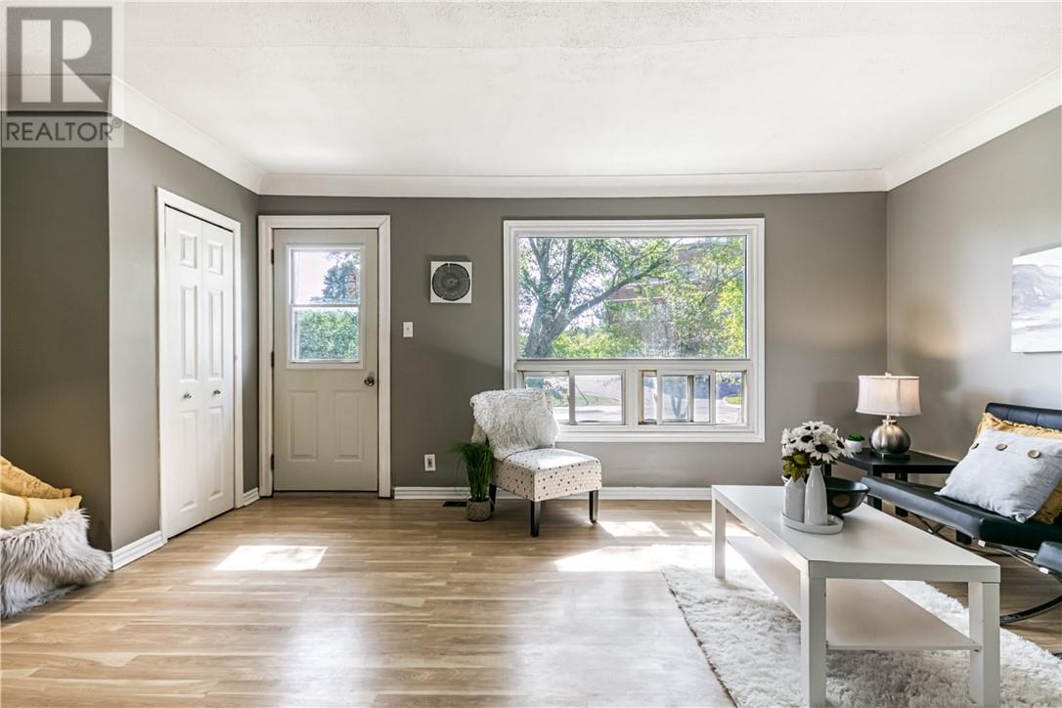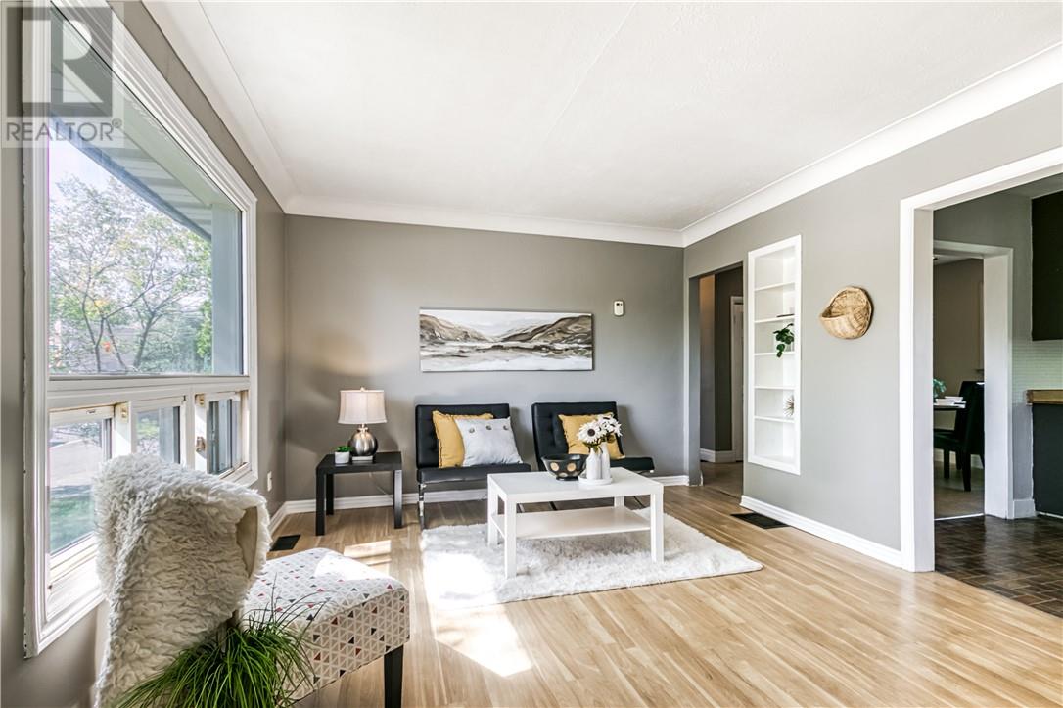5 Bedroom
2 Bathroom
Bungalow
High-Efficiency Furnace
$365,000
Welcome to 1440 Hawthorne Drive! This 2 unit raised bungalow centrally located directly off Barrydowne Road is perfect for the investor or first time buyer looking to live in one unit and have the second unit pay their mortgage. Upstairs you will find 3 bedrooms (one has laundry hookups), large living room with oversized picture window letting in a ton of natural light, formal dining room and cozy kitchen. This unit features new paint and is vacant ready to welcome new guests. The lower level features a separate entrance that leads to second unit. Here you will find a massive living area, freshly painted and bright and spacious unit. The large living room features laminate floors and good size windows. Steps away you’ll find 2 cozy bedrooms (no windows), and finishing off this level you’ll find the kitchen with updated countertops and full bathroom, and laundry space. This unit features forced air natural gas heat, metal roof and 200 amp electrical. Call today to book your showing. (id:47351)
Property Details
|
MLS® Number
|
2123598 |
|
Property Type
|
Single Family |
|
Equipment Type
|
None |
|
Rental Equipment Type
|
None |
|
Storage Type
|
Storage Shed |
Building
|
Bathroom Total
|
2 |
|
Bedrooms Total
|
5 |
|
Architectural Style
|
Bungalow |
|
Basement Type
|
Full |
|
Exterior Finish
|
Aluminum Siding |
|
Foundation Type
|
Block |
|
Heating Type
|
High-efficiency Furnace |
|
Roof Material
|
Metal |
|
Roof Style
|
Unknown |
|
Stories Total
|
1 |
|
Type
|
House |
|
Utility Water
|
Municipal Water |
Land
|
Acreage
|
No |
|
Sewer
|
Municipal Sewage System |
|
Size Total Text
|
Under 1/2 Acre |
|
Zoning Description
|
R1-5 |
Rooms
| Level |
Type |
Length |
Width |
Dimensions |
|
Main Level |
Bathroom |
|
|
8'1'' x 9'0'' |
|
Main Level |
Bedroom |
|
|
8'6'' x 12'6'' |
|
Main Level |
Bedroom |
|
|
12'1'' x 12'0'' |
|
Main Level |
Bedroom |
|
|
9'3'' x 12'0'' |
|
Main Level |
Kitchen |
|
|
9'1'' x 12'4'' |
|
Main Level |
Dining Room |
|
|
8'4'' x 12'4'' |
|
Main Level |
Living Room |
|
|
18'4'' x 13'6'' |
https://www.realtor.ca/real-estate/28611991/1440-hawthorne-drive-sudbury
