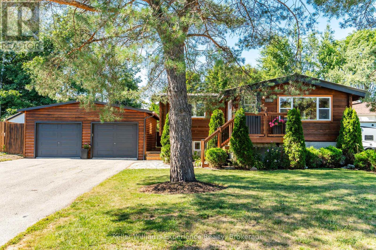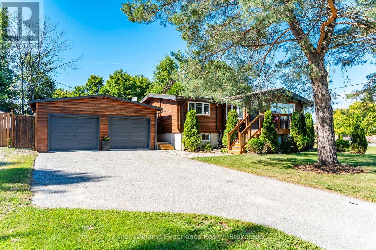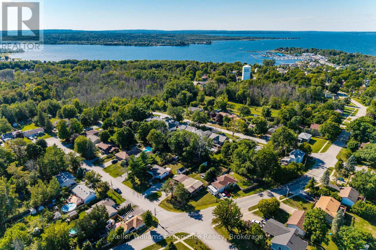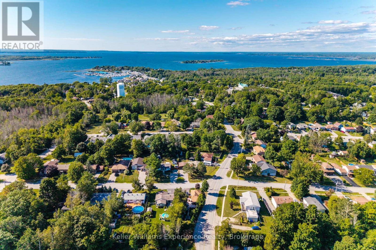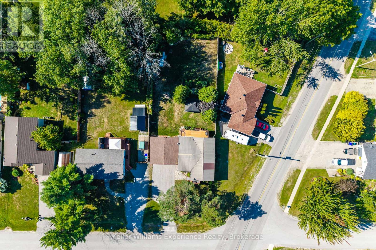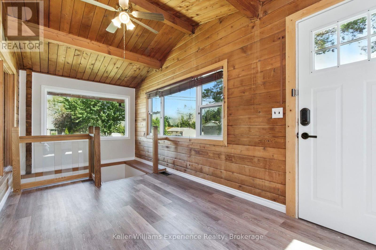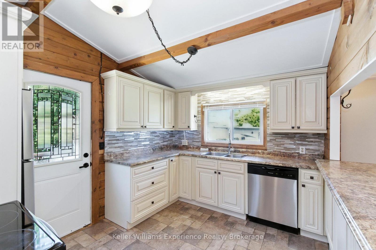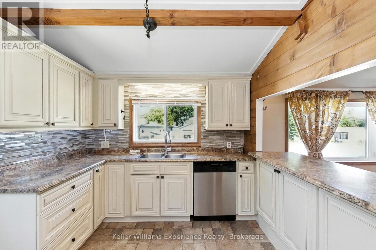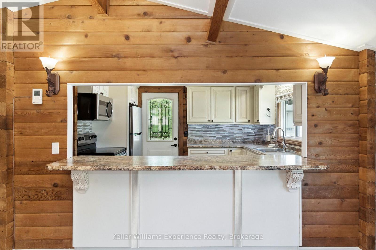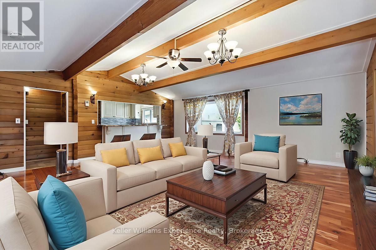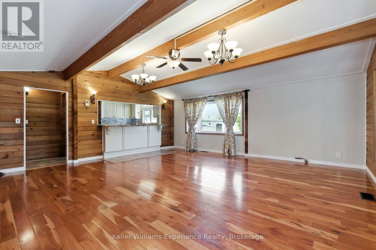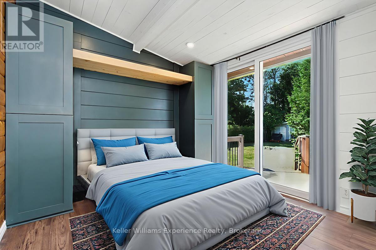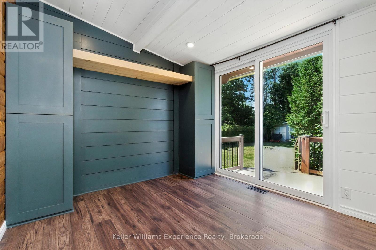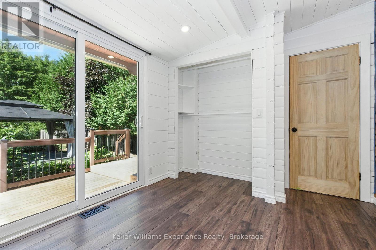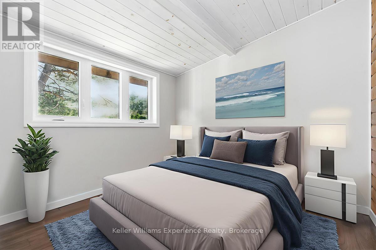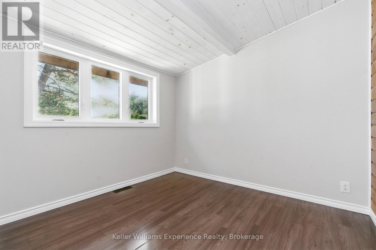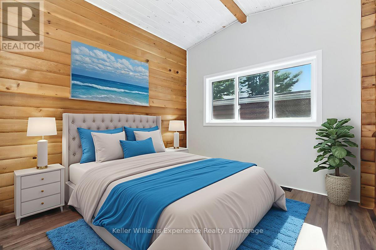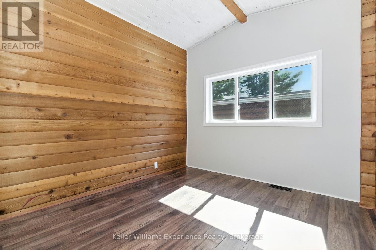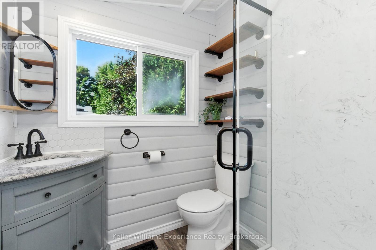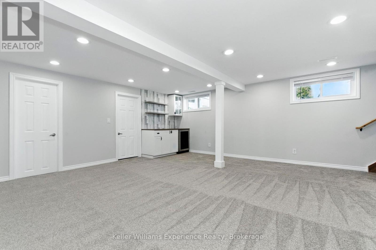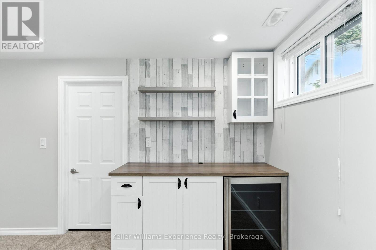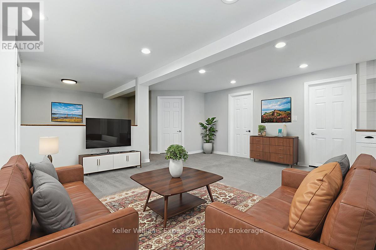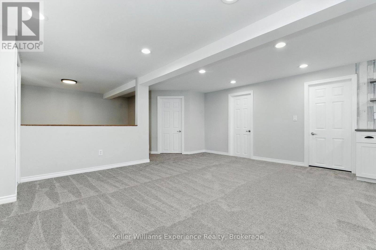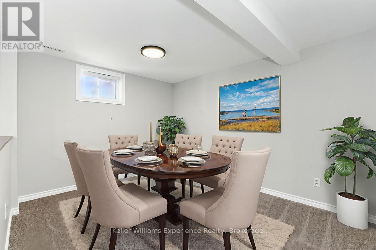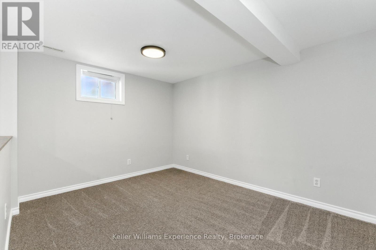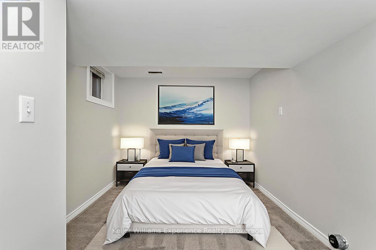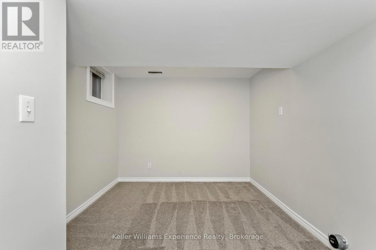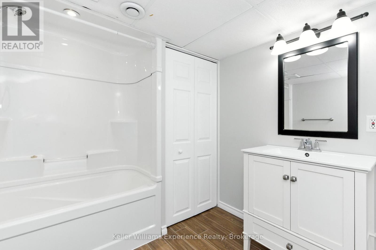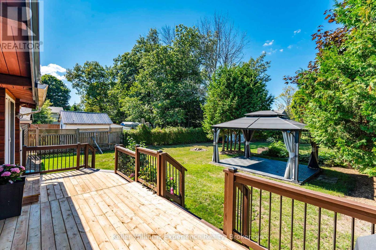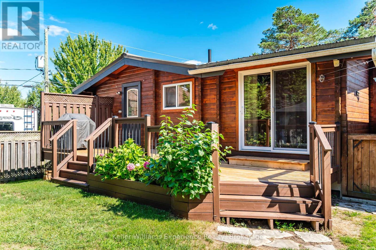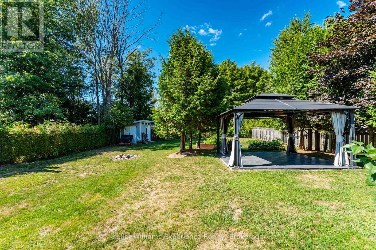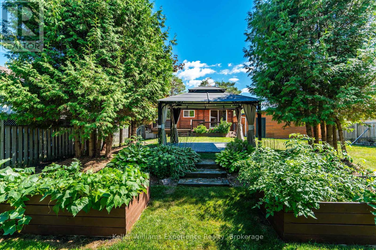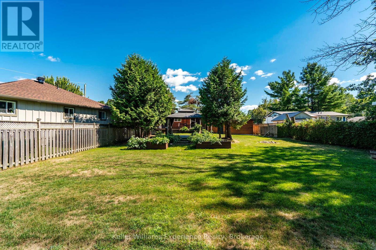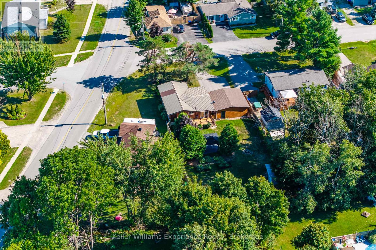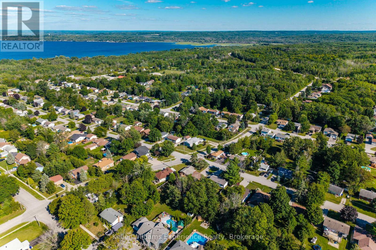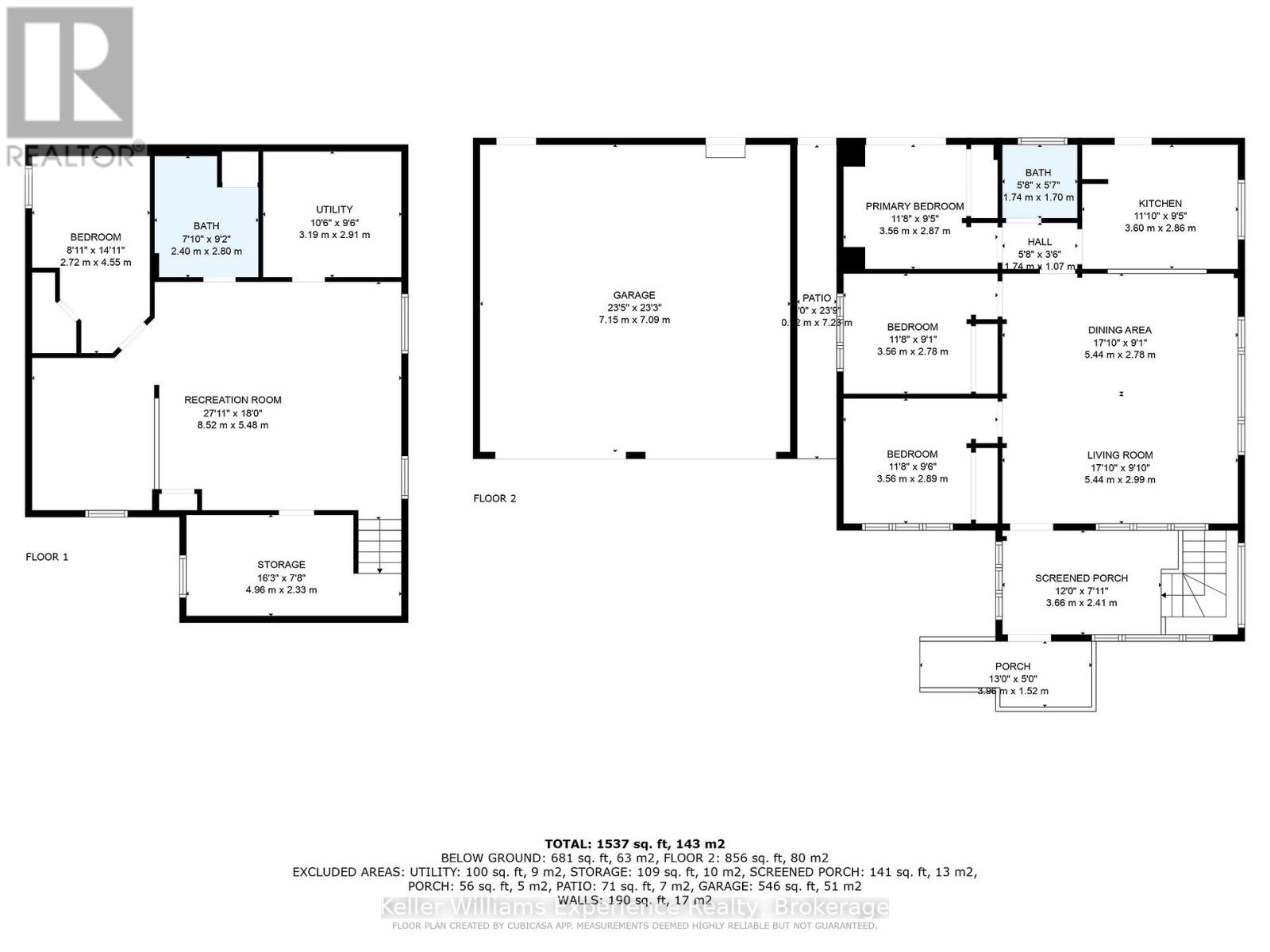4 Bedroom
2 Bathroom
700 - 1,100 ft2
Bungalow
Fireplace
Central Air Conditioning
Forced Air
Landscaped
$575,000
Welcome to this cozy and charming home, fully renovated from top to bottom and ready for you to move right in! Every detail has been thoughtfully updated, featuring beautiful bathrooms, modern finishes, and all newer appliances. The spacious and private yard is a true highlight, complete with a deck, gazebo and mature trees. For added convenience, youll find a gas hook-up ready for a fireplace in the living room and a BBQ hook-up outdoors. The garage boasts a new roof, and the property has been carefully maintained with all ash trees removed. Nestled in a wonderful family-friendly neighbourhood, this home is just a short walk to the Tay Trail, parks, schools, and restaurants. Ideally located close to Georgian Bay with boat access nearby, as well as quick access to the highway for commuting. This property is a rare find that truly checks all the boxes! (id:47351)
Open House
This property has open houses!
Starts at:
12:00 pm
Ends at:
1:30 pm
Property Details
|
MLS® Number
|
S12366137 |
|
Property Type
|
Single Family |
|
Community Name
|
Victoria Harbour |
|
Amenities Near By
|
Marina, Park, Schools |
|
Equipment Type
|
Water Heater |
|
Features
|
Gazebo |
|
Parking Space Total
|
6 |
|
Rental Equipment Type
|
Water Heater |
|
Structure
|
Deck, Shed |
Building
|
Bathroom Total
|
2 |
|
Bedrooms Above Ground
|
3 |
|
Bedrooms Below Ground
|
1 |
|
Bedrooms Total
|
4 |
|
Appliances
|
Dishwasher, Microwave, Stove, Refrigerator |
|
Architectural Style
|
Bungalow |
|
Basement Development
|
Finished |
|
Basement Type
|
Full (finished) |
|
Construction Style Attachment
|
Detached |
|
Cooling Type
|
Central Air Conditioning |
|
Exterior Finish
|
Wood |
|
Fireplace Present
|
Yes |
|
Fireplace Type
|
Roughed In |
|
Foundation Type
|
Concrete |
|
Heating Fuel
|
Natural Gas |
|
Heating Type
|
Forced Air |
|
Stories Total
|
1 |
|
Size Interior
|
700 - 1,100 Ft2 |
|
Type
|
House |
|
Utility Water
|
Municipal Water |
Parking
Land
|
Acreage
|
No |
|
Land Amenities
|
Marina, Park, Schools |
|
Landscape Features
|
Landscaped |
|
Sewer
|
Sanitary Sewer |
|
Size Depth
|
168 Ft ,1 In |
|
Size Frontage
|
68 Ft ,1 In |
|
Size Irregular
|
68.1 X 168.1 Ft |
|
Size Total Text
|
68.1 X 168.1 Ft |
|
Surface Water
|
Lake/pond |
|
Zoning Description
|
R2 |
Rooms
| Level |
Type |
Length |
Width |
Dimensions |
|
Basement |
Recreational, Games Room |
8.52 m |
5.48 m |
8.52 m x 5.48 m |
|
Basement |
Bedroom |
4.55 m |
2.72 m |
4.55 m x 2.72 m |
|
Basement |
Utility Room |
3.19 m |
2.91 m |
3.19 m x 2.91 m |
|
Basement |
Other |
4.96 m |
2.33 m |
4.96 m x 2.33 m |
|
Main Level |
Kitchen |
3.6 m |
2.86 m |
3.6 m x 2.86 m |
|
Main Level |
Dining Room |
5.44 m |
2.78 m |
5.44 m x 2.78 m |
|
Main Level |
Living Room |
5.44 m |
2.99 m |
5.44 m x 2.99 m |
|
Main Level |
Primary Bedroom |
3.56 m |
2.87 m |
3.56 m x 2.87 m |
|
Main Level |
Bedroom |
3.56 m |
2.78 m |
3.56 m x 2.78 m |
|
Main Level |
Bedroom |
3.56 m |
2.89 m |
3.56 m x 2.89 m |
https://www.realtor.ca/real-estate/28780775/144-bay-street-tay-victoria-harbour-victoria-harbour
