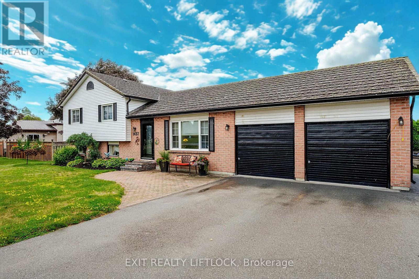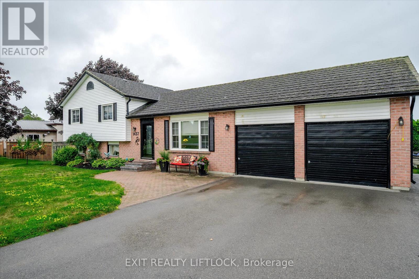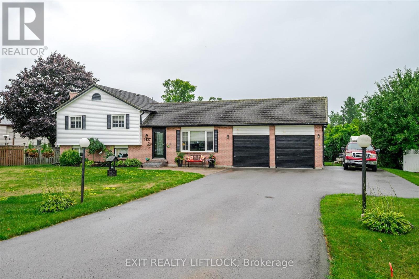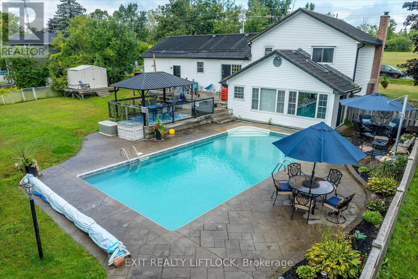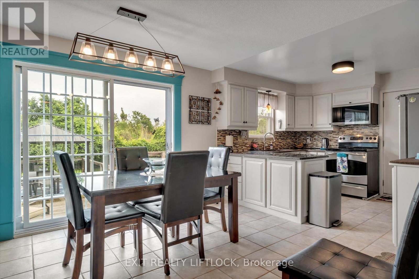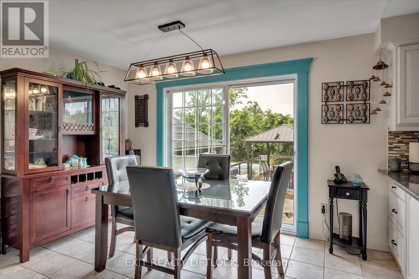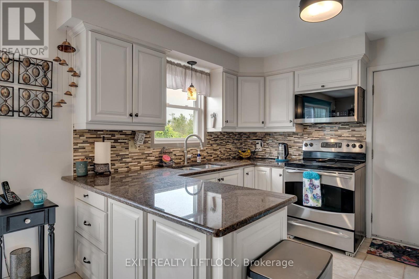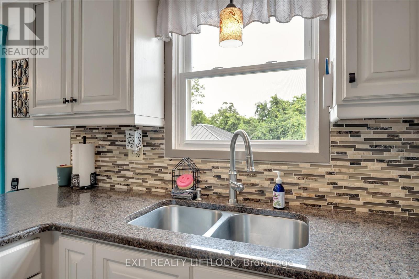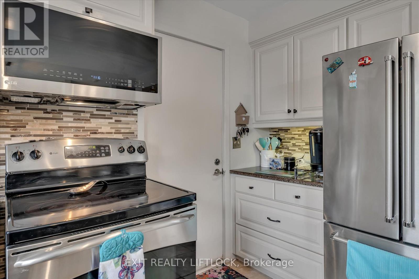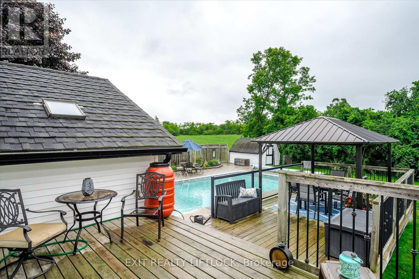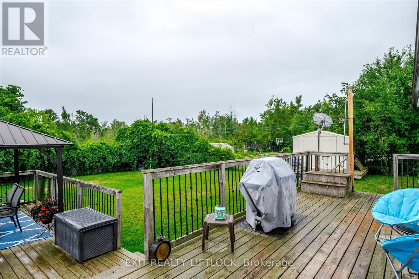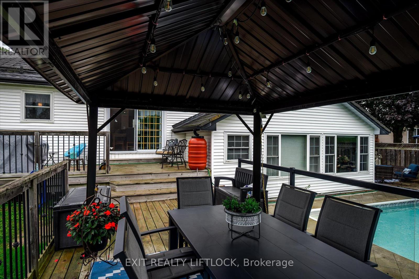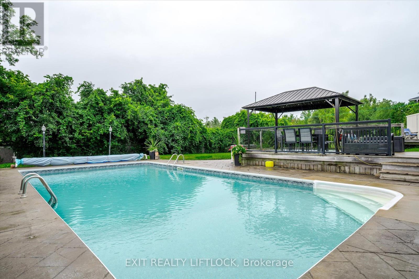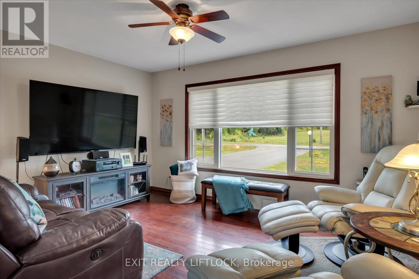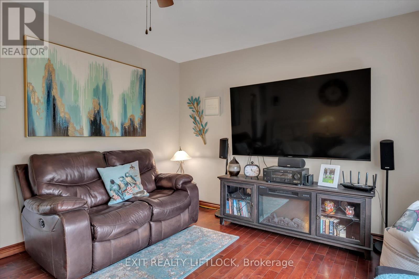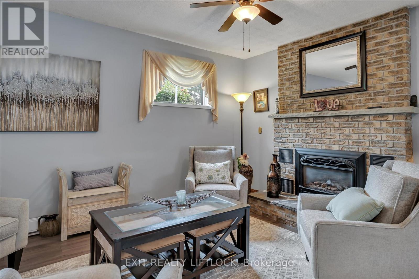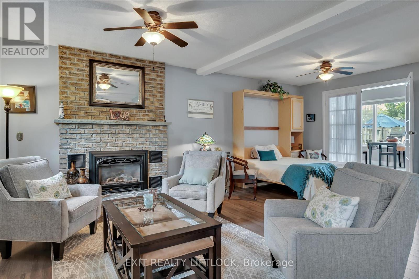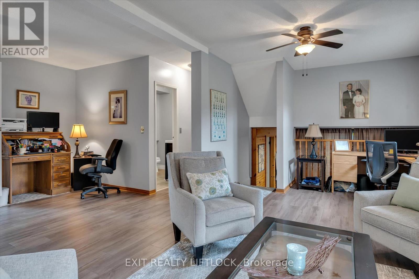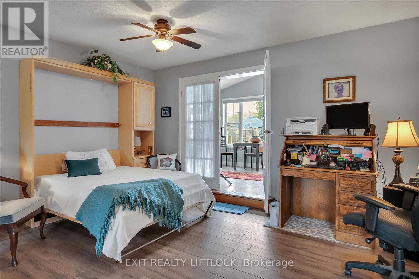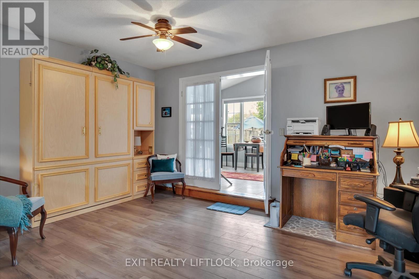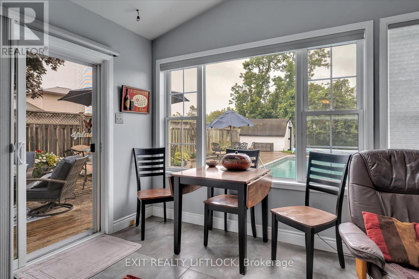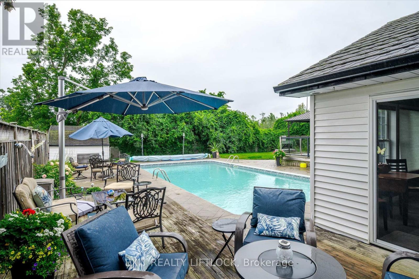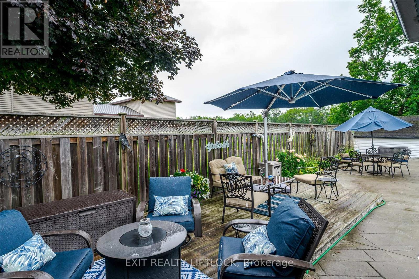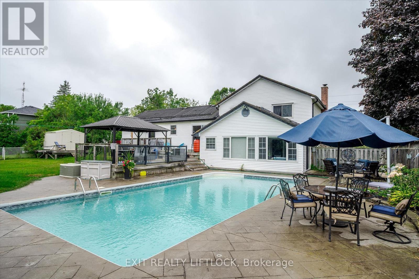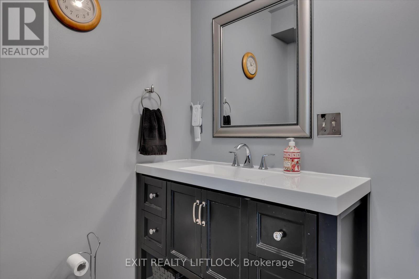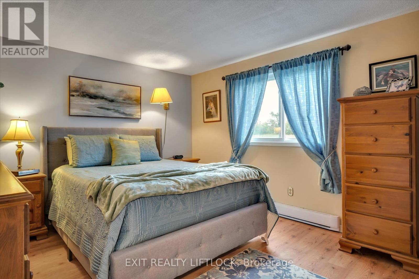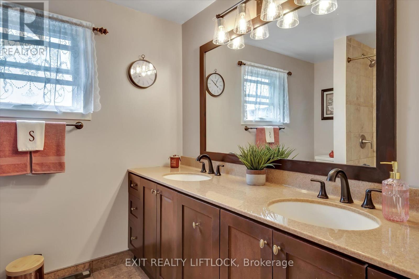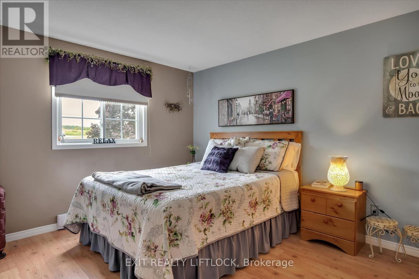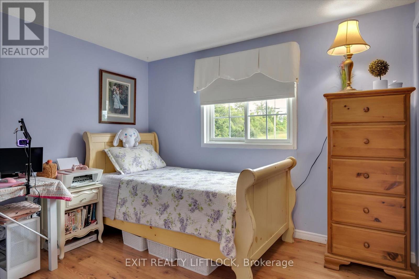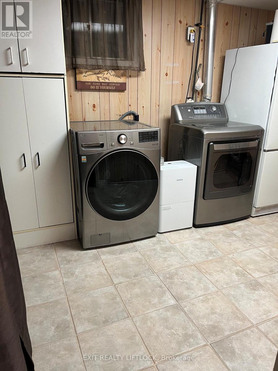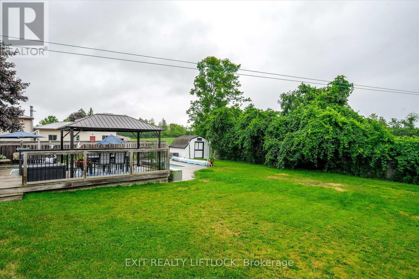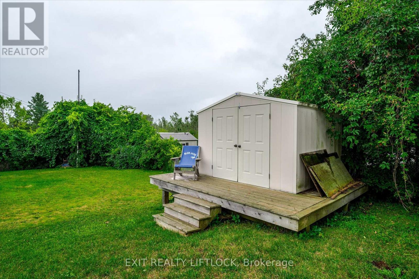3 Bedroom
2 Bathroom
1,500 - 2,000 ft2
Fireplace
Inground Pool
Baseboard Heaters
$829,900
Welcome to 1437 Stewart Line in Cavan. This spacious 4-level side split sits on a lovely country lot and offers 1,825 sq ft above grade. This home boasts a durable steel roof, multiple walk-outs, and a bright sunroom, along with a tiered deck and gazebo overlooking the fully fenced backyard, complete with a stamped-concrete patio and a solar-heated inground pool. The kitchen includes granite counter-tops, plenty of cupboard space, stainless appliances, a side-by-side fridge and built-in dishwasher. Upstairs are three bedrooms, including the primary, and a 5-pc bath w/ granite countertops & ceramic flooring. The lower level offers a family room with a cozy fireplace, murphy bed sunroom and 3-pc bath. Basement provides laundry and extra storage. Attached 2-car garage, garden shed (x2), and easy access to Peterborough and Hwy 115. (id:47351)
Property Details
|
MLS® Number
|
X12367964 |
|
Property Type
|
Single Family |
|
Community Name
|
Cavan Twp |
|
Equipment Type
|
Water Heater |
|
Parking Space Total
|
10 |
|
Pool Type
|
Inground Pool |
|
Rental Equipment Type
|
Water Heater |
Building
|
Bathroom Total
|
2 |
|
Bedrooms Above Ground
|
3 |
|
Bedrooms Total
|
3 |
|
Amenities
|
Fireplace(s) |
|
Appliances
|
Garage Door Opener Remote(s), Water Heater, Water Softener, Dryer, Garage Door Opener, Microwave, Stove, Washer, Window Coverings, Refrigerator |
|
Basement Development
|
Partially Finished |
|
Basement Type
|
N/a (partially Finished) |
|
Construction Style Attachment
|
Detached |
|
Construction Style Split Level
|
Sidesplit |
|
Exterior Finish
|
Brick, Vinyl Siding |
|
Fireplace Present
|
Yes |
|
Foundation Type
|
Block |
|
Heating Fuel
|
Electric |
|
Heating Type
|
Baseboard Heaters |
|
Size Interior
|
1,500 - 2,000 Ft2 |
|
Type
|
House |
Parking
Land
|
Acreage
|
No |
|
Sewer
|
Septic System |
|
Size Irregular
|
100 X 150 Acre |
|
Size Total Text
|
100 X 150 Acre |
Rooms
| Level |
Type |
Length |
Width |
Dimensions |
|
Basement |
Other |
6.32 m |
3.3 m |
6.32 m x 3.3 m |
|
Basement |
Other |
2.13 m |
3.22 m |
2.13 m x 3.22 m |
|
Lower Level |
Family Room |
6.69 m |
7.02 m |
6.69 m x 7.02 m |
|
Lower Level |
Sunroom |
2.91 m |
5.25 m |
2.91 m x 5.25 m |
|
Main Level |
Dining Room |
3.42 m |
3.81 m |
3.42 m x 3.81 m |
|
Main Level |
Kitchen |
3.42 m |
2.78 m |
3.42 m x 2.78 m |
|
Main Level |
Living Room |
3.4 m |
4.39 m |
3.4 m x 4.39 m |
|
Upper Level |
Primary Bedroom |
3.35 m |
3.7 m |
3.35 m x 3.7 m |
|
Upper Level |
Bedroom |
3.88 m |
3.7 m |
3.88 m x 3.7 m |
|
Upper Level |
Bedroom |
2.89 m |
3.26 m |
2.89 m x 3.26 m |
https://www.realtor.ca/real-estate/28785336/1437-stewart-line-cavan-monaghan-cavan-twp-cavan-twp
