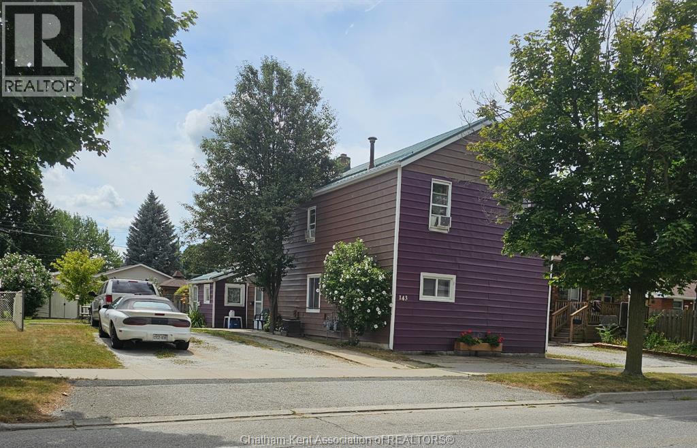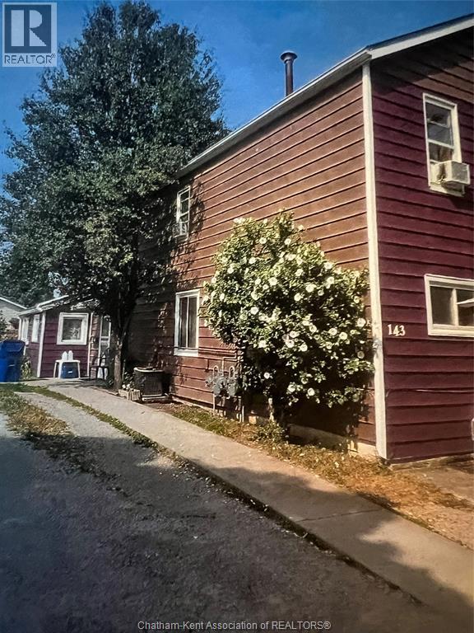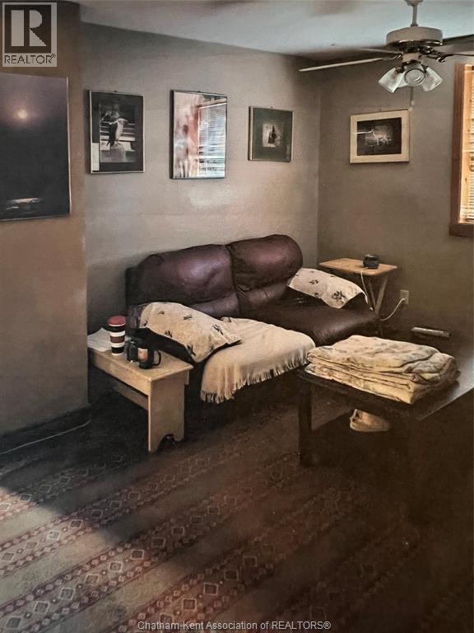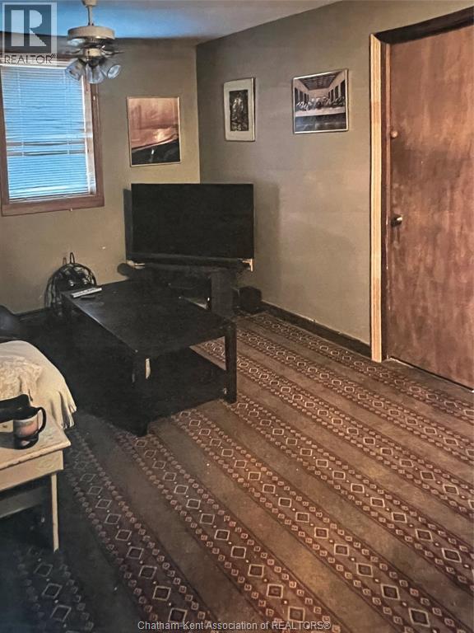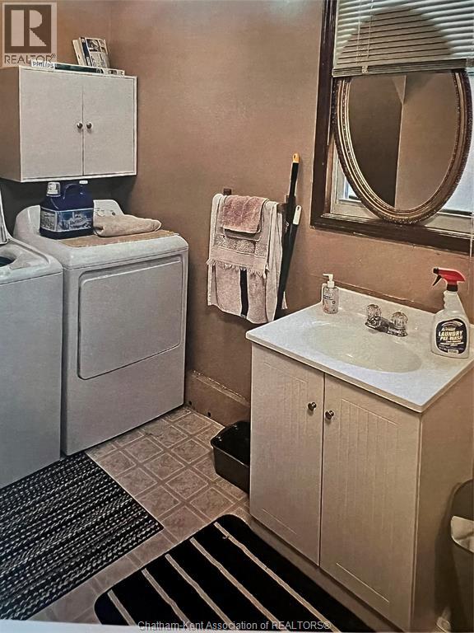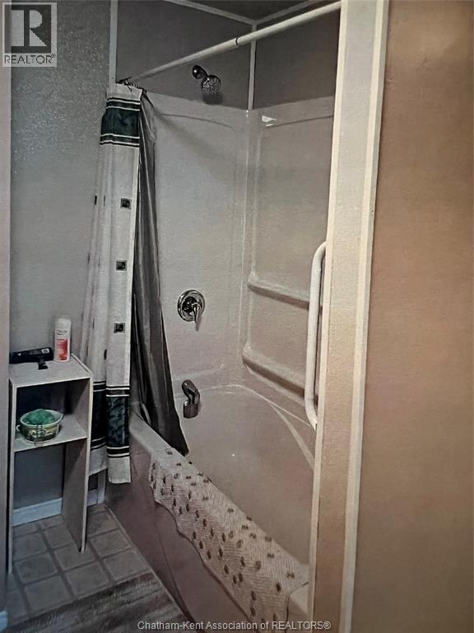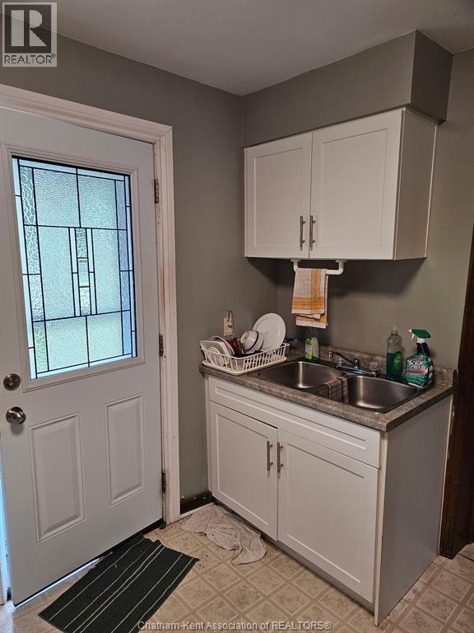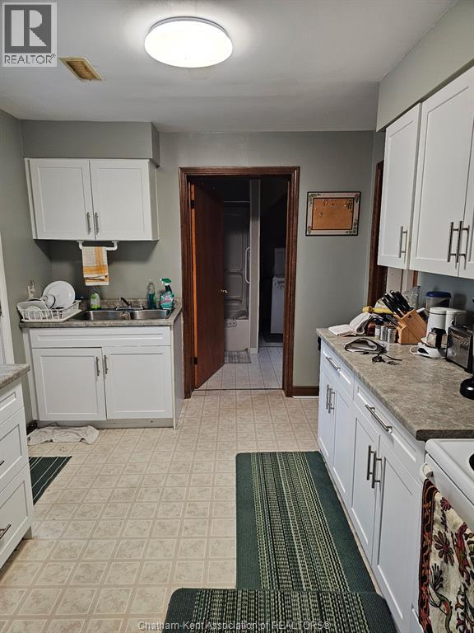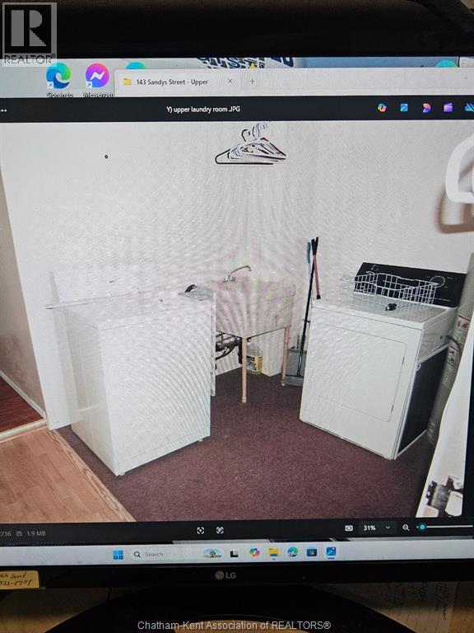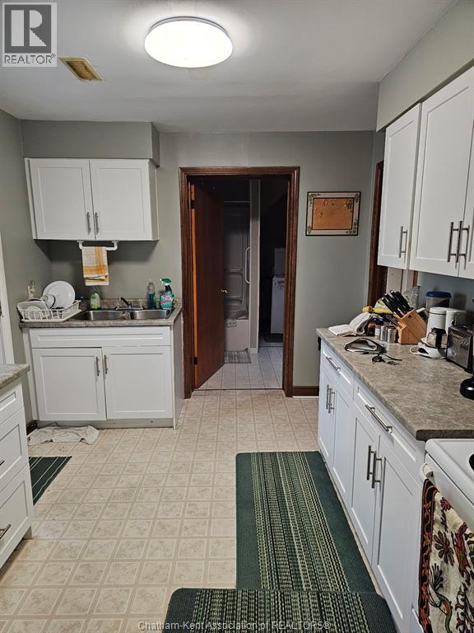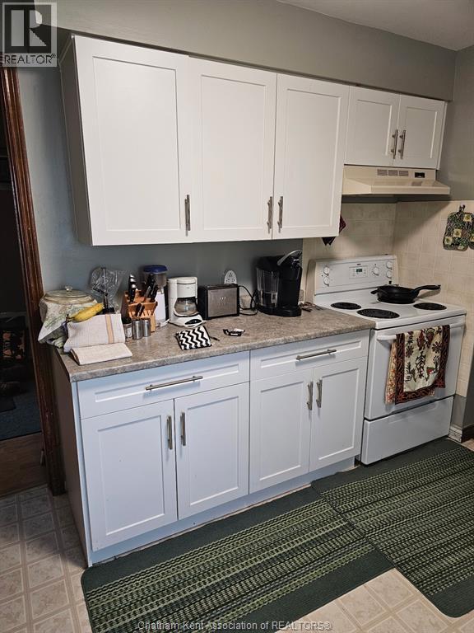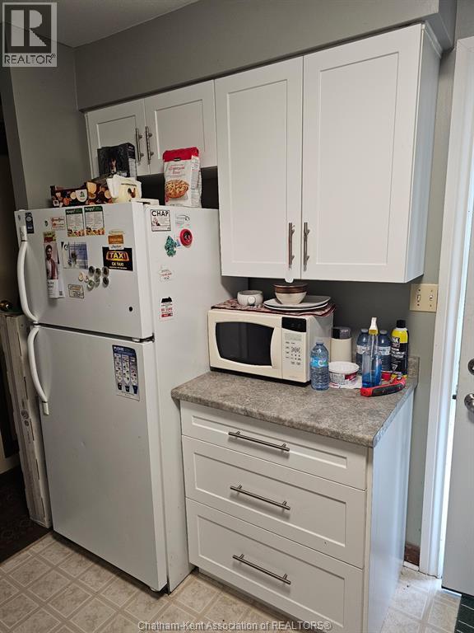4 Bedroom
2 Bathroom
Central Air Conditioning
Forced Air, Space Heater
$444,500
WELL MAINTAINED 2 STOREY DUPLEX IN THE CORE OF CHATHAM, WALKING DISTANCE TO MOST AMENITIES, STEEL ROOF, 2 BEDROOM APARTMENTS, BOTH UNITS ARE SELF CONTAINED WITH KITCHEN , DINING/EATING AREA, LIVING ROOMS, BATHROOMS AND LAUNDRY FACILITIES, ALL APPLIANCES INCLUDED PLUS SOME FURNITURE, BOTH UNITS HAVE DECKS OVERLOOKING BACK YARD, PARKING FOR 4 VEHICLES, MAIN UNIT RENTS FOR $ 1,358/MONTH UTILITIES INCLUDED, UPPER UNIT RENTED FOR 1440/MONTH PLUS UTILITIES, SEPARATE UTILITIES, LANDLORD PAYS WATER & INTERNET, TV GREAT OPPORTUNITY FOR INVESTMENT OR EXPAND YOUR CURRENT PORTFOLIOS. (id:47351)
Property Details
|
MLS® Number
|
25020009 |
|
Property Type
|
Single Family |
|
Features
|
Double Width Or More Driveway, Front Driveway |
Building
|
Bathroom Total
|
2 |
|
Bedrooms Above Ground
|
4 |
|
Bedrooms Total
|
4 |
|
Appliances
|
Dryer, Washer, Window Air Conditioner, Two Stoves, Two Refrigerators |
|
Constructed Date
|
1920 |
|
Cooling Type
|
Central Air Conditioning |
|
Exterior Finish
|
Aluminum/vinyl, Steel |
|
Flooring Type
|
Carpeted, Laminate, Cushion/lino/vinyl |
|
Foundation Type
|
Block |
|
Heating Fuel
|
Natural Gas |
|
Heating Type
|
Forced Air, Space Heater |
|
Stories Total
|
2 |
|
Type
|
Duplex |
Parking
Land
|
Acreage
|
No |
|
Size Irregular
|
54.23 X 101.33 / 0.127 Ac |
|
Size Total Text
|
54.23 X 101.33 / 0.127 Ac|under 1/4 Acre |
|
Zoning Description
|
Rl3 |
Rooms
| Level |
Type |
Length |
Width |
Dimensions |
|
Second Level |
Laundry Room |
9 ft ,11 in |
|
9 ft ,11 in x Measurements not available |
|
Second Level |
3pc Bathroom |
8 ft ,2 in |
|
8 ft ,2 in x Measurements not available |
|
Second Level |
Bedroom |
10 ft |
|
10 ft x Measurements not available |
|
Second Level |
Living Room |
18 ft ,3 in |
|
18 ft ,3 in x Measurements not available |
|
Second Level |
Dining Nook |
10 ft ,5 in |
|
10 ft ,5 in x Measurements not available |
|
Second Level |
Kitchen |
9 ft |
|
9 ft x Measurements not available |
|
Main Level |
4pc Bathroom |
|
|
Measurements not available |
|
Main Level |
Bedroom |
13 ft |
|
13 ft x Measurements not available |
|
Main Level |
Bedroom |
15 ft |
|
15 ft x Measurements not available |
|
Main Level |
Dining Nook |
11 ft |
|
11 ft x Measurements not available |
|
Main Level |
Kitchen |
10 ft |
|
10 ft x Measurements not available |
|
Main Level |
Living Room |
15 ft ,7 in |
|
15 ft ,7 in x Measurements not available |
https://www.realtor.ca/real-estate/29059732/143-sandys-street-chatham
