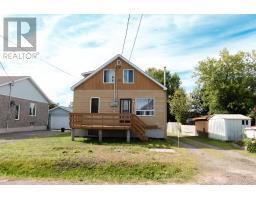3 Bedroom
2 Bathroom
700 - 1,100 ft2
Hot Water Radiator Heat
$449,900
Beautifully updated duplex in a sought-after family neighborhood steps to shopping, schools, hospital, waterfront, and transit. Features 2-bedroom main unit with potential for further development in the basement. Bright modern 1-bedroom upper unit, in-suite laundry in both, ample parking with space in the backyard for outbuildings. Numerous upgrades through the years including renovated baths, vinyl plank flooring, and attic insulation. Appliances included. (id:47351)
Property Details
|
MLS® Number
|
X12358840 |
|
Property Type
|
Multi-family |
|
Community Name
|
West End |
|
Amenities Near By
|
Place Of Worship, Public Transit |
|
Community Features
|
School Bus |
|
Equipment Type
|
Water Heater - Gas, Water Heater |
|
Features
|
Level Lot, Level, Sump Pump |
|
Parking Space Total
|
4 |
|
Rental Equipment Type
|
Water Heater - Gas, Water Heater |
|
Structure
|
Deck, Porch |
Building
|
Bathroom Total
|
2 |
|
Bedrooms Above Ground
|
2 |
|
Bedrooms Below Ground
|
1 |
|
Bedrooms Total
|
3 |
|
Age
|
51 To 99 Years |
|
Appliances
|
Water Heater, Water Meter, Dryer, Two Stoves, Two Washers, Two Refrigerators |
|
Basement Development
|
Partially Finished |
|
Basement Type
|
N/a (partially Finished) |
|
Construction Status
|
Insulation Upgraded |
|
Fire Protection
|
Smoke Detectors |
|
Flooring Type
|
Laminate |
|
Foundation Type
|
Block |
|
Heating Fuel
|
Natural Gas |
|
Heating Type
|
Hot Water Radiator Heat |
|
Stories Total
|
2 |
|
Size Interior
|
700 - 1,100 Ft2 |
|
Type
|
Duplex |
|
Utility Water
|
Municipal Water |
Parking
Land
|
Acreage
|
No |
|
Land Amenities
|
Place Of Worship, Public Transit |
|
Sewer
|
Sanitary Sewer |
|
Size Depth
|
109 Ft |
|
Size Frontage
|
42 Ft |
|
Size Irregular
|
42 X 109 Ft |
|
Size Total Text
|
42 X 109 Ft|under 1/2 Acre |
|
Zoning Description
|
R3 |
Rooms
| Level |
Type |
Length |
Width |
Dimensions |
|
Second Level |
Bathroom |
2.34 m |
0.95 m |
2.34 m x 0.95 m |
|
Second Level |
Laundry Room |
1.81 m |
1.37 m |
1.81 m x 1.37 m |
|
Second Level |
Kitchen |
2.55 m |
3.51 m |
2.55 m x 3.51 m |
|
Second Level |
Living Room |
3.69 m |
3.36 m |
3.69 m x 3.36 m |
|
Second Level |
Primary Bedroom |
4.7 m |
2.58 m |
4.7 m x 2.58 m |
|
Basement |
Laundry Room |
3.94 m |
3.36 m |
3.94 m x 3.36 m |
|
Basement |
Recreational, Games Room |
6.78 m |
3.43 m |
6.78 m x 3.43 m |
|
Main Level |
Kitchen |
3.42 m |
3.45 m |
3.42 m x 3.45 m |
|
Main Level |
Living Room |
4.07 m |
3.37 m |
4.07 m x 3.37 m |
|
Main Level |
Bathroom |
2.41 m |
1.63 m |
2.41 m x 1.63 m |
|
Main Level |
Primary Bedroom |
3.48 m |
2.48 m |
3.48 m x 2.48 m |
|
Main Level |
Bedroom 2 |
3.45 m |
2.43 m |
3.45 m x 2.43 m |
https://www.realtor.ca/real-estate/28764876/143-greenwood-avenue-north-bay-west-end-west-end




































































