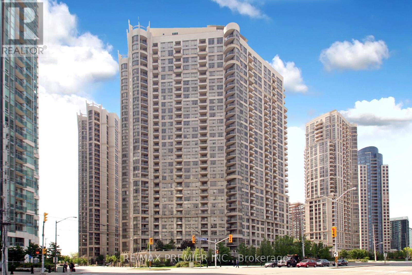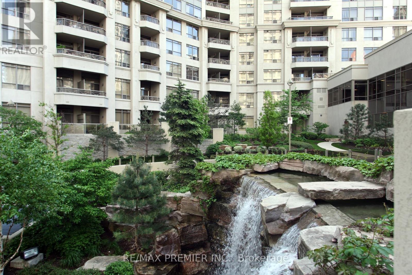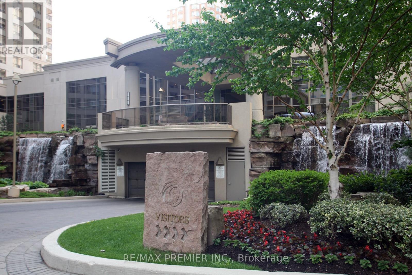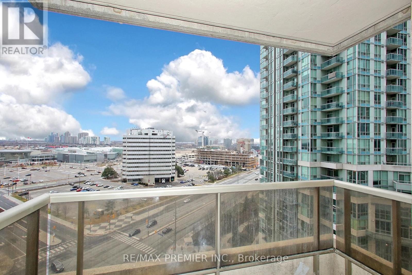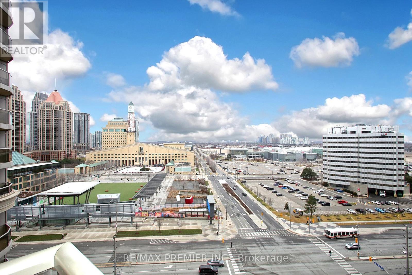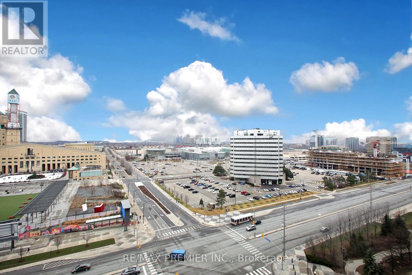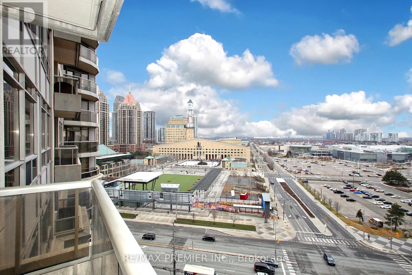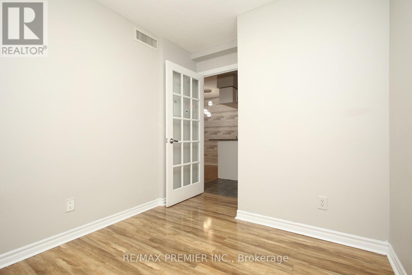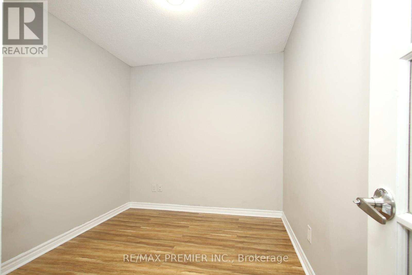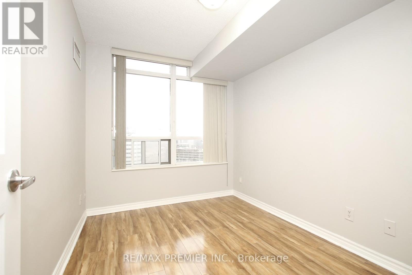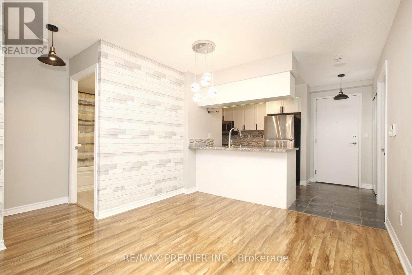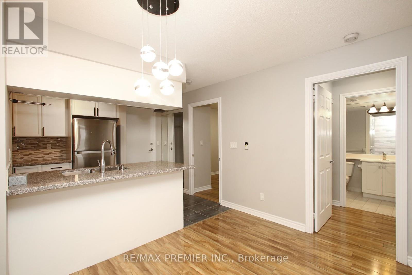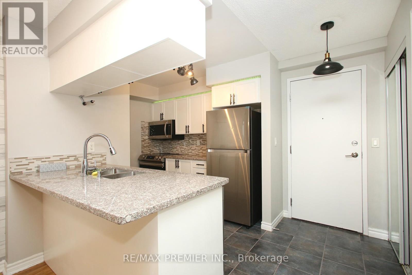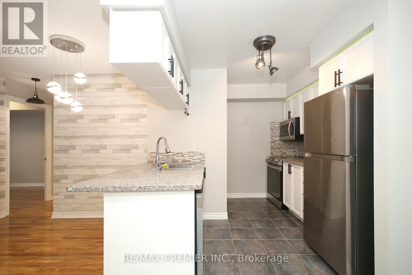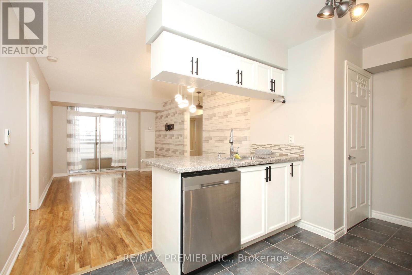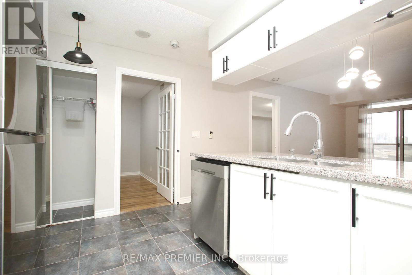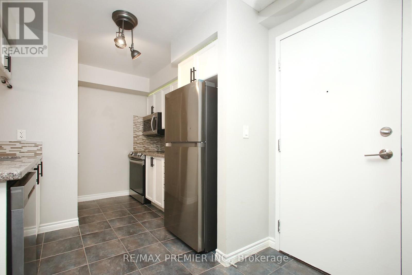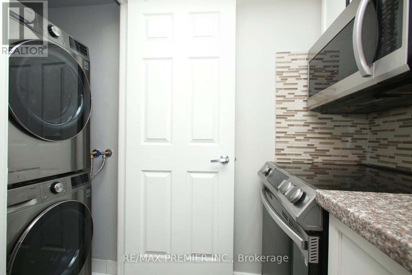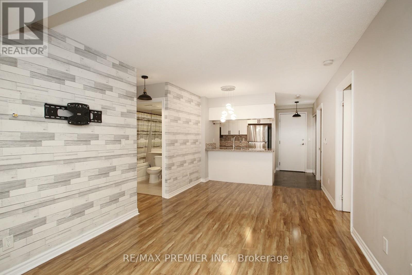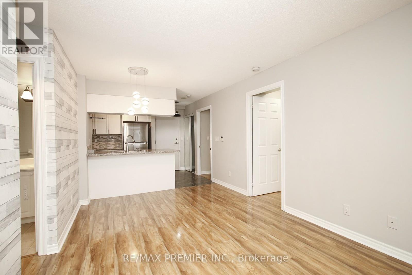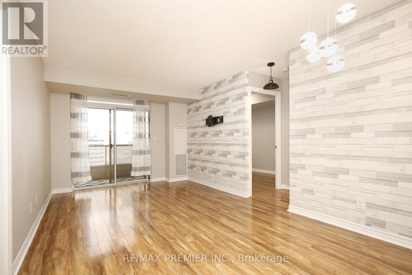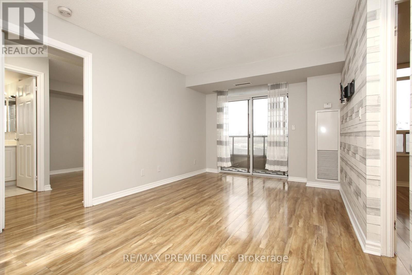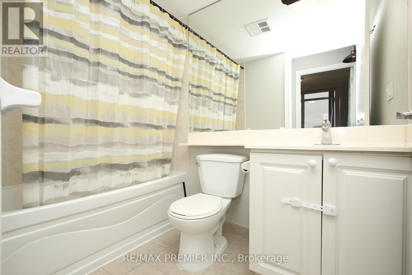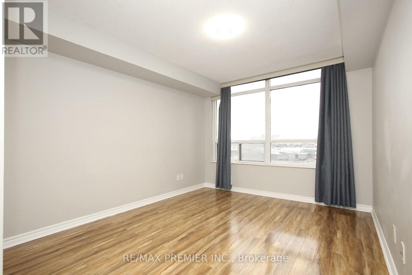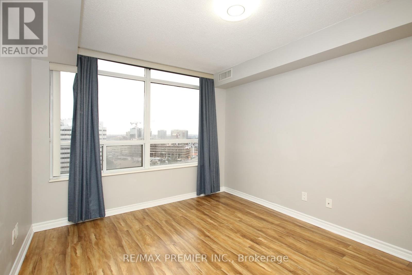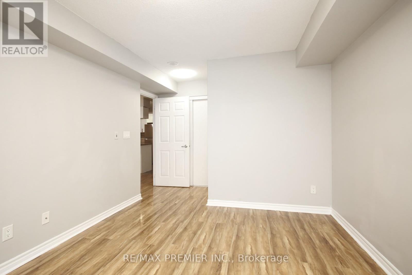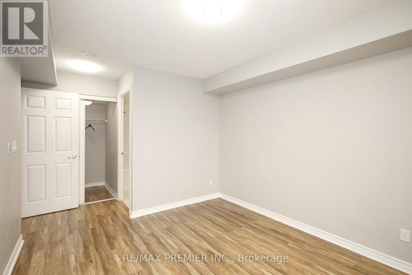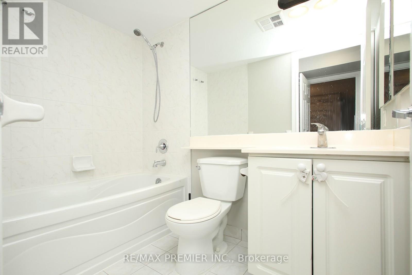1422 - 3888 Duke Of York Boulevard Mississauga, Ontario L5B 4P5
3 Bedroom
2 Bathroom
800 - 899 ft2
Central Air Conditioning
Forced Air
$699,000Maintenance, Heat, Common Area Maintenance, Electricity, Water, Parking
$624.67 Monthly
Maintenance, Heat, Common Area Maintenance, Electricity, Water, Parking
$624.67 MonthlyNewly Renovated 2 Bedroom + Den (Can Be Used As 3 Bedroom), 2 Full Washrooms, Modern Kitchen With Stainless Steel Appliances, Ensuite Washer And Dryer (New), Laminate Wood Floors, 24 Hrs Concierge, 24 Hrs Gym, Theatre, Virtual Golf, Biliard, Indoor Pool, Sauna, Bowling, Party Room, Steps To Square One, Library, City Centre, Sheridian, Access To Highways, Airport. Over 30,000 SqFt Of Amenities. Indoor Pool, Hot Tub, Gym, Exercise Room, Bowling, Theatre (id:47351)
Property Details
| MLS® Number | W12368068 |
| Property Type | Single Family |
| Community Name | City Centre |
| Community Features | Pet Restrictions |
| Features | Balcony, Carpet Free |
| Parking Space Total | 1 |
Building
| Bathroom Total | 2 |
| Bedrooms Above Ground | 2 |
| Bedrooms Below Ground | 1 |
| Bedrooms Total | 3 |
| Amenities | Storage - Locker |
| Appliances | Dishwasher, Dryer, Microwave, Range, Stove, Washer, Refrigerator |
| Cooling Type | Central Air Conditioning |
| Exterior Finish | Brick Facing, Concrete |
| Flooring Type | Laminate |
| Heating Fuel | Natural Gas |
| Heating Type | Forced Air |
| Size Interior | 800 - 899 Ft2 |
| Type | Apartment |
Parking
| Underground | |
| No Garage |
Land
| Acreage | No |
Rooms
| Level | Type | Length | Width | Dimensions |
|---|---|---|---|---|
| Main Level | Living Room | 5.49 m | 3.07 m | 5.49 m x 3.07 m |
| Main Level | Dining Room | 5.49 m | 3.07 m | 5.49 m x 3.07 m |
| Main Level | Kitchen | 2.6 m | 2.79 m | 2.6 m x 2.79 m |
| Main Level | Primary Bedroom | 3.66 m | 3.05 m | 3.66 m x 3.05 m |
| Main Level | Bedroom 2 | 3.07 m | 2.4 m | 3.07 m x 2.4 m |
| Main Level | Den | 2.44 m | 2.6 m | 2.44 m x 2.6 m |
