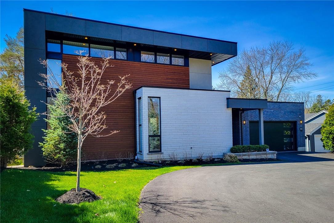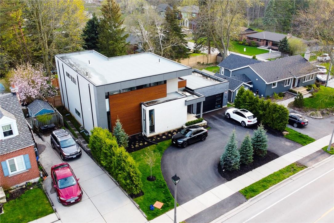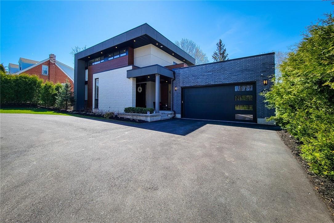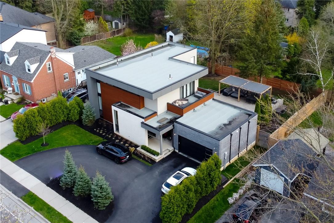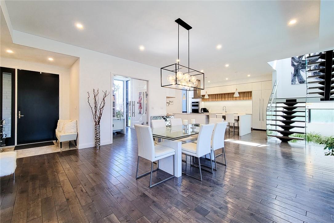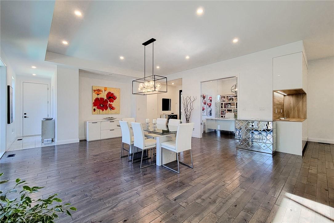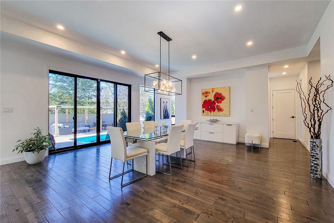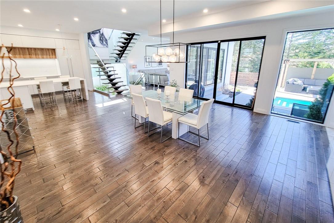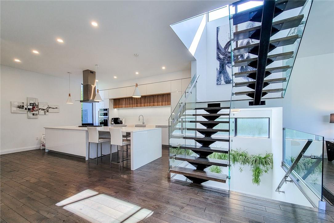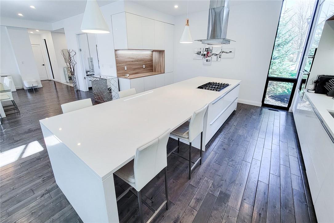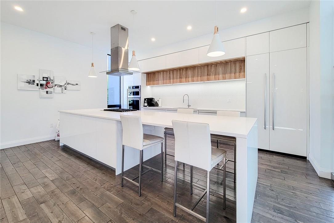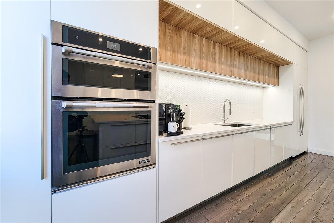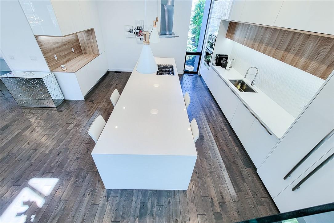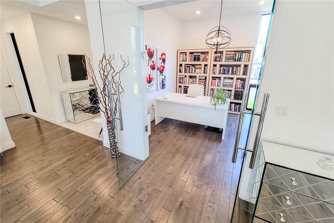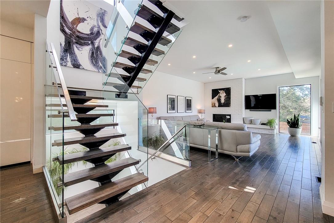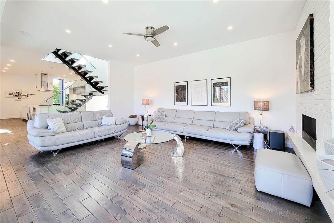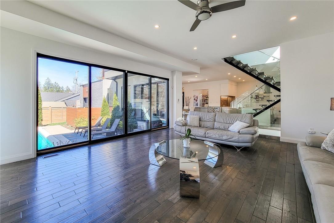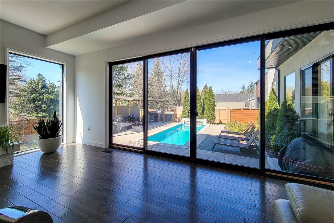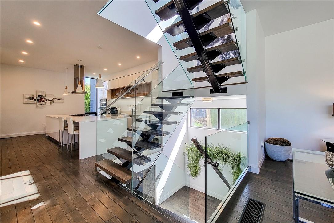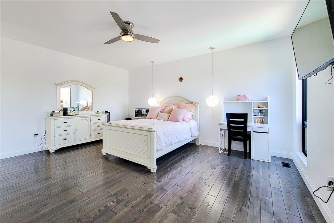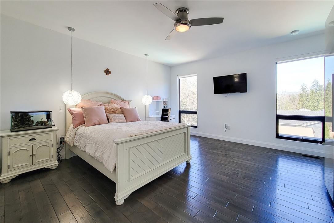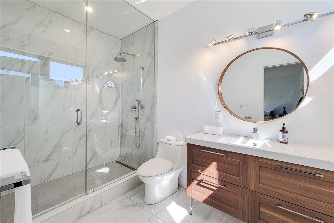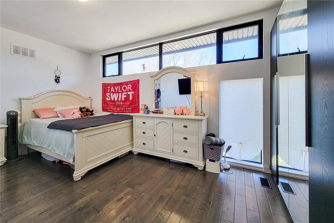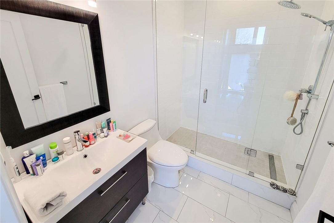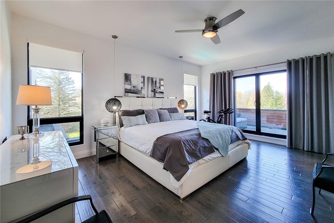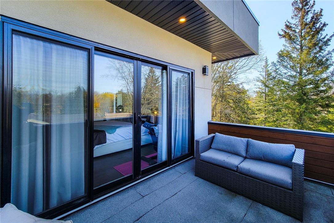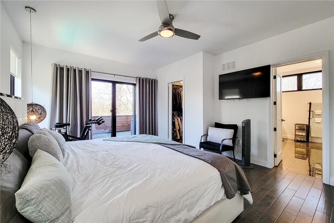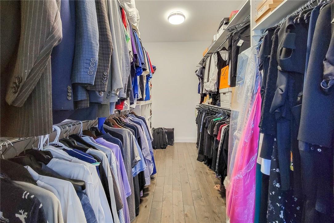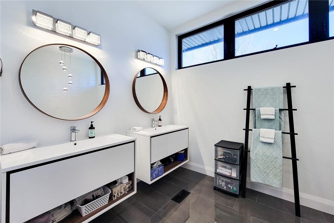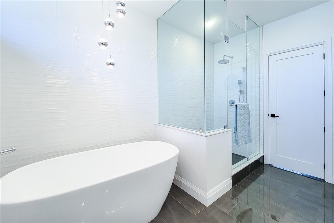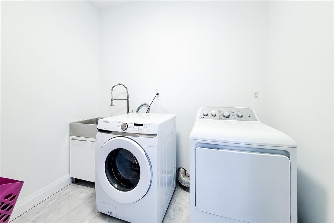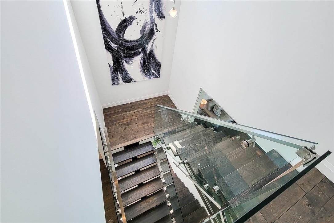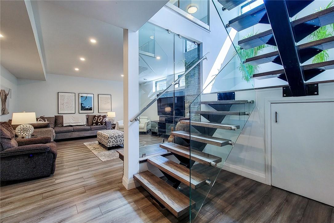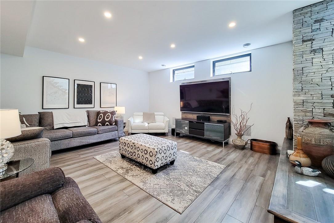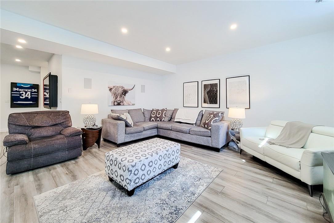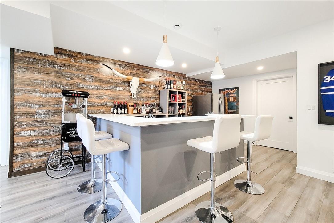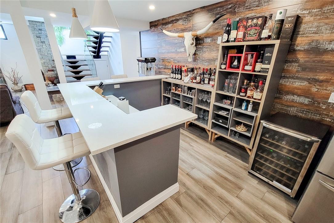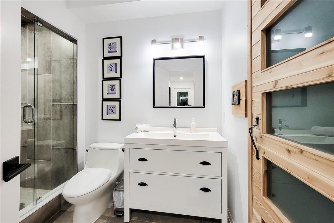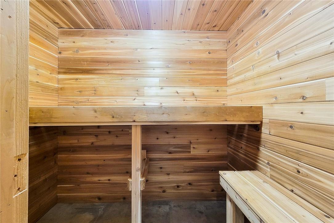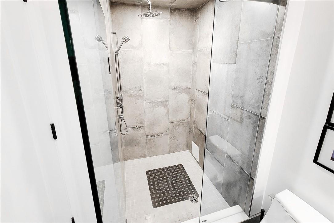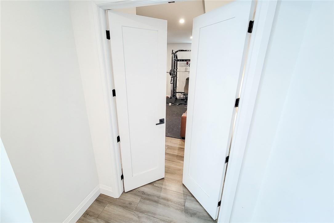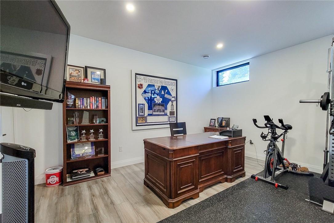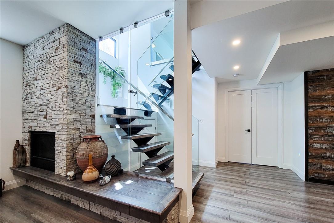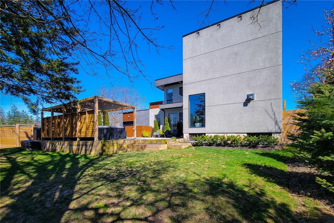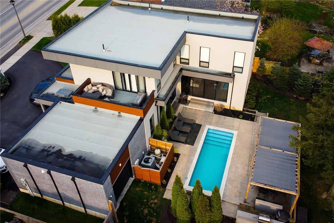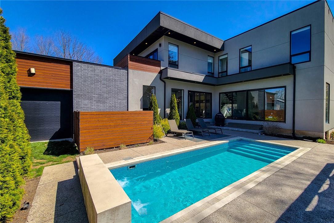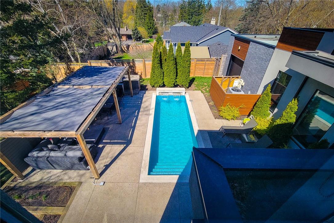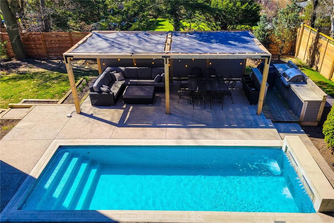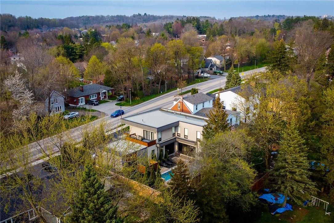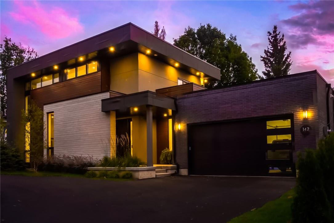4 Bedroom
5 Bathroom
3584 sqft
2 Level
Fireplace
Inground Pool
Central Air Conditioning
Forced Air
$2,448,444
ABSOLUTELY STUNNING MODERN OPEN CONCEPT DESIGN WITH LOADS OF GLASS WALLS, LET THE SUNSHINE IN. INCREDIBLE EUROPEAN KITCHEN, HIGH CEILINGS, GREAT CURB APPEAL. OVER 5300 SQFT OF FINISHED MODERN LIVING, 3+1 BEDROOMS ALL WITH ENSUITES. MASTER BEDROOM WITH BALCONY, FULLY PROFESSIONALLY LANDSCAPED WITH INGROUND POOL, BBQ CENTRE, DRIVE THROUGH DOUBLE GARAGE, GORGEOUS FULLY FINISHED BASEMENT WITH SAUNA. MUST GET INSIDE! CIRCULAR DRIVEWAY, NO DISAPPOINTMENT HERE! (id:47351)
Property Details
|
MLS® Number
|
H4192216 |
|
Property Type
|
Single Family |
|
Amenities Near By
|
Golf Course, Public Transit, Recreation, Schools |
|
Community Features
|
Community Centre |
|
Equipment Type
|
Water Heater |
|
Features
|
Park Setting, Treed, Wooded Area, Park/reserve, Conservation/green Belt, Golf Course/parkland, Paved Driveway, Automatic Garage Door Opener |
|
Parking Space Total
|
10 |
|
Pool Type
|
Inground Pool |
|
Rental Equipment Type
|
Water Heater |
Building
|
Bathroom Total
|
5 |
|
Bedrooms Above Ground
|
3 |
|
Bedrooms Below Ground
|
1 |
|
Bedrooms Total
|
4 |
|
Appliances
|
Alarm System, Central Vacuum, Window Coverings |
|
Architectural Style
|
2 Level |
|
Basement Development
|
Finished |
|
Basement Type
|
Full (finished) |
|
Constructed Date
|
2019 |
|
Construction Material
|
Wood Frame |
|
Construction Style Attachment
|
Detached |
|
Cooling Type
|
Central Air Conditioning |
|
Exterior Finish
|
Brick, Wood |
|
Fireplace Fuel
|
Gas |
|
Fireplace Present
|
Yes |
|
Fireplace Type
|
Other - See Remarks |
|
Foundation Type
|
Poured Concrete |
|
Half Bath Total
|
1 |
|
Heating Fuel
|
Natural Gas |
|
Heating Type
|
Forced Air |
|
Stories Total
|
2 |
|
Size Exterior
|
3584 Sqft |
|
Size Interior
|
3584 Sqft |
|
Type
|
House |
|
Utility Water
|
Municipal Water |
Parking
Land
|
Access Type
|
River Access |
|
Acreage
|
No |
|
Land Amenities
|
Golf Course, Public Transit, Recreation, Schools |
|
Sewer
|
Municipal Sewage System |
|
Size Depth
|
123 Ft |
|
Size Frontage
|
80 Ft |
|
Size Irregular
|
80 X 123 |
|
Size Total Text
|
80 X 123|under 1/2 Acre |
|
Soil Type
|
Sand/gravel |
|
Surface Water
|
Creek Or Stream |
Rooms
| Level |
Type |
Length |
Width |
Dimensions |
|
Second Level |
3pc Bathroom |
|
|
Measurements not available |
|
Second Level |
3pc Ensuite Bath |
|
|
Measurements not available |
|
Second Level |
Laundry Room |
|
|
8' '' x 9' '' |
|
Second Level |
Bedroom |
|
|
18' '' x 12' '' |
|
Second Level |
Bedroom |
|
|
19' 8'' x 17' 9'' |
|
Second Level |
5pc Ensuite Bath |
|
|
13' 7'' x 11' '' |
|
Second Level |
Primary Bedroom |
|
|
18' '' x 14' '' |
|
Basement |
Pantry |
|
|
17' 5'' x 7' 4'' |
|
Basement |
Other |
|
|
15' 6'' x 14' '' |
|
Basement |
Sauna |
|
|
Measurements not available |
|
Basement |
4pc Bathroom |
|
|
Measurements not available |
|
Basement |
Recreation Room |
|
|
18' 4'' x 22' 6'' |
|
Basement |
Bedroom |
|
|
17' 2'' x 14' 3'' |
|
Ground Level |
Great Room |
|
|
23' '' x 18' '' |
|
Ground Level |
Kitchen |
|
|
21' '' x 18' '' |
|
Ground Level |
Mud Room |
|
|
8' '' x 9' 9'' |
|
Ground Level |
2pc Bathroom |
|
|
Measurements not available |
|
Ground Level |
Office |
|
|
12' '' x 11' '' |
|
Ground Level |
Foyer |
|
|
6' 6'' x 8' '' |
https://www.realtor.ca/real-estate/26813329/142-mohawk-road-ancaster
