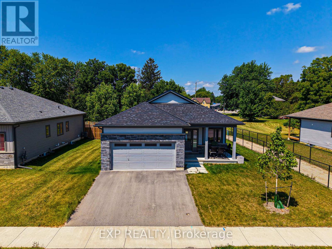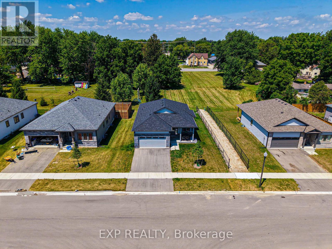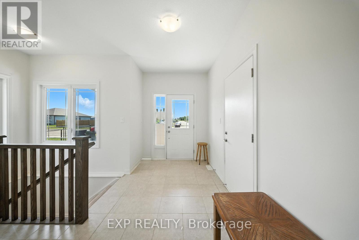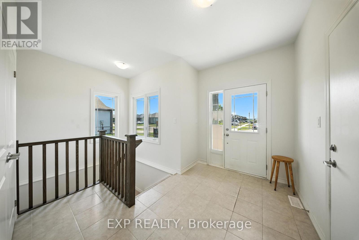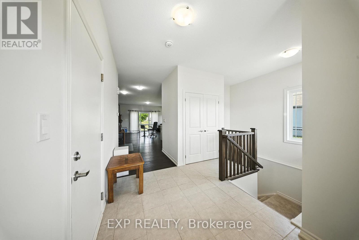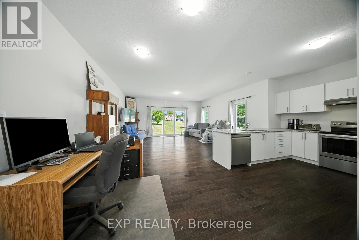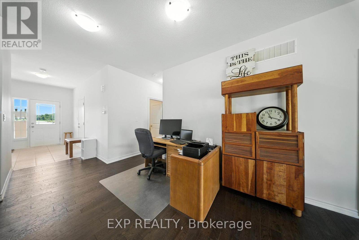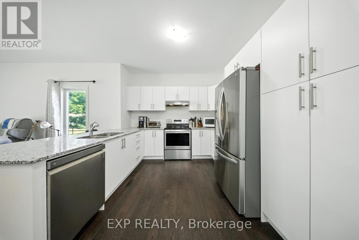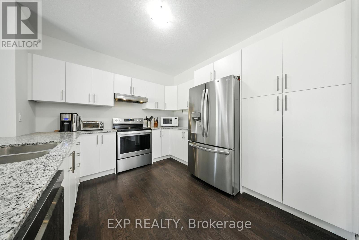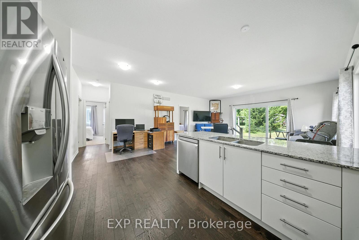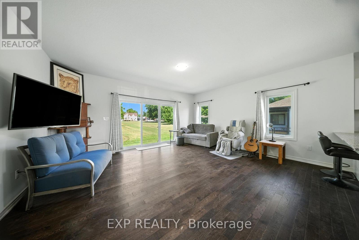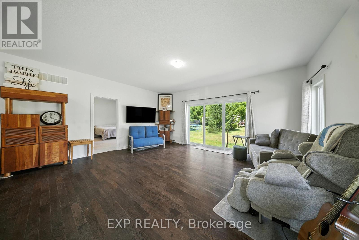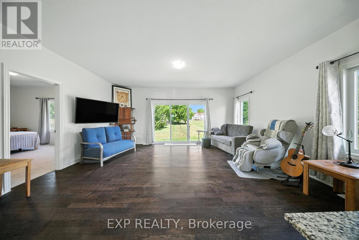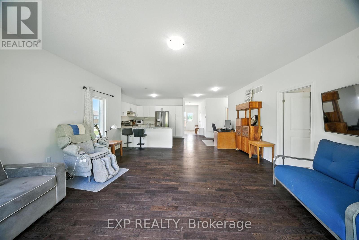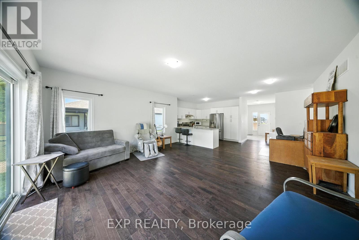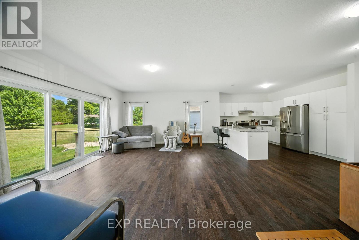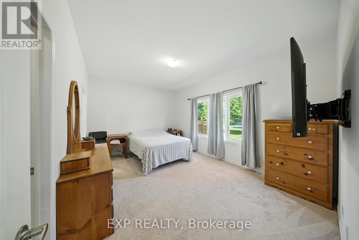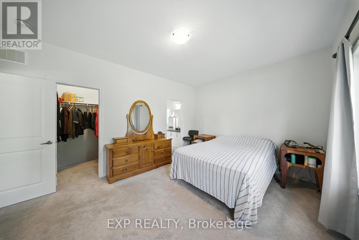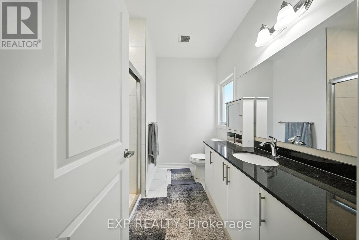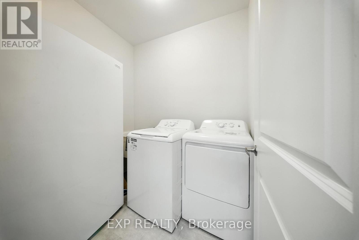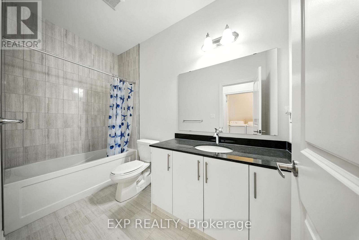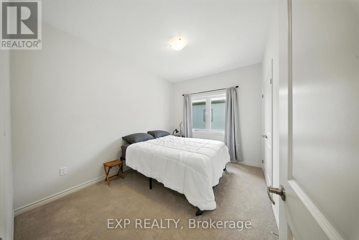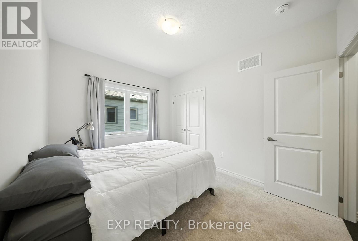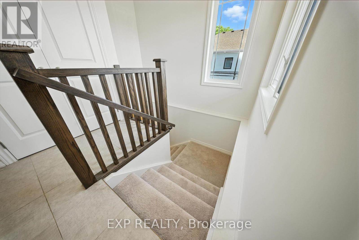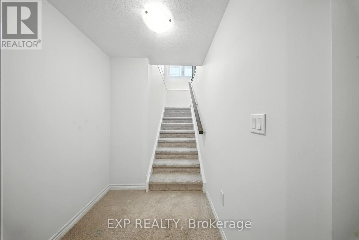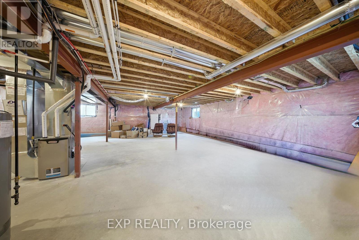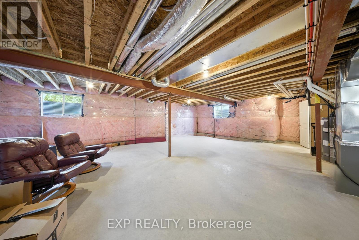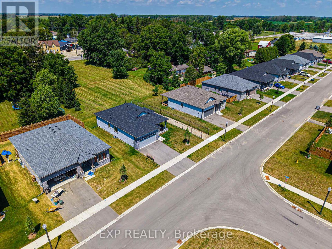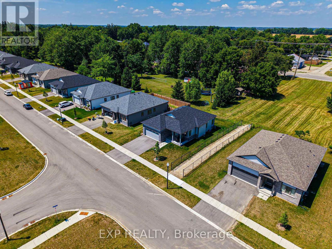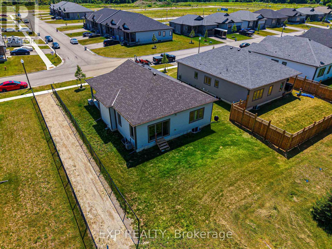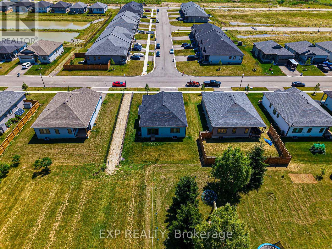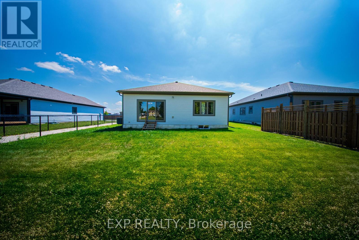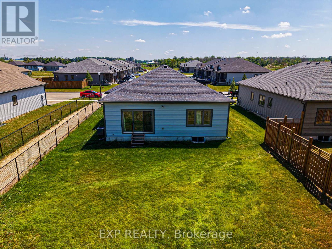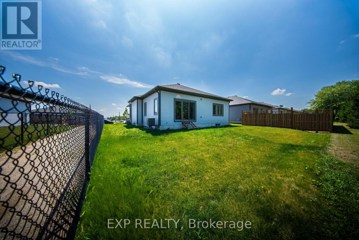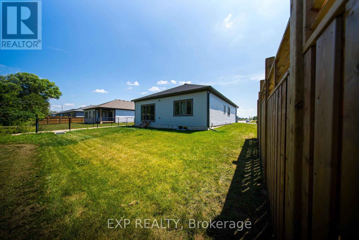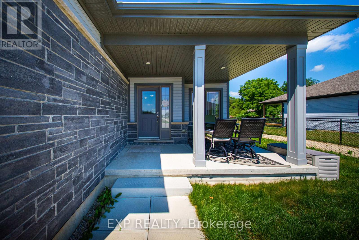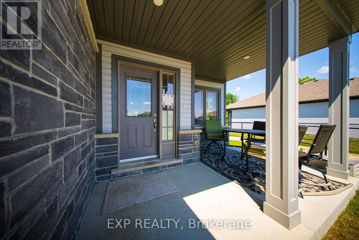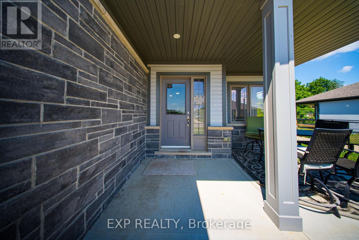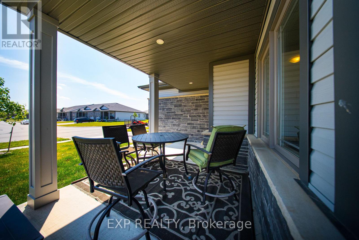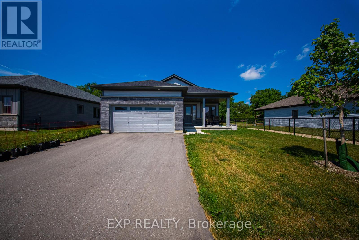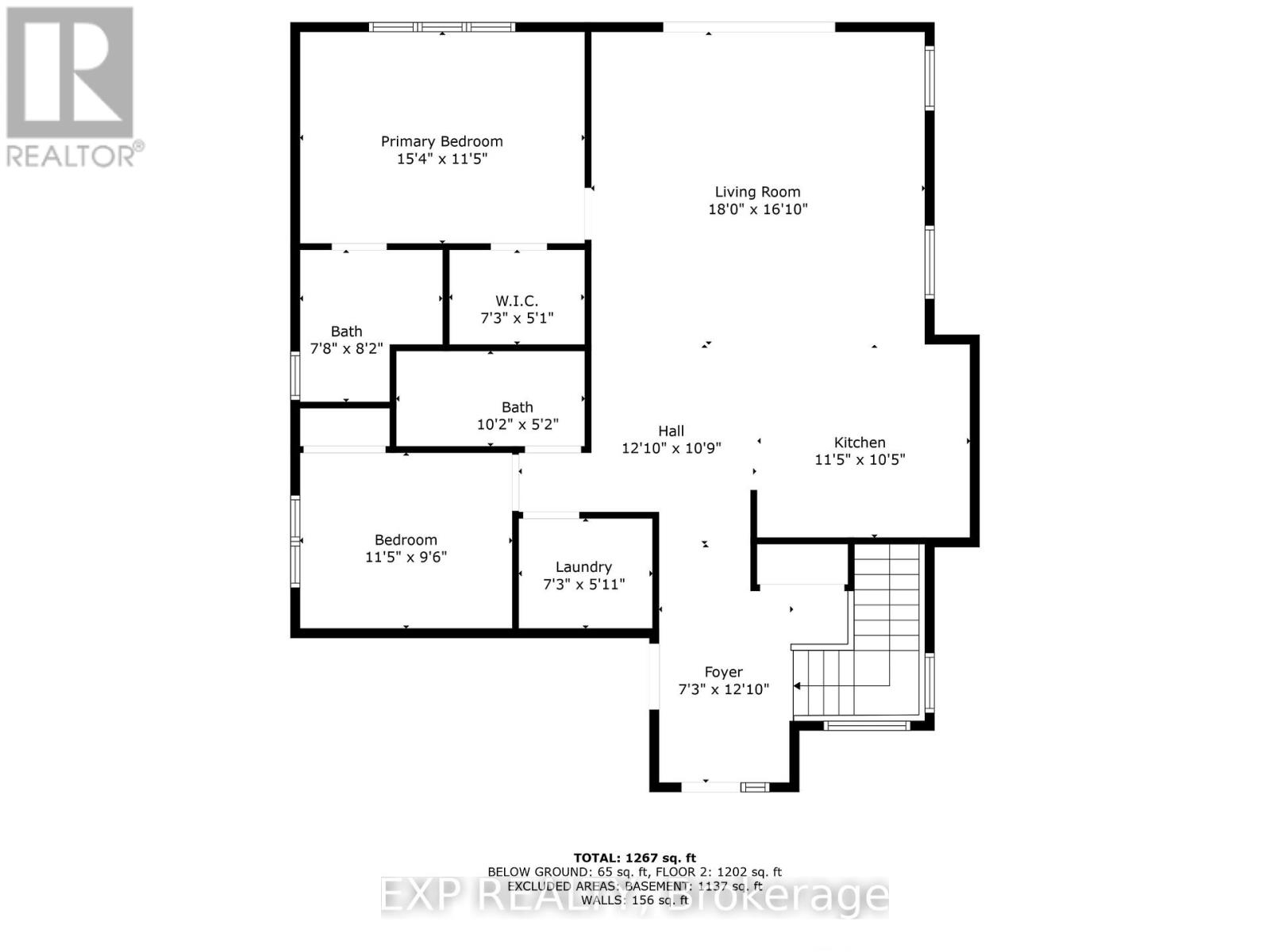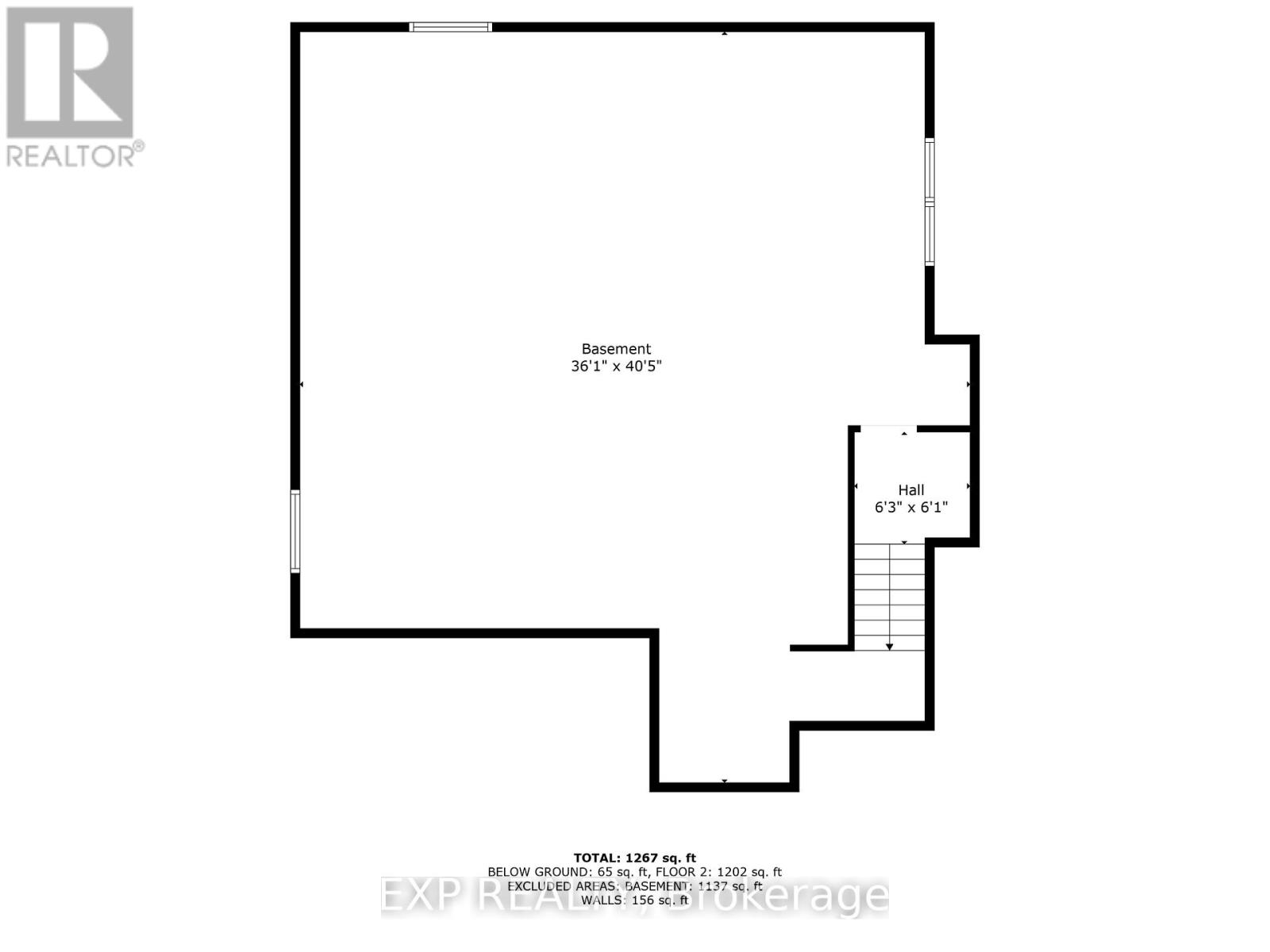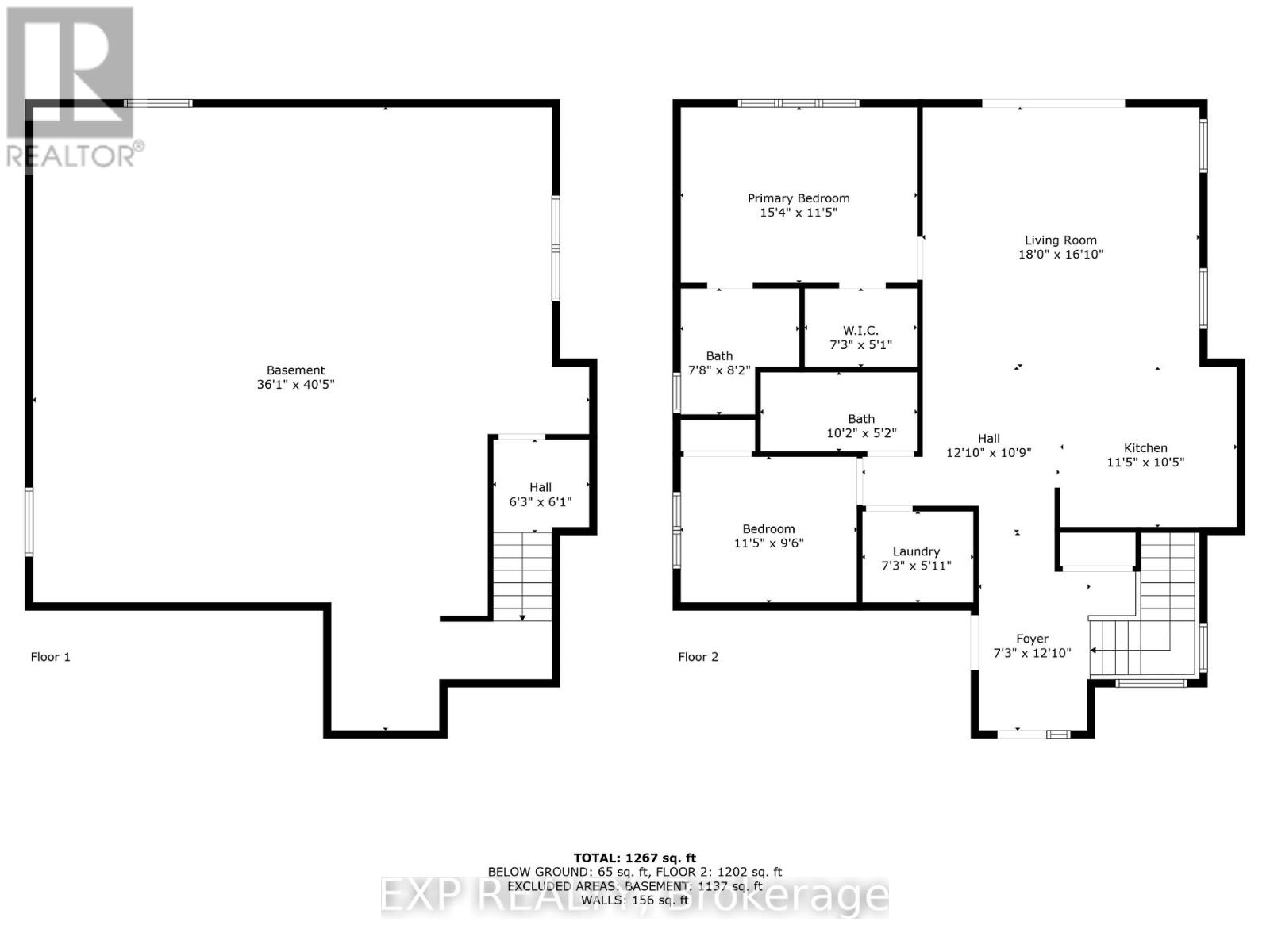3 Bedroom
1 Bathroom
1,500 - 2,000 ft2
Bungalow
Central Air Conditioning
Forced Air
$659,000
Welcome to 142 Ellen Street in charming Atwood. This beautifully maintained bungalow offers the perfect blend of modern finishes, open-concept living, and small-town tranquility, just minutes from Listowel and an easy commute to Kitchener-Waterloo. Step inside to a bright, spacious main floor featuring hardwood flooring, large windows, and a seamless flow between the kitchen, dining, and living areas. The kitchen boasts crisp white cabinetry, stainless steel appliances, granite countertops, and a generous island that is perfect for entertaining or casual family meals. The primary suite offers a peaceful retreat with a private ensuite featuring dual sinks and a walk-in shower. Additional bedrooms are well-sized and versatile, ideal for family, guests, or a home office. The large basement provides endless possibilities for customization, with large windows allowing for plenty of natural light. Enjoy the deep backyard, perfect for gardening, play, or simply relaxing in the fresh country air. The property backs onto open green space, offering added privacy and scenic views. With an attached double garage, ample driveway parking, and move-in-ready condition, this home is perfect for families, downsizers, or anyone looking for peaceful living without sacrificing convenience. (id:47351)
Property Details
|
MLS® Number
|
X12316662 |
|
Property Type
|
Single Family |
|
Community Name
|
Elma |
|
Amenities Near By
|
Hospital, Park, Place Of Worship, Schools |
|
Parking Space Total
|
4 |
Building
|
Bathroom Total
|
1 |
|
Bedrooms Above Ground
|
3 |
|
Bedrooms Total
|
3 |
|
Architectural Style
|
Bungalow |
|
Basement Development
|
Partially Finished |
|
Basement Type
|
Full (partially Finished) |
|
Construction Style Attachment
|
Detached |
|
Cooling Type
|
Central Air Conditioning |
|
Exterior Finish
|
Vinyl Siding |
|
Flooring Type
|
Hardwood, Carpeted |
|
Foundation Type
|
Poured Concrete |
|
Half Bath Total
|
1 |
|
Heating Fuel
|
Natural Gas |
|
Heating Type
|
Forced Air |
|
Stories Total
|
1 |
|
Size Interior
|
1,500 - 2,000 Ft2 |
|
Type
|
House |
|
Utility Water
|
Municipal Water |
Parking
|
Attached Garage
|
|
|
Garage
|
|
|
Inside Entry
|
|
Land
|
Acreage
|
No |
|
Land Amenities
|
Hospital, Park, Place Of Worship, Schools |
|
Sewer
|
Sanitary Sewer |
|
Size Depth
|
101 Ft ,6 In |
|
Size Frontage
|
60 Ft |
|
Size Irregular
|
60 X 101.5 Ft |
|
Size Total Text
|
60 X 101.5 Ft |
|
Zoning Description
|
R4 |
Rooms
| Level |
Type |
Length |
Width |
Dimensions |
|
Main Level |
Foyer |
2.21 m |
3.91 m |
2.21 m x 3.91 m |
|
Main Level |
Kitchen |
3.48 m |
3.17 m |
3.48 m x 3.17 m |
|
Main Level |
Living Room |
5.49 m |
5.13 m |
5.49 m x 5.13 m |
|
Main Level |
Primary Bedroom |
4.67 m |
3.48 m |
4.67 m x 3.48 m |
|
Main Level |
Bathroom |
2.34 m |
2.49 m |
2.34 m x 2.49 m |
|
Main Level |
Bedroom |
2.21 m |
1.55 m |
2.21 m x 1.55 m |
|
Main Level |
Bathroom |
3.1 m |
1.57 m |
3.1 m x 1.57 m |
|
Main Level |
Bedroom |
3.48 m |
2.9 m |
3.48 m x 2.9 m |
|
Main Level |
Laundry Room |
2.21 m |
1.8 m |
2.21 m x 1.8 m |
https://www.realtor.ca/real-estate/28673513/142-ellen-street-north-perth-elma-elma
