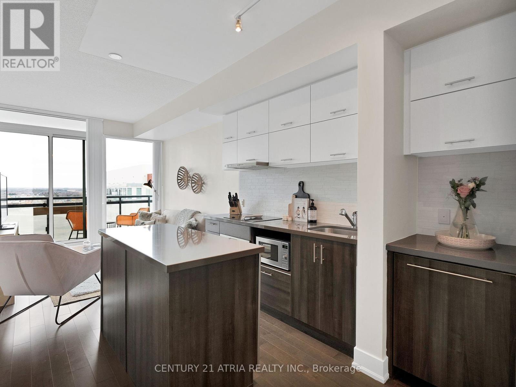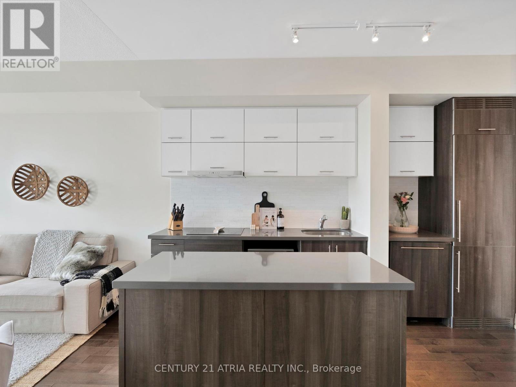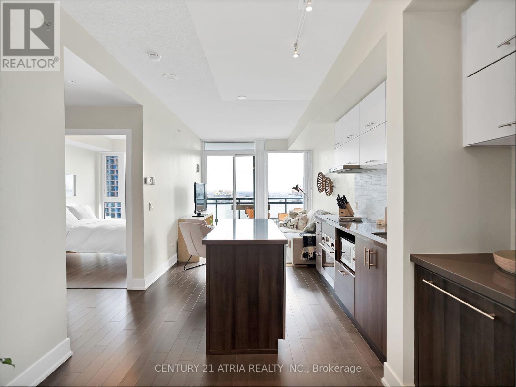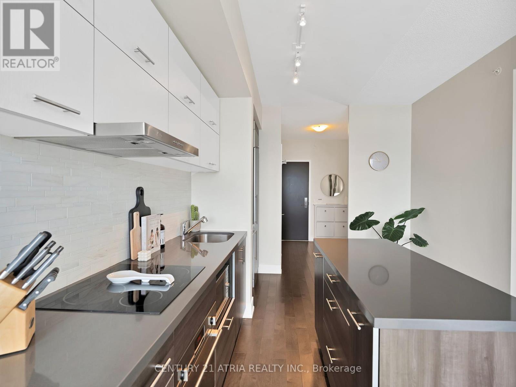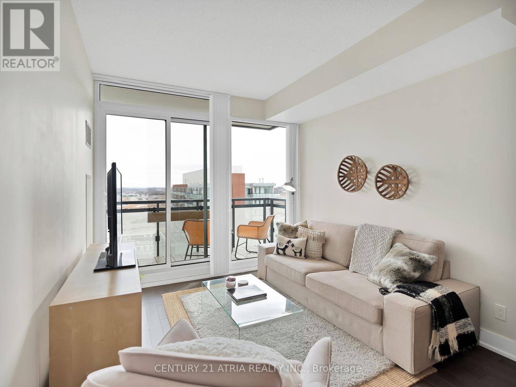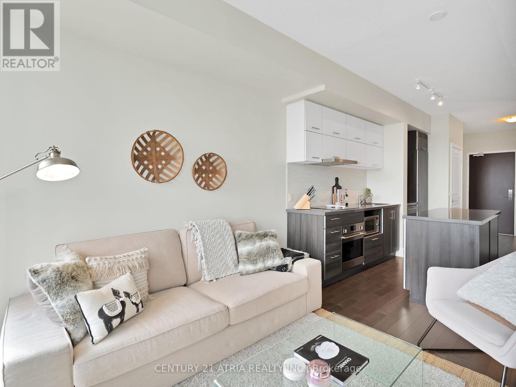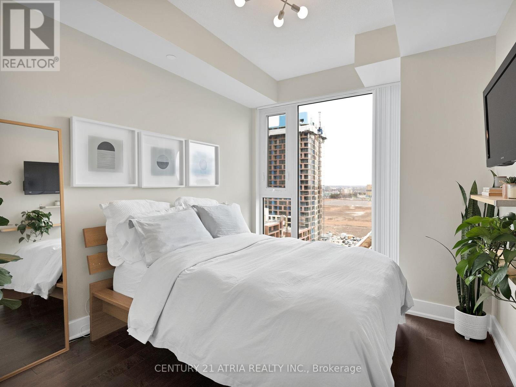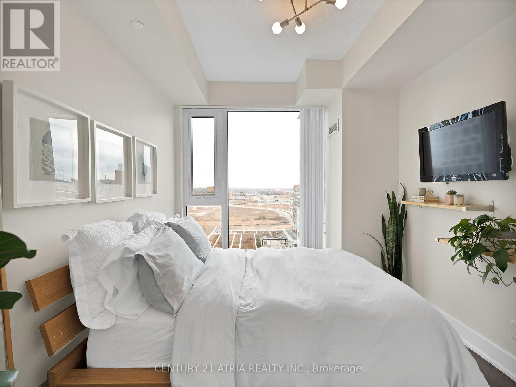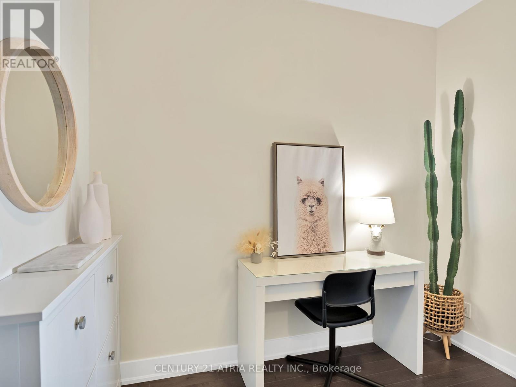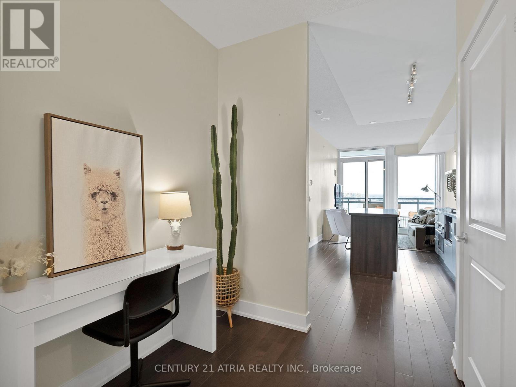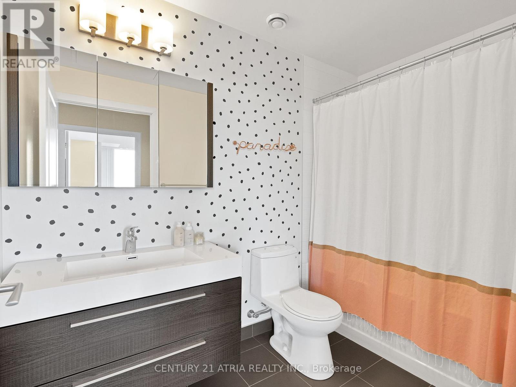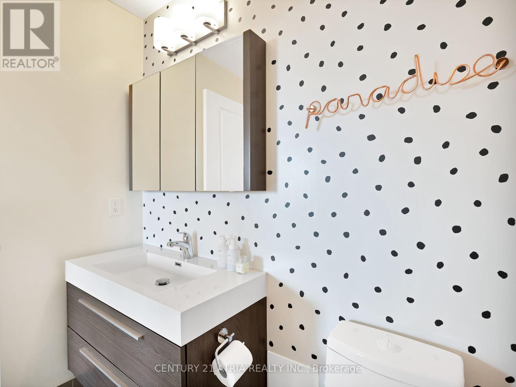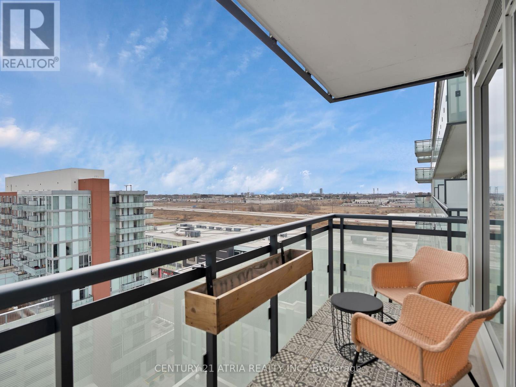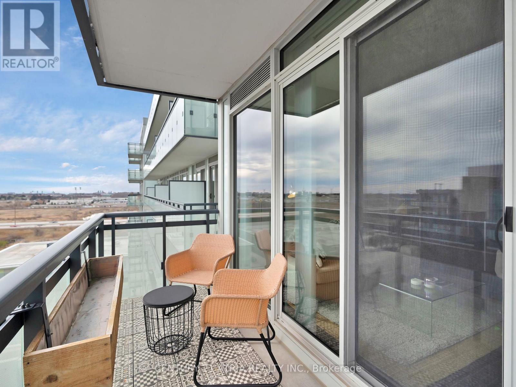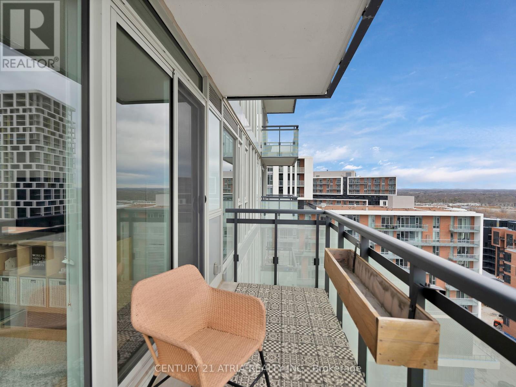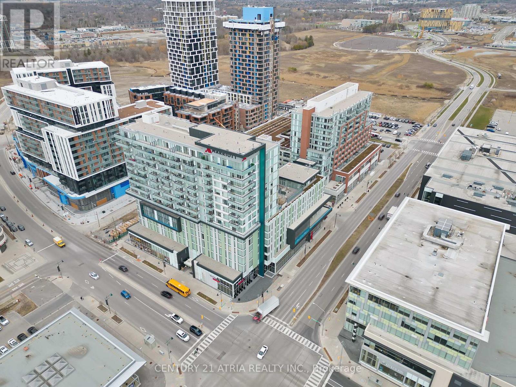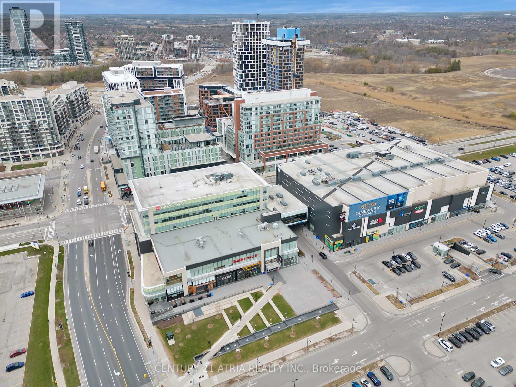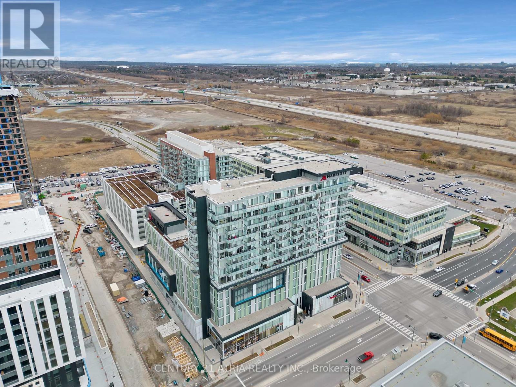$588,800Maintenance,
$595.98 Monthly
Maintenance,
$595.98 MonthlyEnvision yourself living in the crown jewel of Downtown Markham, the luxurious Signature Collection Residences! Attached to the world renowned Marriott Hotel, this one bedroom plus den suite raises the bar in elevated condo living. This residence features a spacious den, maple hardwood floors throughout, soaring 9 ft ceilings, stunning integrated appliances and breathtaking sunrise views from the east. Every conceivable a la carte hotel service is just a phone call away. Experience the best of both worlds, with your own private residential lobby/amenities or through the grand hotel lobby and personal use of additional five star amenities. All of downtown Markham is literally at your doorstep including Chatime, Aroma Coffee, Goodlife Fitness, Cineplex VIP theatres, Good Catch Cafe amongst many other boutique shops, dining and entertainment options. Connect to the rest of the city immediate access to VIVA transit, Unionville GO station and Highway 407. Welcome home - where every moment is crafted for your unparalleled enjoyment! **** EXTRAS **** State Of The Art Integrated Appliances: Custom Fridge, Ceramic Stove Top, S/S Built-In Oven, B/I Dishwasher, S/S Microwave, S/S Cyclone Exhaust Fan, Stacked Washer & Dryer, All Elfs, Custom Balcony Floor Tiles, One Parking And One Locker. (id:47351)
Property Details
| MLS® Number | N8255662 |
| Property Type | Single Family |
| Community Name | Unionville |
| Features | Balcony |
| Parking Space Total | 1 |
| Pool Type | Indoor Pool |
Building
| Bathroom Total | 1 |
| Bedrooms Above Ground | 1 |
| Bedrooms Below Ground | 1 |
| Bedrooms Total | 2 |
| Amenities | Storage - Locker, Security/concierge, Party Room, Exercise Centre |
| Cooling Type | Central Air Conditioning |
| Exterior Finish | Concrete |
| Heating Fuel | Natural Gas |
| Heating Type | Forced Air |
| Type | Apartment |
Land
| Acreage | No |
Rooms
| Level | Type | Length | Width | Dimensions |
|---|---|---|---|---|
| Flat | Living Room | 6.91 m | 3.05 m | 6.91 m x 3.05 m |
| Flat | Dining Room | 6.91 m | 3.05 m | 6.91 m x 3.05 m |
| Flat | Kitchen | 6.91 m | 3.05 m | 6.91 m x 3.05 m |
| Flat | Primary Bedroom | 3.58 m | 2.79 m | 3.58 m x 2.79 m |
| Flat | Den | 2.77 m | 2.36 m | 2.77 m x 2.36 m |
https://www.realtor.ca/real-estate/26781476/1415-8081-birchmount-rd-markham-unionville
