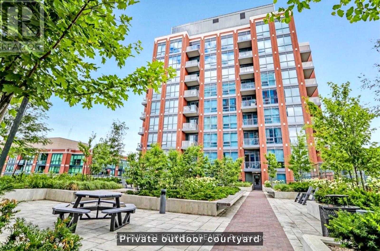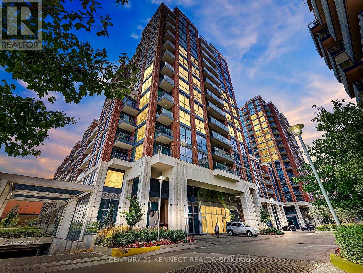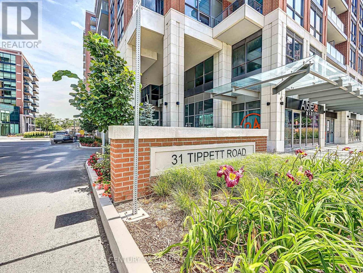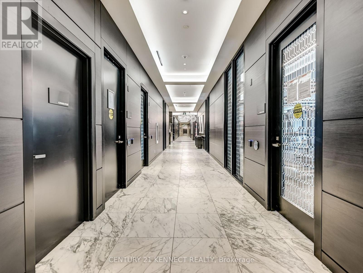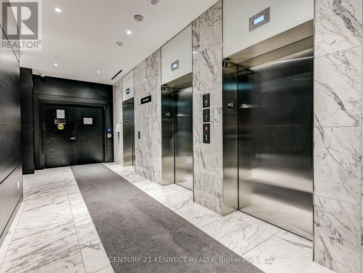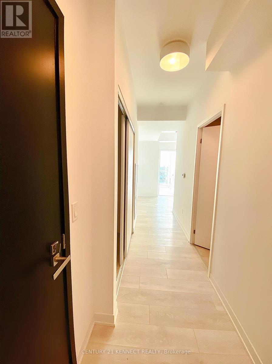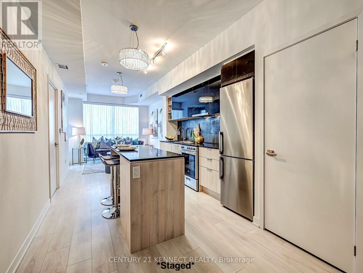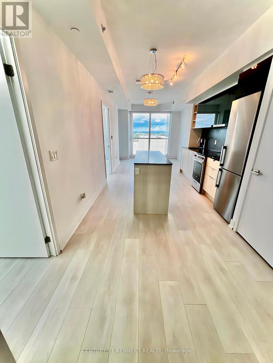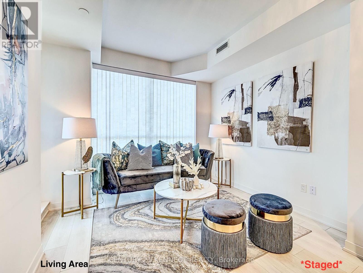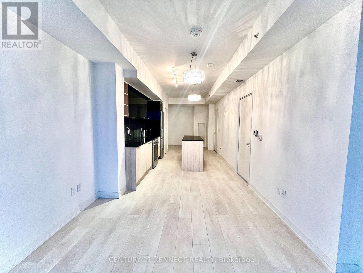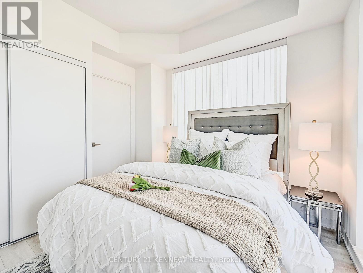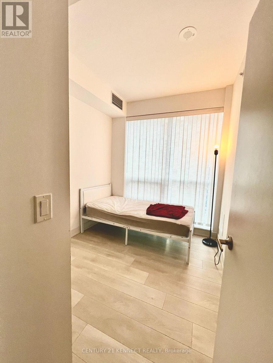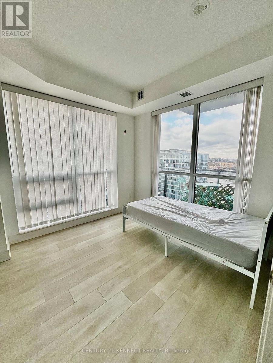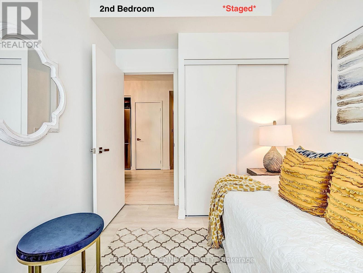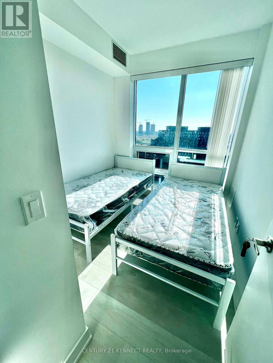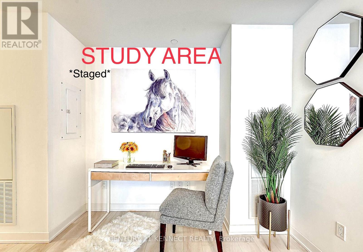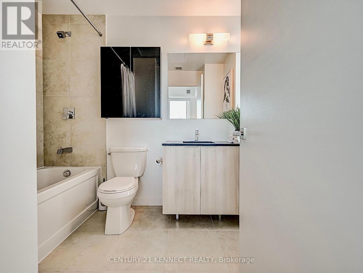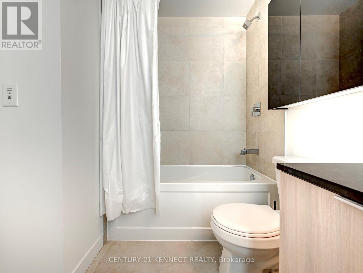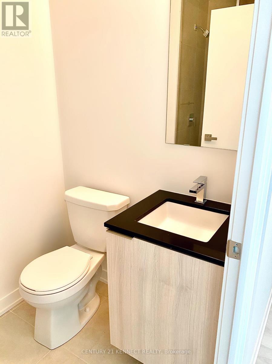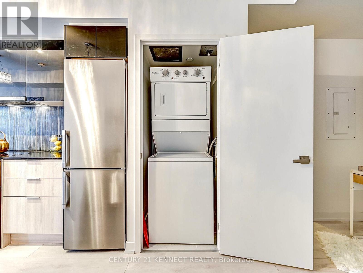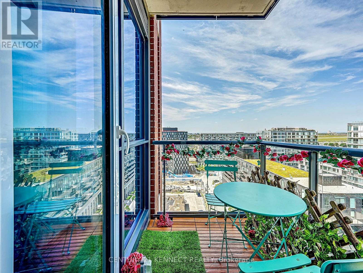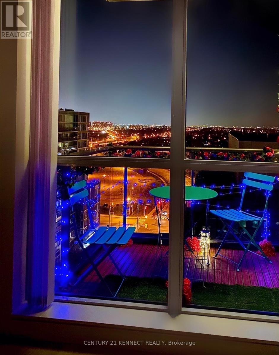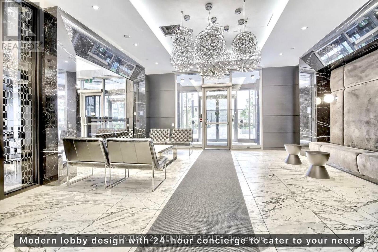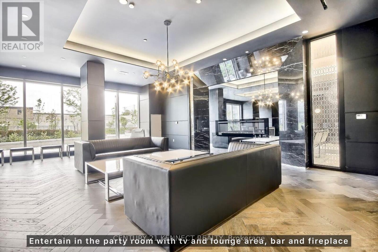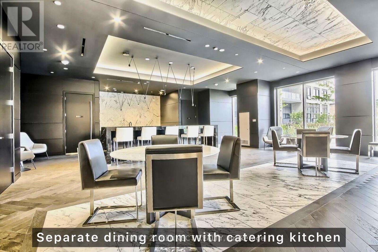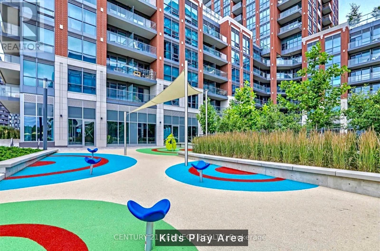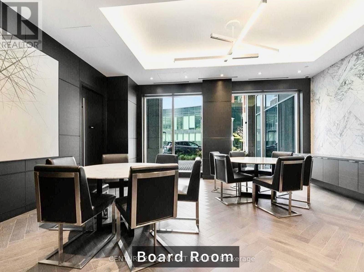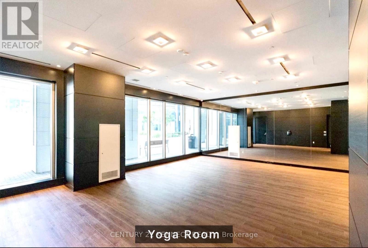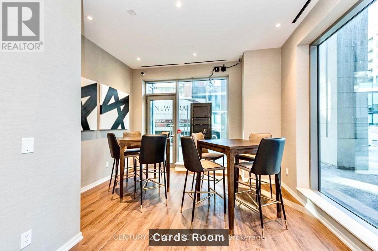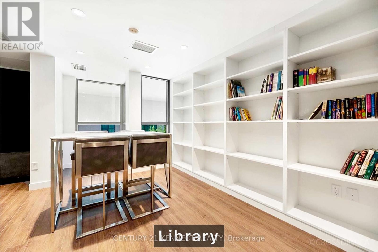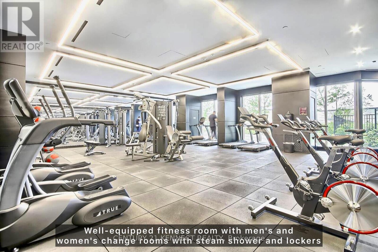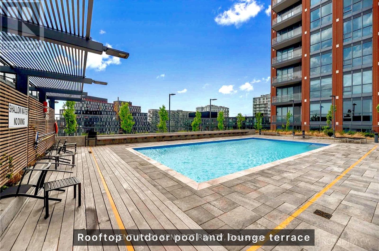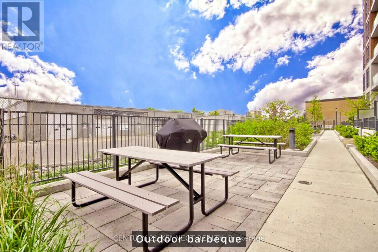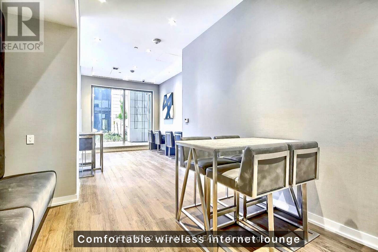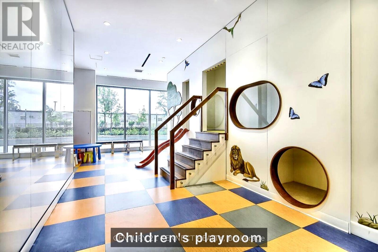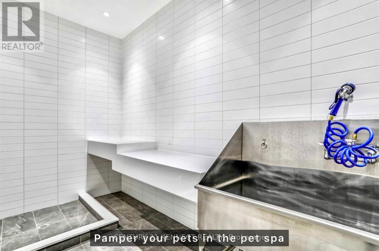$688,000Maintenance,
$688.63 Monthly
Maintenance,
$688.63 MonthlyLuxurious newly-Built. Bright & Spacious Corner Unit W/ functional L-layout. NW Exp W/ Sunset views. Approx 800 SqFt 2Bed+study W/ 2Baths 1Parking+locker, 9Ft smooth Ceilings, steps to transit. Centrally Located. Close to all amenities. 1 stop from Yorkdale, Easy access to HWY 401, York Uni, Humber River Hospital, NoFrills, Costco & Downsview Park. Modern Kitchen W/ stainless/s Appliances, Quartz Countertops,2-Tone Cabinet, soft close drawers, Undr-mount Sink, Pullout faucet, Laminate Flrs, Flr to ceiling windows, European style Balcony. **** EXTRAS **** Amenities: Pool W/Sundeck, Sky Garden, Private Courtyard, BBQs/Picnic Area, Gym W/His/Her Change rooms, W/Steam Shower, Yoga room, PartyLounge W/Bar, Guest Suites, PetSpa, Private Dining W/Servery, KidsPlayroom, StudyLounge, 24Hrs Concierge (id:47351)
Property Details
| MLS® Number | C8116600 |
| Property Type | Single Family |
| Community Name | Clanton Park |
| Amenities Near By | Hospital, Park, Public Transit, Schools |
| Features | Balcony |
| Parking Space Total | 1 |
| Pool Type | Outdoor Pool |
Building
| Bathroom Total | 2 |
| Bedrooms Above Ground | 2 |
| Bedrooms Total | 2 |
| Amenities | Storage - Locker, Security/concierge, Party Room, Exercise Centre |
| Cooling Type | Central Air Conditioning |
| Exterior Finish | Brick, Concrete |
| Heating Fuel | Natural Gas |
| Heating Type | Forced Air |
| Type | Apartment |
Land
| Acreage | No |
| Land Amenities | Hospital, Park, Public Transit, Schools |
Rooms
| Level | Type | Length | Width | Dimensions |
|---|---|---|---|---|
| Main Level | Living Room | 9.42 m | 3.05 m | 9.42 m x 3.05 m |
| Main Level | Dining Room | 9.42 m | 3.05 m | 9.42 m x 3.05 m |
| Main Level | Kitchen | 9.42 m | 3.05 m | 9.42 m x 3.05 m |
| Main Level | Study | Measurements not available | ||
| Main Level | Primary Bedroom | 3.04 m | 2.96 m | 3.04 m x 2.96 m |
| Main Level | Bedroom 2 | 2.32 m | 2.44 m | 2.32 m x 2.44 m |
| Main Level | Foyer | Measurements not available |
https://www.realtor.ca/real-estate/26585201/1415-31-tippet-rd-toronto-clanton-park
