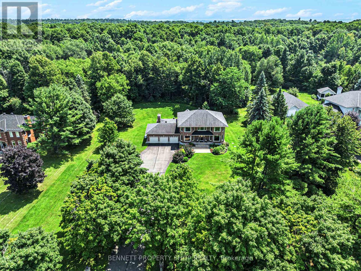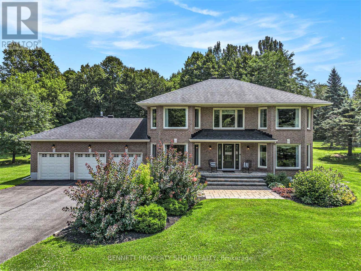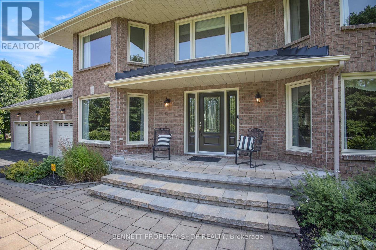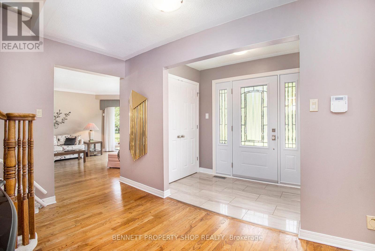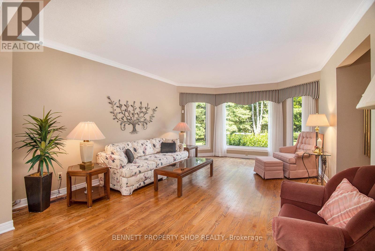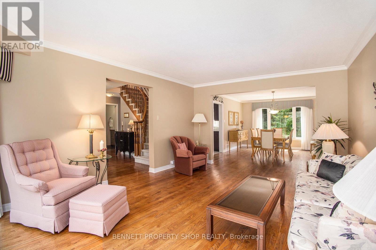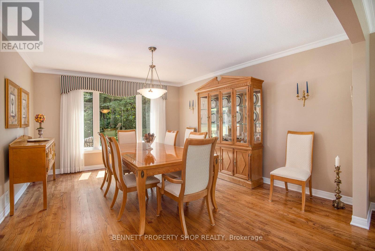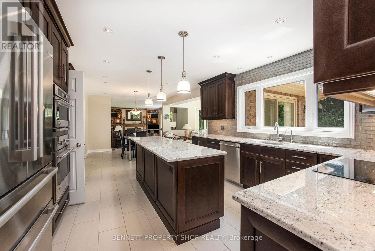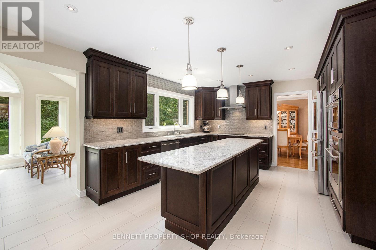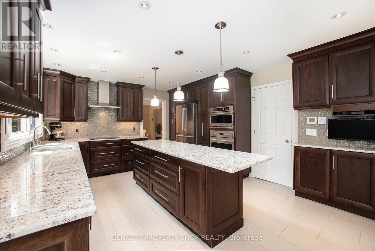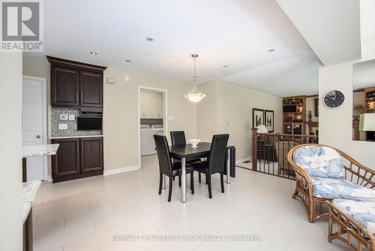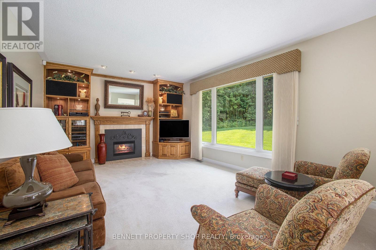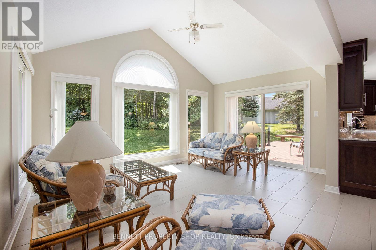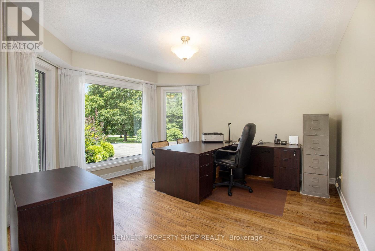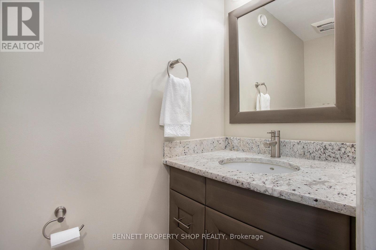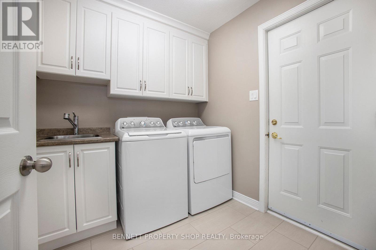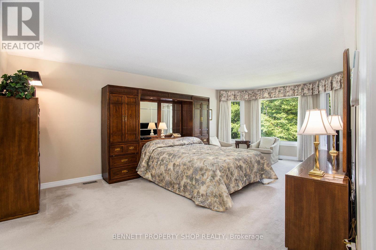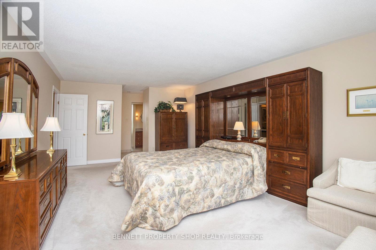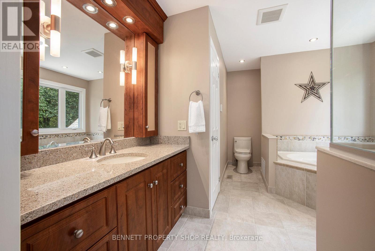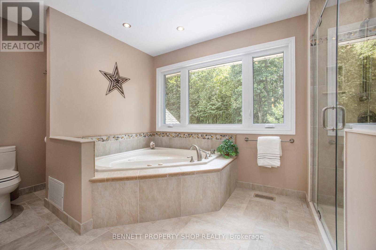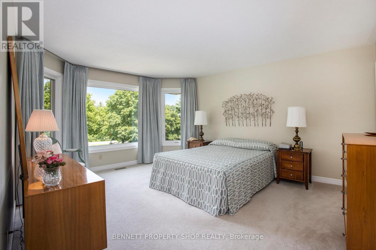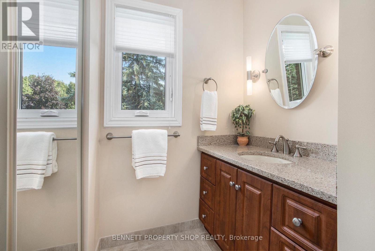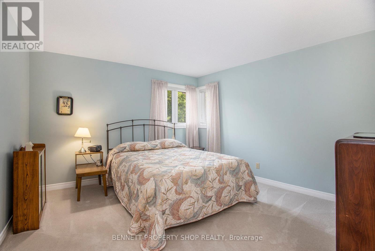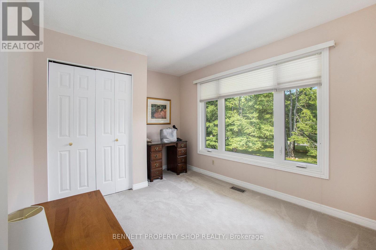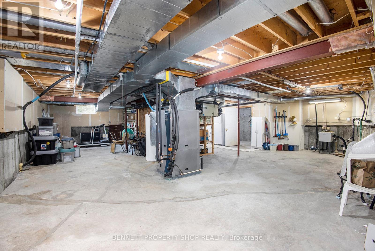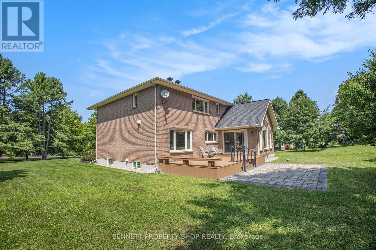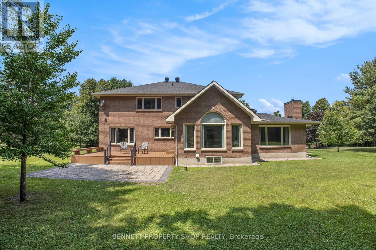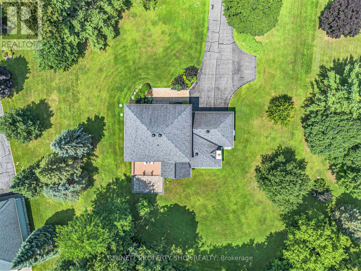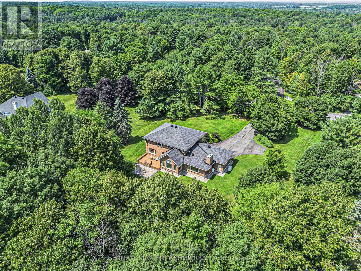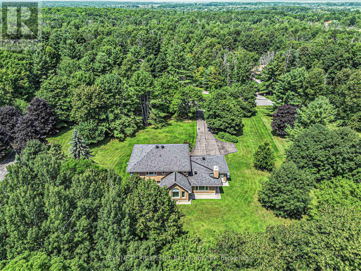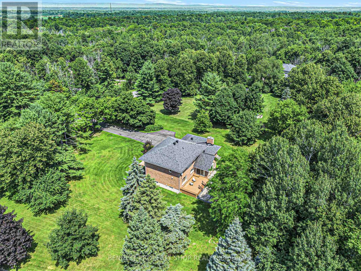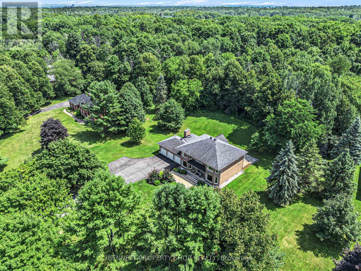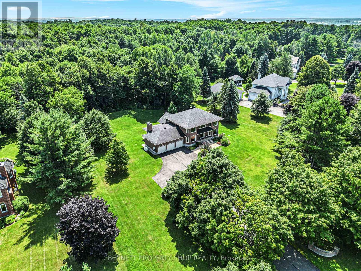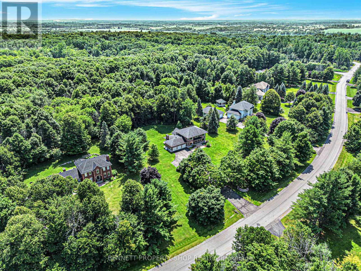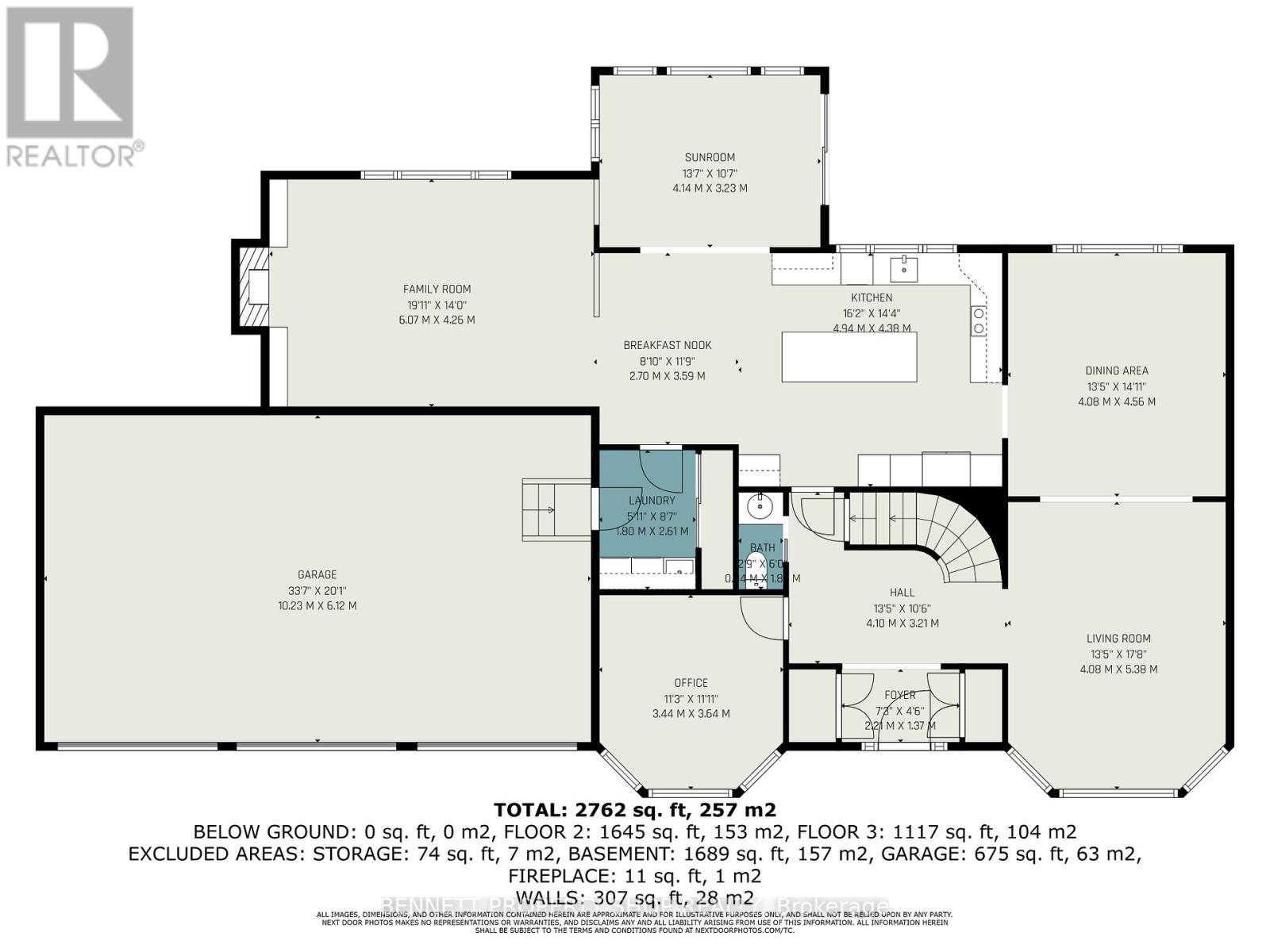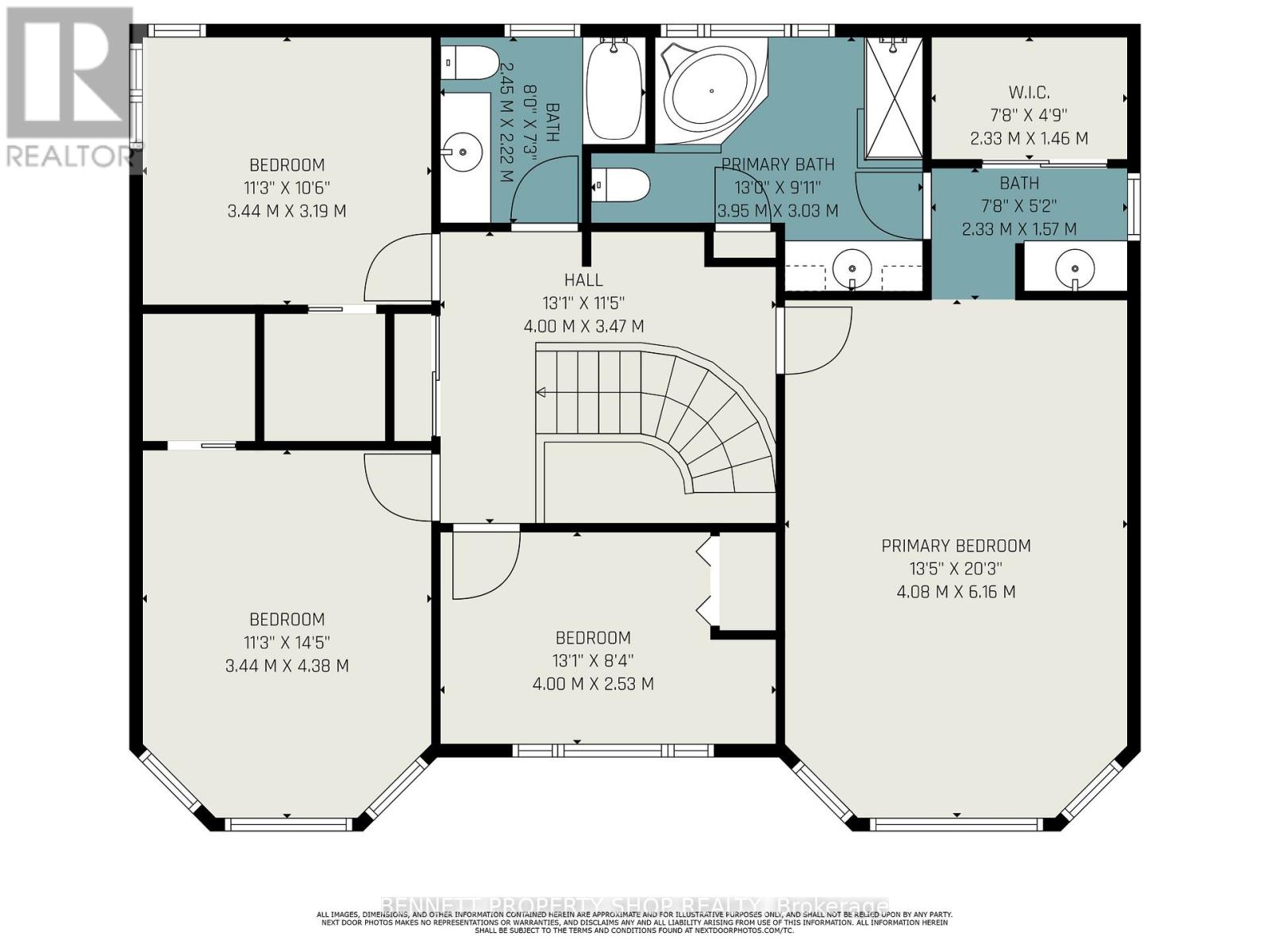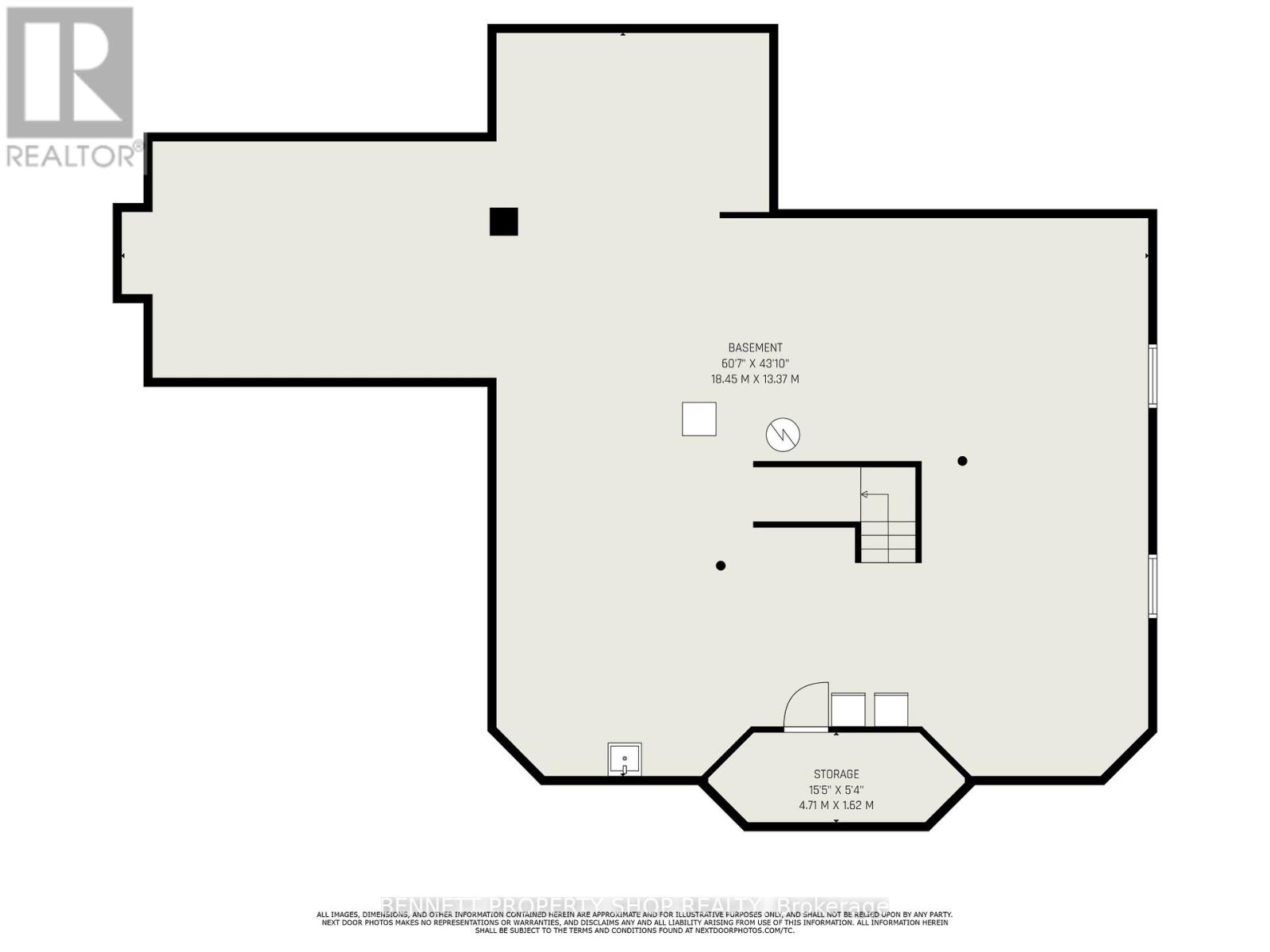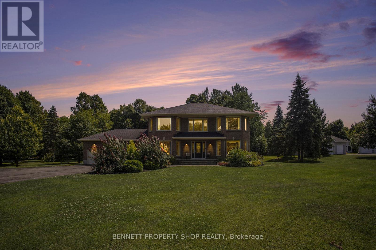4 Bedroom
3 Bathroom
2,500 - 3,000 ft2
Fireplace
Air Exchanger
Forced Air
Landscaped
$1,499,000
As you arrive at this stunning 2-storey estate tucked away on a serene, treed lot, you'll immediately feel the tranquillity of its wooded surroundings, with the Loch March Golf Course just beyond. This beautiful all-brick home invites you to explore its spacious layout across two stories. Step through the front door into a welcoming foyer, where a convenient home office awaits to your left - perfect for remote work or study. Ahead, the main floor opens up to a gourmet kitchen that steals the show with its sleek stainless-steel appliances, granite countertops, and a large island surrounded by pull-out cabinets. Imagine preparing meals here, then moving into the adjacent family room, where a warm fireplace sets the mood. The sunroom beckons next, flooding the space with natural light and leading you out to a spacious composite deck and interlock patio - ideal for summer gatherings with views of the wooded landscape. To the right, the formal living and dining areas offer elegant space for entertaining, while a refreshed powder room adds convenience. As you ascend the graceful, curved staircase, the upper level reveals the primary bedroom - a serene retreat with a walk-in closet and a luxurious 5-piece ensuite. Three additional bedrooms and a well-appointed bathroom complete this floor, each offering ample space and comfort. Downstairs, the unfinished basement offers endless possibilities for customization and storage. An expansive driveway, with room for 10 + vehicles and a 3-car attached garage finish this home. Just moments from Kanata's bustling amenities, but this home feels worlds away. (id:47351)
Property Details
|
MLS® Number
|
X12324572 |
|
Property Type
|
Single Family |
|
Community Name
|
9009 - Kanata - Rural Kanata (Central) |
|
Amenities Near By
|
Golf Nearby |
|
Features
|
Wooded Area, Lane |
|
Parking Space Total
|
13 |
|
Structure
|
Deck |
Building
|
Bathroom Total
|
3 |
|
Bedrooms Above Ground
|
4 |
|
Bedrooms Total
|
4 |
|
Amenities
|
Fireplace(s) |
|
Appliances
|
Garage Door Opener Remote(s) |
|
Basement Development
|
Unfinished |
|
Basement Type
|
Full (unfinished) |
|
Construction Style Attachment
|
Detached |
|
Cooling Type
|
Air Exchanger |
|
Exterior Finish
|
Brick |
|
Fire Protection
|
Alarm System |
|
Fireplace Present
|
Yes |
|
Fireplace Total
|
1 |
|
Foundation Type
|
Concrete |
|
Half Bath Total
|
1 |
|
Heating Type
|
Forced Air |
|
Stories Total
|
2 |
|
Size Interior
|
2,500 - 3,000 Ft2 |
|
Type
|
House |
Parking
Land
|
Acreage
|
No |
|
Land Amenities
|
Golf Nearby |
|
Landscape Features
|
Landscaped |
|
Sewer
|
Septic System |
|
Size Depth
|
528 Ft ,8 In |
|
Size Frontage
|
198 Ft ,9 In |
|
Size Irregular
|
198.8 X 528.7 Ft |
|
Size Total Text
|
198.8 X 528.7 Ft |
Rooms
| Level |
Type |
Length |
Width |
Dimensions |
|
Second Level |
Primary Bedroom |
4.08 m |
6.16 m |
4.08 m x 6.16 m |
|
Second Level |
Bathroom |
3.95 m |
3.03 m |
3.95 m x 3.03 m |
|
Second Level |
Bedroom 2 |
4 m |
2.53 m |
4 m x 2.53 m |
|
Second Level |
Bedroom 3 |
3.44 m |
4.38 m |
3.44 m x 4.38 m |
|
Second Level |
Bedroom 4 |
3.44 m |
3.19 m |
3.44 m x 3.19 m |
|
Second Level |
Bathroom |
2.45 m |
2.22 m |
2.45 m x 2.22 m |
|
Lower Level |
Utility Room |
18.45 m |
13.37 m |
18.45 m x 13.37 m |
|
Lower Level |
Other |
4.71 m |
1.62 m |
4.71 m x 1.62 m |
|
Main Level |
Foyer |
2.21 m |
1.37 m |
2.21 m x 1.37 m |
|
Main Level |
Office |
3.44 m |
3.64 m |
3.44 m x 3.64 m |
|
Main Level |
Living Room |
4.08 m |
5.38 m |
4.08 m x 5.38 m |
|
Main Level |
Dining Room |
4.08 m |
5.56 m |
4.08 m x 5.56 m |
|
Main Level |
Kitchen |
4.94 m |
4.38 m |
4.94 m x 4.38 m |
|
Main Level |
Eating Area |
2.7 m |
3.59 m |
2.7 m x 3.59 m |
|
Main Level |
Sunroom |
4.14 m |
3.23 m |
4.14 m x 3.23 m |
|
Main Level |
Family Room |
6.07 m |
4.26 m |
6.07 m x 4.26 m |
|
Main Level |
Laundry Room |
1.8 m |
2.61 m |
1.8 m x 2.61 m |
https://www.realtor.ca/real-estate/28689701/1410-sherruby-way-ottawa-9009-kanata-rural-kanata-central
