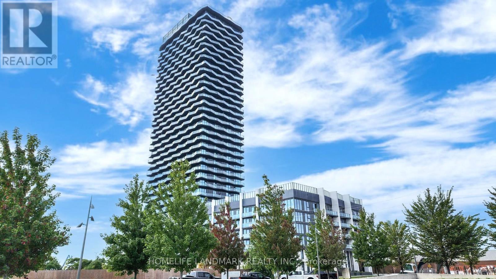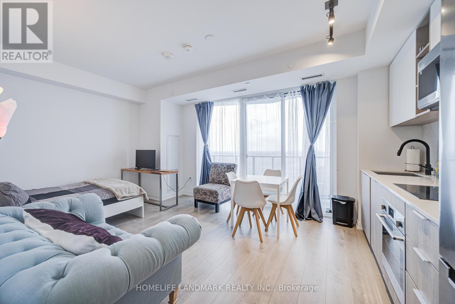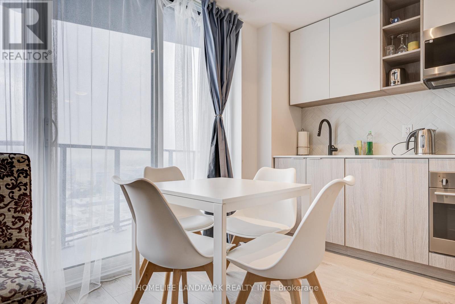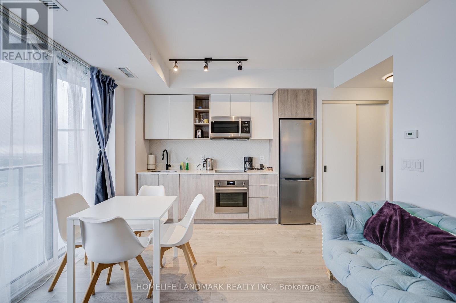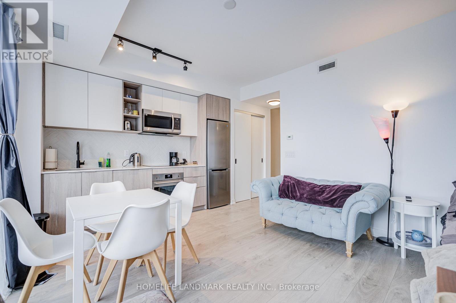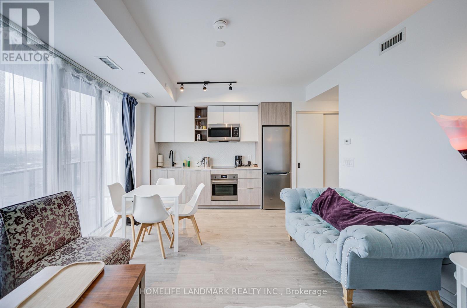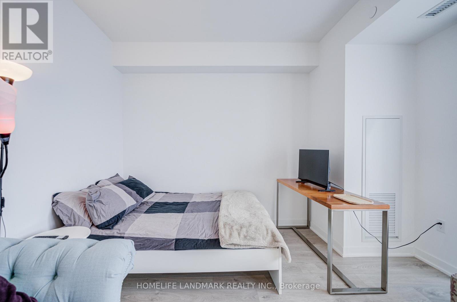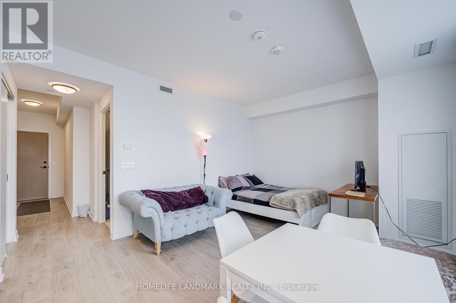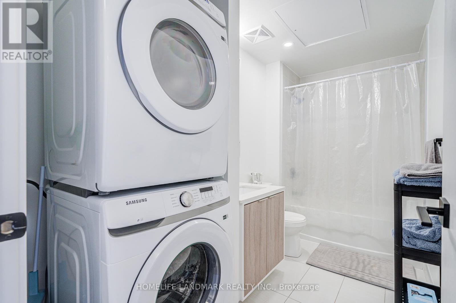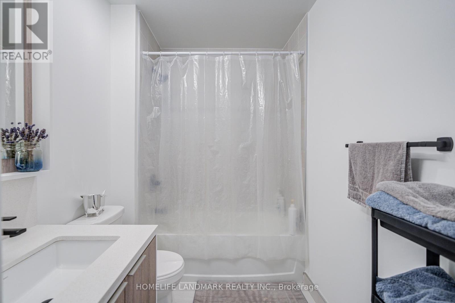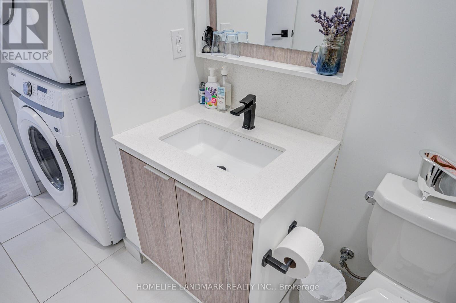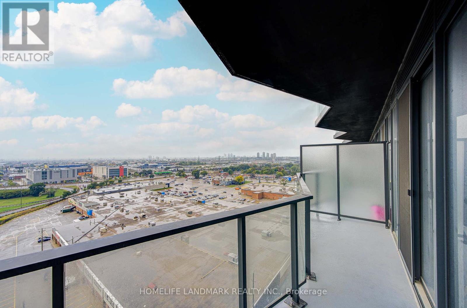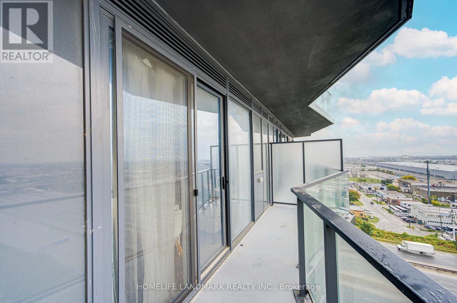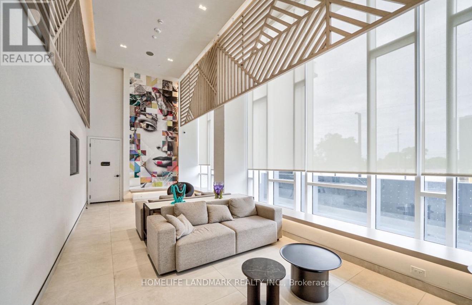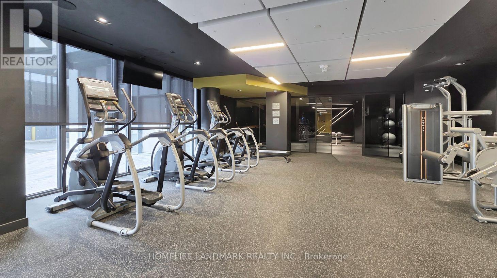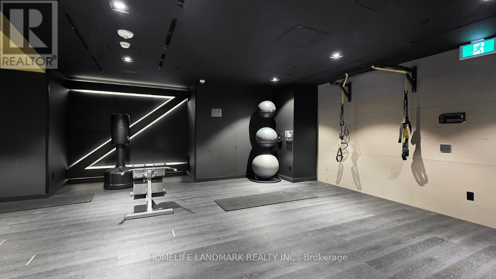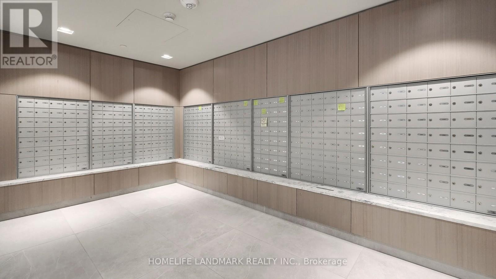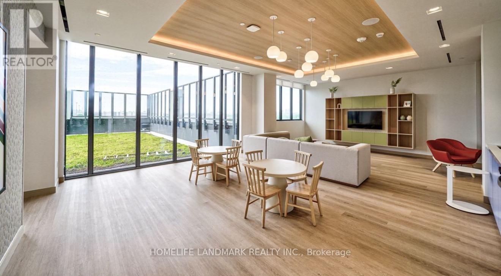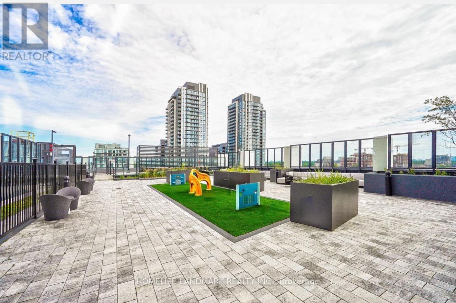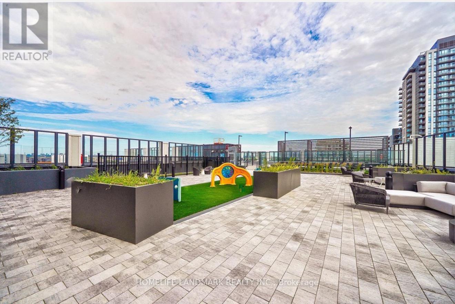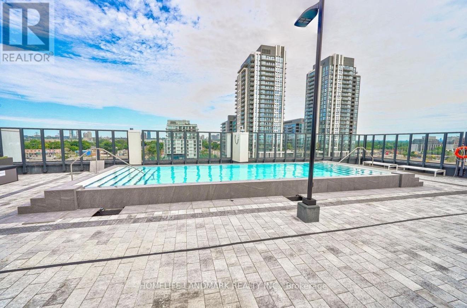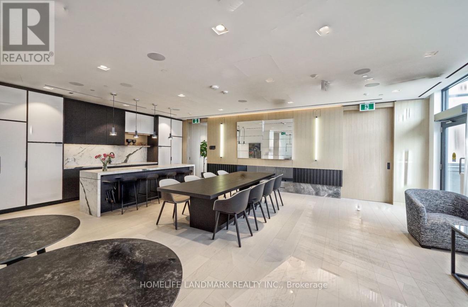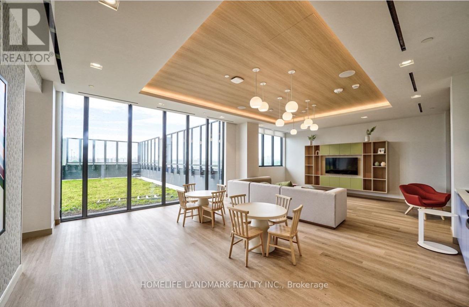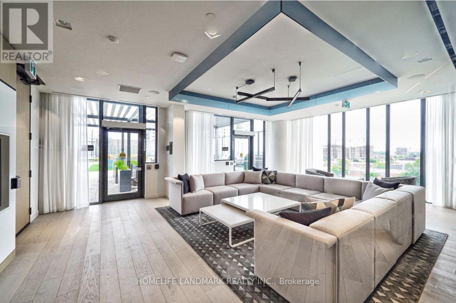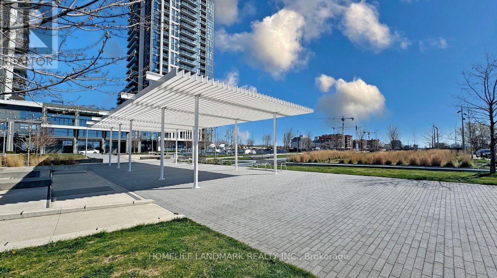1410 - 36 Zorra Street Toronto, Ontario M8Z 0G5
1 Bedroom
1 Bathroom
0 - 499 ft2
Central Air Conditioning
Forced Air
$399,990Maintenance, Heat, Water, Common Area Maintenance, Insurance
$290.22 Monthly
Maintenance, Heat, Water, Common Area Maintenance, Insurance
$290.22 MonthlyDon't miss this golden opportunity at an amazing price! Stunning Studio Unit Facing West with Clear Views, Modern Kitchen W/Quartz Countertop, S/S Appliances, Floor to Ceiling Windows. Walking Distance to Transit, Conveniently Located Near Supermarkets, Restaurants, Schools, Parks, Hwy & More! Amenities Incl. 24Hr Concierge, Guest Suites, Outdoor Pool, Gym, Party Rm, Rooftop Deck/Garden, Pet Spa, Visitor Parking. **Direct Shuttle Bus to Subway Station and Go Train! ** This building allows Airbnb** (id:47351)
Property Details
| MLS® Number | W12428763 |
| Property Type | Single Family |
| Community Name | Islington-City Centre West |
| Community Features | Pets Not Allowed |
| Features | Wheelchair Access, Balcony, In Suite Laundry |
Building
| Bathroom Total | 1 |
| Bedrooms Below Ground | 1 |
| Bedrooms Total | 1 |
| Age | 0 To 5 Years |
| Amenities | Storage - Locker |
| Cooling Type | Central Air Conditioning |
| Exterior Finish | Brick, Concrete |
| Heating Fuel | Natural Gas |
| Heating Type | Forced Air |
| Size Interior | 0 - 499 Ft2 |
| Type | Apartment |
Parking
| No Garage |
Land
| Acreage | No |
Rooms
| Level | Type | Length | Width | Dimensions |
|---|---|---|---|---|
| Main Level | Living Room | 5.4 m | 3.93 m | 5.4 m x 3.93 m |
| Main Level | Bedroom | 5.4 m | 3.93 m | 5.4 m x 3.93 m |
