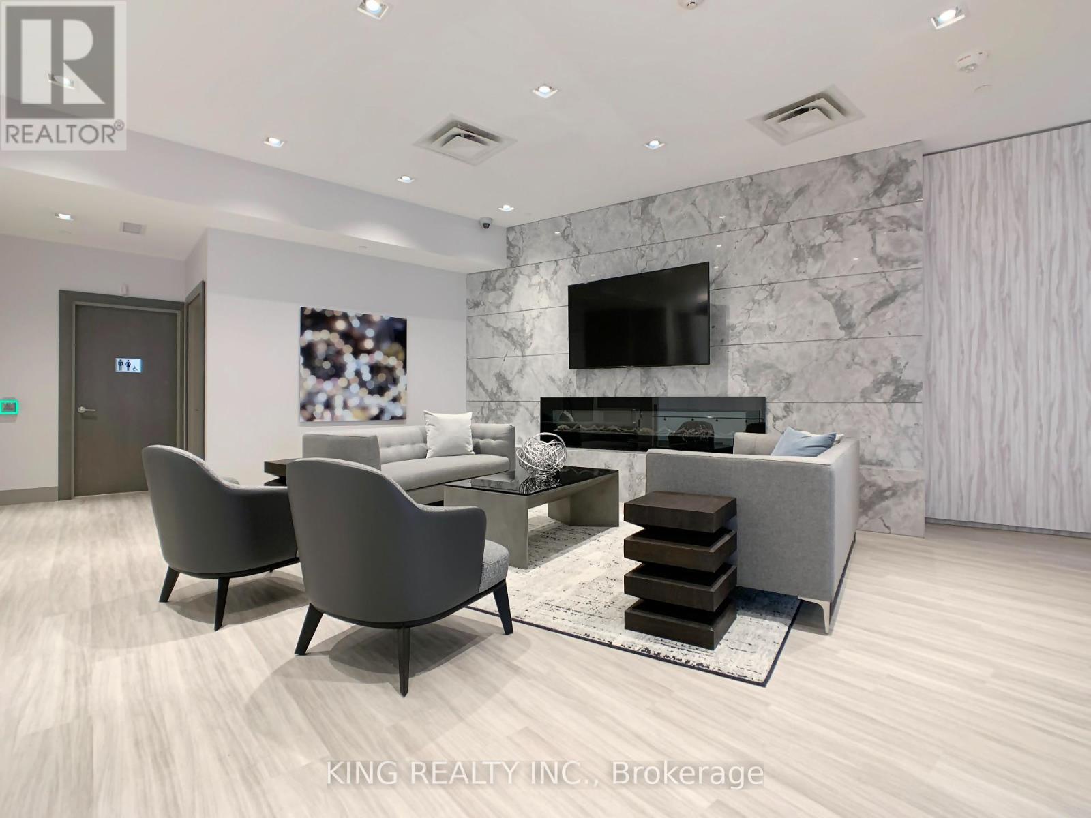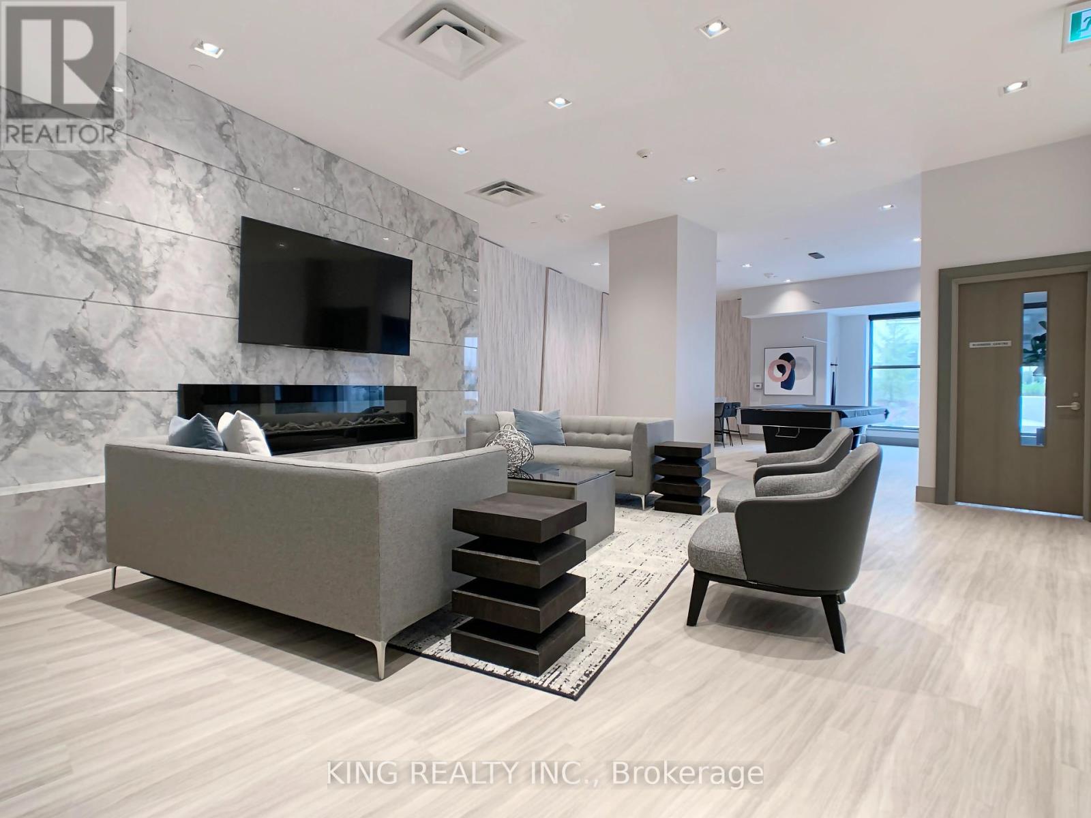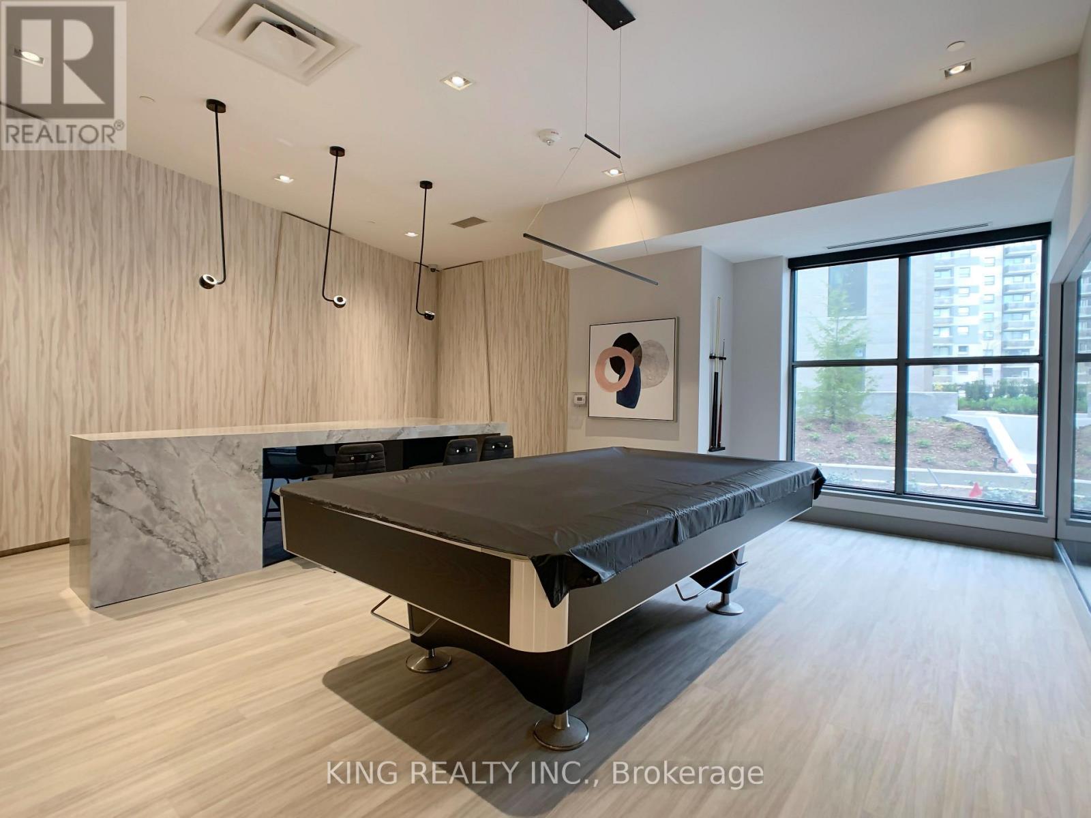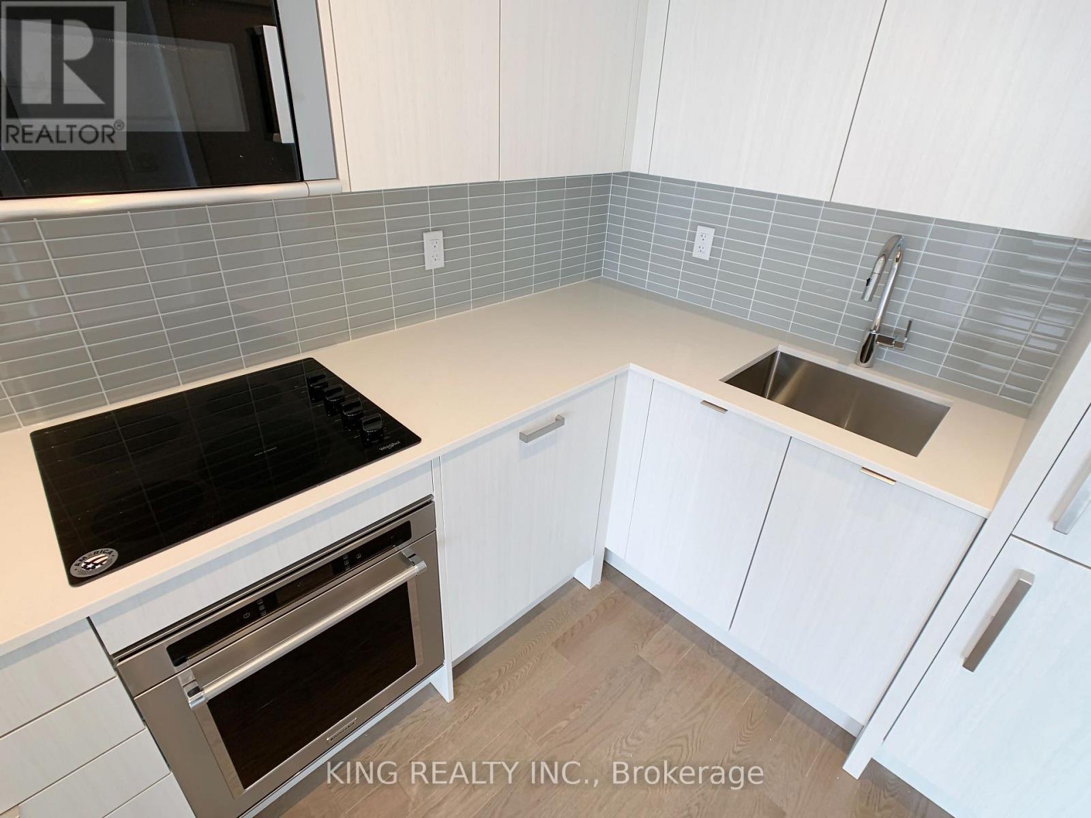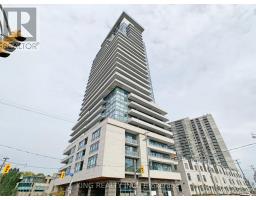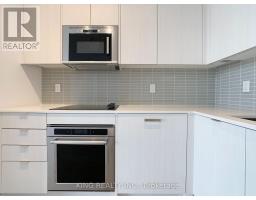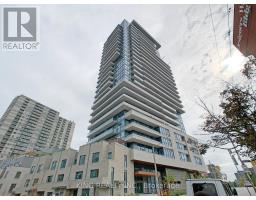2 Bedroom
2 Bathroom
600 - 699 ft2
Central Air Conditioning
Forced Air
$3,100 Monthly
Experience the pinnacle of luxury living in this stunning condominium located in the prestigious Annex-Yorkville area. This bright and modern suite features two bedrooms and two bathrooms, complemented by an unobstructed west-facing panoramic view. Enjoy a spacious 137-square-foot balcony, sleek laminate flooring throughout, and elegant 9-foot smooth ceilings. Ideally situated in a vibrant neighborhood, you will have TTC access at your doorstep and be just steps away from Yorkville, St. George and Dupont stations, the University of Toronto, the Royal Ontario Museum, upscale shopping, and fine dining establishments. (id:47351)
Property Details
|
MLS® Number
|
C12111244 |
|
Property Type
|
Single Family |
|
Community Name
|
Annex |
|
Amenities Near By
|
Park, Public Transit, Schools |
|
Community Features
|
Pets Not Allowed |
|
Features
|
Balcony |
|
View Type
|
View |
Building
|
Bathroom Total
|
2 |
|
Bedrooms Above Ground
|
2 |
|
Bedrooms Total
|
2 |
|
Age
|
0 To 5 Years |
|
Amenities
|
Security/concierge, Exercise Centre, Party Room, Visitor Parking, Storage - Locker |
|
Appliances
|
Blinds, Dishwasher, Dryer, Microwave, Stove, Washer, Refrigerator |
|
Cooling Type
|
Central Air Conditioning |
|
Exterior Finish
|
Concrete |
|
Flooring Type
|
Laminate |
|
Heating Fuel
|
Natural Gas |
|
Heating Type
|
Forced Air |
|
Size Interior
|
600 - 699 Ft2 |
|
Type
|
Apartment |
Parking
Land
|
Acreage
|
No |
|
Land Amenities
|
Park, Public Transit, Schools |
Rooms
| Level |
Type |
Length |
Width |
Dimensions |
|
Flat |
Living Room |
5 m |
2.9 m |
5 m x 2.9 m |
|
Flat |
Dining Room |
5 m |
2.9 m |
5 m x 2.9 m |
|
Flat |
Kitchen |
5 m |
2.7 m |
5 m x 2.7 m |
|
Flat |
Primary Bedroom |
3.3 m |
2.7 m |
3.3 m x 2.7 m |
|
Flat |
Bedroom 2 |
3.2 m |
2.6 m |
3.2 m x 2.6 m |
https://www.realtor.ca/real-estate/28231544/1410-181-bedford-road-toronto-annex-annex




