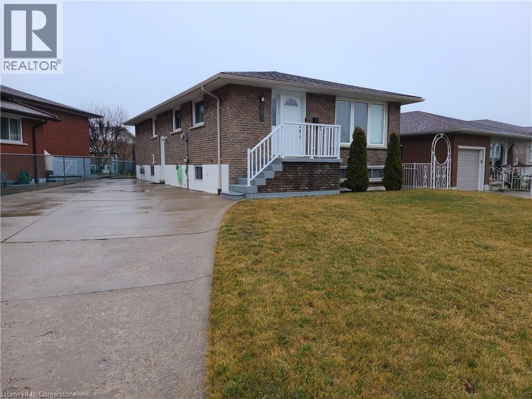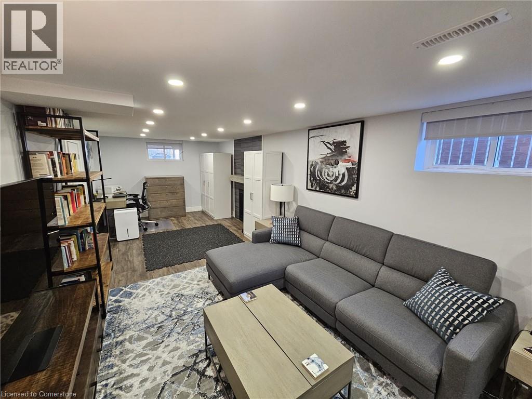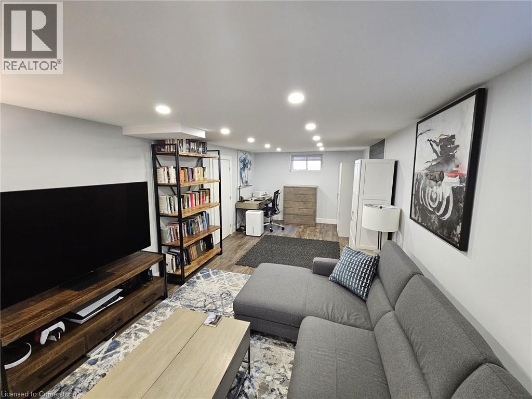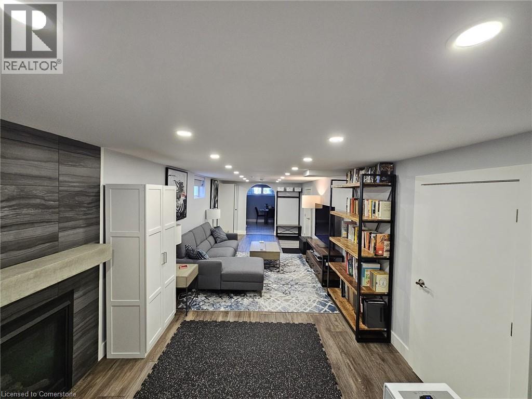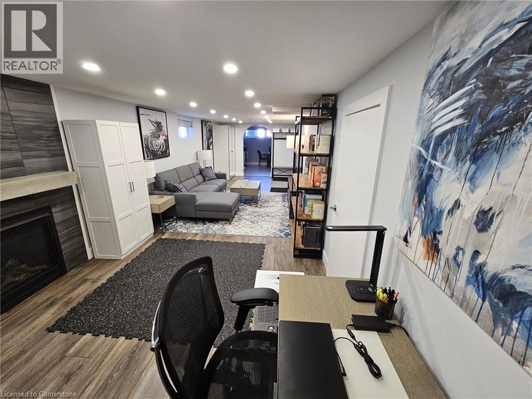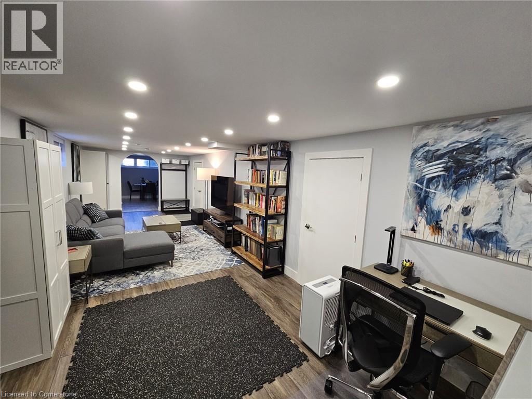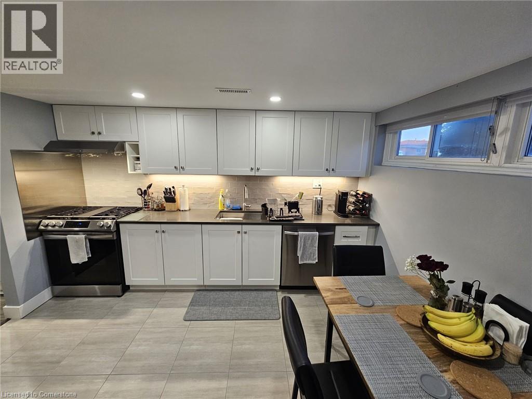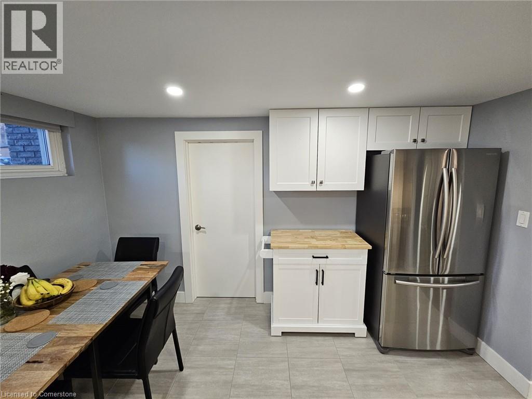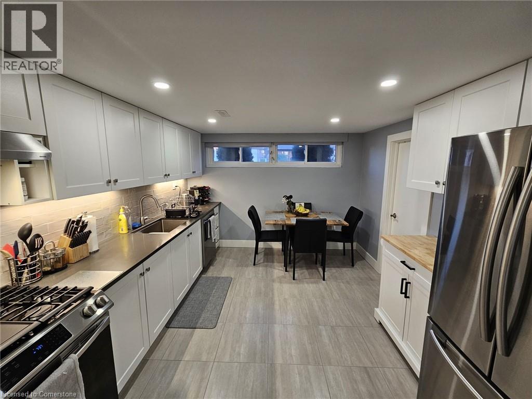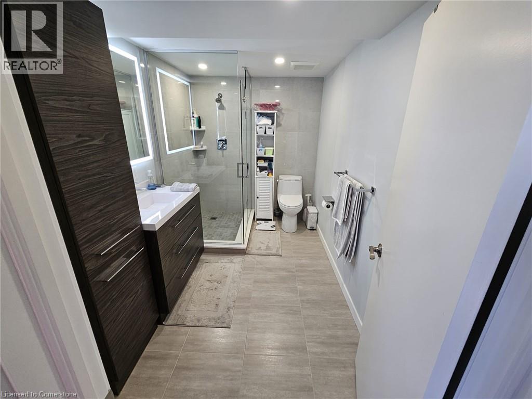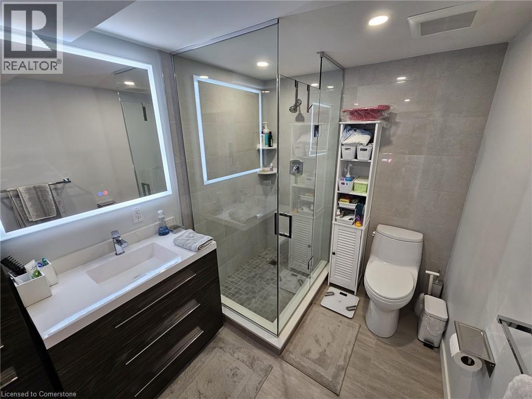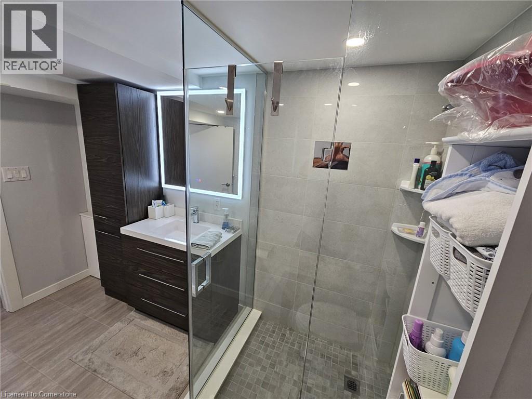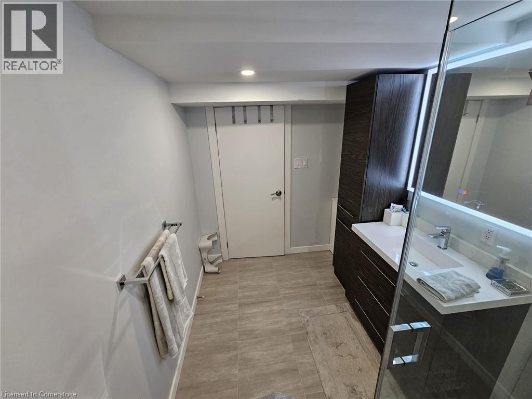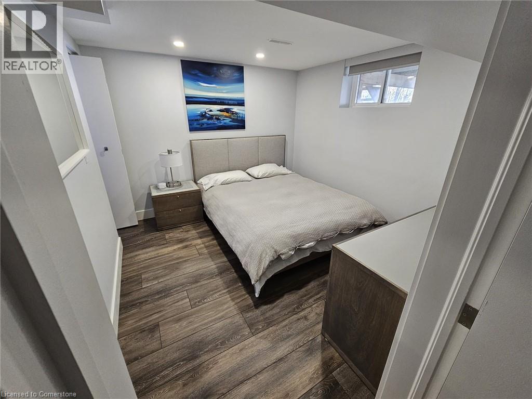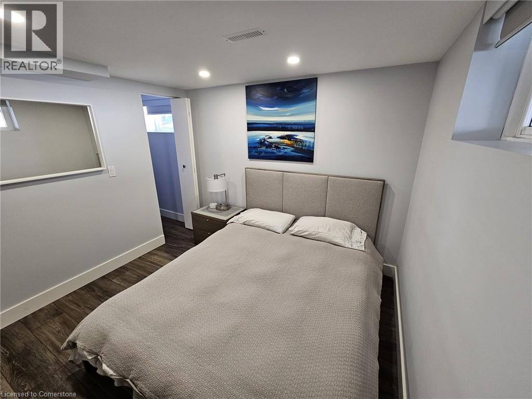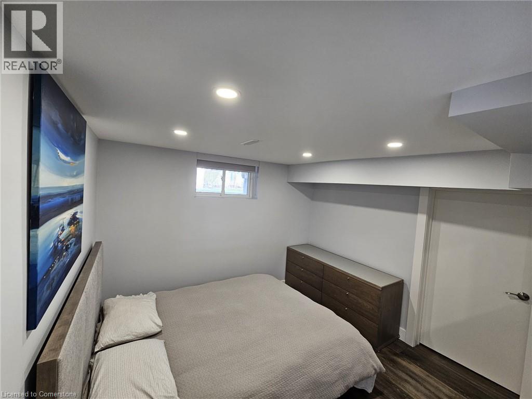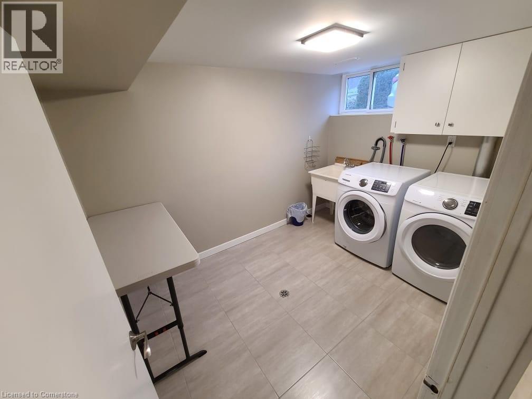141 Marcella Crescent Unit# Lower Level Hamilton, Ontario L9K 6G2
1 Bedroom
1 Bathroom
1,000 ft2
Bungalow
Central Air Conditioning
Forced Air
$1,900 Monthly
MONTHLY RENT IS ALL INCLUSIVE ONLY EXCLUDES INTERNET! BEAUTIFULLY RENOVATED LOWER LEVEL APARTMENT. 1 BEDROOM, FULLY REMODELLED BATHROOM, UPGRADED KITCHEN WITH QUARTZ COUNTERS AND STAINLESS STEEL APPLIANCES. TENANT TO PROVIDE PROOF OF ID, INCOME, CREDIT SCORE, AND REFERENCES WITH RENTAL APPLICATION. (id:47351)
Property Details
| MLS® Number | 40757757 |
| Property Type | Single Family |
| Amenities Near By | Hospital, Public Transit, Schools, Shopping |
| Community Features | Quiet Area, School Bus |
| Parking Space Total | 1 |
Building
| Bathroom Total | 1 |
| Bedrooms Below Ground | 1 |
| Bedrooms Total | 1 |
| Appliances | Dishwasher, Refrigerator, Stove |
| Architectural Style | Bungalow |
| Basement Development | Finished |
| Basement Type | Full (finished) |
| Construction Style Attachment | Detached |
| Cooling Type | Central Air Conditioning |
| Exterior Finish | Brick |
| Foundation Type | Block |
| Heating Fuel | Natural Gas |
| Heating Type | Forced Air |
| Stories Total | 1 |
| Size Interior | 1,000 Ft2 |
| Type | House |
| Utility Water | Municipal Water |
Land
| Access Type | Road Access, Highway Access, Highway Nearby |
| Acreage | No |
| Land Amenities | Hospital, Public Transit, Schools, Shopping |
| Sewer | Municipal Sewage System |
| Size Depth | 105 Ft |
| Size Frontage | 58 Ft |
| Size Total Text | Under 1/2 Acre |
| Zoning Description | C |
Rooms
| Level | Type | Length | Width | Dimensions |
|---|---|---|---|---|
| Basement | Utility Room | Measurements not available | ||
| Basement | Recreation Room | 31'0'' x 10'2'' | ||
| Basement | Bedroom | 10'4'' x 9'7'' | ||
| Basement | Eat In Kitchen | 11'0'' x 12'5'' | ||
| Basement | Laundry Room | Measurements not available | ||
| Basement | 3pc Bathroom | 10'8'' x 6'6'' |
https://www.realtor.ca/real-estate/28695238/141-marcella-crescent-unit-lower-level-hamilton
