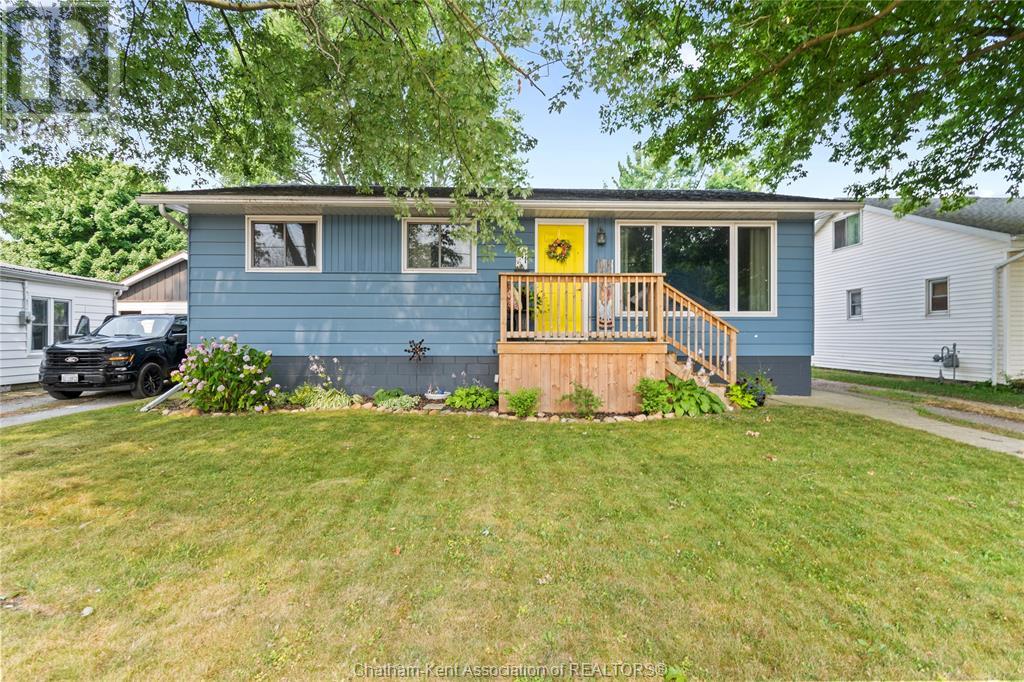3 Bedroom
1 Bathroom
Bungalow
Fully Air Conditioned
Forced Air
$379,900
Charming Bungalow in the Heart of Blenheim. Whether you're a first-time buyer or looking to downsize, this warm and welcoming 3-bedroom bungalow offers the perfect mix of comfort, space, and easy living—all nestled on a quiet street in the beautiful town of Blenheim. Step inside to find a bright front living room with large windows, filling the space with natural light. The kitchen and dining room combo makes mealtime easy and enjoyable, with patio doors that open onto a spacious backyard deck—ideal for summer BBQs or relaxing evenings outdoors. Downstairs, the fully finished basement expands your living space with a beautiful family area, recreation space, and a bar area that’s perfect for entertaining. A dedicated laundry room and utility room add convenience and storage. Out back, you’ll love the large storage shed, complete with a roof extension that offers a shady spot for kids to play or a quiet place to sit and unwind. Affordable, move-in ready, and full of potential—this is small-town living at its best. (id:47351)
Property Details
|
MLS® Number
|
25017279 |
|
Property Type
|
Single Family |
|
Features
|
Gravel Driveway |
Building
|
Bathroom Total
|
1 |
|
Bedrooms Above Ground
|
3 |
|
Bedrooms Total
|
3 |
|
Architectural Style
|
Bungalow |
|
Constructed Date
|
1967 |
|
Cooling Type
|
Fully Air Conditioned |
|
Exterior Finish
|
Aluminum/vinyl |
|
Flooring Type
|
Carpeted, Cushion/lino/vinyl |
|
Foundation Type
|
Block |
|
Heating Fuel
|
Natural Gas |
|
Heating Type
|
Forced Air |
|
Stories Total
|
1 |
|
Type
|
House |
Land
|
Acreage
|
No |
|
Size Irregular
|
52.14 X / 0.127 Ac |
|
Size Total Text
|
52.14 X / 0.127 Ac|under 1/4 Acre |
|
Zoning Description
|
Rl |
Rooms
| Level |
Type |
Length |
Width |
Dimensions |
|
Basement |
Laundry Room |
8 ft ,11 in |
7 ft ,10 in |
8 ft ,11 in x 7 ft ,10 in |
|
Basement |
Utility Room |
5 ft ,10 in |
11 ft ,3 in |
5 ft ,10 in x 11 ft ,3 in |
|
Basement |
Recreation Room |
34 ft |
10 ft ,5 in |
34 ft x 10 ft ,5 in |
|
Basement |
Family Room |
18 ft ,11 in |
11 ft |
18 ft ,11 in x 11 ft |
|
Main Level |
Bedroom |
8 ft ,2 in |
12 ft |
8 ft ,2 in x 12 ft |
|
Main Level |
Bedroom |
10 ft ,8 in |
8 ft ,4 in |
10 ft ,8 in x 8 ft ,4 in |
|
Main Level |
Primary Bedroom |
10 ft ,4 in |
12 ft |
10 ft ,4 in x 12 ft |
|
Main Level |
4pc Bathroom |
|
|
Measurements not available |
|
Main Level |
Living Room |
16 ft ,7 in |
11 ft ,11 in |
16 ft ,7 in x 11 ft ,11 in |
|
Main Level |
Kitchen/dining Room |
17 ft ,8 in |
11 ft ,10 in |
17 ft ,8 in x 11 ft ,10 in |
https://www.realtor.ca/real-estate/28606789/141-jane-street-blenheim




































































