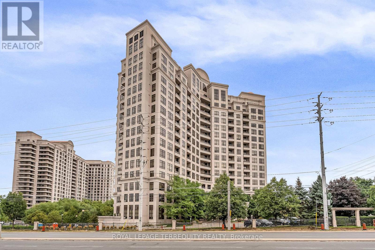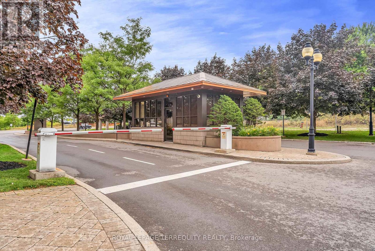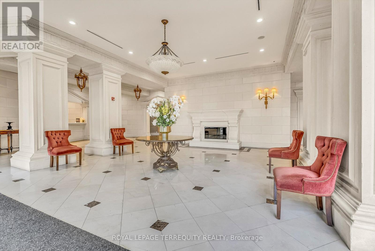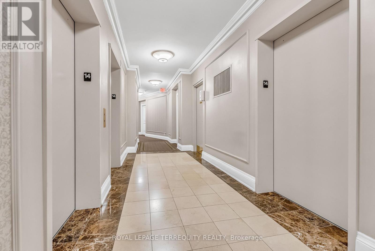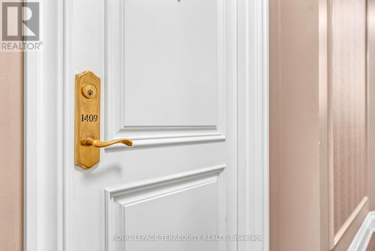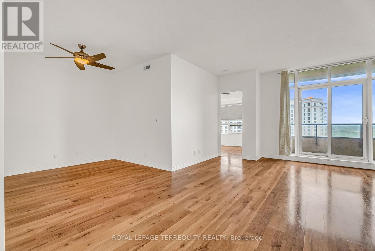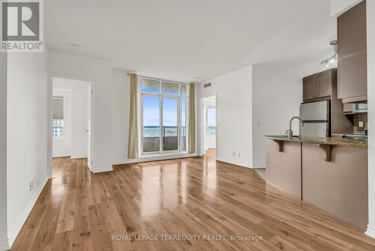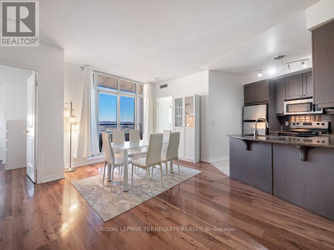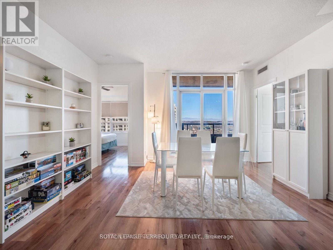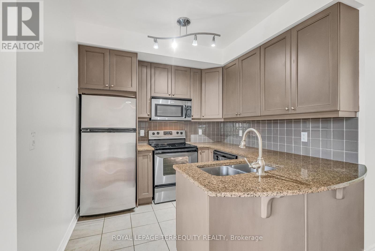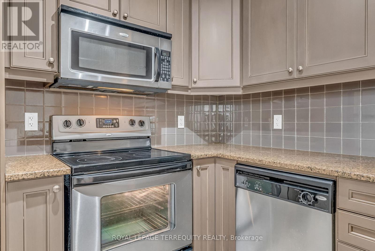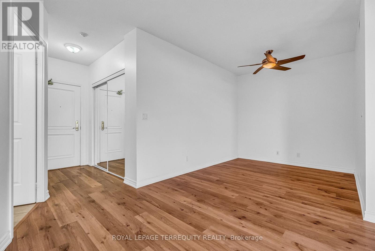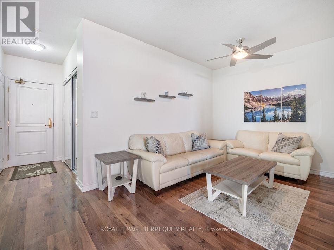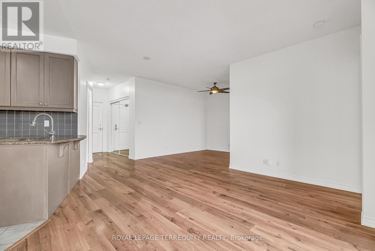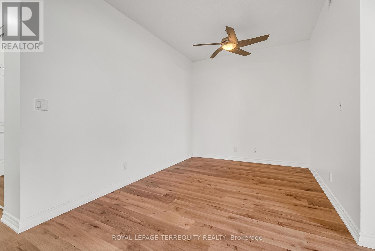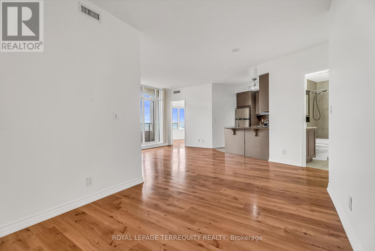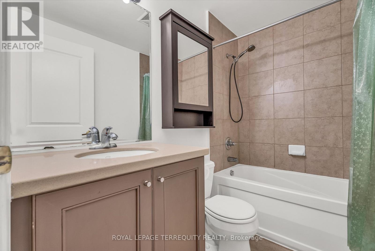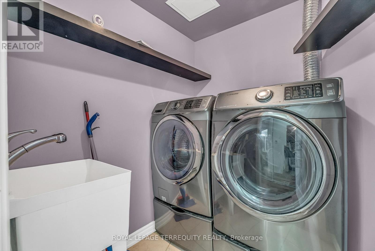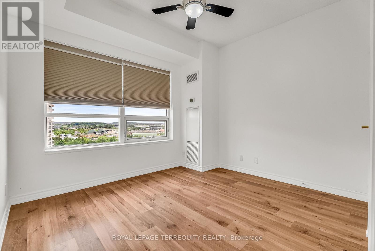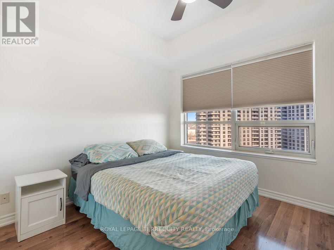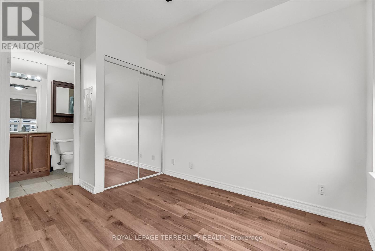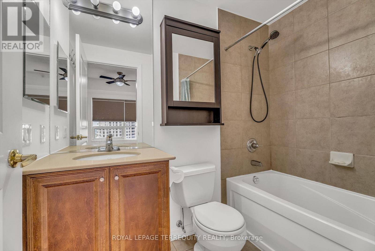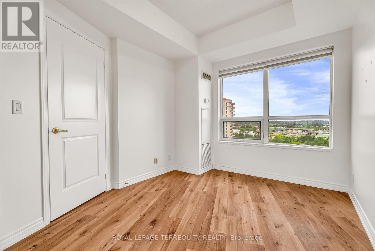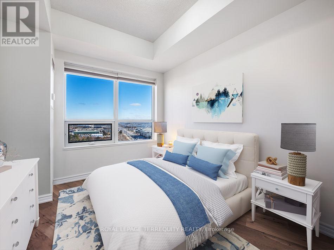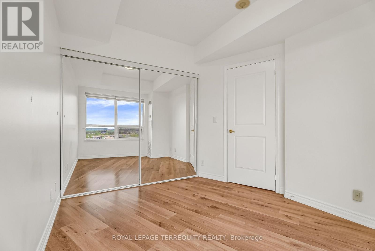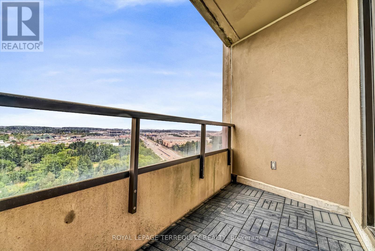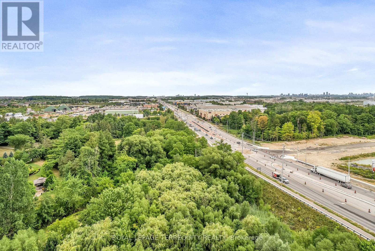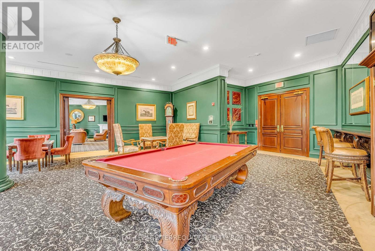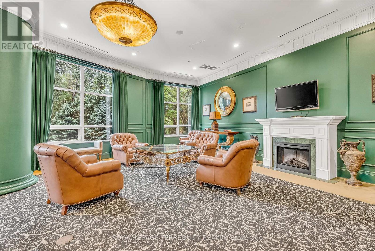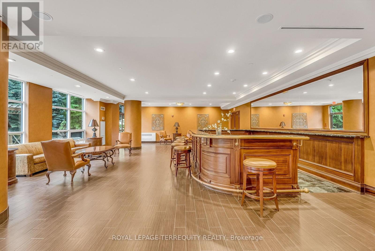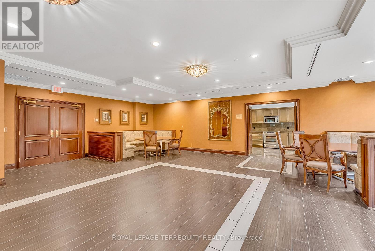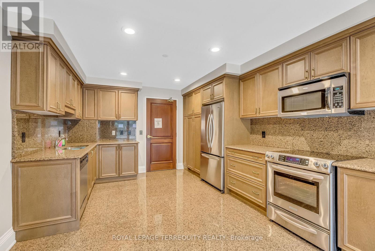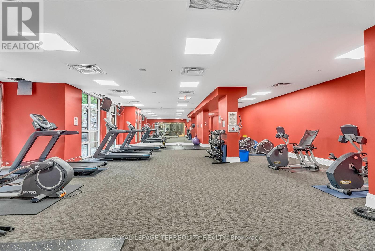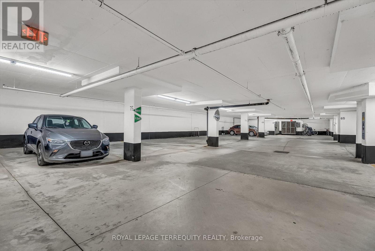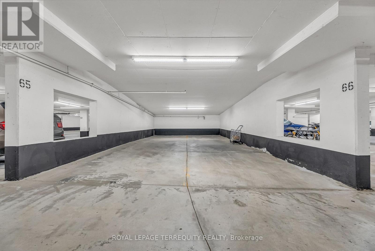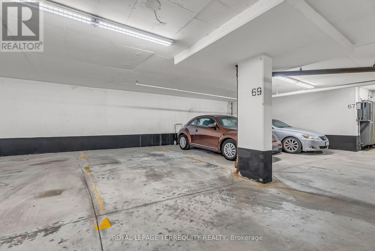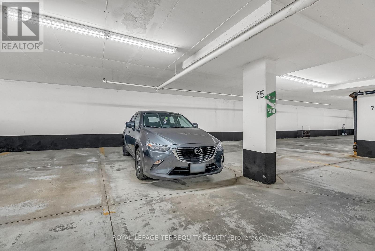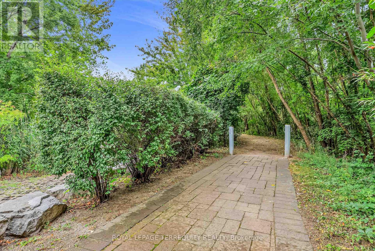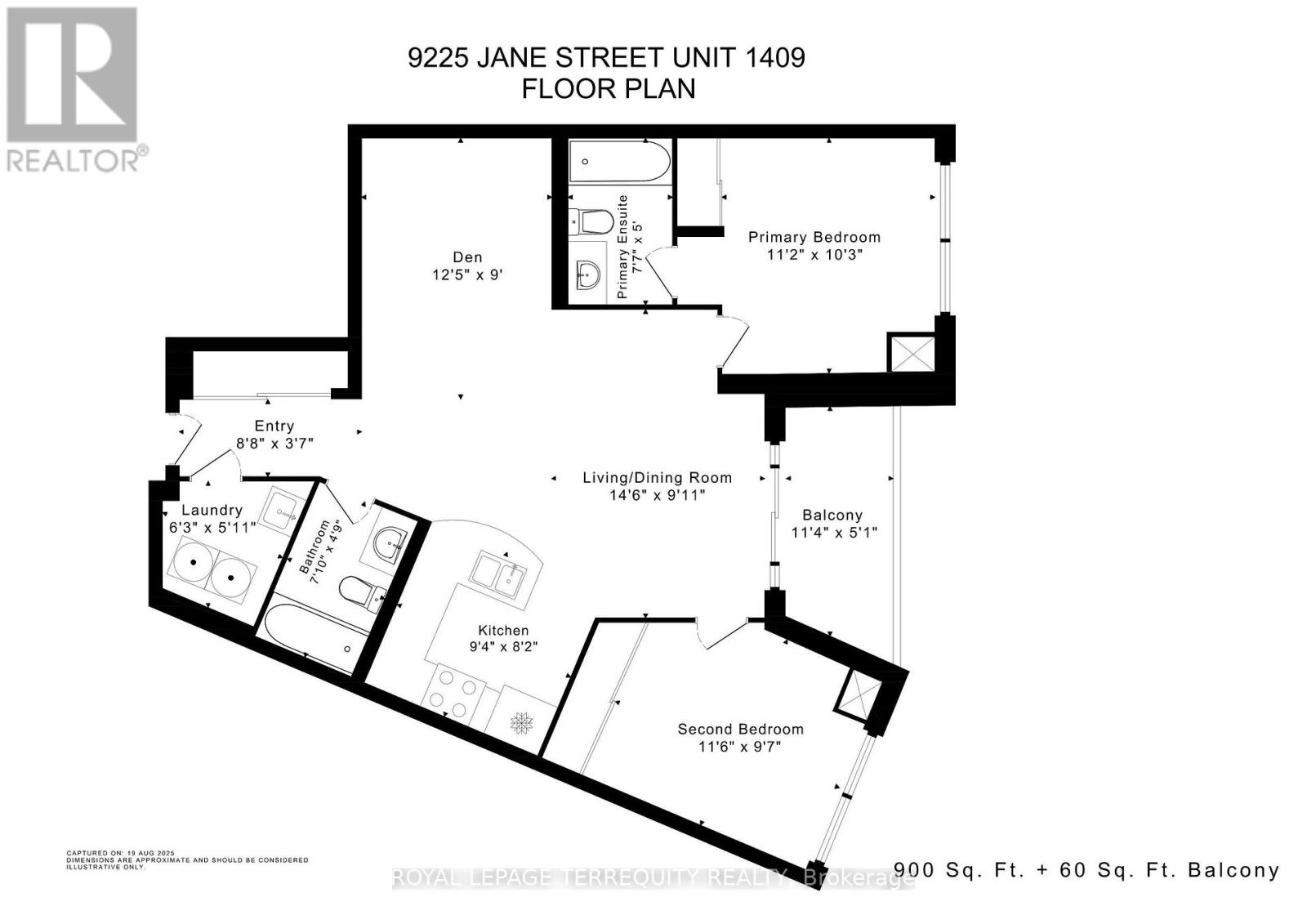1409 - 9225 Jane Street Vaughan, Ontario L6A 0J7
$669,000Maintenance, Common Area Maintenance, Insurance, Parking, Heat, Water
$1,015.20 Monthly
Maintenance, Common Area Maintenance, Insurance, Parking, Heat, Water
$1,015.20 MonthlyAN EXCEPTIONAL 2+1 BEDROOM , 2 BATH LAYOUT with INCREDIBLE CLEAR VIEW OF PARK/RAVINE, LOCKER and 4 CAR PARKING SPACES!!!! VACANT AND READY TO MOVE IN - FLEXIBLE POSSESSION! Excellent 2 Bedroom + Den Vaughan Condo with Incredible Scenic View From the Large Balcony Premium View Overlooking Park and Ravine! Spacious Open Concept Design with Large Living and Dining Room and Den! Kitchen Offers Stainless Steel Appliances and a Breakfast Bar. Primary Suite Has a Four Piece Ensuite Bathroom and Large Closet! Large Second Bedroom also has a spacious Closet! 2 Full Bathrooms! Spacious Laundry Ensuite with Full Laundry Sink. 4 OWNED PARKING SPACES - Two Single Spaces and 2 Spaces in Oversized Tandem! 1 OWNED Storage Locker Also Included! Ideal Smoke Free Condo Building with Fantastic Amenities Including Games Room, Party Room, Concierge Security Service and Much More! Perfect Location Just Steps from Shops at Vaughan Mills, Canada's Wonderland and Much More! Furnished Photos are from a Previous Listing Outstanding Value and Features in a Great Location! (id:47351)
Property Details
| MLS® Number | N12356352 |
| Property Type | Single Family |
| Community Name | Maple |
| Amenities Near By | Hospital, Park, Public Transit, Schools |
| Community Features | Pet Restrictions |
| Features | Wooded Area, Ravine, Backs On Greenbelt, Flat Site, Lighting, Balcony, Carpet Free, In Suite Laundry |
| Parking Space Total | 4 |
| Structure | Patio(s) |
| View Type | View |
Building
| Bathroom Total | 2 |
| Bedrooms Above Ground | 2 |
| Bedrooms Below Ground | 1 |
| Bedrooms Total | 3 |
| Amenities | Security/concierge, Exercise Centre, Party Room, Recreation Centre, Visitor Parking, Separate Electricity Meters, Storage - Locker |
| Appliances | Dishwasher, Dryer, Microwave, Stove, Washer, Refrigerator |
| Cooling Type | Central Air Conditioning |
| Exterior Finish | Concrete |
| Fire Protection | Controlled Entry |
| Flooring Type | Laminate |
| Foundation Type | Concrete |
| Heating Fuel | Natural Gas |
| Heating Type | Forced Air |
| Size Interior | 900 - 999 Ft2 |
| Type | Apartment |
Parking
| Underground | |
| Garage |
Land
| Acreage | No |
| Land Amenities | Hospital, Park, Public Transit, Schools |
| Landscape Features | Landscaped |
| Zoning Description | Residential Condominium |
Rooms
| Level | Type | Length | Width | Dimensions |
|---|---|---|---|---|
| Flat | Foyer | 2.64 m | 1.09 m | 2.64 m x 1.09 m |
| Main Level | Living Room | 4.42 m | 3.02 m | 4.42 m x 3.02 m |
| Main Level | Dining Room | 4.42 m | 3.02 m | 4.42 m x 3.02 m |
| Main Level | Kitchen | 2.84 m | 2.49 m | 2.84 m x 2.49 m |
| Main Level | Eating Area | 2.84 m | 2.49 m | 2.84 m x 2.49 m |
| Main Level | Primary Bedroom | 3.4 m | 3.12 m | 3.4 m x 3.12 m |
| Main Level | Bedroom 2 | 3.51 m | 2.92 m | 3.51 m x 2.92 m |
| Main Level | Den | 3.78 m | 2.74 m | 3.78 m x 2.74 m |
| Main Level | Laundry Room | 1.91 m | 1.8 m | 1.91 m x 1.8 m |
https://www.realtor.ca/real-estate/28759497/1409-9225-jane-street-vaughan-maple-maple
