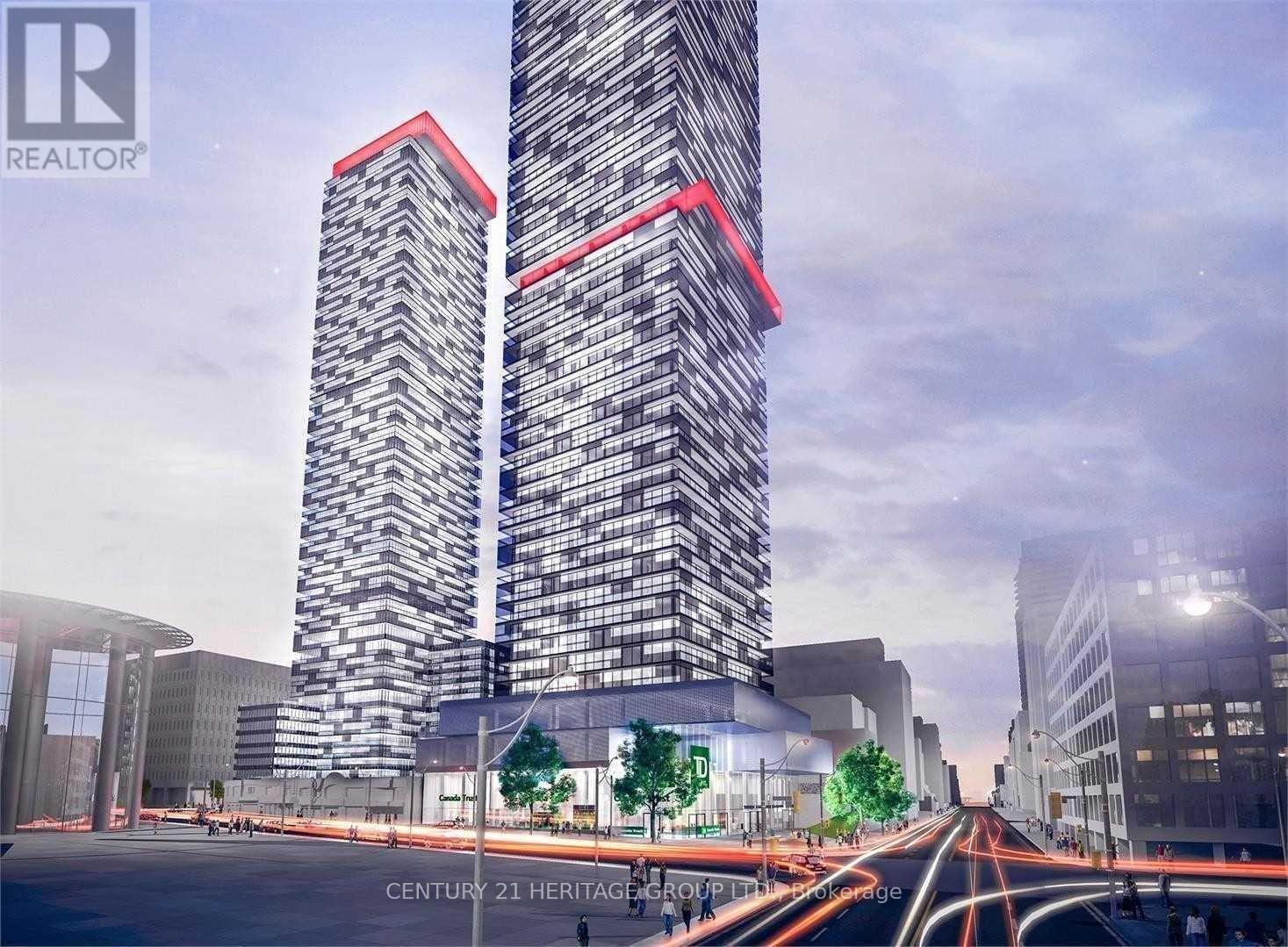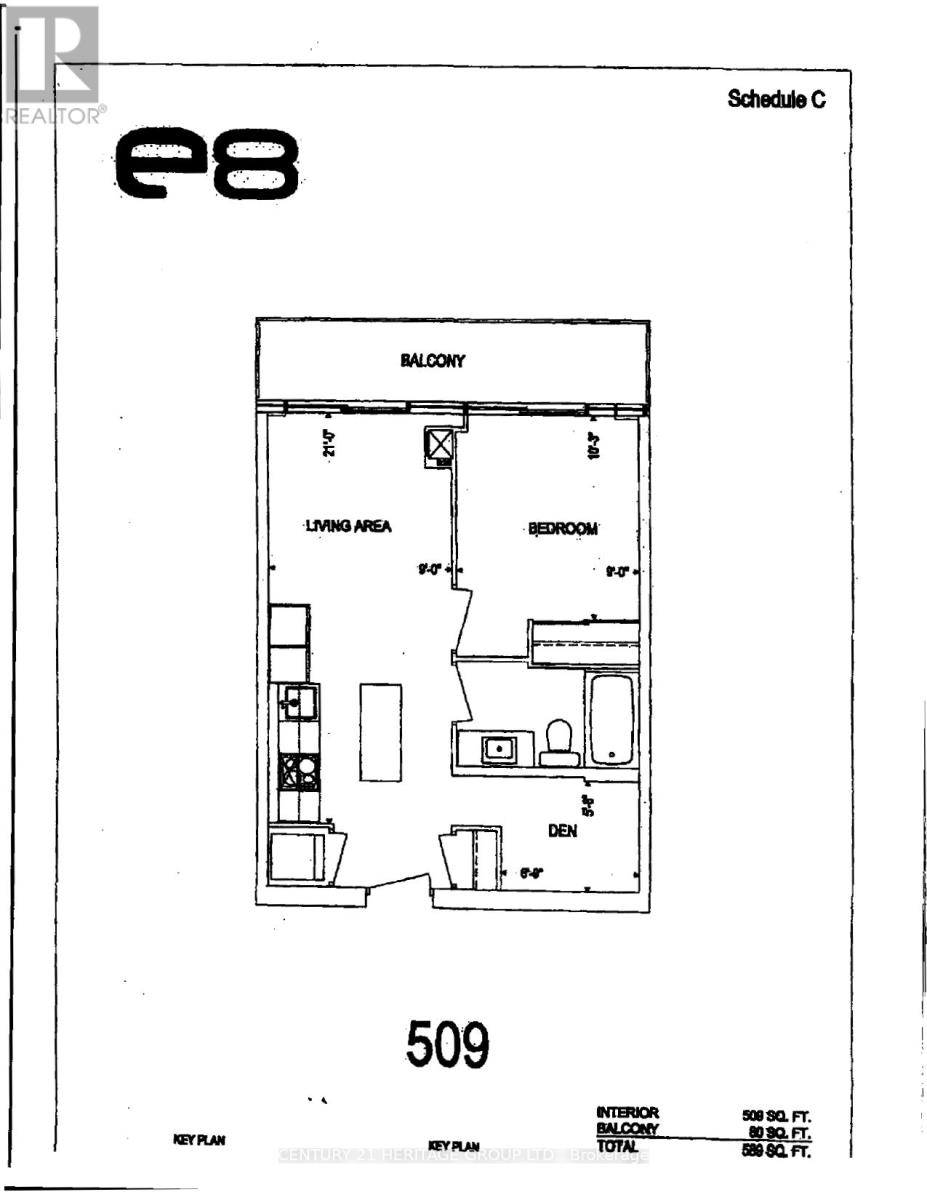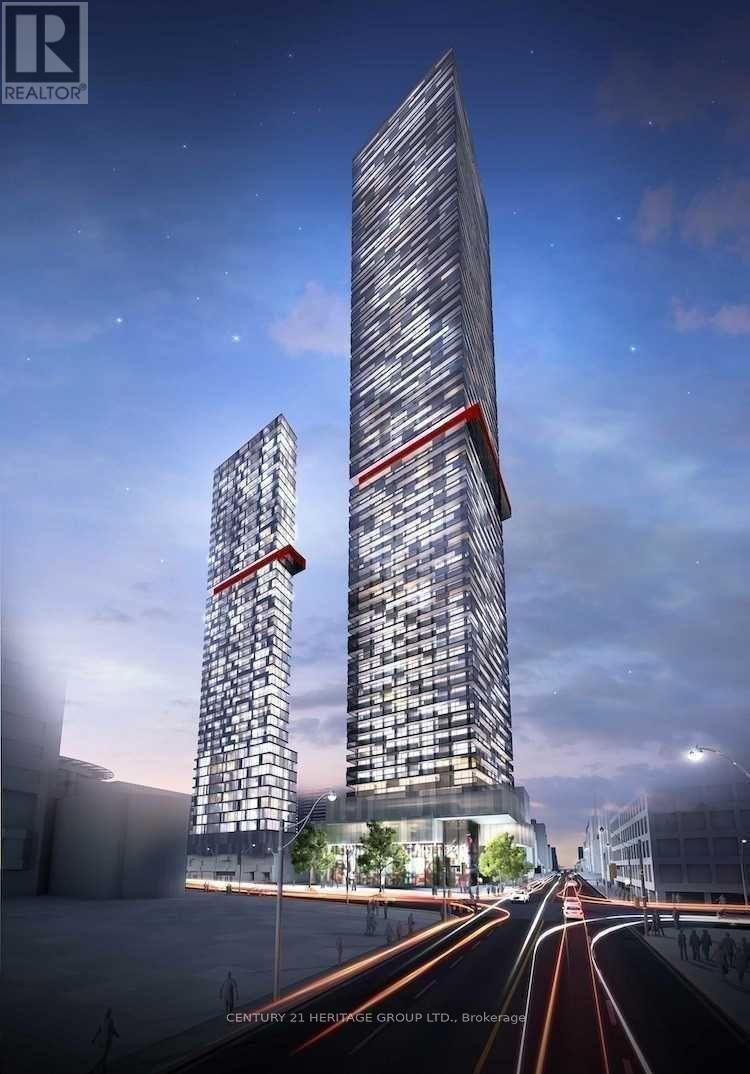2 Bedroom
1 Bathroom
500 - 599 ft2
Central Air Conditioning
Forced Air
$2,300 Monthly
509 Sf 1 Bdrm + Den At Prime Corner Of Yonge & Eglinton. Direct Access To Subway Soon. Conveniently Located Close To All Amenities. Unit Features Modern Appliances & Quartz Countertop & 9' Ceiling. Steps To Shopping, Transportations, Restaurants & Supermarket. Excellent Building Amenities. $350 Key Deposit. Tenant Pays For All Utilities. Tenant To Obtain Own Tenant Insurance. Keys Will Not Be Released W/O Key Deposit, Post-Dated Chqs, Tenant Insurance Copy & Proof Of Utilities Account Activation. (id:47351)
Property Details
|
MLS® Number
|
C12354606 |
|
Property Type
|
Single Family |
|
Community Name
|
Yonge-Eglinton |
|
Amenities Near By
|
Public Transit |
|
Community Features
|
Pets Not Allowed |
|
Features
|
Balcony, Carpet Free |
|
View Type
|
City View |
Building
|
Bathroom Total
|
1 |
|
Bedrooms Above Ground
|
1 |
|
Bedrooms Below Ground
|
1 |
|
Bedrooms Total
|
2 |
|
Amenities
|
Security/concierge, Exercise Centre |
|
Appliances
|
Dishwasher, Dryer, Stove, Washer, Window Coverings, Refrigerator |
|
Cooling Type
|
Central Air Conditioning |
|
Exterior Finish
|
Concrete |
|
Fire Protection
|
Monitored Alarm, Security Guard, Smoke Detectors |
|
Flooring Type
|
Hardwood |
|
Heating Type
|
Forced Air |
|
Size Interior
|
500 - 599 Ft2 |
|
Type
|
Apartment |
Parking
Land
|
Acreage
|
No |
|
Land Amenities
|
Public Transit |
Rooms
| Level |
Type |
Length |
Width |
Dimensions |
|
Flat |
Living Room |
6.4 m |
2.7 m |
6.4 m x 2.7 m |
|
Flat |
Dining Room |
6.4 m |
2.7 m |
6.4 m x 2.7 m |
|
Flat |
Kitchen |
6.4 m |
2.7 m |
6.4 m x 2.7 m |
|
Flat |
Primary Bedroom |
3.13 m |
2.74 m |
3.13 m x 2.74 m |
|
Flat |
Den |
2.06 m |
1.73 m |
2.06 m x 1.73 m |
https://www.realtor.ca/real-estate/28755331/1409-8-eglinton-avenue-e-toronto-yonge-eglinton-yonge-eglinton






