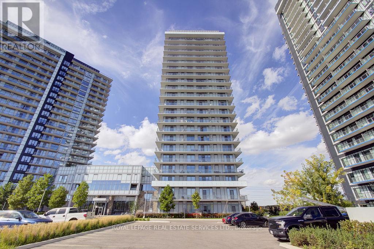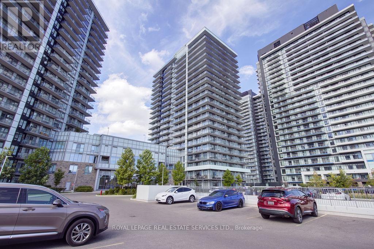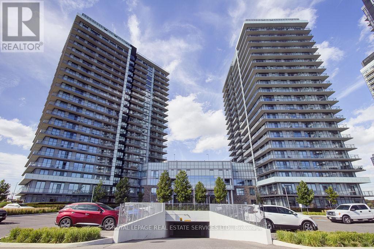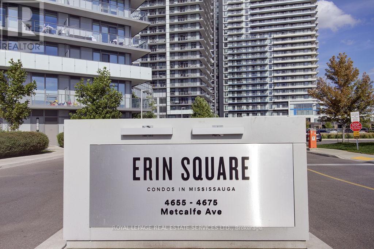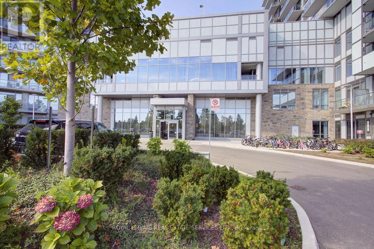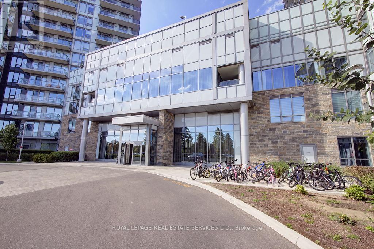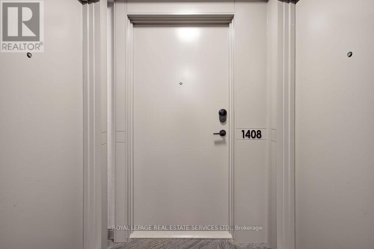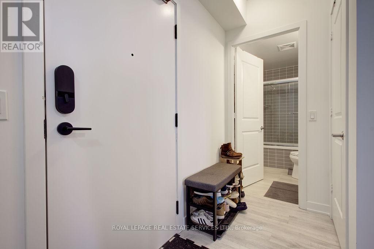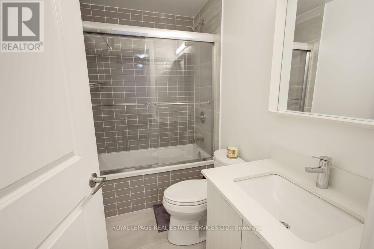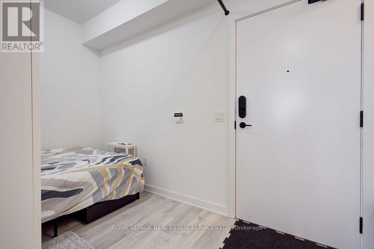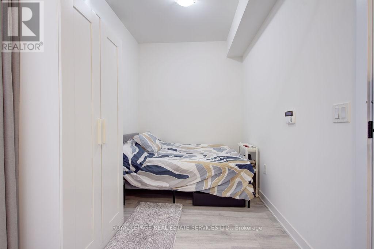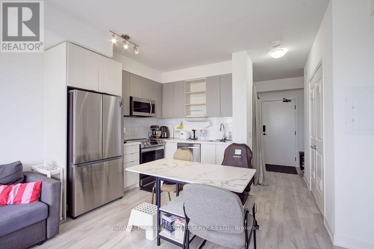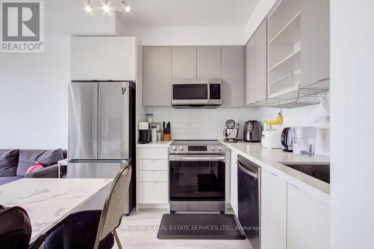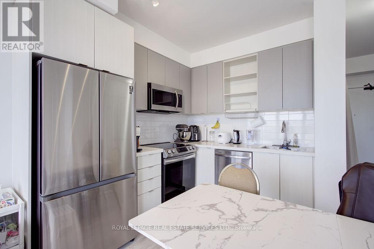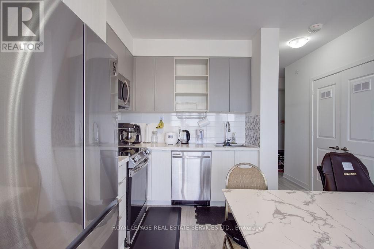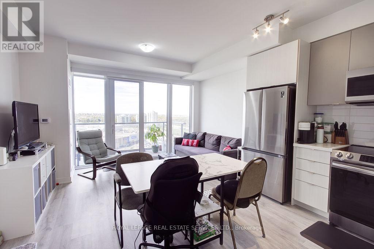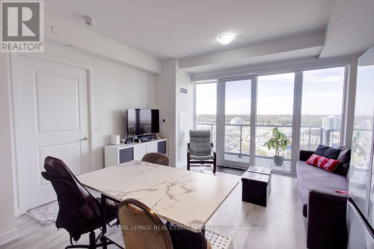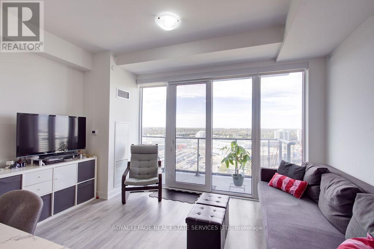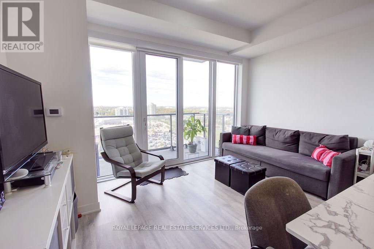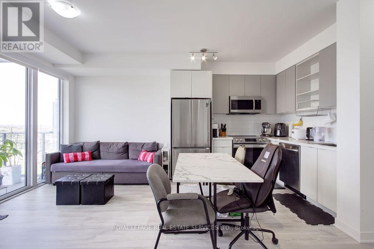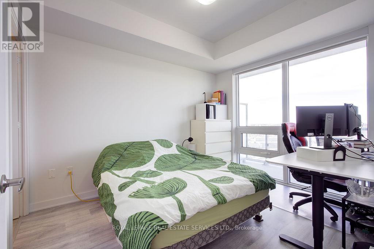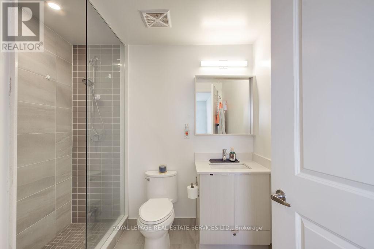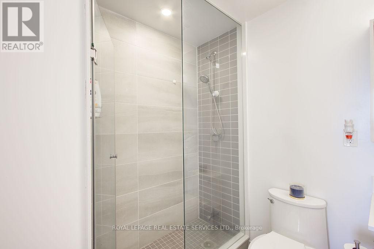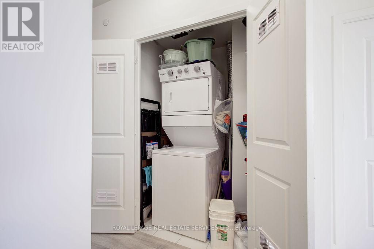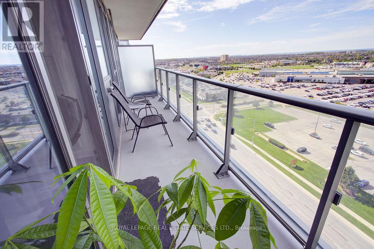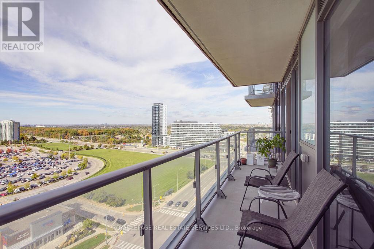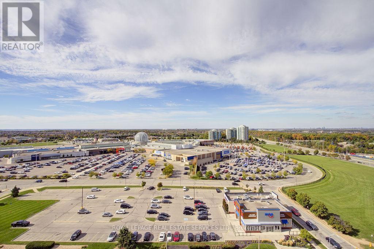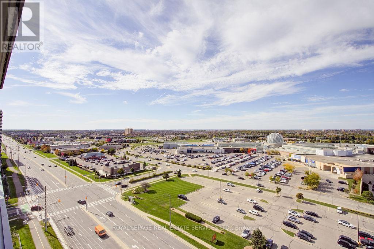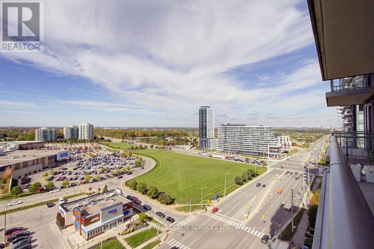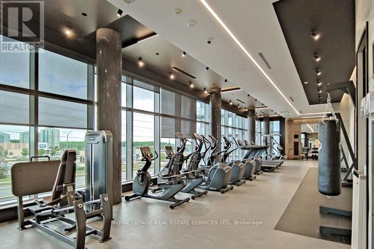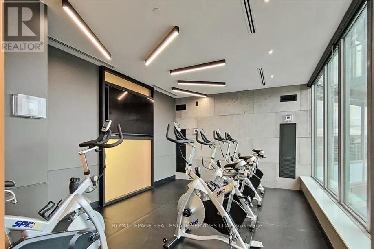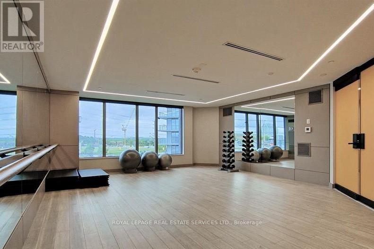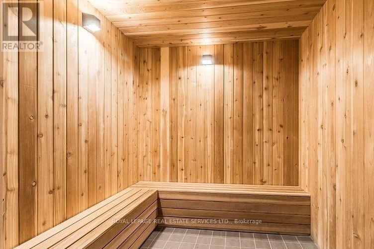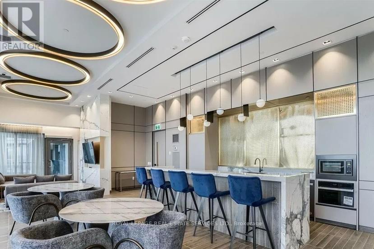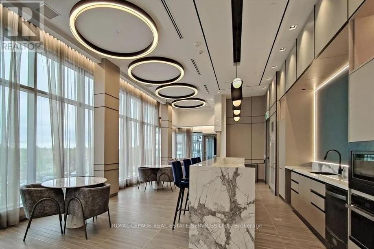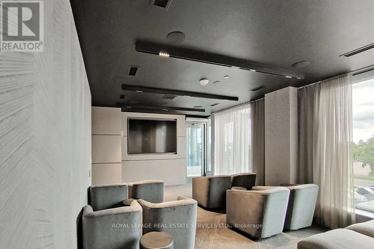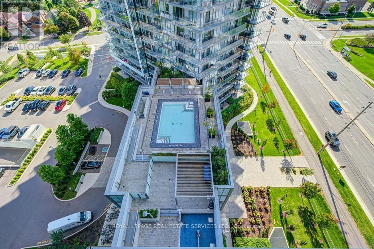1408 - 4675 Metcalfe Avenue Mississauga, Ontario L5M 0Z8
$537,000Maintenance, Common Area Maintenance, Insurance, Parking
$589.49 Monthly
Maintenance, Common Area Maintenance, Insurance, Parking
$589.49 MonthlyExperience modern living surrounded by everything Erin Mills has to offer. This bright and stylish 1 bedroom + den, with 2 full bathrooms offers an open, sun-filled layout with floor-to-ceiling windows, 9-foot ceilings and sleek laminate flooring throughout. The modern kitchen features quartz countertops, and undermount sink and stainless steel appliances. A versatile den ideal for a home office or guest space, and a private balcony with unobstructed views. Located just steps from Erin Mills Town Centre, Credit Valley Hospital, top-rated schools, parks, restaurants, and quick highway access, this home blends comfort with unbeatable convenience. Residents of Erin Square enjoy resort-style amenities including a rooftop outdoor pool, fitness club, lounge, BBQ terrace, party and games rooms, guest suites and 24-hour concierge service. (id:47351)
Property Details
| MLS® Number | W12461034 |
| Property Type | Single Family |
| Community Name | Central Erin Mills |
| Community Features | Pet Restrictions |
| Features | Balcony, Carpet Free, In Suite Laundry |
| Parking Space Total | 1 |
| Pool Type | Outdoor Pool |
Building
| Bathroom Total | 2 |
| Bedrooms Above Ground | 1 |
| Bedrooms Below Ground | 1 |
| Bedrooms Total | 2 |
| Age | 0 To 5 Years |
| Amenities | Security/concierge, Recreation Centre, Exercise Centre, Party Room, Storage - Locker |
| Appliances | Dishwasher, Dryer, Microwave, Stove, Washer, Refrigerator |
| Cooling Type | Central Air Conditioning |
| Exterior Finish | Concrete |
| Flooring Type | Laminate |
| Heating Fuel | Natural Gas |
| Heating Type | Forced Air |
| Size Interior | 600 - 699 Ft2 |
| Type | Apartment |
Parking
| Underground | |
| Garage |
Land
| Acreage | No |
| Zoning Description | Rm7d5 |
Rooms
| Level | Type | Length | Width | Dimensions |
|---|---|---|---|---|
| Main Level | Den | 2.51 m | 2.13 m | 2.51 m x 2.13 m |
| Main Level | Kitchen | 2.74 m | 2.51 m | 2.74 m x 2.51 m |
| Main Level | Living Room | 4.11 m | 2.59 m | 4.11 m x 2.59 m |
| Main Level | Bedroom | 3.66 m | 3.05 m | 3.66 m x 3.05 m |
