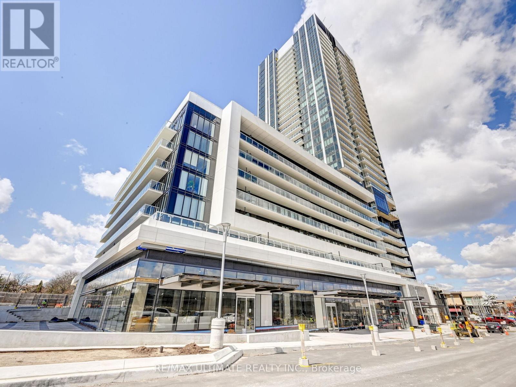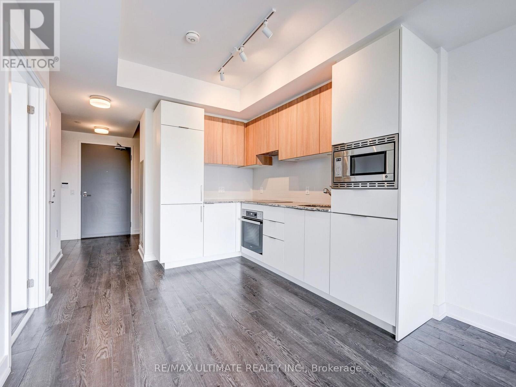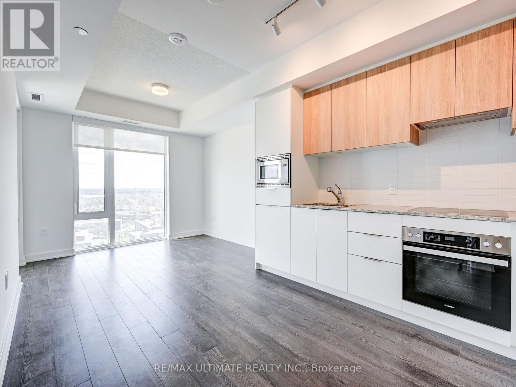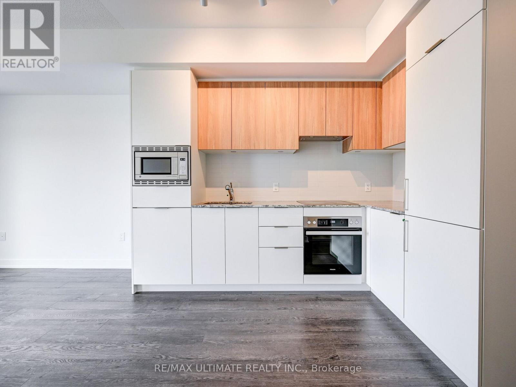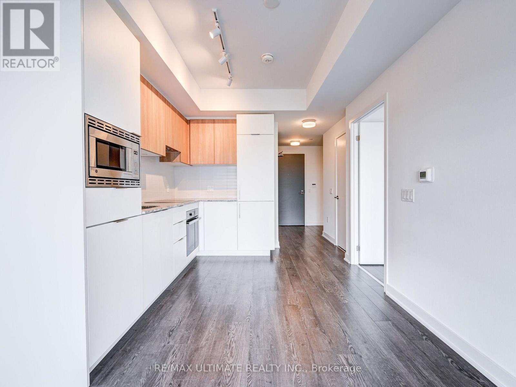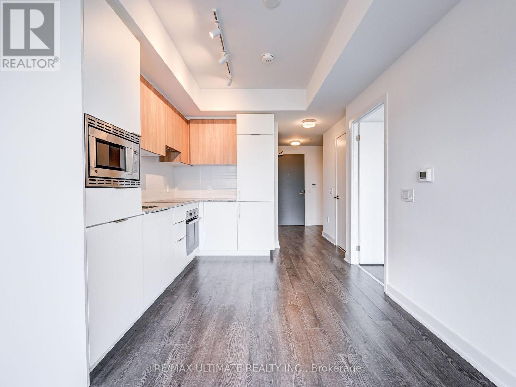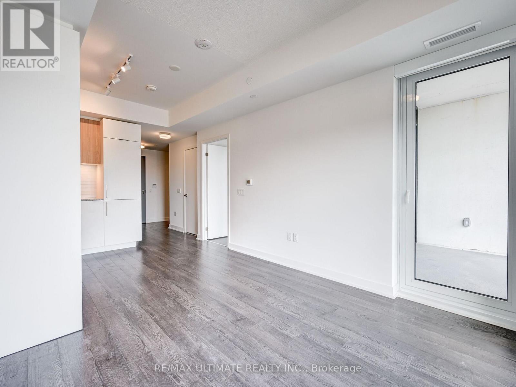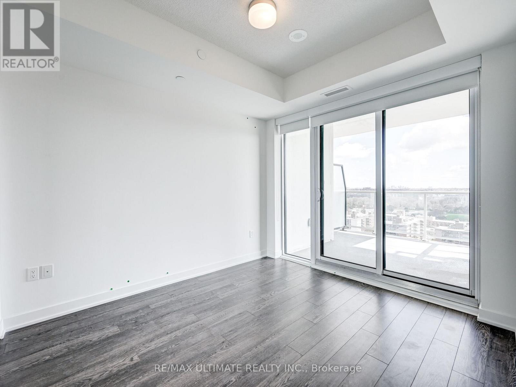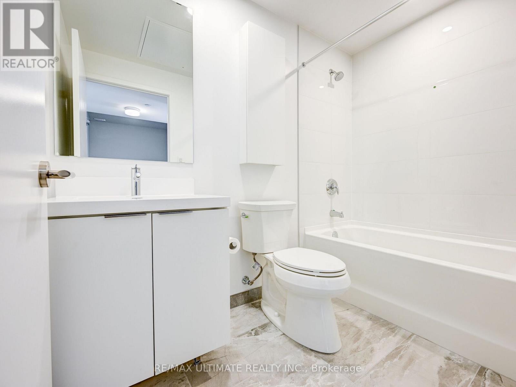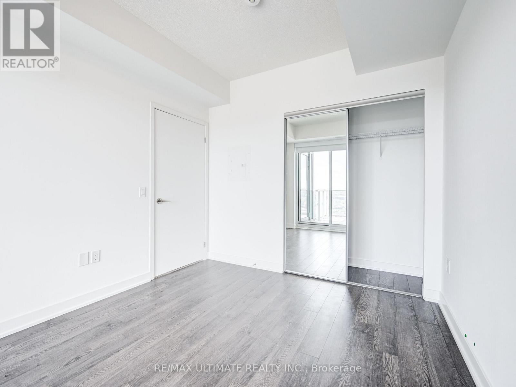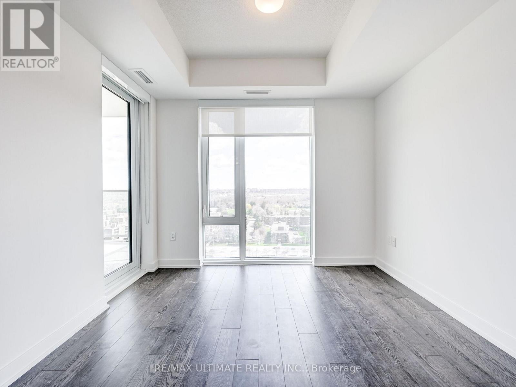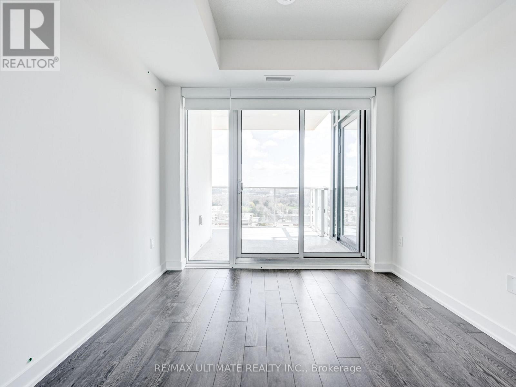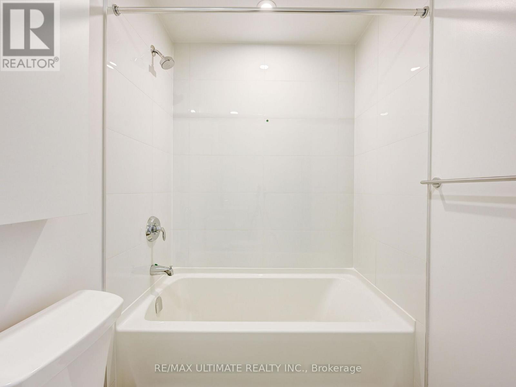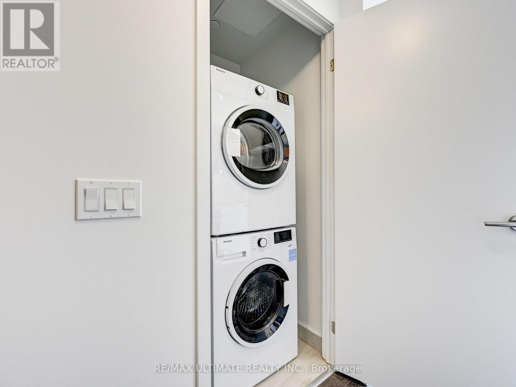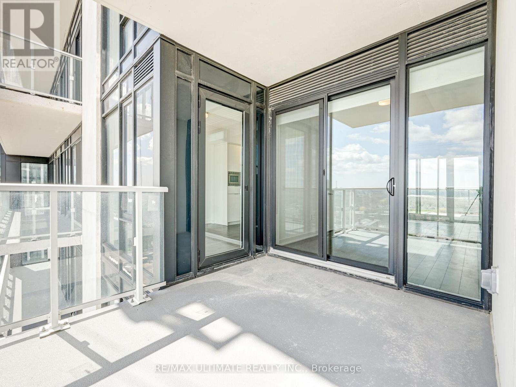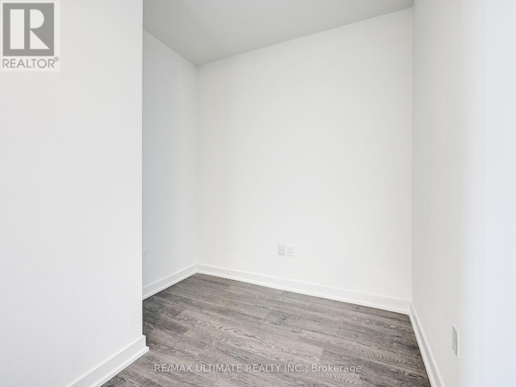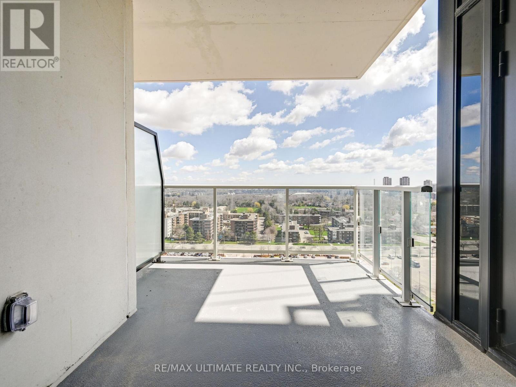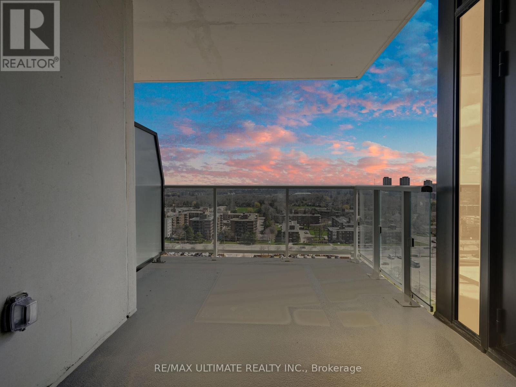2 Bedroom
1 Bathroom
500 - 599 ft2
Indoor Pool
Central Air Conditioning
Forced Air
$2,425 Monthly
COMMENTSREMARKS FOR CLIENTS (2000 characters)Amazing location at The Shops at Don Mills. This Gorgeous 1-bedroom plus Den with 1 Bath. is less than 2 years old !!! Modern kitchen with Miele appliances. Laminate flooring throughout this unit. Balcony off the living room and primary bedroom. East exposure. Stunning architecture by the renowned firm of Harin Pontarini and stylish interiors by award-winning Alessandro Munge set this residence apart as an inspiring landmark in the Don Mills community. Great shopping, restaurants, schools, parks, libraries, and community centers. The TTC is at your. doorstep with easy access to DVP and downtown Toronto. One Parking, one Locker included. (id:47351)
Property Details
|
MLS® Number
|
C12502864 |
|
Property Type
|
Single Family |
|
Community Name
|
Banbury-Don Mills |
|
Amenities Near By
|
Hospital, Park, Place Of Worship, Public Transit, Schools |
|
Community Features
|
Pets Allowed With Restrictions |
|
Features
|
Balcony |
|
Parking Space Total
|
1 |
|
Pool Type
|
Indoor Pool |
Building
|
Bathroom Total
|
1 |
|
Bedrooms Above Ground
|
1 |
|
Bedrooms Below Ground
|
1 |
|
Bedrooms Total
|
2 |
|
Amenities
|
Security/concierge, Exercise Centre, Party Room, Visitor Parking, Storage - Locker |
|
Appliances
|
Garage Door Opener Remote(s), Dryer, Hood Fan, Microwave, Range, Washer, Window Coverings, Refrigerator |
|
Basement Type
|
None |
|
Cooling Type
|
Central Air Conditioning |
|
Exterior Finish
|
Concrete |
|
Flooring Type
|
Laminate |
|
Foundation Type
|
Unknown |
|
Heating Fuel
|
Natural Gas |
|
Heating Type
|
Forced Air |
|
Size Interior
|
500 - 599 Ft2 |
|
Type
|
Apartment |
Parking
Land
|
Acreage
|
No |
|
Land Amenities
|
Hospital, Park, Place Of Worship, Public Transit, Schools |
Rooms
| Level |
Type |
Length |
Width |
Dimensions |
|
Flat |
Living Room |
5.21 m |
3.16 m |
5.21 m x 3.16 m |
|
Flat |
Dining Room |
5.21 m |
3.16 m |
5.21 m x 3.16 m |
|
Flat |
Kitchen |
5.21 m |
3.16 m |
5.21 m x 3.16 m |
|
Flat |
Primary Bedroom |
3.29 m |
2.86 m |
3.29 m x 2.86 m |
|
Flat |
Den |
2.16 m |
1.86 m |
2.16 m x 1.86 m |
https://www.realtor.ca/real-estate/29060334/1403-50-oneil-road-toronto-banbury-don-mills-banbury-don-mills
