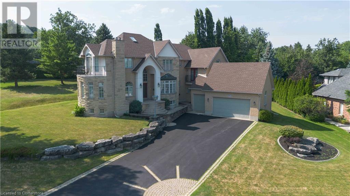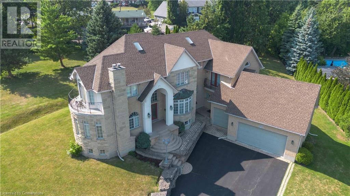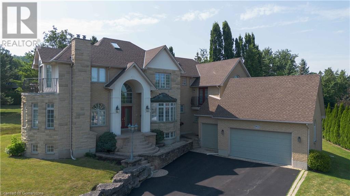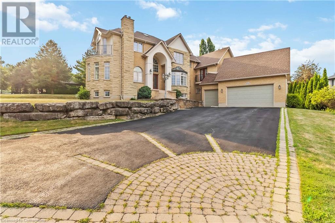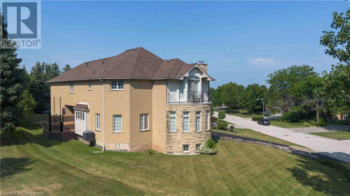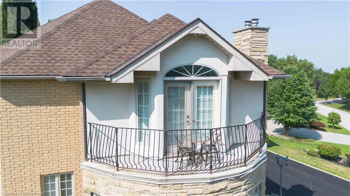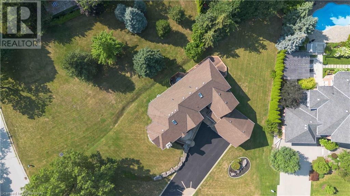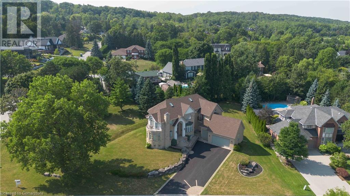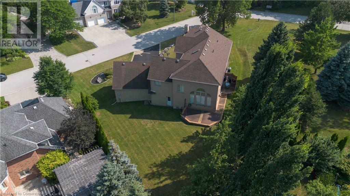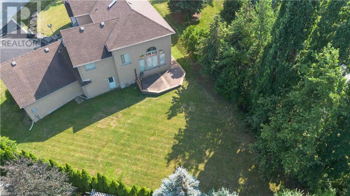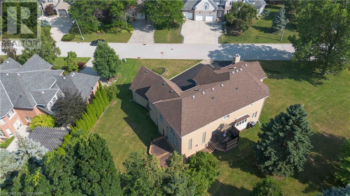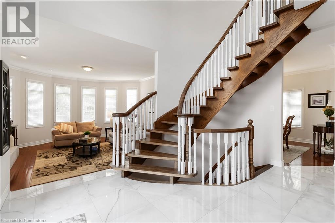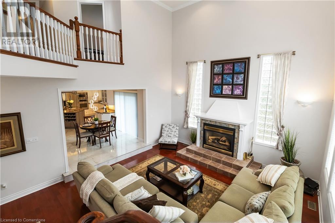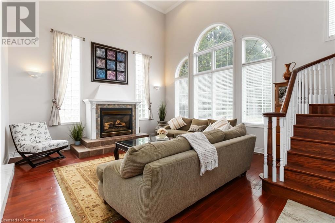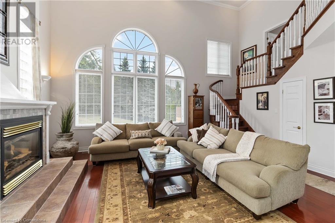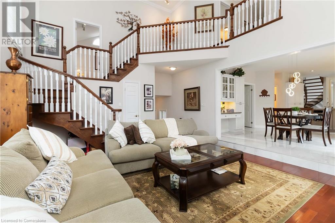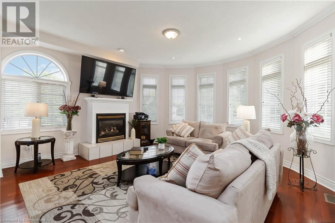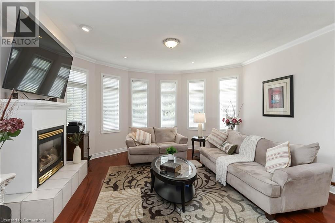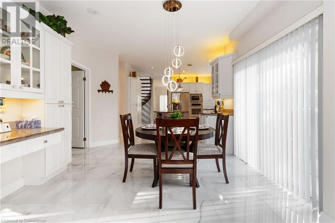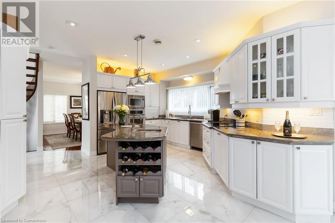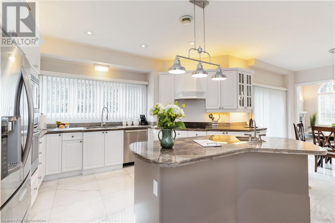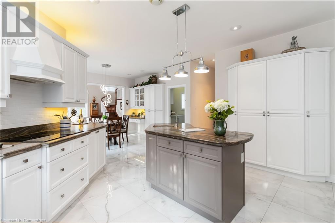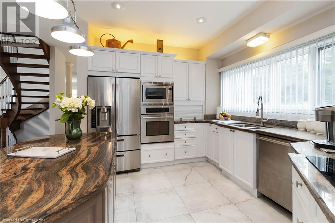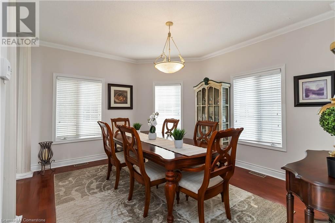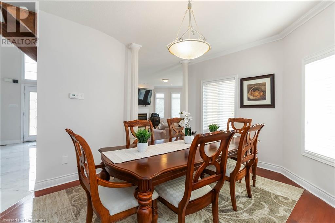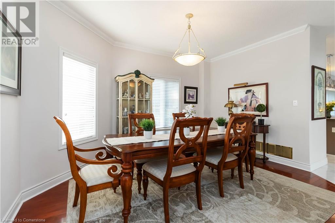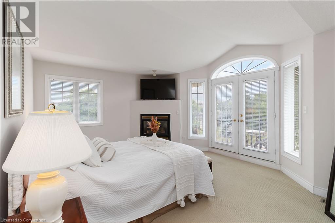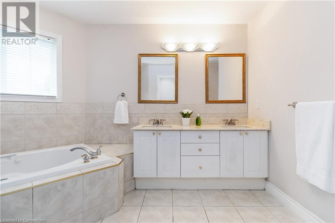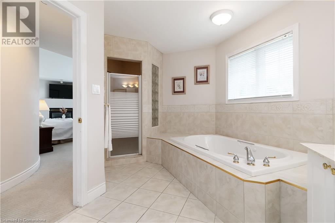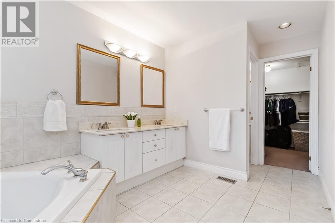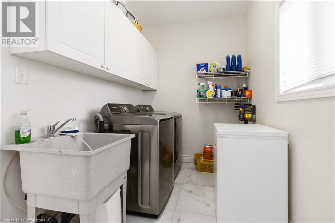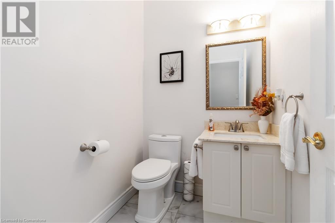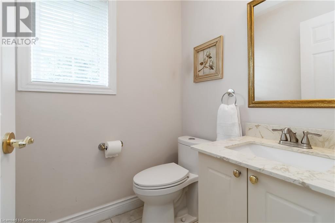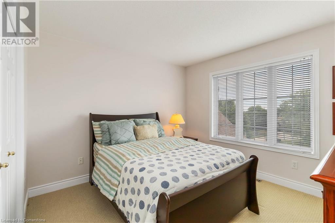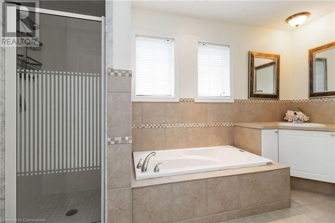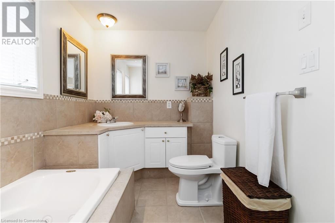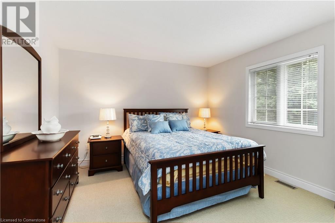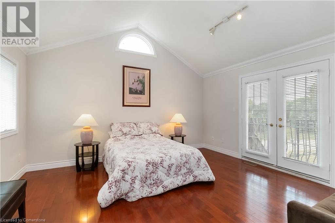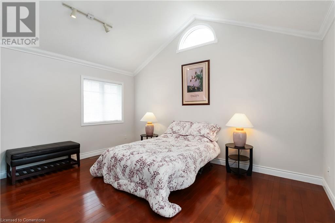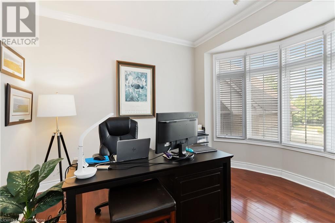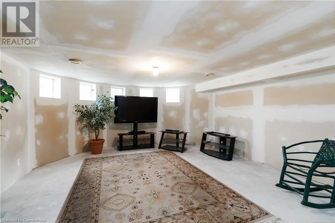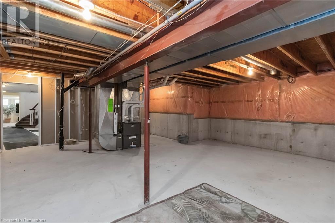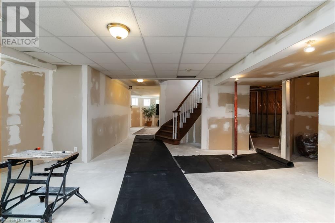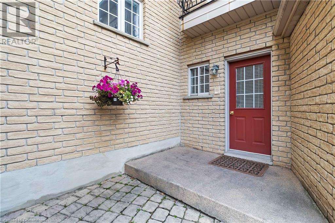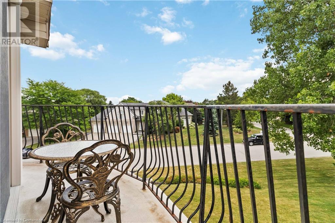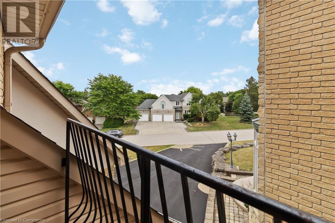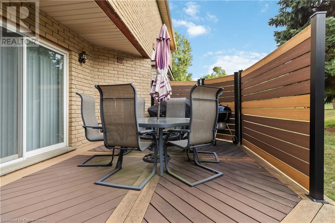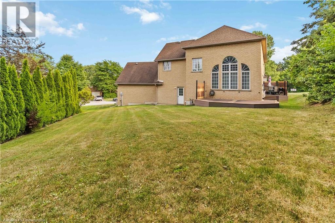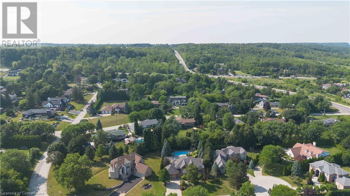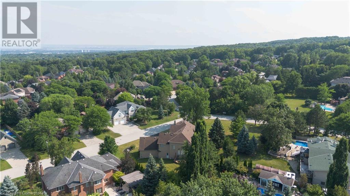4 Bedroom
3 Bathroom
3,849 ft2
2 Level
Fireplace
Central Air Conditioning
Forced Air
Lawn Sprinkler
$2,290,000
Welcome to 1401 Tamworth Court, a luxurious gem nestled in the highly sought-after Upper Tyandaga neighborhood of Burlington. Situated on a serene cul-de-sac, this custom-built estate evokes the grandeur of a castle, offering Aprox 3,850 square feet of refined living space. With four generously sized bedrooms and two and a half bathrooms, this home is designed to impress. Architectural highlights include vaulted ceilings, two dramatic circular staircases, two balconies, crown moldings, Hardwood floors, and three cozy fireplaces. The chef’s kitchen is a dream come true, featuring Carrera marble flooring, premium stainless steel appliances, granite countertops, a center island with a wine rack and second sink, and sliding patio doors that open to the backyard deck. Hardwood floor in a spacious dining room area, while wall-to-ceiling windows flood the home with natural light and offer scenic views. A study room and two-piece bathroom complete the main floor. The partially finished 1,600+ square foot basement presents endless possibilities for customization, including potential for an multi-generational living, home theatre, or personal gym. Outside, composite decking, creating an expansive outdoor oasis perfect for entertaining or relaxing. A triple car garage, nine-car driveway, and a generous 177' x 161' corner lot further elevate the grandeur of this estate. Price TO SELL AT $2,290,000—motivated seller! This remarkable home seamlessly blends luxury, comfort, and convenience, located just minutes from golf courses, parks, schools, hospitals, public transit, and ski areas. Don’t miss your chance to own this one-of-a-kind property in one of Burlington’s most prestigious enclaves. Please allow 24 hours irrevocable on all offers. (id:47351)
Property Details
|
MLS® Number
|
40753177 |
|
Property Type
|
Single Family |
|
Amenities Near By
|
Schools, Shopping |
|
Community Features
|
Quiet Area, School Bus |
|
Equipment Type
|
Water Heater |
|
Features
|
Cul-de-sac, Southern Exposure, Paved Driveway, Skylight, Automatic Garage Door Opener |
|
Parking Space Total
|
12 |
|
Rental Equipment Type
|
Water Heater |
|
View Type
|
City View |
Building
|
Bathroom Total
|
3 |
|
Bedrooms Above Ground
|
4 |
|
Bedrooms Total
|
4 |
|
Appliances
|
Dishwasher, Oven - Built-in, Microwave Built-in, Garage Door Opener |
|
Architectural Style
|
2 Level |
|
Basement Development
|
Partially Finished |
|
Basement Type
|
Full (partially Finished) |
|
Constructed Date
|
1999 |
|
Construction Style Attachment
|
Detached |
|
Cooling Type
|
Central Air Conditioning |
|
Exterior Finish
|
Brick, Stone |
|
Fire Protection
|
Smoke Detectors |
|
Fireplace Present
|
Yes |
|
Fireplace Total
|
3 |
|
Fireplace Type
|
Other - See Remarks |
|
Foundation Type
|
Poured Concrete |
|
Half Bath Total
|
1 |
|
Heating Fuel
|
Natural Gas |
|
Heating Type
|
Forced Air |
|
Stories Total
|
2 |
|
Size Interior
|
3,849 Ft2 |
|
Type
|
House |
|
Utility Water
|
Municipal Water |
Parking
Land
|
Access Type
|
Road Access |
|
Acreage
|
No |
|
Land Amenities
|
Schools, Shopping |
|
Landscape Features
|
Lawn Sprinkler |
|
Sewer
|
Municipal Sewage System |
|
Size Depth
|
161 Ft |
|
Size Frontage
|
177 Ft |
|
Size Total Text
|
Under 1/2 Acre |
|
Zoning Description
|
R1.2-96 |
Rooms
| Level |
Type |
Length |
Width |
Dimensions |
|
Second Level |
4pc Bathroom |
|
|
12'8'' x 6'10'' |
|
Second Level |
Bedroom |
|
|
15'6'' x 14'1'' |
|
Second Level |
Bedroom |
|
|
11'4'' x 12'10'' |
|
Second Level |
Bedroom |
|
|
13'2'' x 12'3'' |
|
Second Level |
5pc Bathroom |
|
|
15'9'' x 7'11'' |
|
Second Level |
Primary Bedroom |
|
|
14'9'' x 16'9'' |
|
Basement |
Other |
|
|
19' x 10' |
|
Basement |
Other |
|
|
12' x 12' |
|
Basement |
Other |
|
|
23' x 26' |
|
Basement |
Storage |
|
|
18' x 16' |
|
Main Level |
2pc Bathroom |
|
|
6' x 5' |
|
Main Level |
Breakfast |
|
|
13'9'' x 11'6'' |
|
Main Level |
Kitchen |
|
|
15'6'' x 14'3'' |
|
Main Level |
Dining Room |
|
|
14'3'' x 11'10'' |
|
Main Level |
Living Room |
|
|
17'2'' x 16'2'' |
|
Main Level |
Foyer |
|
|
11'2'' x 9'6'' |
|
Main Level |
Office |
|
|
11'2'' x 12'2'' |
|
Main Level |
Laundry Room |
|
|
12'2'' x 6'4'' |
|
Main Level |
Mud Room |
|
|
4' x 5' |
|
Main Level |
Family Room |
|
|
19'2'' x 16'11'' |
Utilities
https://www.realtor.ca/real-estate/28683203/1401-tamworth-court-burlington
