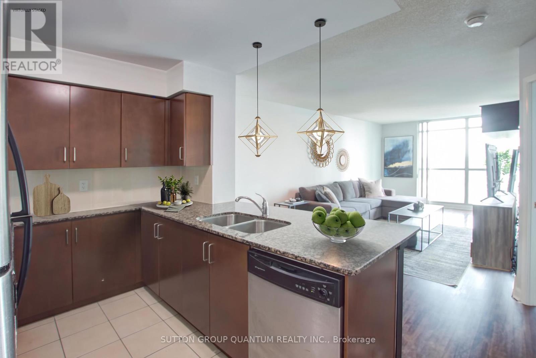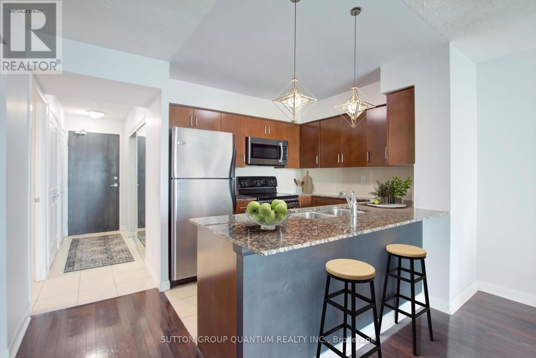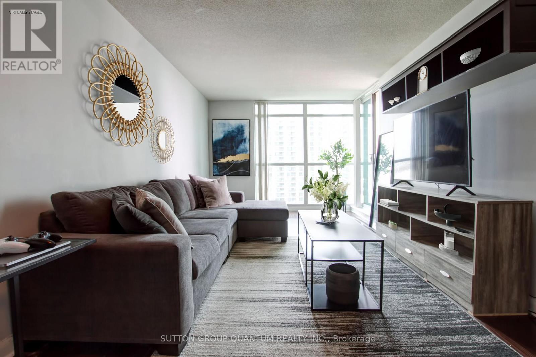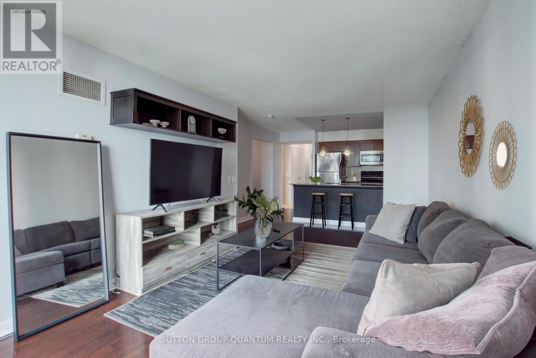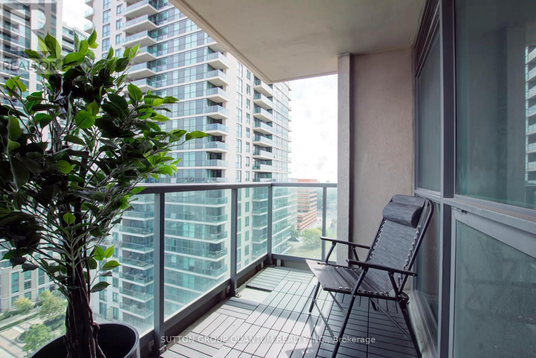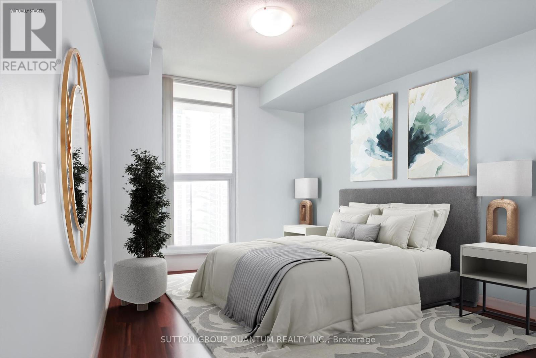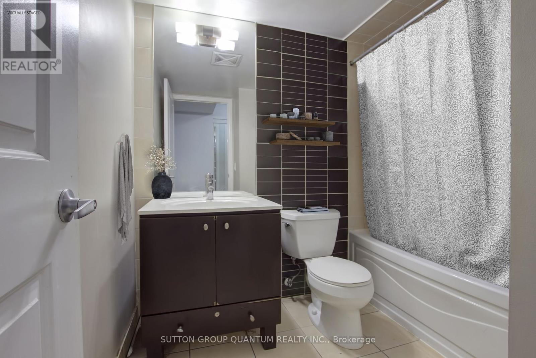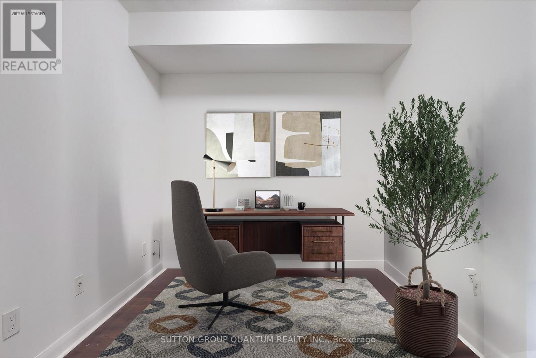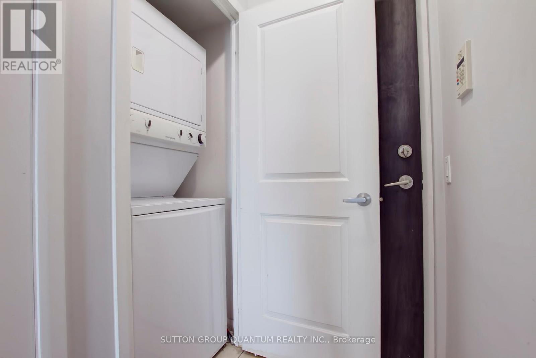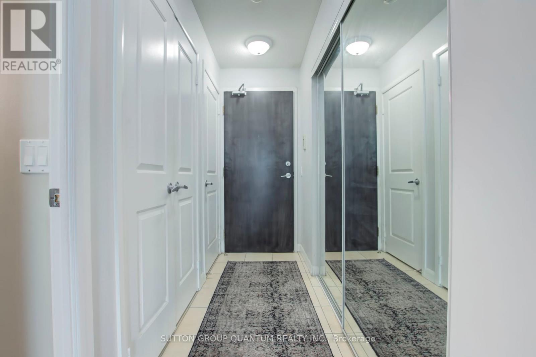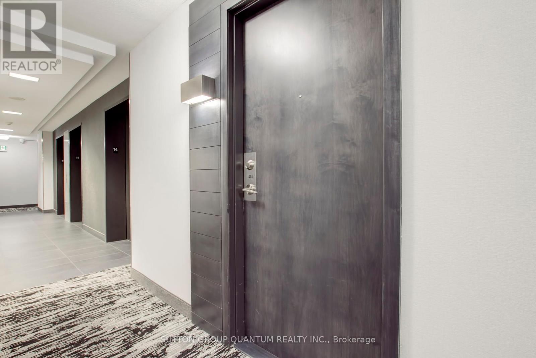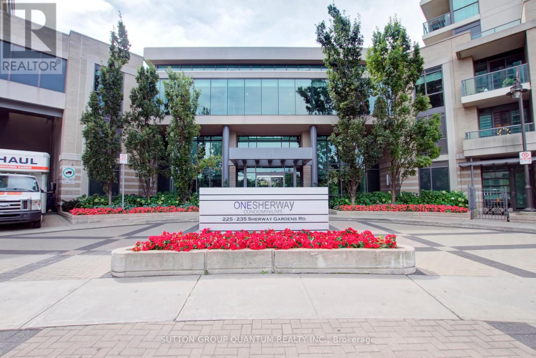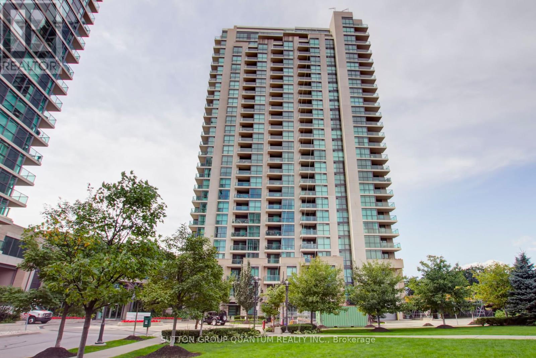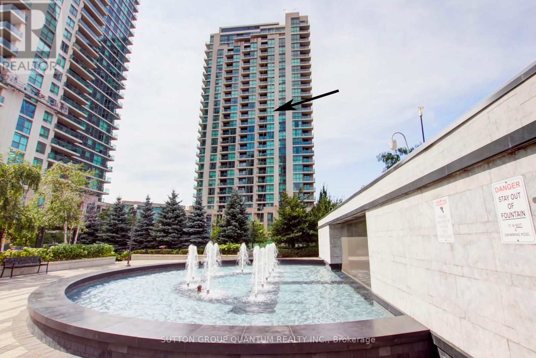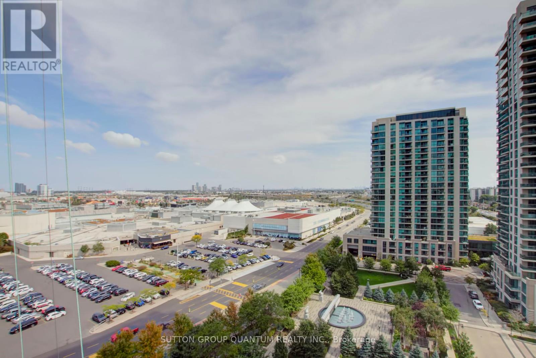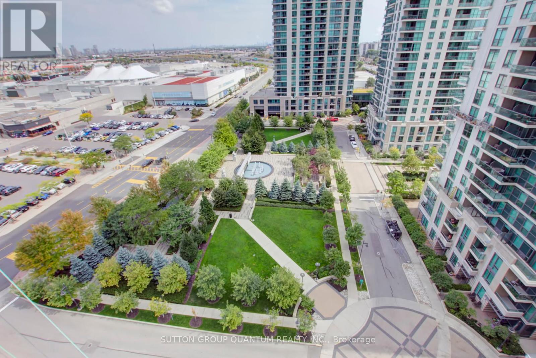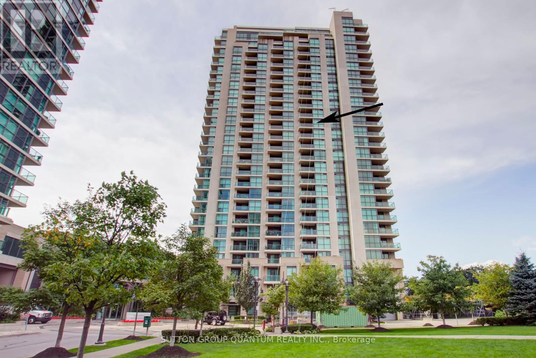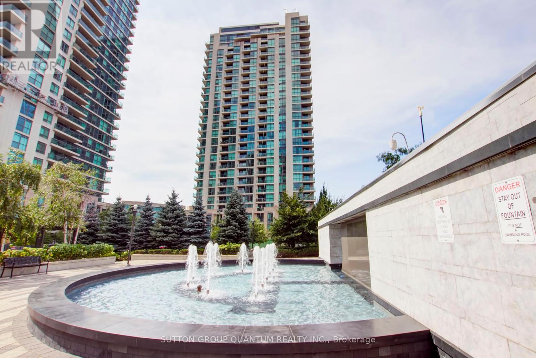2 Bedroom
1 Bathroom
Indoor Pool
Central Air Conditioning
Forced Air
$599,998Maintenance,
$629.55 Monthly
Discover Your Opportunity to Possess a Spacious, Amenity-Laden Condo in an Ideal Location! Perched on the 14th Floor of the Esteemed One Sherway, This 1+1 Residence Provides Over 700 SqFt of Spacious Living. Conveniently Located at Sherway Gardens, with Trillium Hospital, , Restaurants and Public Transit at Your Disposal. The Kitchen Boasts Full-Size Appliances, a Rarity in New Condo Developments Today. Dining Flexibility at Either the Peninsula or Dining Table Provides Plenty of Room for Hosting Dinner Parties. The Den Serves as an Ideal Work-From-Home Retreat, Separate from the Welcoming Living Room, Promoting a Harmonious Work-Life Balance. Two Double-Door Closets for your Storage Needs and an Additional Cabinet for More Storage in the Bathroom. Step Outside to the Walk-Out Balcony and Enjoy the Morning Light and the Fresh Outdoors. Adding to its Appeal, this Unit Comes with an Owned Underground Parking Spot. Seize This Opportunity Before it Slips Away! **** EXTRAS **** Stainless Steel Fridge, Stove, Dishwasher, Microwave,Stacked Washer/Dryer. Upgraded Lights Fixtures. All Window Coverings. 1 Underground Parking. Close to All Amenities. Some Rooms Virtually Staged. (id:47351)
Property Details
|
MLS® Number
|
W8093784 |
|
Property Type
|
Single Family |
|
Community Name
|
Islington-City Centre West |
|
Amenities Near By
|
Hospital, Place Of Worship, Public Transit |
|
Features
|
Balcony |
|
Parking Space Total
|
1 |
|
Pool Type
|
Indoor Pool |
Building
|
Bathroom Total
|
1 |
|
Bedrooms Above Ground
|
1 |
|
Bedrooms Below Ground
|
1 |
|
Bedrooms Total
|
2 |
|
Amenities
|
Security/concierge, Party Room, Exercise Centre, Recreation Centre |
|
Cooling Type
|
Central Air Conditioning |
|
Exterior Finish
|
Brick |
|
Heating Fuel
|
Natural Gas |
|
Heating Type
|
Forced Air |
|
Type
|
Apartment |
Land
|
Acreage
|
No |
|
Land Amenities
|
Hospital, Place Of Worship, Public Transit |
Rooms
| Level |
Type |
Length |
Width |
Dimensions |
|
Main Level |
Kitchen |
2.67 m |
2.44 m |
2.67 m x 2.44 m |
|
Main Level |
Dining Room |
3.23 m |
6.17 m |
3.23 m x 6.17 m |
|
Main Level |
Living Room |
3.23 m |
6.17 m |
3.23 m x 6.17 m |
|
Main Level |
Primary Bedroom |
2.82 m |
3.35 m |
2.82 m x 3.35 m |
|
Main Level |
Den |
2.24 m |
2.44 m |
2.24 m x 2.44 m |
https://www.realtor.ca/real-estate/26552500/1401-235-sherway-gardens-rd-toronto-islington-city-centre-west
