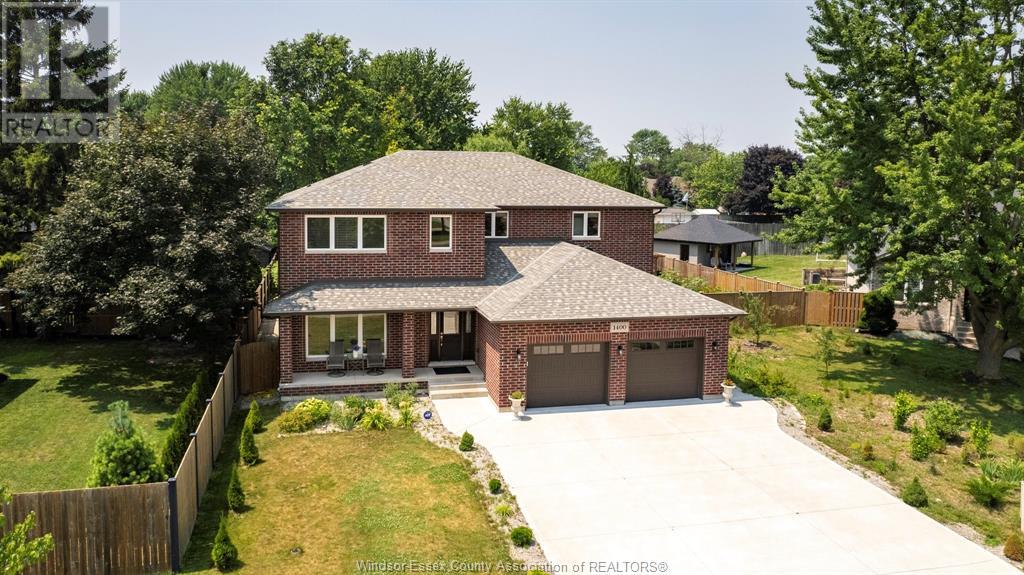5 Bedroom
4 Bathroom
3,400 ft2
Fireplace
Central Air Conditioning
Forced Air, Furnace, Heat Recovery Ventilation (Hrv)
$1,285,000
Welcome to this exceptional Bertucci-built 2-storey home in one of LaSalle’s most desirable familyfriendly neighbourhoods. Perfectly located just steps to parks, trails, schools, golf & mins to the U.S. border, this home offers the space & comfort families need. Sitting on a rare, oversized lot, this 4 yr old home offers approx 3400 sq ft of well-designed living space. The main flr features a bright, openconcept layout w/spacious kitchen, large quartz island, pantry & generous dining/living areas anchored by a cozy gas FP. A mudroom & 2 pc bath add function, while a flex rm offers space for an office or potential 5th bdrm. Upstairs you’ll find 4 generous bdrms, 3 full baths (2 ensuites + Jack & Jill), 3 walk-in closets & 2nd flr laundry for convenience. Hardwood flrs & oak stairs add warmth & quality throughout. The fully fenced backyard features a covered patio & large concrete deck—ideal for kids & gatherings. Unfinished basement w/rough-in bath. 6-car drive. The perfect home to grow with your family—come see it today! (id:47351)
Property Details
|
MLS® Number
|
25017924 |
|
Property Type
|
Single Family |
|
Features
|
Double Width Or More Driveway, Concrete Driveway, Finished Driveway, Front Driveway |
Building
|
Bathroom Total
|
4 |
|
Bedrooms Above Ground
|
5 |
|
Bedrooms Total
|
5 |
|
Appliances
|
Dishwasher, Dryer, Microwave, Refrigerator, Stove, Washer |
|
Constructed Date
|
2021 |
|
Construction Style Attachment
|
Detached |
|
Cooling Type
|
Central Air Conditioning |
|
Exterior Finish
|
Brick |
|
Fireplace Fuel
|
Gas |
|
Fireplace Present
|
Yes |
|
Fireplace Type
|
Direct Vent |
|
Flooring Type
|
Ceramic/porcelain, Hardwood |
|
Foundation Type
|
Concrete |
|
Half Bath Total
|
1 |
|
Heating Fuel
|
Natural Gas |
|
Heating Type
|
Forced Air, Furnace, Heat Recovery Ventilation (hrv) |
|
Stories Total
|
2 |
|
Size Interior
|
3,400 Ft2 |
|
Total Finished Area
|
3400 Sqft |
|
Type
|
House |
Parking
|
Attached Garage
|
|
|
Garage
|
|
|
Inside Entry
|
|
Land
|
Acreage
|
No |
|
Fence Type
|
Fence |
|
Size Irregular
|
88 X 136 Ft |
|
Size Total Text
|
88 X 136 Ft |
|
Zoning Description
|
Res |
Rooms
| Level |
Type |
Length |
Width |
Dimensions |
|
Second Level |
5pc Ensuite Bath |
|
|
Measurements not available |
|
Second Level |
4pc Bathroom |
|
|
Measurements not available |
|
Second Level |
4pc Ensuite Bath |
|
|
Measurements not available |
|
Second Level |
Laundry Room |
|
|
Measurements not available |
|
Second Level |
Bedroom |
|
|
Measurements not available |
|
Second Level |
Primary Bedroom |
|
|
Measurements not available |
|
Second Level |
Bedroom |
|
|
Measurements not available |
|
Second Level |
Bedroom |
|
|
Measurements not available |
|
Main Level |
2pc Bathroom |
|
|
Measurements not available |
|
Main Level |
Bedroom |
|
|
Measurements not available |
|
Main Level |
Family Room/fireplace |
|
|
Measurements not available |
|
Main Level |
Dining Room |
|
|
Measurements not available |
|
Main Level |
Living Room |
|
|
Measurements not available |
|
Main Level |
Mud Room |
|
|
Measurements not available |
|
Main Level |
Kitchen |
|
|
Measurements not available |
|
Main Level |
Foyer |
|
|
Measurements not available |
https://www.realtor.ca/real-estate/28606306/1400-monck-lasalle
















































































