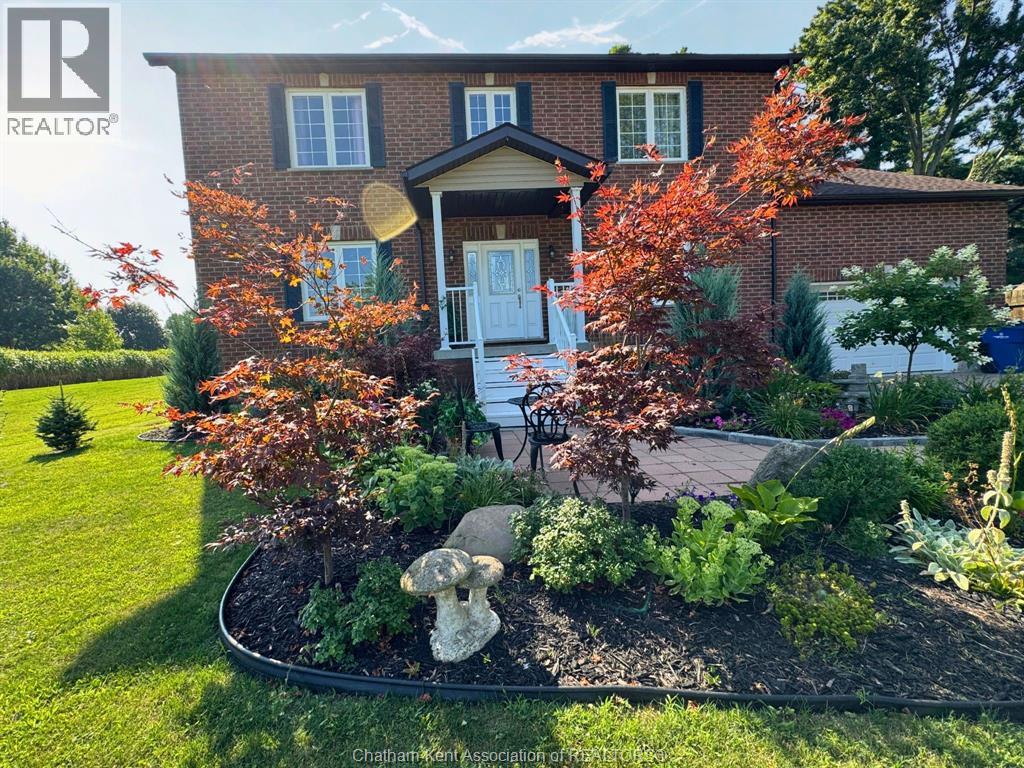5 Bedroom
6 Bathroom
Central Air Conditioning
Forced Air, Furnace
Landscaped
$749,900
Welcome to 140 Main St W, Ridgetown — a rare opportunity to own a property that blends space, comfort, and exceptional income potential in one package. Situated on over half an acre in a prime location just minutes from the University of Guelph Ridgetown Campus, downtown shops, restaurants, and everyday amenities, this home offers unmatched versatility. Built in 2014, the 5-bedroom, 5.5-bathroom layout was thoughtfully designed so that every bedroom includes its own ensuite and walk-in closet — a standout feature for student rentals, multigenerational living, or private guest accommodations. The highlight? A fully finished, self-contained 2-bedroom apartment in the basement with its own kitchen, laundry, private entrance, and the bedrooms over a bright design. Perfect for generating steady rental income, hosting short-term guests, or providing independent living space for family. On the main floor, enjoy a bright and spacious primary bedroom, open kitchen/dining/living area, and a cozy office or reading nook. Garden doors open to the expansive yard, offering endless potential for gardens, entertaining, or simply relaxing. Complete with an attached 1.5-car garage, Lifebreath air exchanger, and a location that appeals to both investors and homeowners, this property is the perfect blend of lifestyle and income generation. Opportunity is knocking — are you ready to answer? (id:47351)
Property Details
|
MLS® Number
|
25020355 |
|
Property Type
|
Single Family |
|
Features
|
Double Width Or More Driveway |
Building
|
Bathroom Total
|
6 |
|
Bedrooms Above Ground
|
5 |
|
Bedrooms Total
|
5 |
|
Appliances
|
Dishwasher, Dryer, Microwave Range Hood Combo, Washer, Two Stoves, Two Refrigerators |
|
Constructed Date
|
2014 |
|
Construction Style Attachment
|
Detached |
|
Cooling Type
|
Central Air Conditioning |
|
Exterior Finish
|
Brick |
|
Flooring Type
|
Carpeted, Ceramic/porcelain, Hardwood |
|
Foundation Type
|
Block |
|
Half Bath Total
|
1 |
|
Heating Fuel
|
Natural Gas |
|
Heating Type
|
Forced Air, Furnace |
|
Stories Total
|
2 |
|
Type
|
House |
Parking
Land
|
Acreage
|
No |
|
Fence Type
|
Fence |
|
Landscape Features
|
Landscaped |
|
Size Irregular
|
74.95 X 331.76 / 0.557 Ac |
|
Size Total Text
|
74.95 X 331.76 / 0.557 Ac|1/2 - 1 Acre |
|
Zoning Description
|
Res |
Rooms
| Level |
Type |
Length |
Width |
Dimensions |
|
Second Level |
4pc Ensuite Bath |
9 ft ,5 in |
5 ft ,5 in |
9 ft ,5 in x 5 ft ,5 in |
|
Second Level |
Bedroom |
16 ft |
10 ft |
16 ft x 10 ft |
|
Second Level |
Bedroom |
16 ft |
10 ft |
16 ft x 10 ft |
|
Second Level |
4pc Ensuite Bath |
9 ft ,5 in |
5 ft ,5 in |
9 ft ,5 in x 5 ft ,5 in |
|
Second Level |
4pc Ensuite Bath |
9 ft ,5 in |
5 ft ,5 in |
9 ft ,5 in x 5 ft ,5 in |
|
Second Level |
Bedroom |
16 ft |
10 ft |
16 ft x 10 ft |
|
Second Level |
4pc Ensuite Bath |
9 ft ,5 in |
5 ft ,5 in |
9 ft ,5 in x 5 ft ,5 in |
|
Second Level |
Bedroom |
16 ft |
10 ft |
16 ft x 10 ft |
|
Basement |
Storage |
15 ft ,4 in |
7 ft ,6 in |
15 ft ,4 in x 7 ft ,6 in |
|
Basement |
Laundry Room |
5 ft ,5 in |
17 ft |
5 ft ,5 in x 17 ft |
|
Basement |
Living Room |
26 ft |
10 ft |
26 ft x 10 ft |
|
Basement |
Dining Room |
16 ft |
10 ft |
16 ft x 10 ft |
|
Basement |
Kitchen |
10 ft |
10 ft |
10 ft x 10 ft |
|
Basement |
Bedroom |
15 ft ,5 in |
10 ft |
15 ft ,5 in x 10 ft |
|
Basement |
Bedroom |
12 ft |
12 ft |
12 ft x 12 ft |
|
Basement |
4pc Bathroom |
|
|
Measurements not available |
|
Main Level |
2pc Bathroom |
|
|
Measurements not available |
|
Main Level |
Foyer |
7 ft ,2 in |
6 ft |
7 ft ,2 in x 6 ft |
|
Main Level |
Laundry Room |
10 ft ,4 in |
9 ft ,1 in |
10 ft ,4 in x 9 ft ,1 in |
|
Main Level |
3pc Ensuite Bath |
10 ft |
5 ft ,5 in |
10 ft x 5 ft ,5 in |
|
Main Level |
Primary Bedroom |
14 ft ,5 in |
12 ft |
14 ft ,5 in x 12 ft |
|
Main Level |
Living Room |
14 ft |
13 ft |
14 ft x 13 ft |
|
Main Level |
Family Room |
15 ft |
10 ft |
15 ft x 10 ft |
|
Main Level |
Dining Room |
16 ft |
10 ft |
16 ft x 10 ft |
|
Main Level |
Kitchen |
26 ft |
10 ft |
26 ft x 10 ft |
https://www.realtor.ca/real-estate/28720690/140-main-street-west-ridgetown




































































































