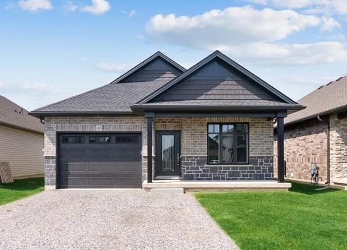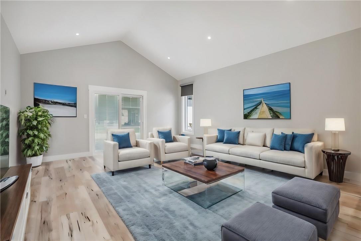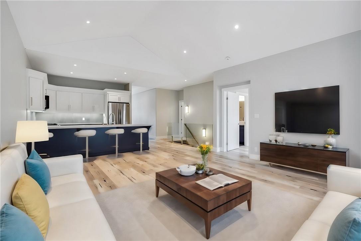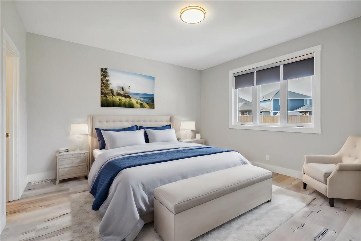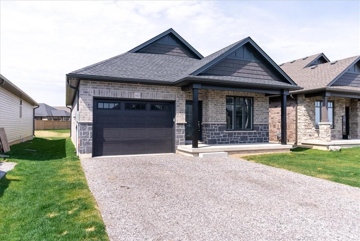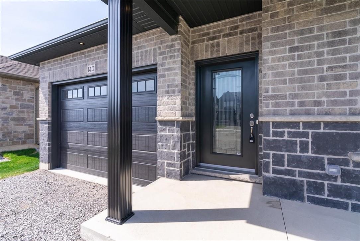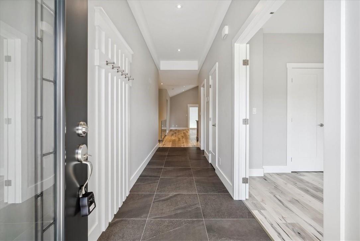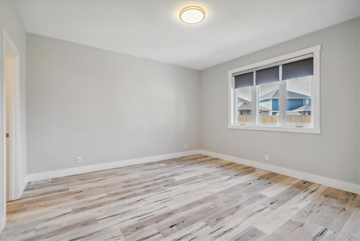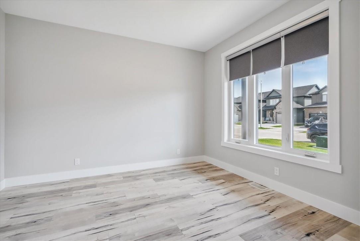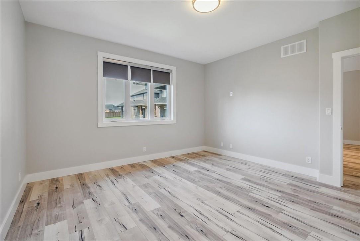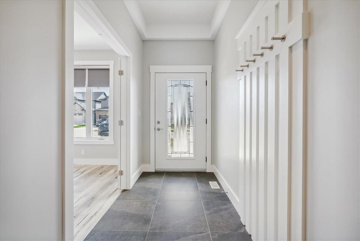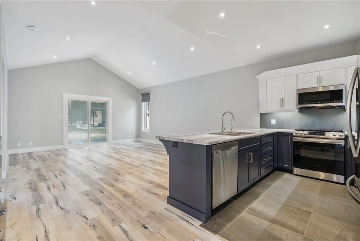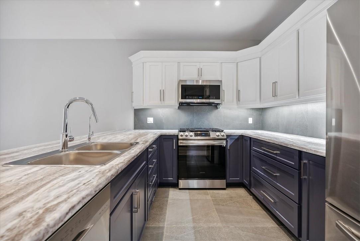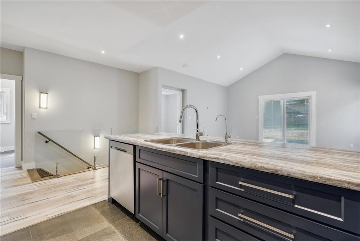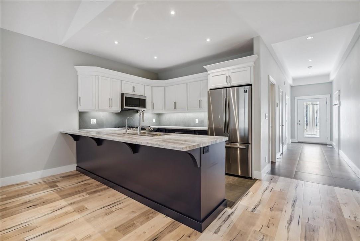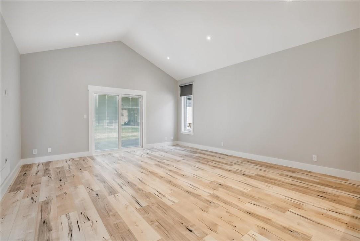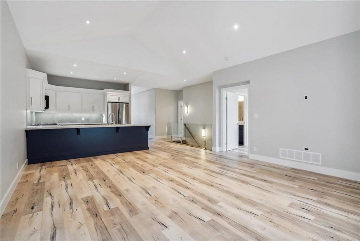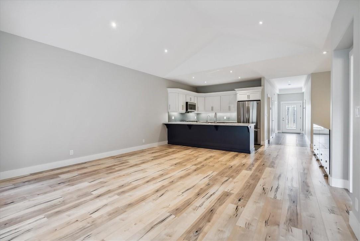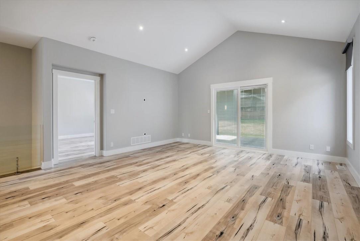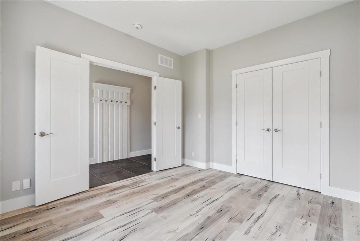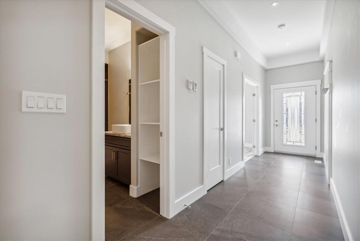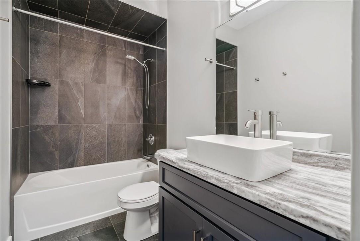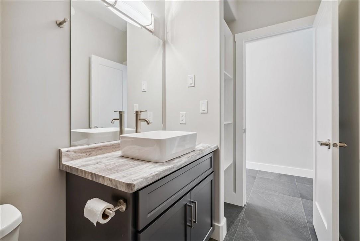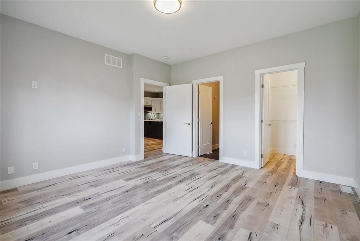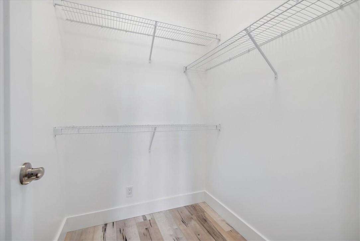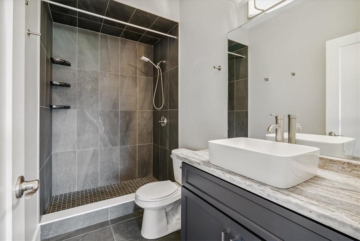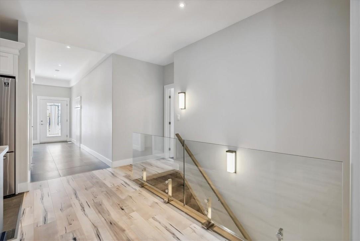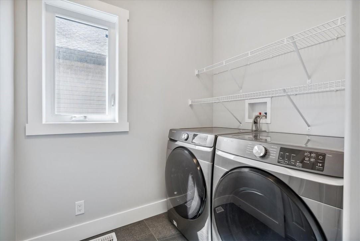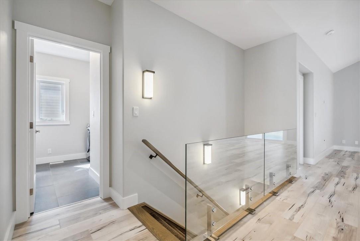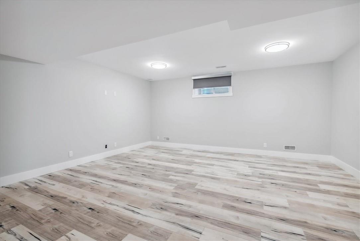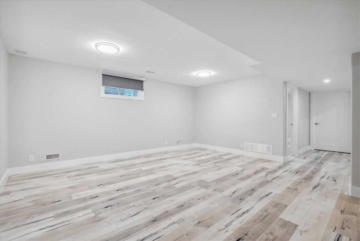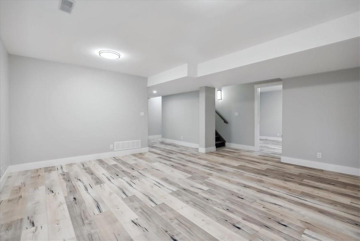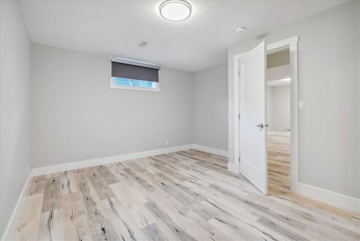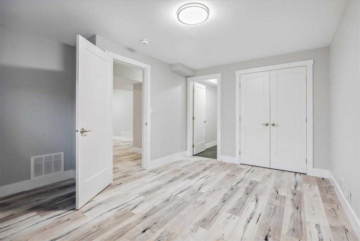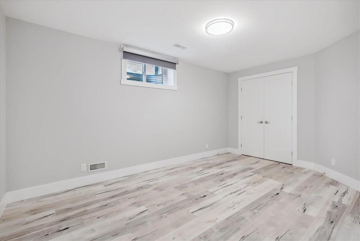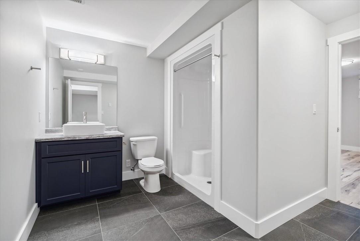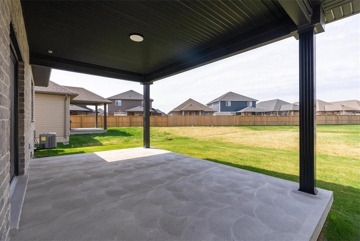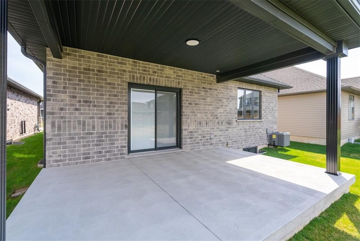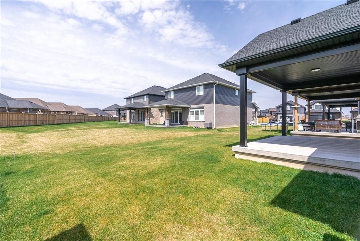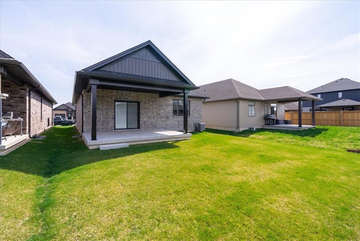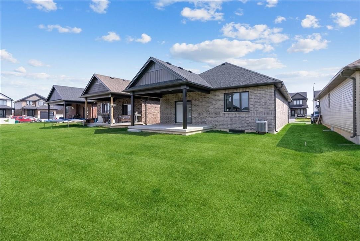4 Bedroom
3 Bathroom
1330 sqft
Bungalow
Central Air Conditioning
Forced Air
$799,900
Exceptional bungalow with a fully finished basement and 18-foot covered porch at the rear. Custom finishes include upgraded trim, doors and wall accents, glass rail system, all ceramic and luxury laminate floors throughout, custom two-tone kitchen with crown molding, light valence, breakfast bar, stainless steel appliances with gas range. Great room with cathedral ceilings, pot lights and walk-out to covered porch. The same quality finishes continue in the fully finished basement offering two more bedrooms with egress windows, a family room, and full bathroom, plus lots of storage. (id:47351)
Property Details
|
MLS® Number
|
H4188592 |
|
Property Type
|
Single Family |
|
Amenities Near By
|
Schools |
|
Equipment Type
|
Water Heater |
|
Features
|
Park Setting, Park/reserve, Double Width Or More Driveway, Crushed Stone Driveway, Automatic Garage Door Opener |
|
Parking Space Total
|
5 |
|
Rental Equipment Type
|
Water Heater |
Building
|
Bathroom Total
|
3 |
|
Bedrooms Above Ground
|
2 |
|
Bedrooms Below Ground
|
2 |
|
Bedrooms Total
|
4 |
|
Appliances
|
Dishwasher, Dryer, Microwave, Refrigerator, Stove, Washer & Dryer, Window Coverings |
|
Architectural Style
|
Bungalow |
|
Basement Development
|
Finished |
|
Basement Type
|
Full (finished) |
|
Constructed Date
|
2022 |
|
Construction Style Attachment
|
Detached |
|
Cooling Type
|
Central Air Conditioning |
|
Exterior Finish
|
Brick, Stone |
|
Foundation Type
|
Poured Concrete |
|
Heating Fuel
|
Natural Gas |
|
Heating Type
|
Forced Air |
|
Stories Total
|
1 |
|
Size Exterior
|
1330 Sqft |
|
Size Interior
|
1330 Sqft |
|
Type
|
House |
|
Utility Water
|
Municipal Water |
Parking
Land
|
Acreage
|
No |
|
Land Amenities
|
Schools |
|
Sewer
|
Municipal Sewage System |
|
Size Depth
|
108 Ft |
|
Size Frontage
|
41 Ft |
|
Size Irregular
|
41.57 X 108.27 |
|
Size Total Text
|
41.57 X 108.27|under 1/2 Acre |
|
Soil Type
|
Clay |
Rooms
| Level |
Type |
Length |
Width |
Dimensions |
|
Basement |
Storage |
|
|
12' 11'' x 15' 2'' |
|
Basement |
3pc Bathroom |
|
|
Measurements not available |
|
Basement |
Bedroom |
|
|
9' 10'' x 15' 2'' |
|
Basement |
Bedroom |
|
|
9' 10'' x 14' 6'' |
|
Basement |
Recreation Room |
|
|
16' 7'' x 16' 10'' |
|
Ground Level |
3pc Ensuite Bath |
|
|
Measurements not available |
|
Ground Level |
4pc Bathroom |
|
|
Measurements not available |
|
Ground Level |
Laundry Room |
|
|
Measurements not available |
|
Ground Level |
Bedroom |
|
|
10' 10'' x 12' 3'' |
|
Ground Level |
Primary Bedroom |
|
|
13' 11'' x 14' 1'' |
|
Ground Level |
Living Room/dining Room |
|
|
18' 10'' x 16' 2'' |
|
Ground Level |
Kitchen |
|
|
9' 8'' x 16' 3'' |
https://www.realtor.ca/real-estate/26679437/140-lafayette-street-e-jarvis
