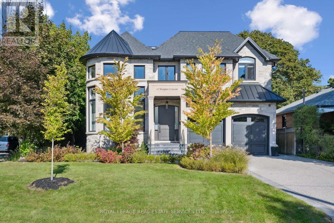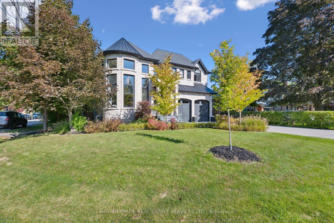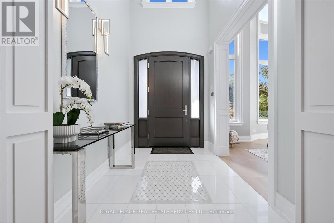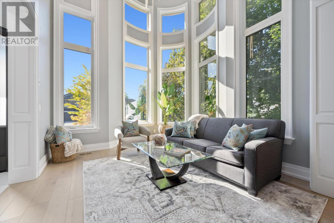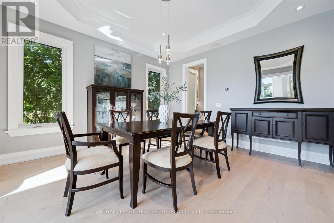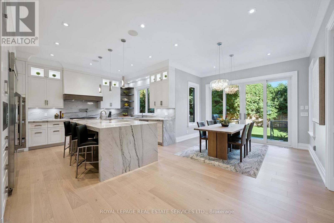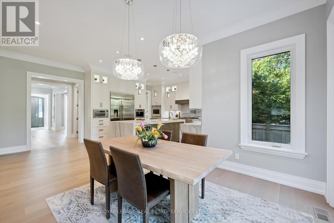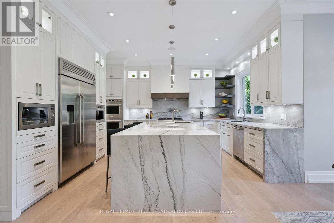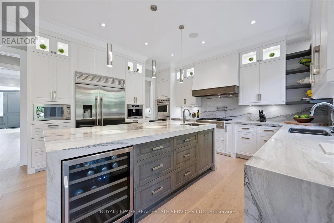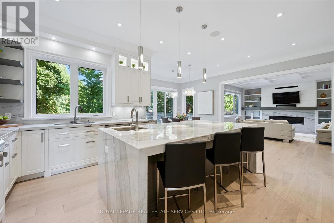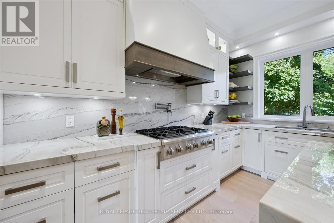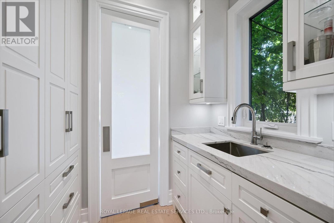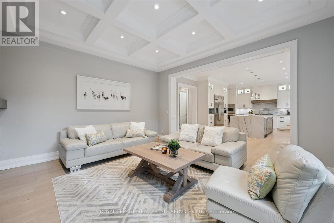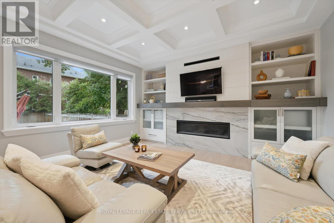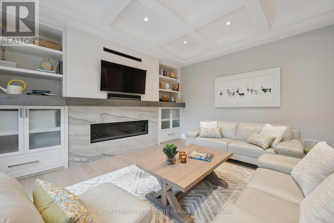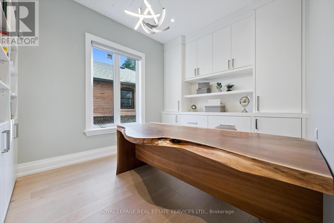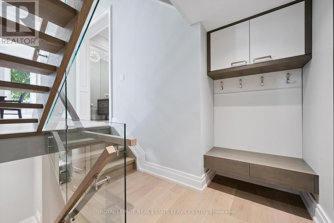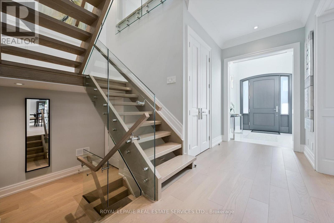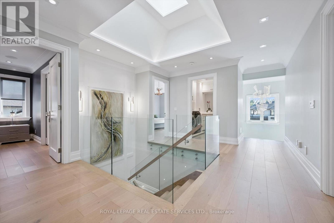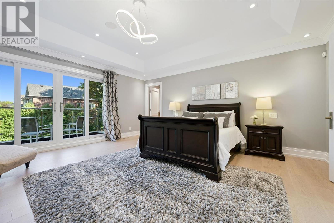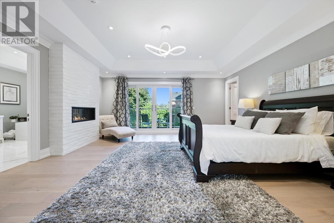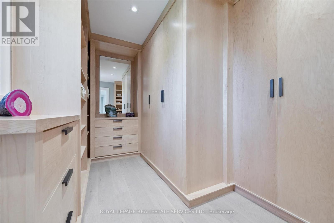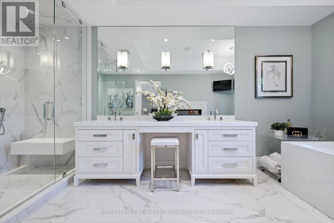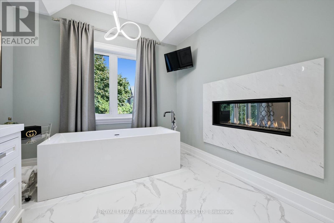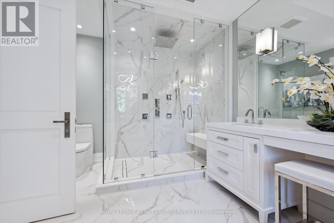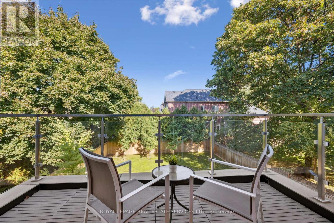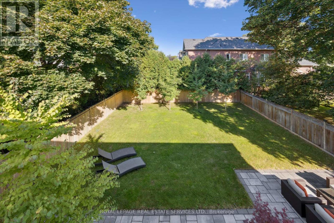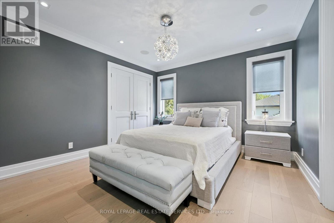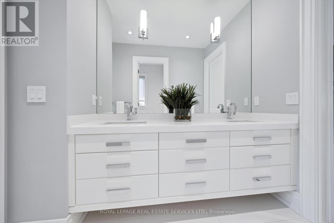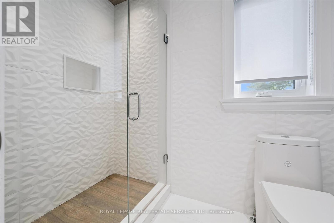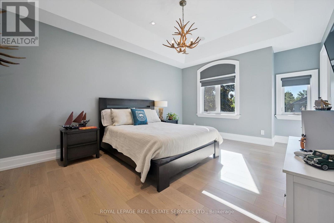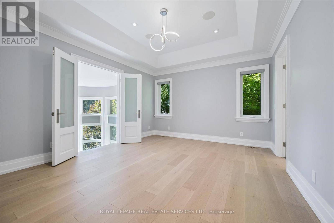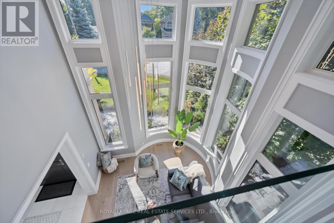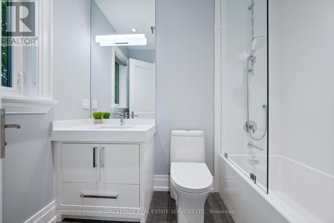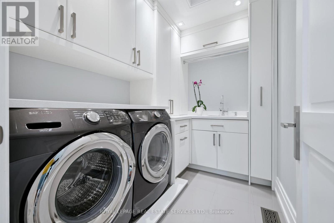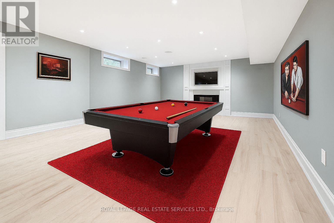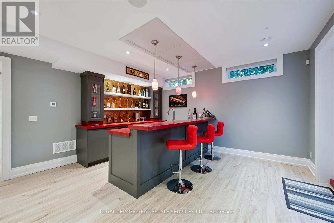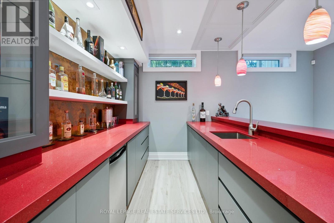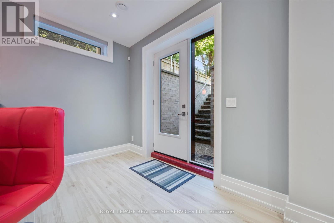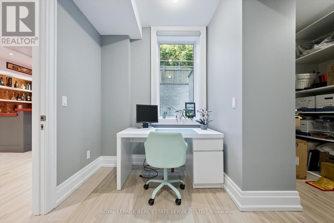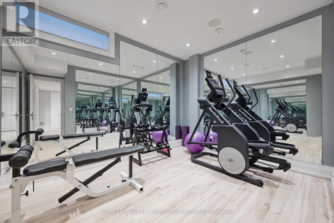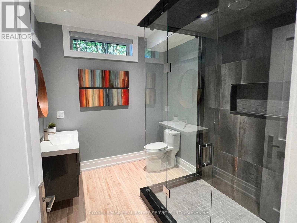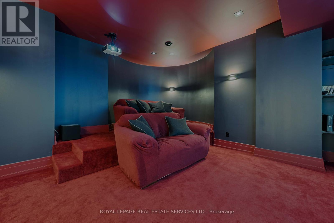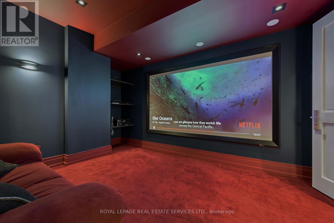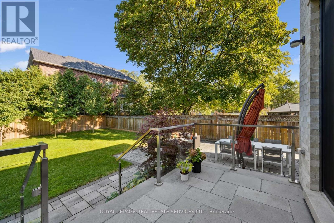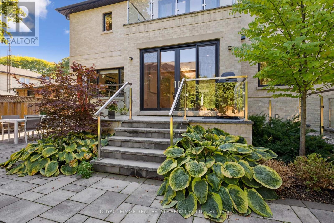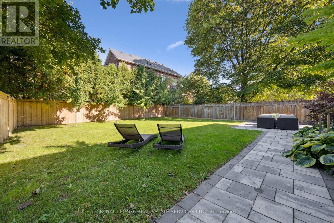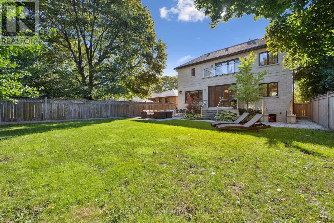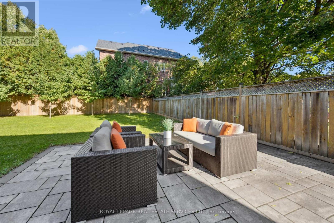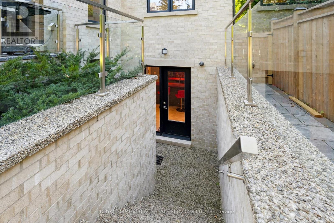4 Bedroom
5 Bathroom
3,500 - 5,000 ft2
Fireplace
Central Air Conditioning
Forced Air
Lawn Sprinkler
$3,599,000
AS FEATURED ON CTV LIFE CHANNEL'S LISTING LARGE! This exquisite custom-built residence blends modern sophistication with timeless elegance. Built in 2019 and offering approx. 3,700 SF above grade plus a fully finished lower level, this exceptional Glen Park home showcases meticulous craftsmanship, refined finishes, and thoughtful design at every turn. The brick and stone exterior opens to a grand, light-filled interior with engineered hardwood floors, intricate millwork, custom-matched vents, and striking architectural details. The impressive foyer features a remote-lowering chandelier, white oak floating stairs with pin lighting, feature wall with sconces, and skylight with mood lighting. The round double-height living room welcomes an abundance of natural light while the formal dining room boasts an elegant ceiling design and pot lighting. A private office with custom built-ins and a live-edge desk combines beauty and function. At the heart of the home lies a chef's kitchen with custom cut quartzite waterfall island, counters, and backsplash, GE Monogram appliances, Bosch Wi-Fi coffee station, pot filler, and a concealed prep kitchen with swing door. The adjoining family room invites connection with its waffle ceiling, gas fireplace, and built-in display cabinetry. Upstairs, the luxurious primary suite offers a tray ceiling, two-sided fireplace, extensive built-ins, walk-in closet and a private balcony overlooking the mature backyard. The spa-inspired ensuite features a freestanding air tub, double vanity with make-up centre, and glass shower with rain head and body jets. A junior suite with balcony and ensuite complements two additional bedrooms joined by a heated-floor Jack-and-Jill bath. The fully finished lower level impresses with radiant in-floor heating, a tiered theatre with KEF speakers and BenQ projector, vibrant red quartz wet bar, office/craft room, gym, and walk-up to the beautifully landscaped backyard with stone patio, glass panels, and BBQ hookup. (id:47351)
Property Details
|
MLS® Number
|
W12463756 |
|
Property Type
|
Single Family |
|
Neigbourhood
|
Islington |
|
Community Name
|
Islington-City Centre West |
|
Equipment Type
|
Water Heater |
|
Parking Space Total
|
6 |
|
Rental Equipment Type
|
Water Heater |
|
Structure
|
Porch, Patio(s) |
Building
|
Bathroom Total
|
5 |
|
Bedrooms Above Ground
|
4 |
|
Bedrooms Total
|
4 |
|
Age
|
6 To 15 Years |
|
Amenities
|
Fireplace(s) |
|
Appliances
|
Garage Door Opener Remote(s), Oven - Built-in, Central Vacuum |
|
Basement Development
|
Finished |
|
Basement Features
|
Walk Out |
|
Basement Type
|
Full (finished) |
|
Construction Style Attachment
|
Detached |
|
Cooling Type
|
Central Air Conditioning |
|
Exterior Finish
|
Brick, Stone |
|
Fire Protection
|
Security System |
|
Fireplace Present
|
Yes |
|
Fireplace Total
|
3 |
|
Flooring Type
|
Hardwood, Tile, Carpeted |
|
Foundation Type
|
Poured Concrete |
|
Half Bath Total
|
1 |
|
Heating Fuel
|
Natural Gas |
|
Heating Type
|
Forced Air |
|
Stories Total
|
2 |
|
Size Interior
|
3,500 - 5,000 Ft2 |
|
Type
|
House |
|
Utility Water
|
Municipal Water |
Parking
Land
|
Acreage
|
No |
|
Landscape Features
|
Lawn Sprinkler |
|
Sewer
|
Sanitary Sewer |
|
Size Depth
|
150 Ft |
|
Size Frontage
|
50 Ft ,3 In |
|
Size Irregular
|
50.3 X 150 Ft |
|
Size Total Text
|
50.3 X 150 Ft |
|
Zoning Description
|
Rd(f13.5;a510;d0.45) |
Rooms
| Level |
Type |
Length |
Width |
Dimensions |
|
Second Level |
Bathroom |
2.41 m |
3.07 m |
2.41 m x 3.07 m |
|
Second Level |
Bedroom 3 |
5.89 m |
3.78 m |
5.89 m x 3.78 m |
|
Second Level |
Bedroom 4 |
3.91 m |
4.6 m |
3.91 m x 4.6 m |
|
Second Level |
Bathroom |
1.47 m |
2.41 m |
1.47 m x 2.41 m |
|
Second Level |
Laundry Room |
2.69 m |
1.93 m |
2.69 m x 1.93 m |
|
Second Level |
Primary Bedroom |
5.44 m |
5.36 m |
5.44 m x 5.36 m |
|
Second Level |
Bathroom |
5.21 m |
3.28 m |
5.21 m x 3.28 m |
|
Second Level |
Bedroom 2 |
3.71 m |
3.76 m |
3.71 m x 3.76 m |
|
Basement |
Recreational, Games Room |
4.67 m |
8.1 m |
4.67 m x 8.1 m |
|
Basement |
Other |
4.6 m |
3.91 m |
4.6 m x 3.91 m |
|
Basement |
Exercise Room |
3.71 m |
3.51 m |
3.71 m x 3.51 m |
|
Basement |
Media |
5.23 m |
4.65 m |
5.23 m x 4.65 m |
|
Basement |
Office |
2.01 m |
3.33 m |
2.01 m x 3.33 m |
|
Basement |
Bathroom |
2.34 m |
2.97 m |
2.34 m x 2.97 m |
|
Basement |
Utility Room |
2.34 m |
3.89 m |
2.34 m x 3.89 m |
|
Basement |
Cold Room |
1.45 m |
3.43 m |
1.45 m x 3.43 m |
|
Main Level |
Living Room |
4.11 m |
3.91 m |
4.11 m x 3.91 m |
|
Main Level |
Dining Room |
4.24 m |
4.14 m |
4.24 m x 4.14 m |
|
Main Level |
Kitchen |
4.78 m |
7.14 m |
4.78 m x 7.14 m |
|
Main Level |
Eating Area |
2.77 m |
3.71 m |
2.77 m x 3.71 m |
|
Main Level |
Family Room |
4.83 m |
4.93 m |
4.83 m x 4.93 m |
|
Main Level |
Office |
3.86 m |
3.86 m |
3.86 m x 3.86 m |
|
Main Level |
Bathroom |
1.52 m |
1.78 m |
1.52 m x 1.78 m |
Utilities
|
Cable
|
Available |
|
Electricity
|
Available |
|
Sewer
|
Installed |
https://www.realtor.ca/real-estate/28992907/14-westglen-crescent-toronto-islington-city-centre-west-islington-city-centre-west
