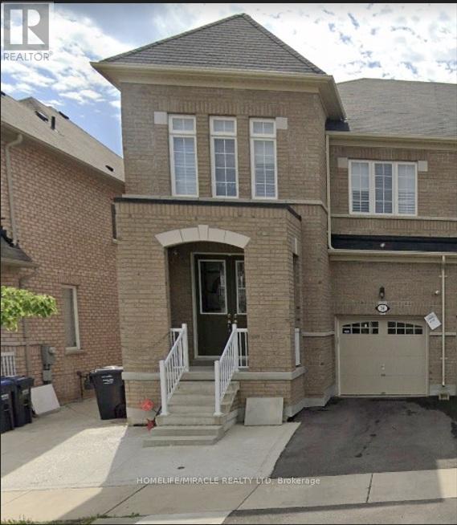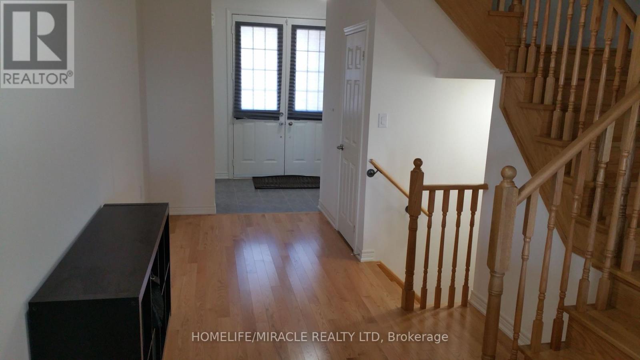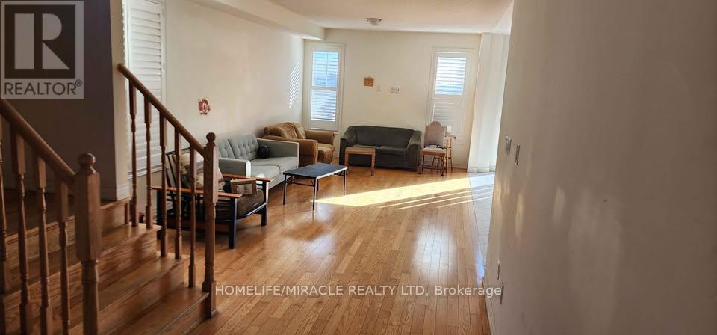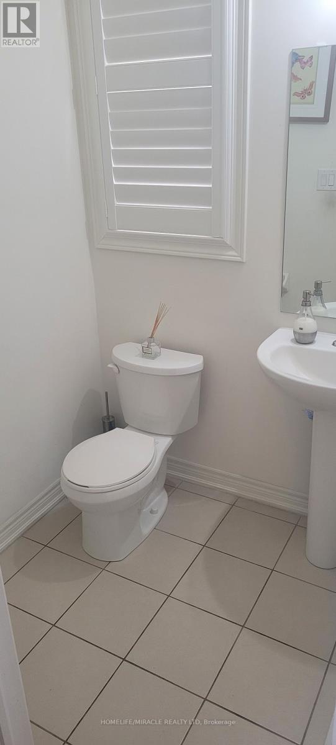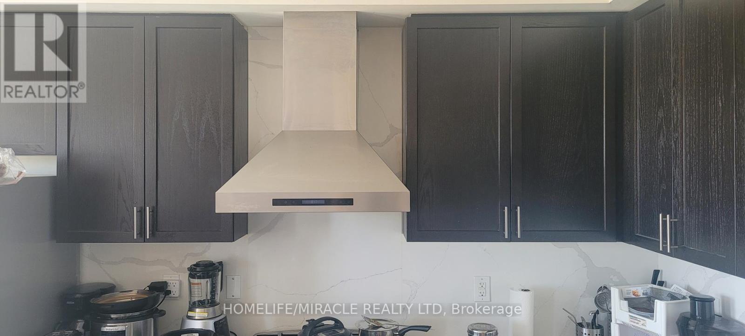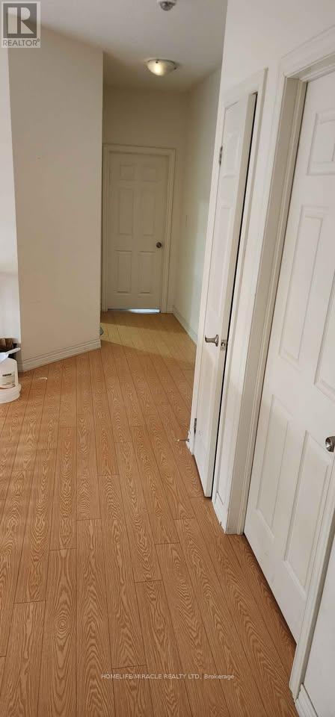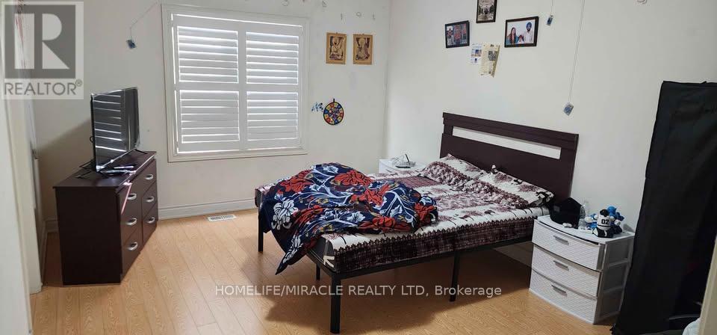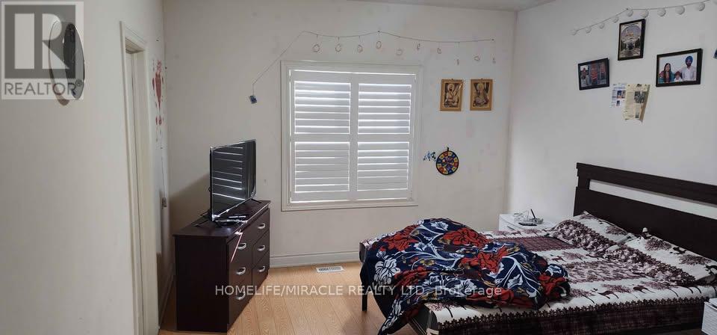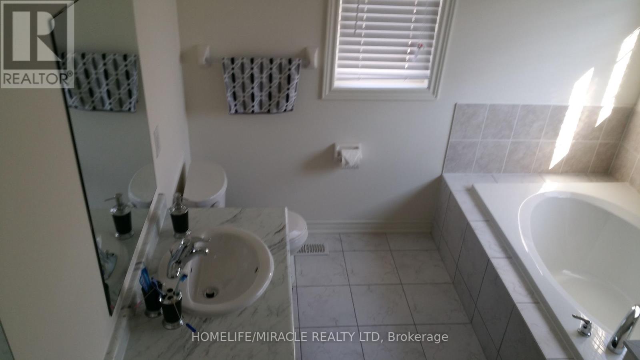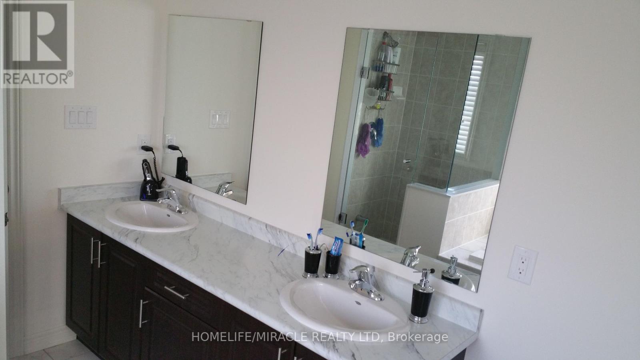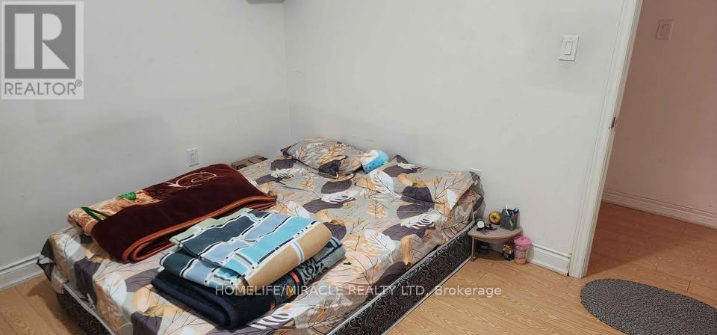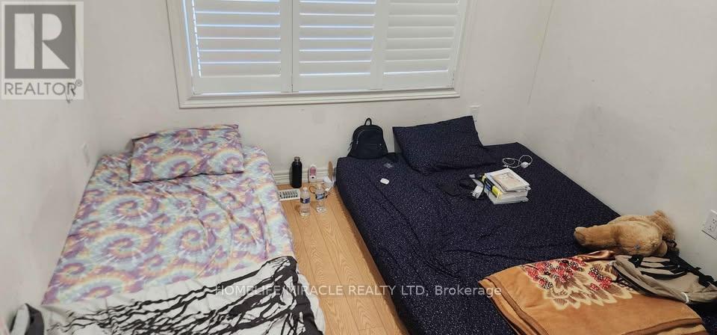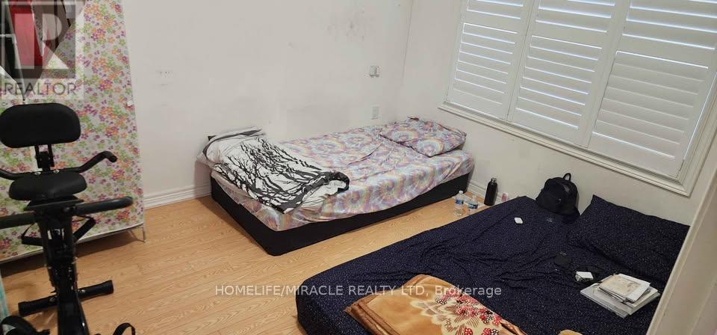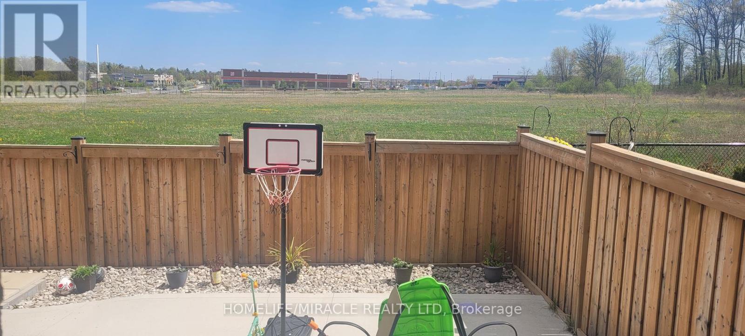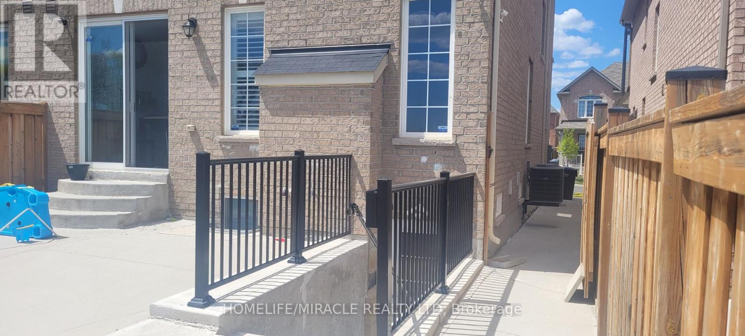4 Bedroom
3 Bathroom
2,000 - 2,500 ft2
Central Air Conditioning
Forced Air
$3,250 Monthly
Stunning 2200 Sqft Simcoe Model Home for Lease in Credit Valley Welcome to this beautifully upgraded semi-detached home located in the highly sought-after Credit Valley neighbourhood. Offering a spacious 2,200 sq ft open-concept layout, this elegant Simcoe Model features 4 generously sized bedrooms and 2.5 modern bathrooms, perfect for families or professionals seeking comfort and style.Enjoy the luxury of 9-foot ceilings on both the main and second floors, complemented by premium hardwood flooring and stainless steel appliances throughout. The home sits on a premium open lot and boasts a private fenced backyard with a deck, ideal for entertaining or relaxing outdoors. Additional highlights include: Spacious driveway with 2 parking spaces Walking distance to parks, schools, and Walmart Close proximity to GO Station, Home Depot, and major banks Easy access to Highways 407 & 401 Don't miss this opportunity to lease a truly exceptional home in one of Brampton's most desirable communities. (id:47351)
Property Details
|
MLS® Number
|
W12458768 |
|
Property Type
|
Single Family |
|
Community Name
|
Credit Valley |
|
Equipment Type
|
Water Heater |
|
Features
|
Carpet Free |
|
Parking Space Total
|
3 |
|
Rental Equipment Type
|
Water Heater |
Building
|
Bathroom Total
|
3 |
|
Bedrooms Above Ground
|
4 |
|
Bedrooms Total
|
4 |
|
Appliances
|
Dishwasher, Dryer, Washer |
|
Construction Style Attachment
|
Semi-detached |
|
Cooling Type
|
Central Air Conditioning |
|
Exterior Finish
|
Brick |
|
Fire Protection
|
Security System, Smoke Detectors |
|
Flooring Type
|
Hardwood, Ceramic |
|
Half Bath Total
|
1 |
|
Heating Fuel
|
Natural Gas |
|
Heating Type
|
Forced Air |
|
Stories Total
|
2 |
|
Size Interior
|
2,000 - 2,500 Ft2 |
|
Type
|
House |
|
Utility Water
|
Municipal Water |
Parking
Land
|
Acreage
|
No |
|
Sewer
|
Sanitary Sewer |
Rooms
| Level |
Type |
Length |
Width |
Dimensions |
|
Second Level |
Primary Bedroom |
4.88 m |
3.66 m |
4.88 m x 3.66 m |
|
Second Level |
Bedroom 2 |
3.53 m |
3.05 m |
3.53 m x 3.05 m |
|
Second Level |
Bedroom 3 |
3.05 m |
3.66 m |
3.05 m x 3.66 m |
|
Second Level |
Bedroom 4 |
3.35 m |
3.05 m |
3.35 m x 3.05 m |
|
Main Level |
Living Room |
7.19 m |
3.66 m |
7.19 m x 3.66 m |
|
Main Level |
Dining Room |
7.19 m |
3.66 m |
7.19 m x 3.66 m |
|
Main Level |
Kitchen |
3.05 m |
3.15 m |
3.05 m x 3.15 m |
|
Main Level |
Eating Area |
3.71 m |
3.15 m |
3.71 m x 3.15 m |
https://www.realtor.ca/real-estate/28981837/14-vezna-crescent-brampton-credit-valley-credit-valley
