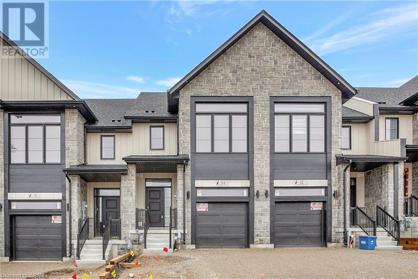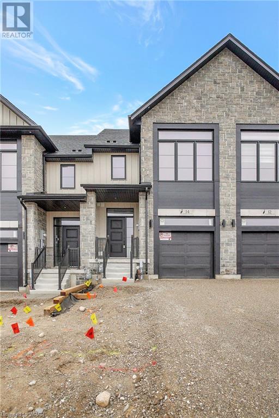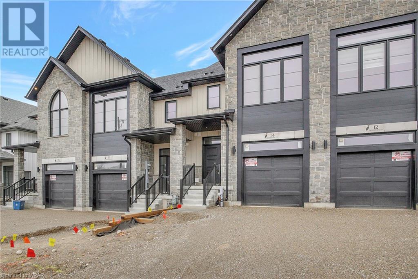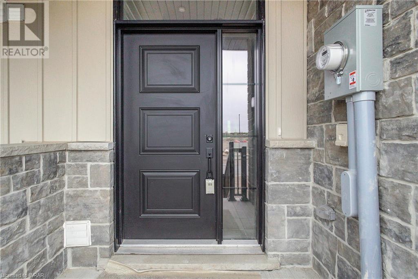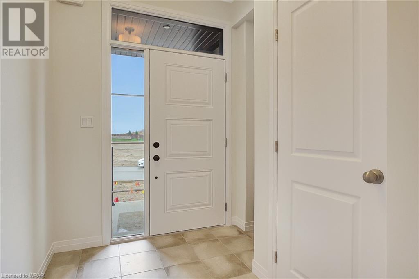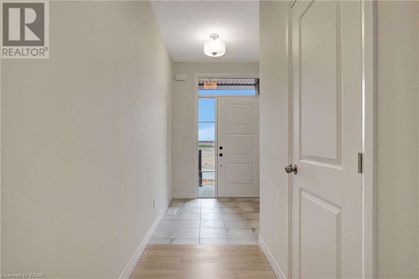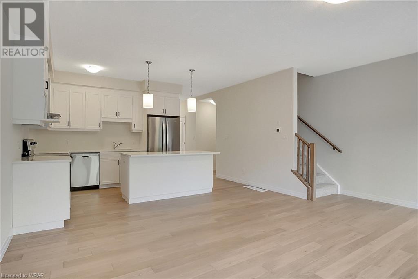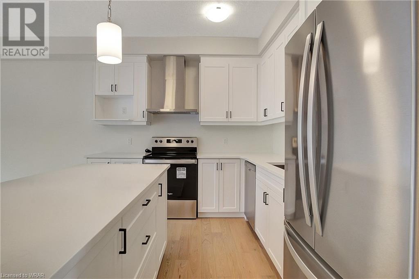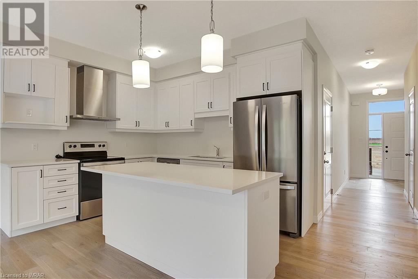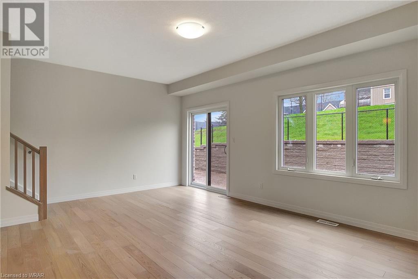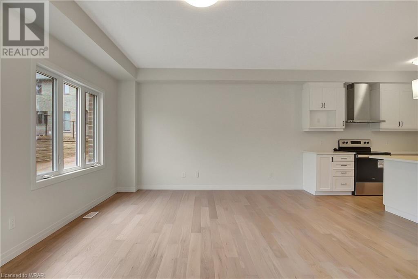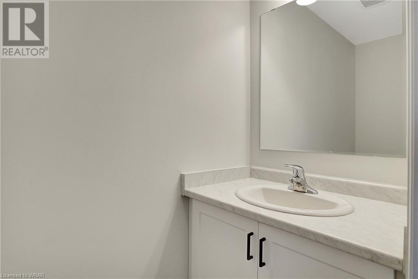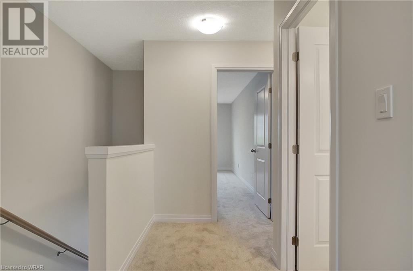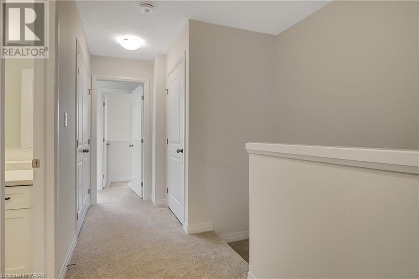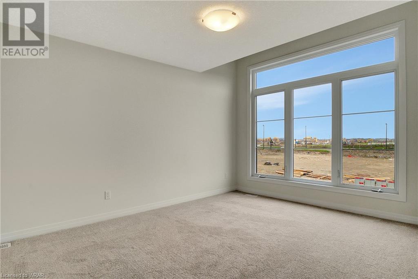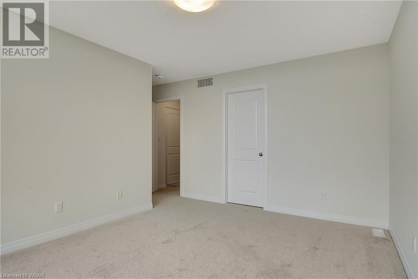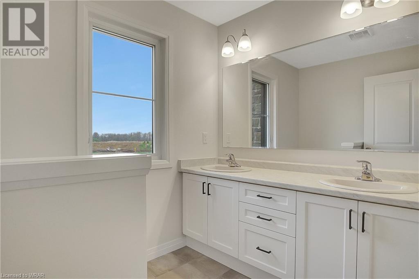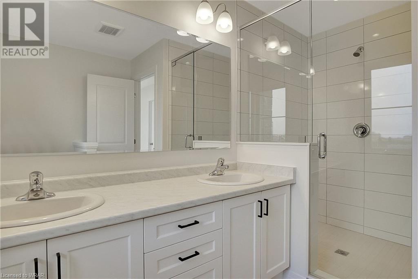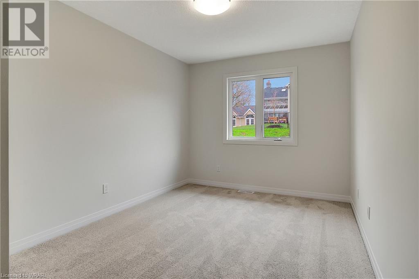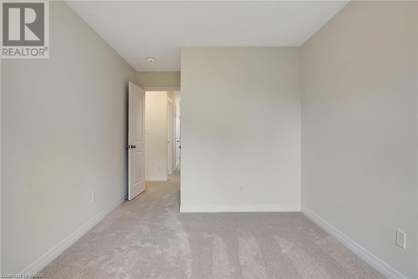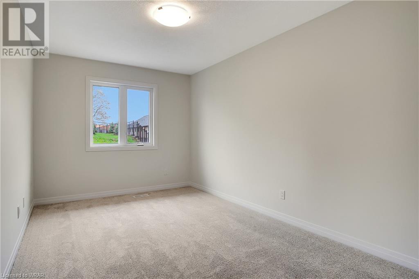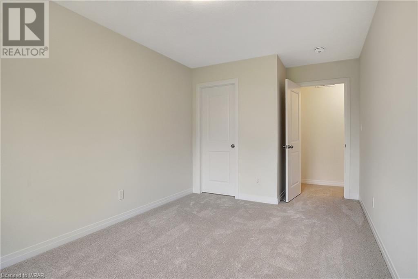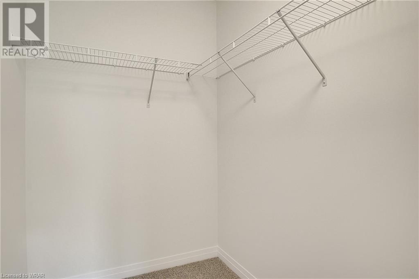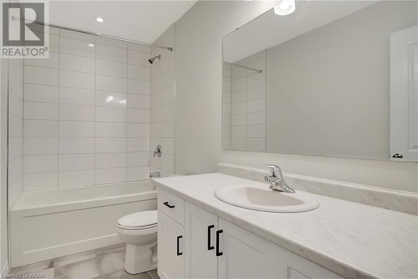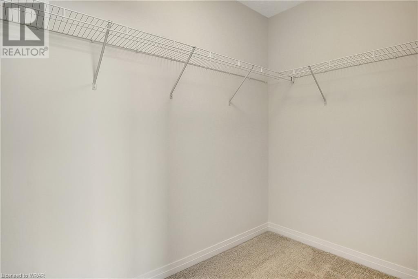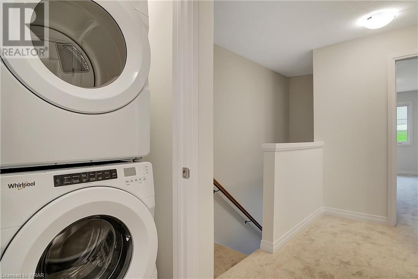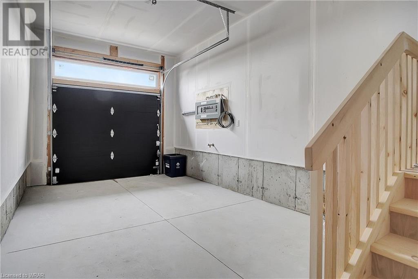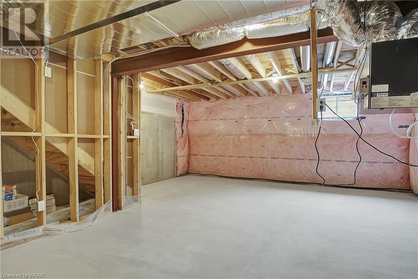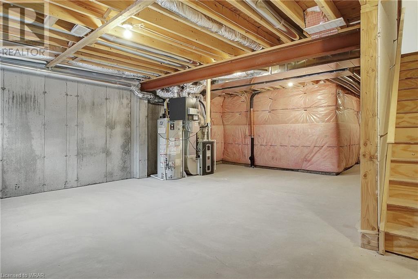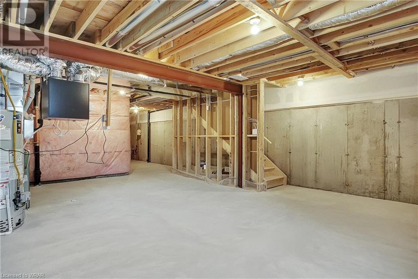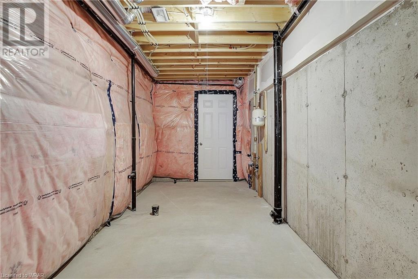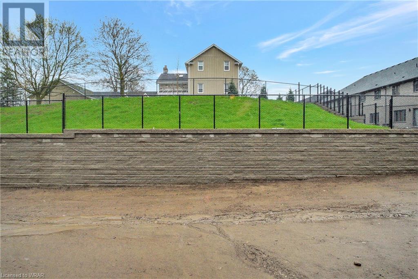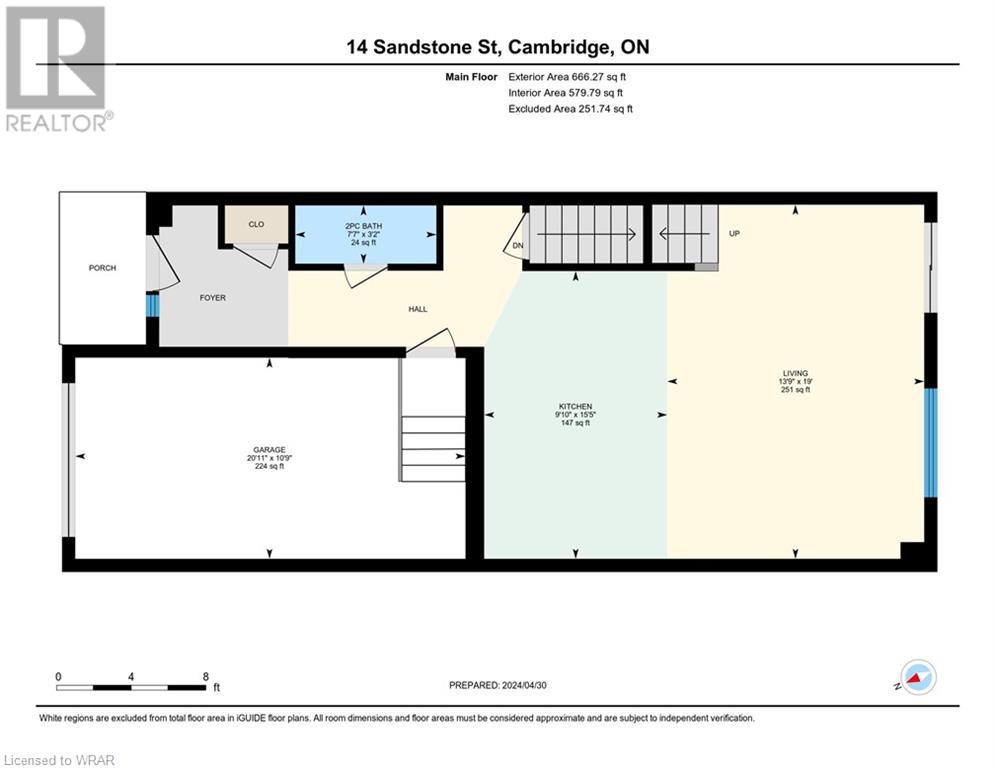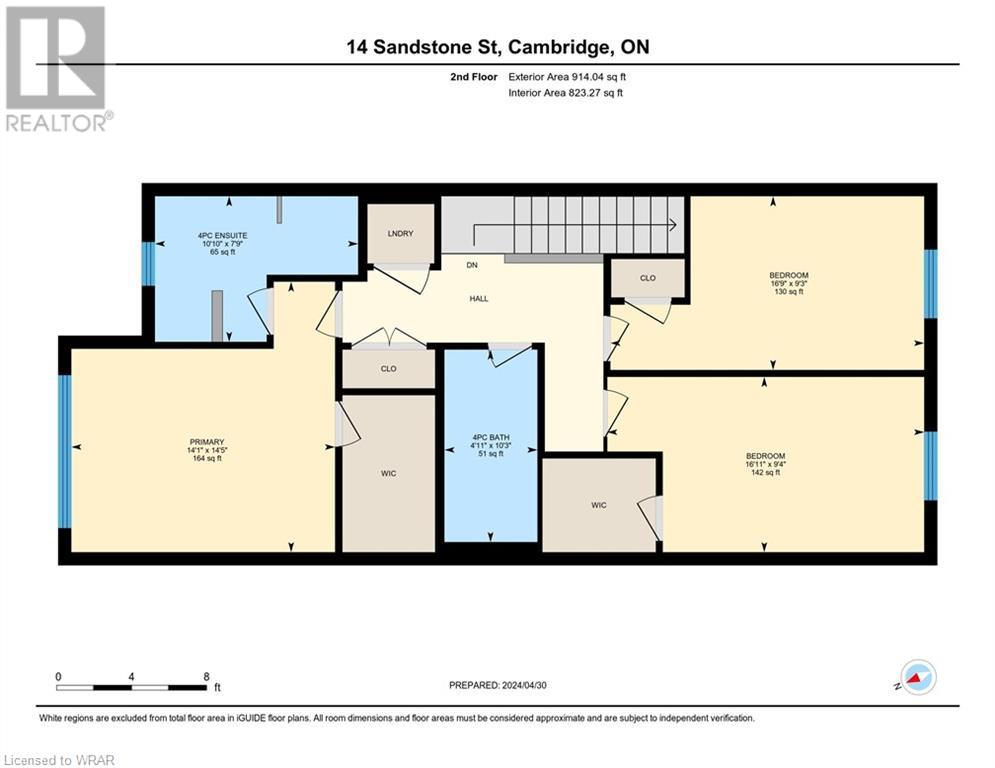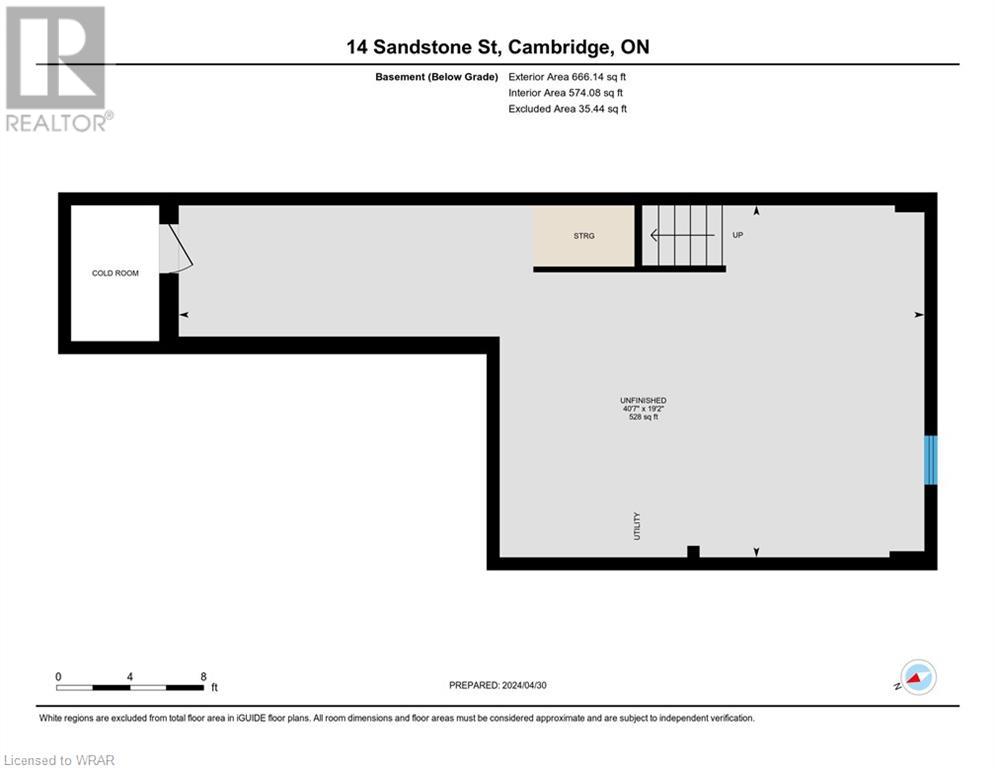3 Bedroom
3 Bathroom
1520
2 Level
None
Forced Air
$789,000
Welcome to 14 Sandstone St, nestled in the heart of Cambridge, Ontario. This delightful family home offers a perfect blend of comfort, style, and functionality, ideal for those seeking a serene suburban lifestyle.This townhouse with 3 bedrooms and 3 bathrooms is the ideal place to call home. This brand-new house is situated in the Westwood Village neighborhood and has never been occupied. Step inside to discover a spacious interior flooded with natural light from large windows that create a warm and inviting atmosphere throughout. This kitchen is perfect for all of your culinary endeavors because it has a center island, plenty of storage, and stainless steel appliances. The huge windows and glass sliding doors that connect to the garden make the great area, which is ideal for hosting guests, flow easily from the kitchen. On the main floor, there is a two-piece bathroom. Three spacious bedrooms await you upstairs, the largest of which is the primary suite with a four-piece ensuite and walk-in closet. There's a walk-in closet in the second bedroom as well as a four-piece shared bathroom. Furthermore, for your convenience, the laundry is situated on the higher floor! Conveniently located in a family-friendly neighborhood, this home is close to schools, parks, shopping, dining, and recreational amenities, ensuring a convenient lifestyle for the whole family. Don't miss this opportunity to make this wonderful property your new home. Schedule your showing today and experience the best of suburban living in Cambridge, Ontario! (id:47351)
Property Details
|
MLS® Number
|
40581584 |
|
Property Type
|
Single Family |
|
Equipment Type
|
Water Heater |
|
Features
|
No Pet Home |
|
Parking Space Total
|
2 |
|
Rental Equipment Type
|
Water Heater |
Building
|
Bathroom Total
|
3 |
|
Bedrooms Above Ground
|
3 |
|
Bedrooms Total
|
3 |
|
Architectural Style
|
2 Level |
|
Basement Development
|
Unfinished |
|
Basement Type
|
Full (unfinished) |
|
Construction Style Attachment
|
Attached |
|
Cooling Type
|
None |
|
Exterior Finish
|
Brick, Metal |
|
Foundation Type
|
Block |
|
Half Bath Total
|
1 |
|
Heating Type
|
Forced Air |
|
Stories Total
|
2 |
|
Size Interior
|
1520 |
|
Type
|
Row / Townhouse |
|
Utility Water
|
Municipal Water |
Parking
Land
|
Acreage
|
No |
|
Sewer
|
Municipal Sewage System |
|
Size Frontage
|
20 Ft |
|
Size Total Text
|
Under 1/2 Acre |
|
Zoning Description
|
Rm3rm4 |
Rooms
| Level |
Type |
Length |
Width |
Dimensions |
|
Second Level |
4pc Bathroom |
|
|
Measurements not available |
|
Second Level |
Bedroom |
|
|
9'4'' x 14'10'' |
|
Second Level |
Bedroom |
|
|
9'4'' x 12'7'' |
|
Second Level |
Full Bathroom |
|
|
Measurements not available |
|
Second Level |
Primary Bedroom |
|
|
10'10'' x 14'1'' |
|
Main Level |
2pc Bathroom |
|
|
Measurements not available |
|
Main Level |
Great Room |
|
|
19'0'' x 14'3'' |
|
Main Level |
Kitchen |
|
|
11'6'' x 9'6'' |
https://www.realtor.ca/real-estate/26834026/14-sandstone-street-cambridge
