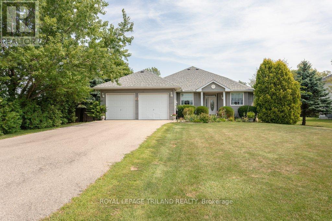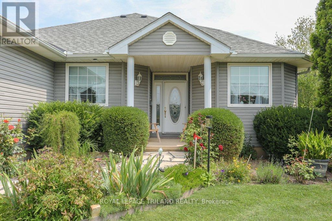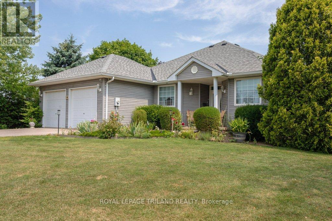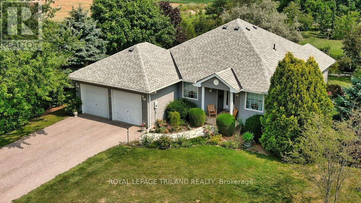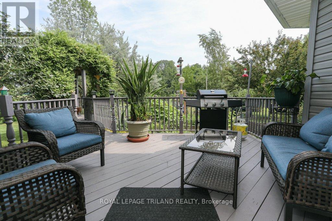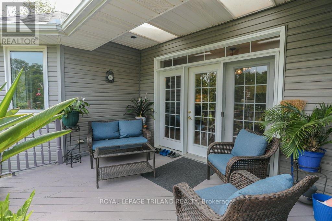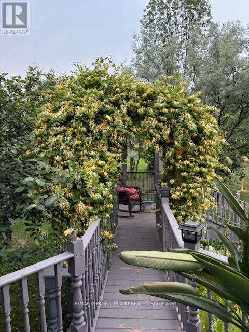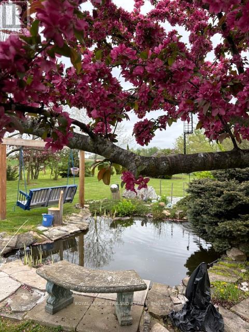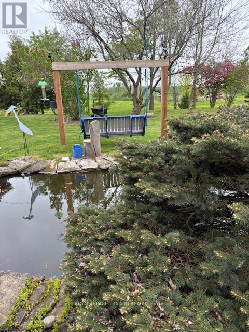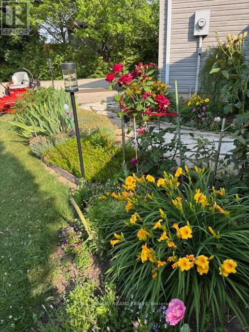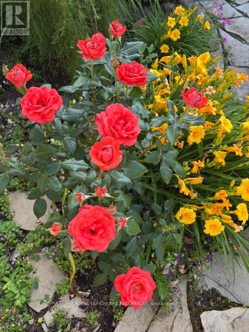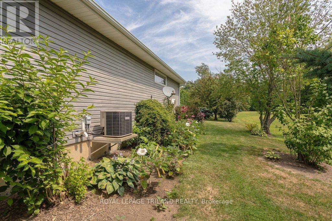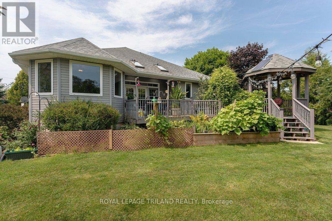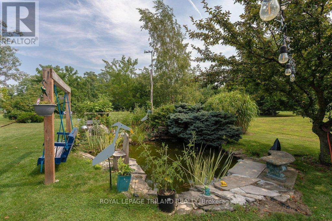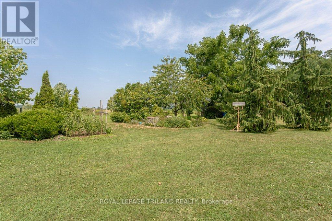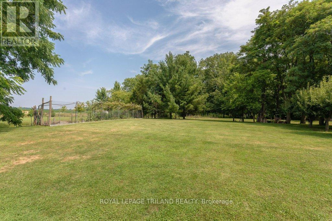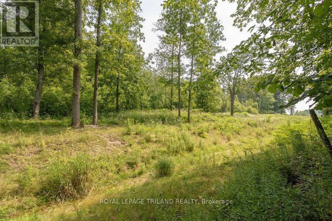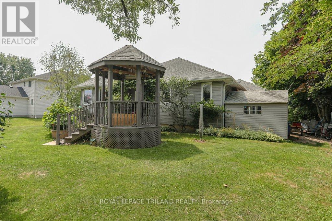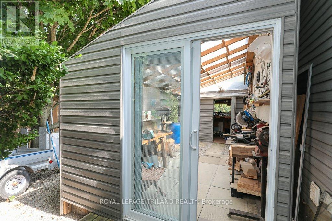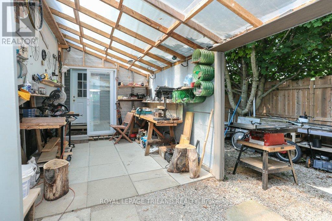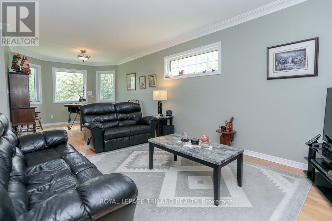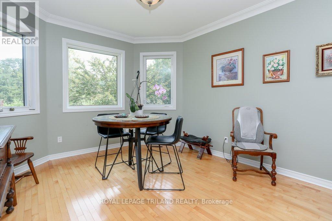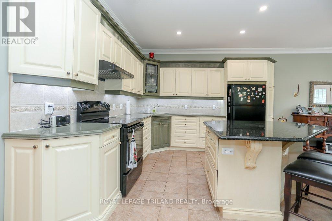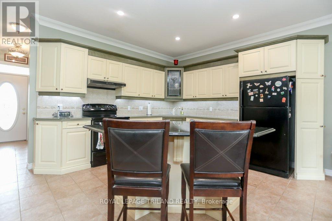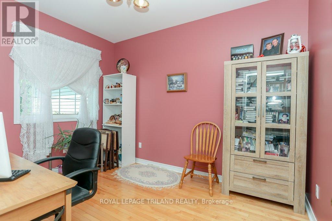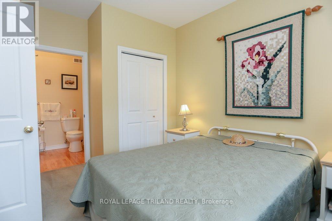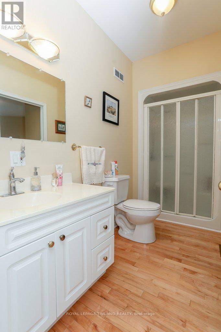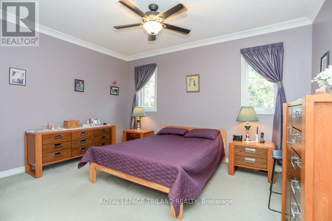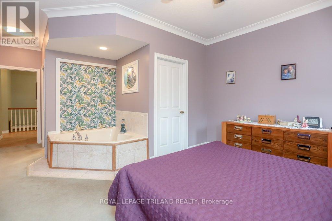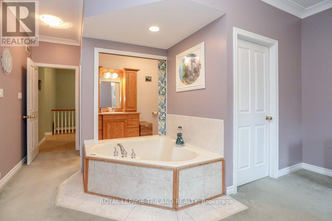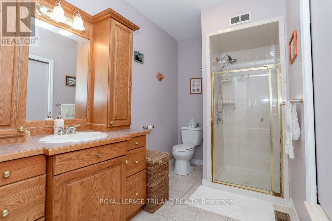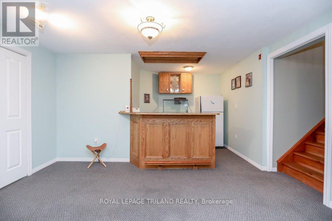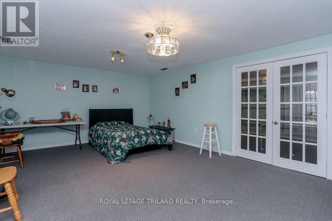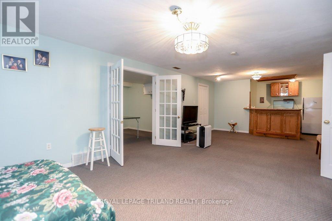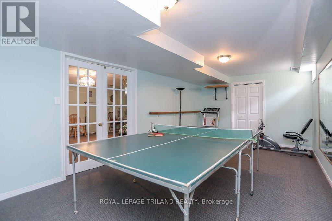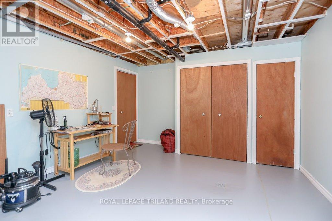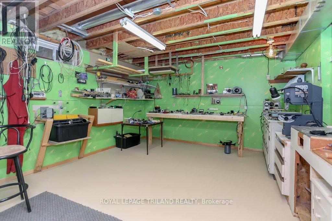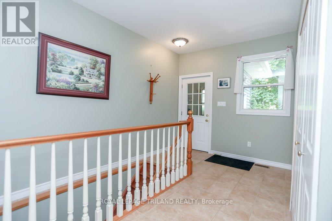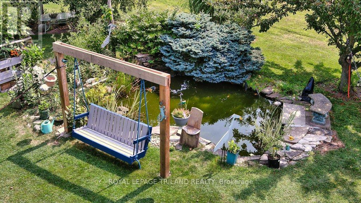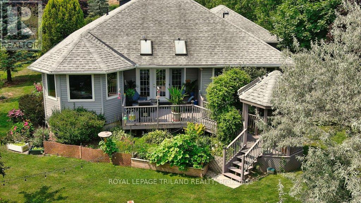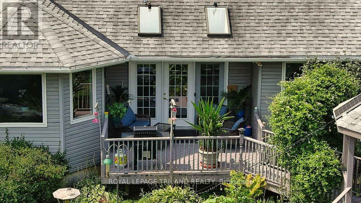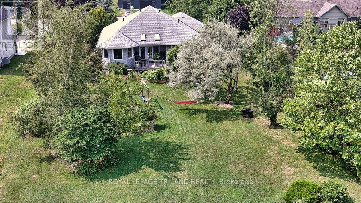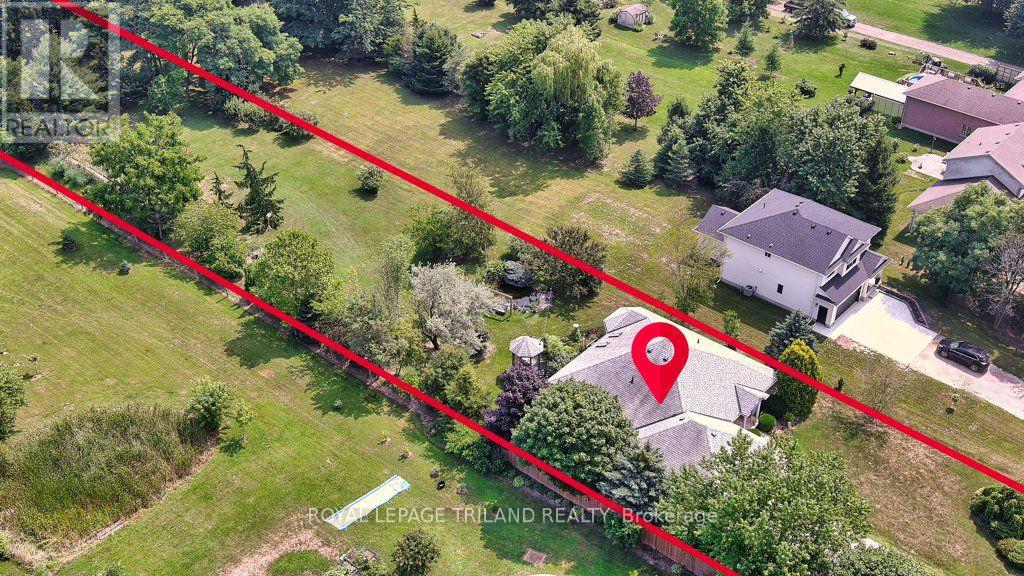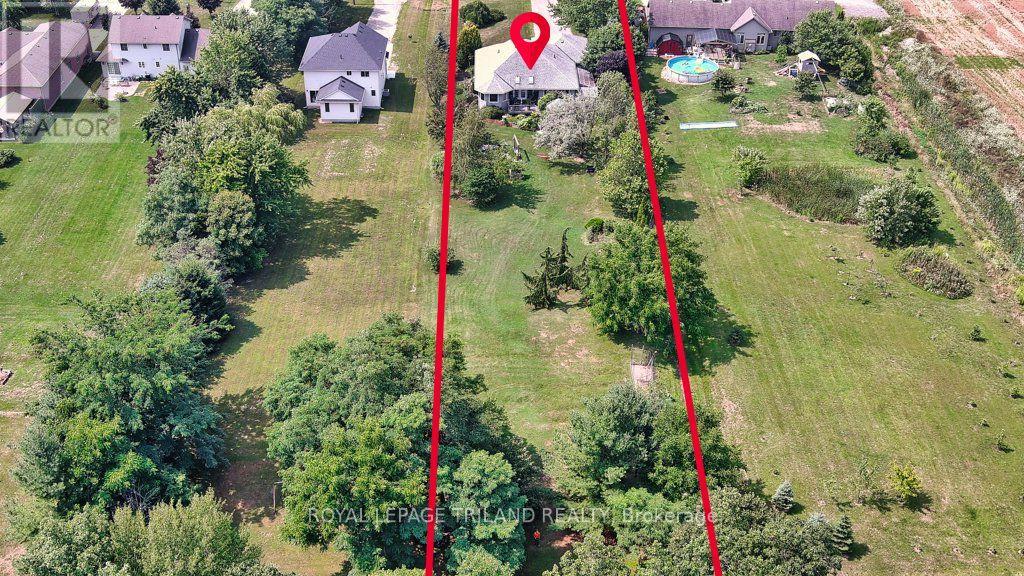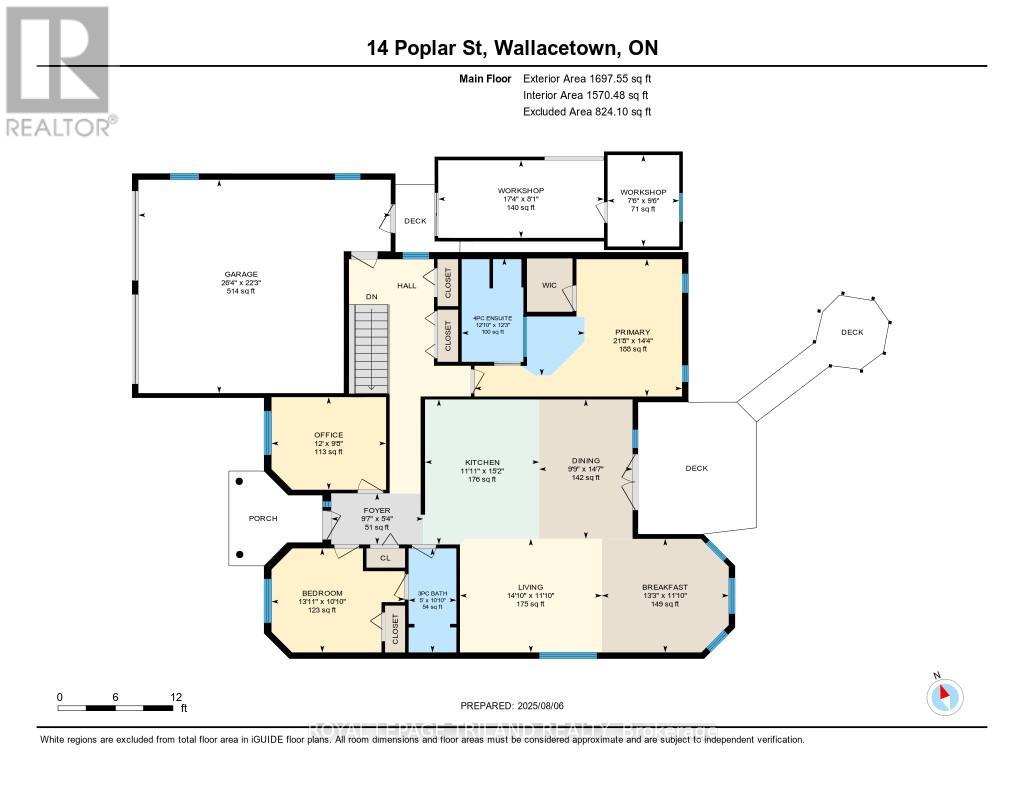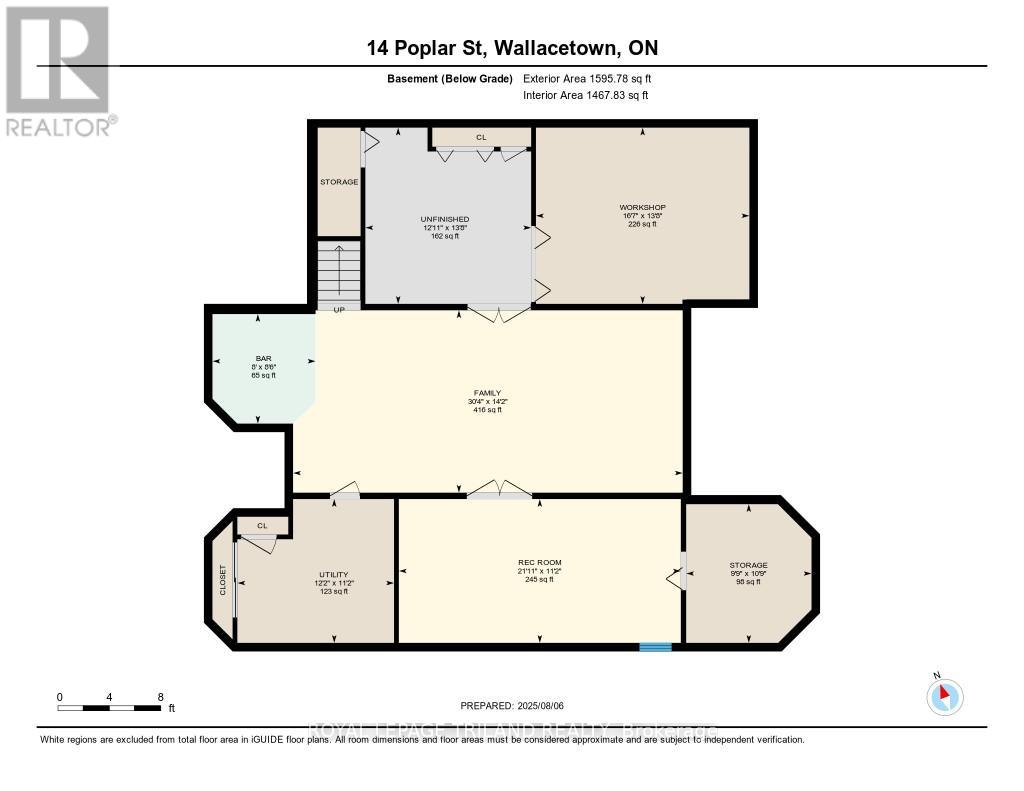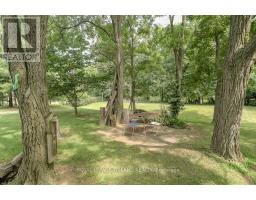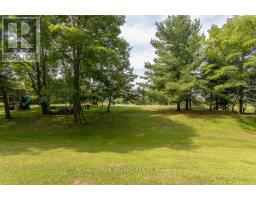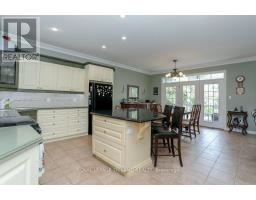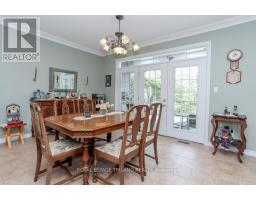3 Bedroom
2 Bathroom
1,500 - 2,000 ft2
Bungalow
Central Air Conditioning, Air Exchanger
Forced Air
Landscaped
$730,000
Well-kept 3 bedrooms and 2 full bathrooms Bungalow on a dead end street with a double car garage, situated on an approximately 1 acre park like property completes with fruit trees (pear, cherry, mulberry, grape vine), fish pond plus a vegetable garden. The primary bedroom has a 4 piece ensuite bath with jetted tub. The main floor also includes another full bathroom, two extra bedrooms, direct entrance to the garage and a laundry area. The open concept kitchen has lots of cabinets and counter space with an island. The kitchen features tiled backsplash, under cabinet lighting and granite countertop on the island. Off of the kitchen is a dining area that receives lots of natural light which looks out to the deck and beautifully landscaped yard. The living room just off of the kitchen is spacious with hardwood flooring. Lower level is finished with plenty of storage area. When you first get to the lower level, you will find a great-sized rec-room and living room, small workshop and another room to suit your needs. Many features in this custom built home including 200 amp service that allows for generator hookup, 9 ft ceiling on main floor, it also has a gas dryer, a sump pump with a back up battery (2023), HRV system, updated Furnace (2024), Hot water tank (2024) and a gas line for the BBQ just to name a few. Only 5 minutes to Lake Erie and 7 minutes to the 401. Enjoy this spring with the yard you have always wanted. Enough property to build your dream shop too! (id:47351)
Open House
This property has open houses!
Starts at:
1:00 pm
Ends at:
3:00 pm
Property Details
|
MLS® Number
|
X12326902 |
|
Property Type
|
Single Family |
|
Community Name
|
Wallacetown |
|
Equipment Type
|
Water Heater - Gas, Water Heater |
|
Features
|
Cul-de-sac, Wooded Area, Gazebo, Sump Pump |
|
Parking Space Total
|
10 |
|
Rental Equipment Type
|
Water Heater - Gas, Water Heater |
|
Structure
|
Deck, Porch, Shed |
Building
|
Bathroom Total
|
2 |
|
Bedrooms Above Ground
|
3 |
|
Bedrooms Total
|
3 |
|
Appliances
|
Garage Door Opener Remote(s), Central Vacuum, Water Heater, Dryer, Garage Door Opener, Microwave, Satellite Dish, Stove, Washer, Window Coverings, Refrigerator |
|
Architectural Style
|
Bungalow |
|
Basement Development
|
Finished |
|
Basement Type
|
Full (finished) |
|
Construction Style Attachment
|
Detached |
|
Cooling Type
|
Central Air Conditioning, Air Exchanger |
|
Exterior Finish
|
Vinyl Siding |
|
Foundation Type
|
Concrete |
|
Heating Fuel
|
Natural Gas |
|
Heating Type
|
Forced Air |
|
Stories Total
|
1 |
|
Size Interior
|
1,500 - 2,000 Ft2 |
|
Type
|
House |
|
Utility Water
|
Municipal Water |
Parking
|
Attached Garage
|
|
|
No Garage
|
|
Land
|
Acreage
|
No |
|
Landscape Features
|
Landscaped |
|
Sewer
|
Septic System |
|
Size Depth
|
480 Ft |
|
Size Frontage
|
84 Ft |
|
Size Irregular
|
84 X 480 Ft |
|
Size Total Text
|
84 X 480 Ft |
|
Surface Water
|
Pond Or Stream |
|
Zoning Description
|
Hr |
Rooms
| Level |
Type |
Length |
Width |
Dimensions |
|
Basement |
Family Room |
4.32 m |
9.24 m |
4.32 m x 9.24 m |
|
Basement |
Recreational, Games Room |
3.41 m |
6.69 m |
3.41 m x 6.69 m |
|
Basement |
Other |
3.29 m |
2.97 m |
3.29 m x 2.97 m |
|
Basement |
Other |
2.6 m |
2.45 m |
2.6 m x 2.45 m |
|
Basement |
Utility Room |
3.41 m |
3.72 m |
3.41 m x 3.72 m |
|
Basement |
Workshop |
4.18 m |
5.06 m |
4.18 m x 5.06 m |
|
Main Level |
Bathroom |
3.31 m |
1.52 m |
3.31 m x 1.52 m |
|
Main Level |
Workshop |
2.47 m |
5.28 m |
2.47 m x 5.28 m |
|
Main Level |
Bathroom |
3.73 m |
3.91 m |
3.73 m x 3.91 m |
|
Main Level |
Bedroom |
3.31 m |
4.24 m |
3.31 m x 4.24 m |
|
Main Level |
Eating Area |
3.61 m |
4.04 m |
3.61 m x 4.04 m |
|
Main Level |
Dining Room |
4.44 m |
2.97 m |
4.44 m x 2.97 m |
|
Main Level |
Kitchen |
4.61 m |
3.63 m |
4.61 m x 3.63 m |
|
Main Level |
Living Room |
3.61 m |
4.51 m |
3.61 m x 4.51 m |
|
Main Level |
Office |
2.95 m |
3.65 m |
2.95 m x 3.65 m |
|
Main Level |
Primary Bedroom |
4.37 m |
6.6 m |
4.37 m x 6.6 m |
|
Main Level |
Workshop |
2.91 m |
2.28 m |
2.91 m x 2.28 m |
https://www.realtor.ca/real-estate/28695166/14-poplar-street-duttondunwich-wallacetown-wallacetown
