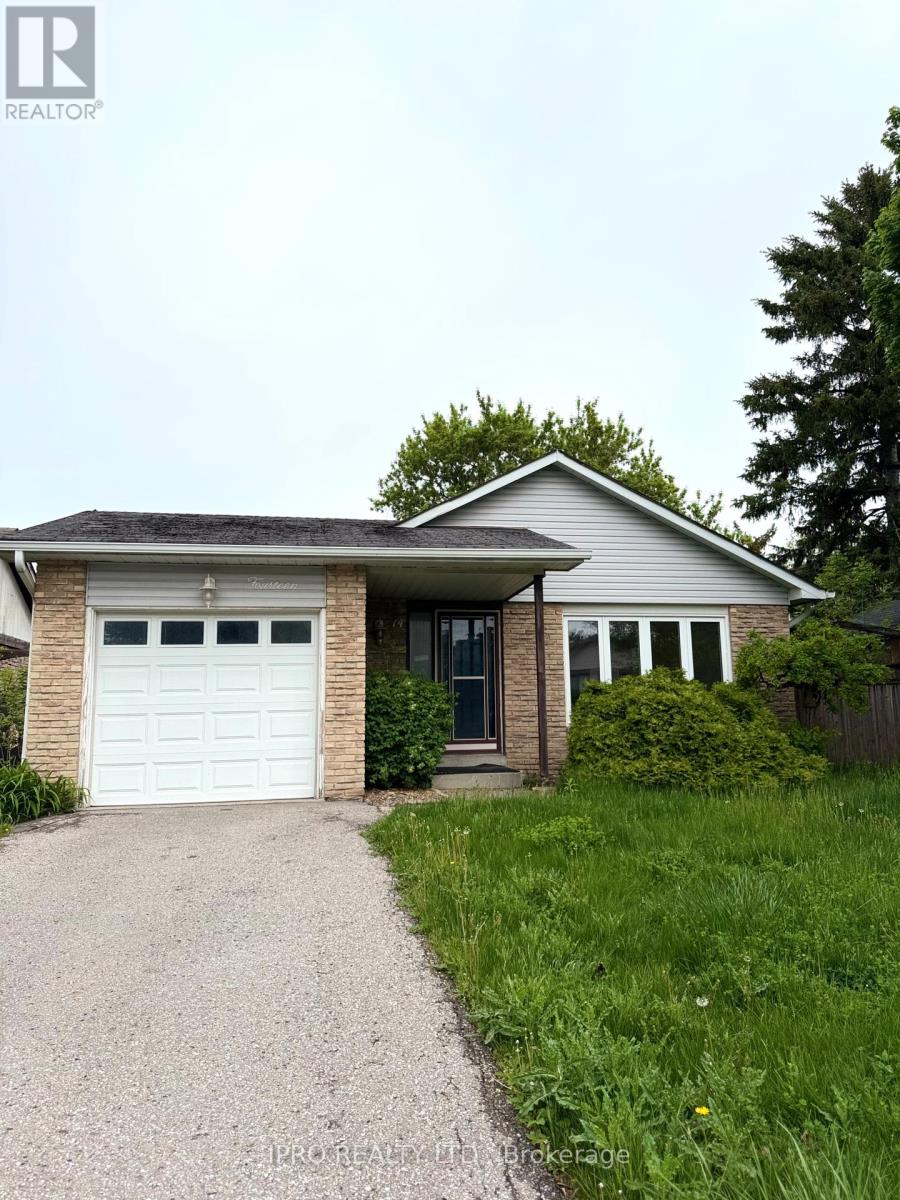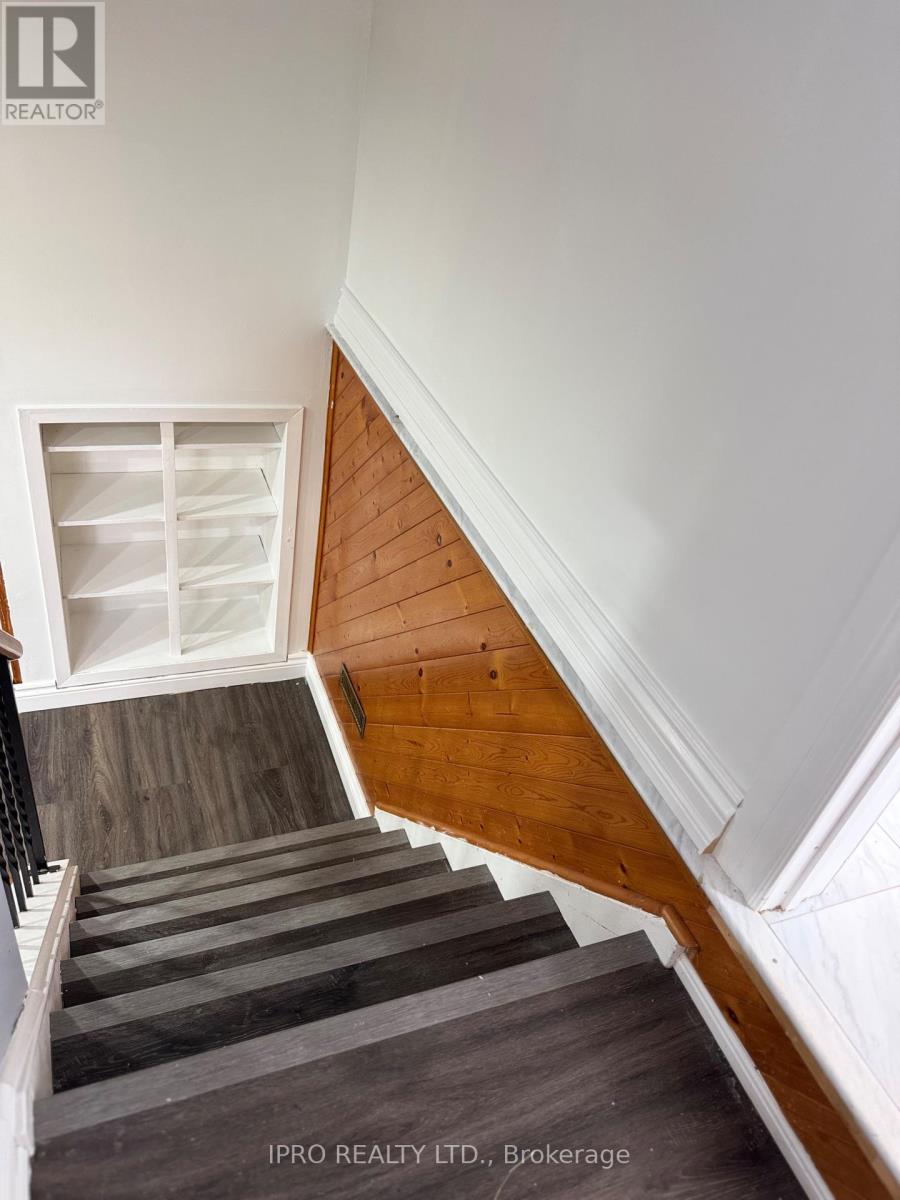4 Bedroom
2 Bathroom
1,500 - 2,000 ft2
Bungalow
Fireplace
Central Air Conditioning
Forced Air
$799,900
Discover the perfect blend of comfort and convenience at 14 Pilkington Crescent. Set on a quiet street in Pringle Creek, this spacious 3-bedroom detached beauty is carpet-free throughout, featuring gleaming hardwood floors, a generous garage, and a functional layout full of natural light. The fully finished basement offers even more living space and excellent storage. The separate side entrance adds extra potential, and the private backyard patio is ideal for entertaining. With top-rated schools, parks, and shopping nearby, this home is the total package! Steps to Pringle Creek PS, close to ACVI with gifted programs, and near excellent Montessori, public, and private schools. Perfect for families, downsizers or first time home buyers! (id:47351)
Property Details
|
MLS® Number
|
E12227830 |
|
Property Type
|
Single Family |
|
Community Name
|
Pringle Creek |
|
Features
|
Carpet Free |
|
Parking Space Total
|
3 |
Building
|
Bathroom Total
|
2 |
|
Bedrooms Above Ground
|
3 |
|
Bedrooms Below Ground
|
1 |
|
Bedrooms Total
|
4 |
|
Age
|
31 To 50 Years |
|
Appliances
|
Dishwasher, Dryer, Oven, Refrigerator |
|
Architectural Style
|
Bungalow |
|
Basement Development
|
Finished |
|
Basement Type
|
N/a (finished) |
|
Construction Style Attachment
|
Detached |
|
Cooling Type
|
Central Air Conditioning |
|
Exterior Finish
|
Brick, Vinyl Siding |
|
Fireplace Present
|
Yes |
|
Foundation Type
|
Unknown |
|
Half Bath Total
|
1 |
|
Heating Fuel
|
Natural Gas |
|
Heating Type
|
Forced Air |
|
Stories Total
|
1 |
|
Size Interior
|
1,500 - 2,000 Ft2 |
|
Type
|
House |
|
Utility Water
|
Municipal Water |
Parking
Land
|
Acreage
|
No |
|
Sewer
|
Sanitary Sewer |
|
Size Depth
|
120 Ft |
|
Size Frontage
|
45 Ft |
|
Size Irregular
|
45 X 120 Ft |
|
Size Total Text
|
45 X 120 Ft |
|
Zoning Description
|
Res |
Rooms
| Level |
Type |
Length |
Width |
Dimensions |
|
Lower Level |
Recreational, Games Room |
7.76 m |
3.24 m |
7.76 m x 3.24 m |
|
Lower Level |
Den |
3.27 m |
2.84 m |
3.27 m x 2.84 m |
|
Main Level |
Kitchen |
4.2 m |
2.83 m |
4.2 m x 2.83 m |
|
Main Level |
Living Room |
3.54 m |
3.93 m |
3.54 m x 3.93 m |
|
Main Level |
Dining Room |
3.3 m |
2.8 m |
3.3 m x 2.8 m |
|
Upper Level |
Primary Bedroom |
3.9 m |
3.58 m |
3.9 m x 3.58 m |
|
Upper Level |
Bedroom |
4.16 m |
3.5 m |
4.16 m x 3.5 m |
|
Upper Level |
Bedroom |
3.3 m |
2.8 m |
3.3 m x 2.8 m |
Utilities
|
Cable
|
Available |
|
Electricity
|
Available |
|
Sewer
|
Installed |
https://www.realtor.ca/real-estate/28483510/14-pilkington-crescent-whitby-pringle-creek-pringle-creek










