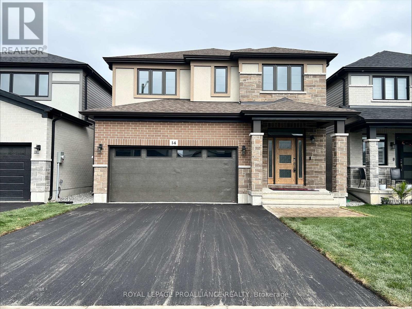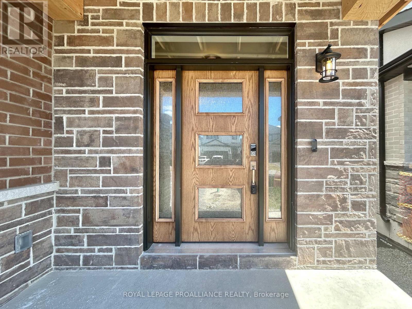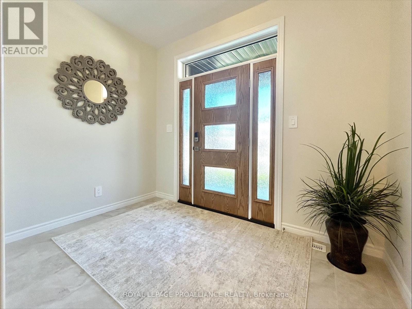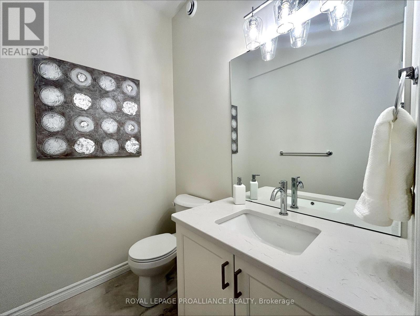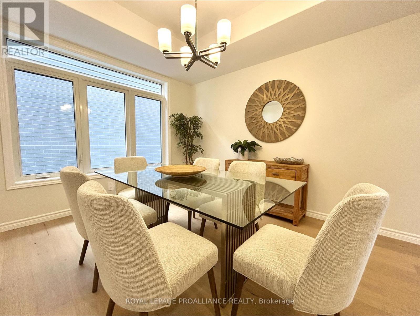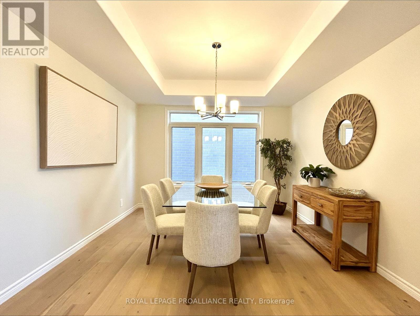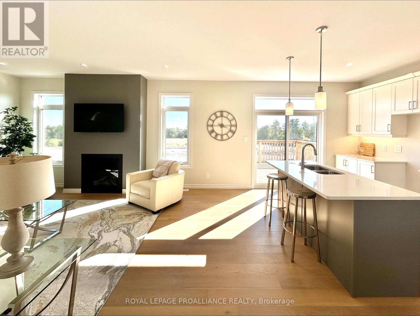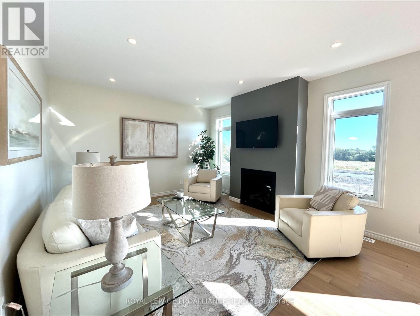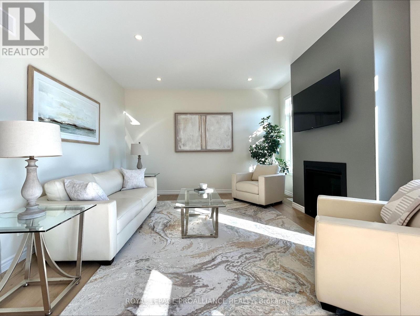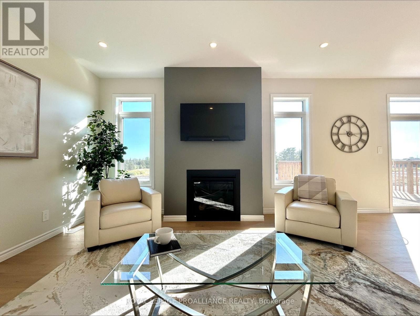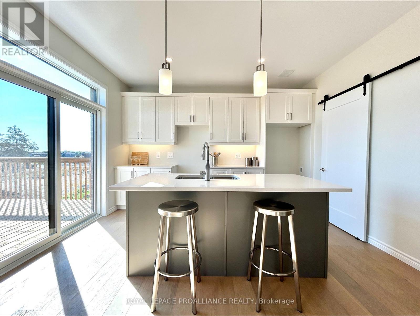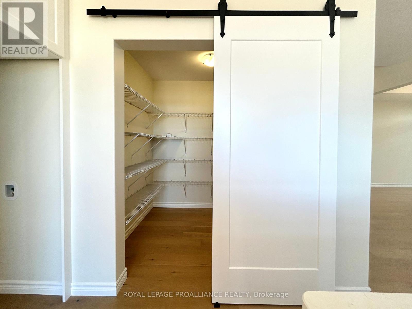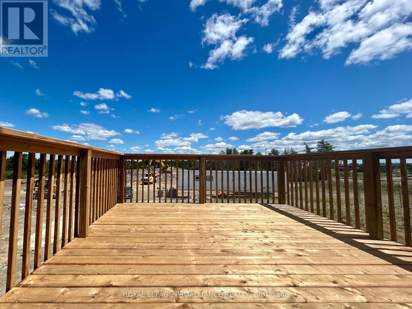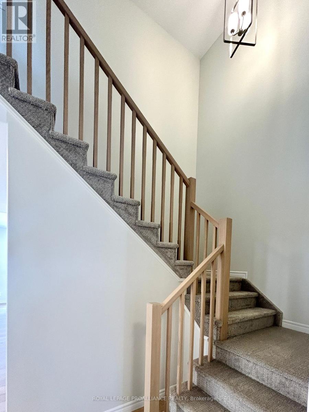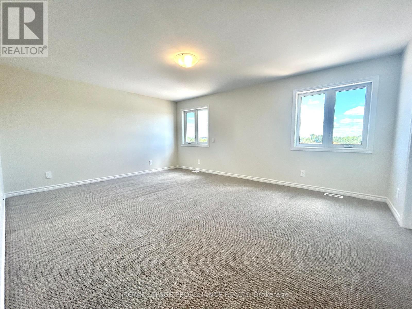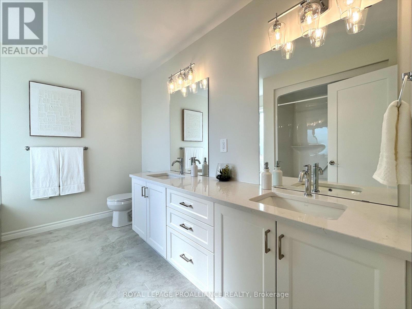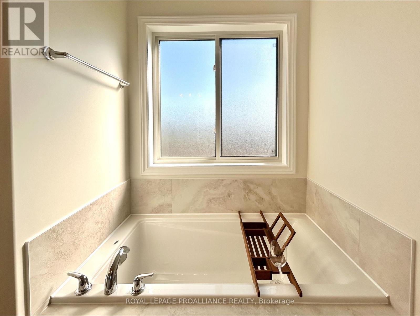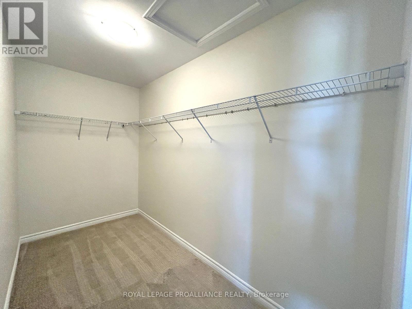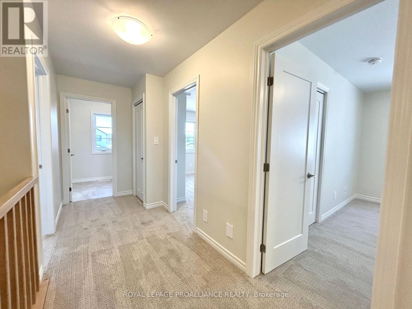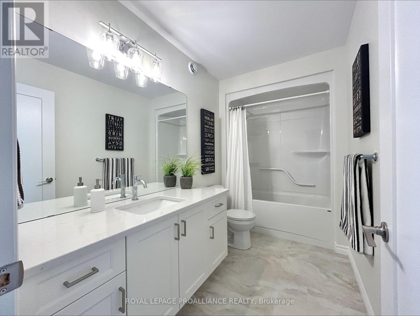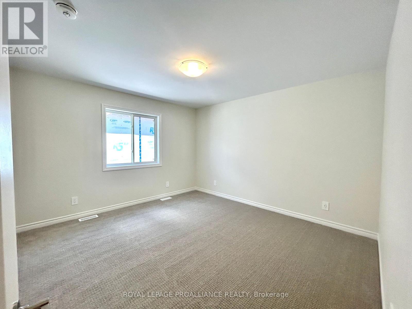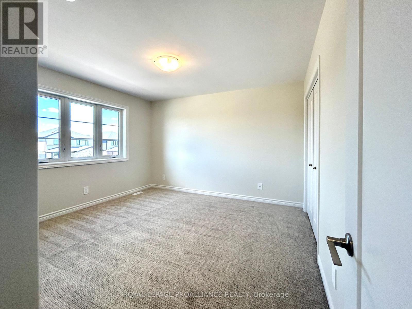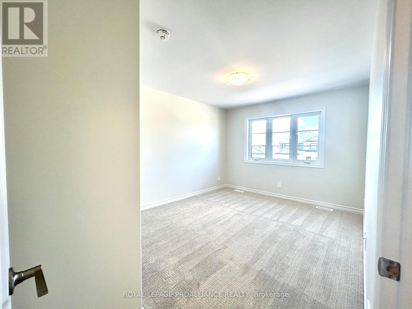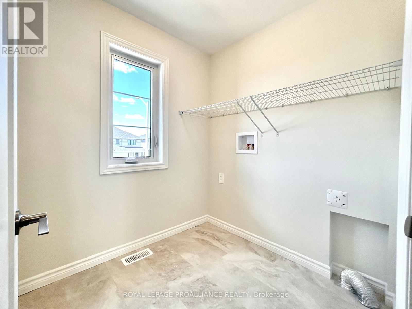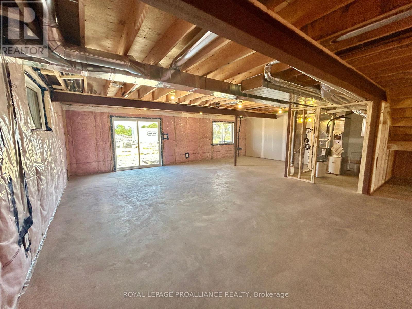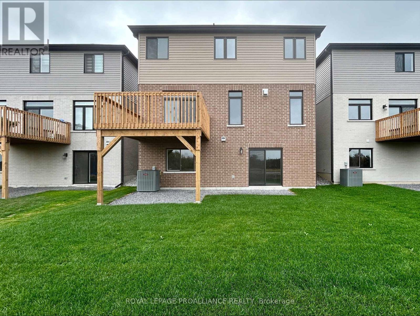4 Bedroom
3 Bathroom
2,000 - 2,500 ft2
Fireplace
Central Air Conditioning
Forced Air
$799,900
Welcome to The Glenworth! This beautiful four bedroom, three bathroom detached two story home includes 2,374 square feet of new home living. From your first entry the spacious foyer past the powder room and open stairwell adjacent to the formal dining area, leading to the fabulous open concept kitchen living room including a 6' patio door to a pressure treated rear deck. The kitchen is complete with quartz countertops, a large walk-in pantry and an island with extended eating bar. The gas fireplace in the living room is great to cozy up beside on those cold winter days. The separate dining room is perfect for entertaining. The second floor includes a spacious primary suite compete with a walk-in closet and spa like en-suite bathroom complete with double vanity, soaker tub and 5ft shower, the second floor is completed with three additional generous sized bedrooms, main bathroom and bright laundry room. The Glenworth is finished with a double car garage with inside access and a bright open walkout basement. Located in the sought after Riverstone development with easy access to parks and walking trails. (id:47351)
Open House
This property has open houses!
Starts at:
1:30 pm
Ends at:
3:30 pm
Property Details
|
MLS® Number
|
X12463971 |
|
Property Type
|
Single Family |
|
Community Name
|
Thurlow Ward |
|
Amenities Near By
|
Park, Place Of Worship, Schools |
|
Community Features
|
School Bus |
|
Equipment Type
|
Water Heater - Tankless, Water Heater |
|
Parking Space Total
|
4 |
|
Rental Equipment Type
|
Water Heater - Tankless, Water Heater |
|
Structure
|
Deck, Porch |
Building
|
Bathroom Total
|
3 |
|
Bedrooms Above Ground
|
4 |
|
Bedrooms Total
|
4 |
|
Age
|
New Building |
|
Amenities
|
Fireplace(s) |
|
Basement Development
|
Unfinished |
|
Basement Features
|
Walk Out |
|
Basement Type
|
N/a (unfinished) |
|
Construction Style Attachment
|
Detached |
|
Cooling Type
|
Central Air Conditioning |
|
Exterior Finish
|
Stone, Stucco |
|
Fire Protection
|
Smoke Detectors |
|
Fireplace Present
|
Yes |
|
Fireplace Total
|
1 |
|
Flooring Type
|
Tile, Carpeted, Hardwood |
|
Foundation Type
|
Poured Concrete |
|
Half Bath Total
|
1 |
|
Heating Fuel
|
Natural Gas |
|
Heating Type
|
Forced Air |
|
Stories Total
|
2 |
|
Size Interior
|
2,000 - 2,500 Ft2 |
|
Type
|
House |
|
Utility Water
|
Municipal Water |
Parking
Land
|
Acreage
|
No |
|
Land Amenities
|
Park, Place Of Worship, Schools |
|
Sewer
|
Sanitary Sewer |
|
Size Depth
|
32 M |
|
Size Frontage
|
11 M |
|
Size Irregular
|
11 X 32 M |
|
Size Total Text
|
11 X 32 M |
Rooms
| Level |
Type |
Length |
Width |
Dimensions |
|
Second Level |
Bedroom 4 |
3.91 m |
3.22 m |
3.91 m x 3.22 m |
|
Second Level |
Laundry Room |
1.9 m |
1.9 m |
1.9 m x 1.9 m |
|
Second Level |
Bathroom |
1.7 m |
3.27 m |
1.7 m x 3.27 m |
|
Second Level |
Bathroom |
2.64 m |
3.27 m |
2.64 m x 3.27 m |
|
Second Level |
Primary Bedroom |
4.21 m |
5.43 m |
4.21 m x 5.43 m |
|
Second Level |
Bedroom 2 |
3.65 m |
3.88 m |
3.65 m x 3.88 m |
|
Second Level |
Bedroom 3 |
3.75 m |
3.5 m |
3.75 m x 3.5 m |
|
Main Level |
Foyer |
2.13 m |
3.12 m |
2.13 m x 3.12 m |
|
Main Level |
Kitchen |
4.14 m |
2.94 m |
4.14 m x 2.94 m |
|
Main Level |
Living Room |
4.14 m |
5.68 m |
4.14 m x 5.68 m |
|
Main Level |
Dining Room |
3.65 m |
4.01 m |
3.65 m x 4.01 m |
Utilities
|
Cable
|
Available |
|
Electricity
|
Installed |
|
Sewer
|
Installed |
https://www.realtor.ca/real-estate/28992815/14-peace-river-street-belleville-thurlow-ward-thurlow-ward
