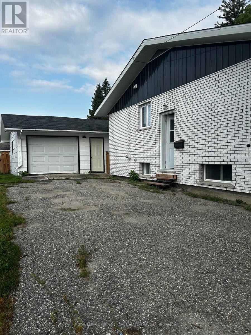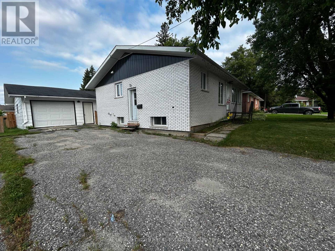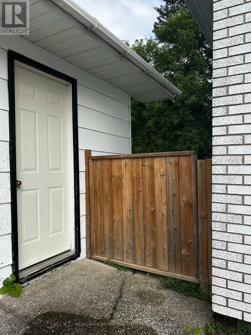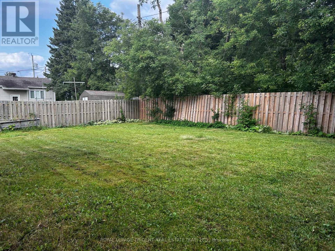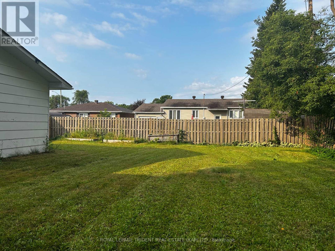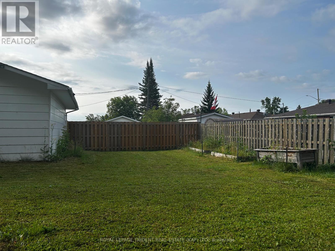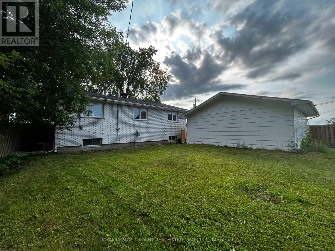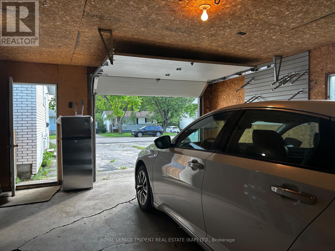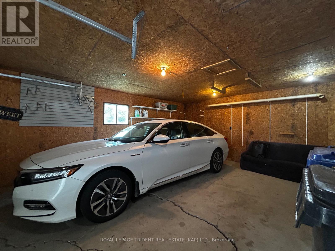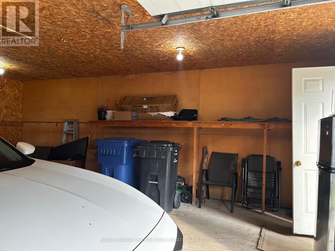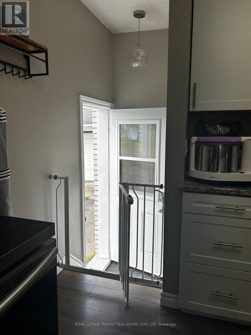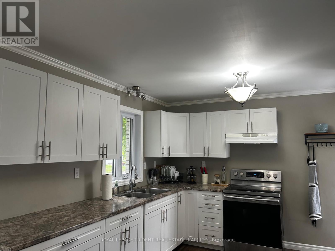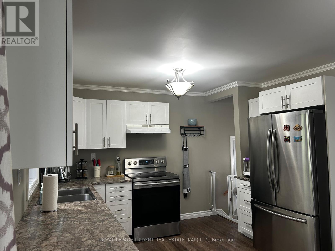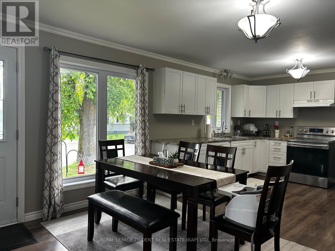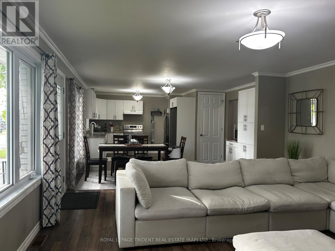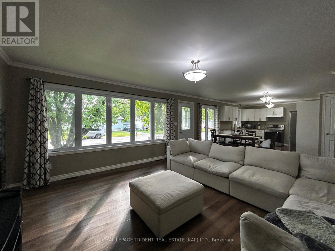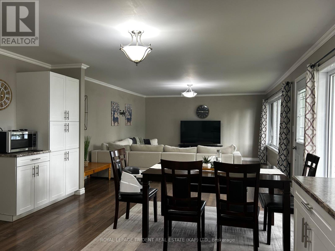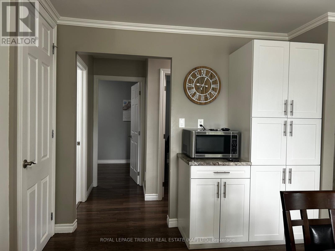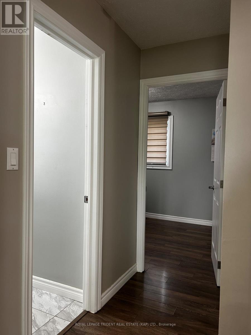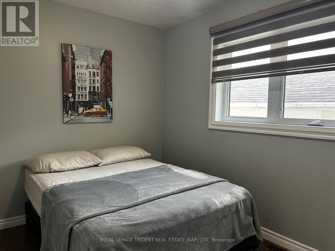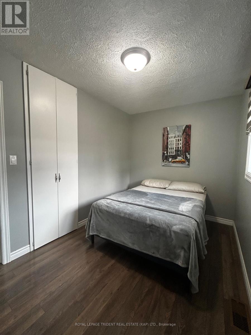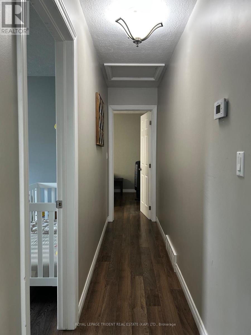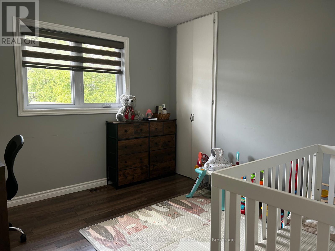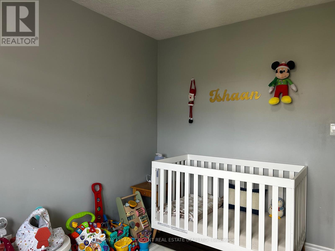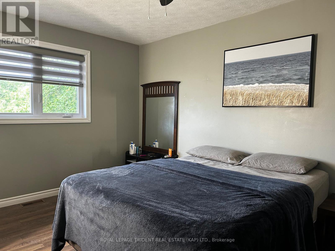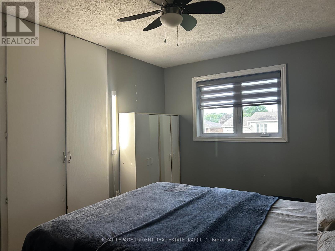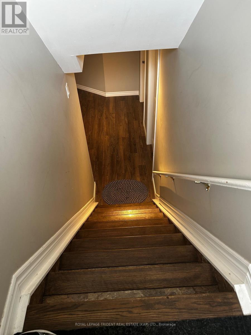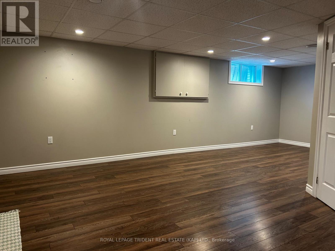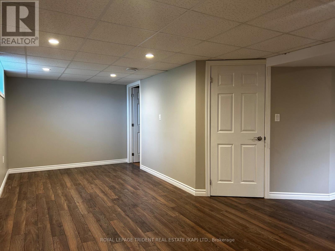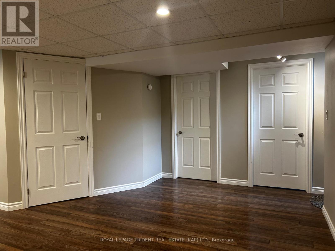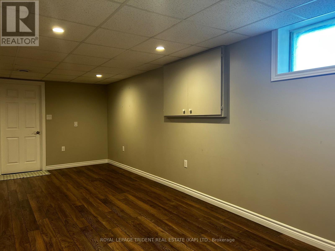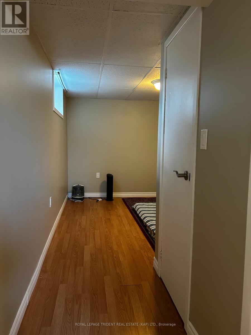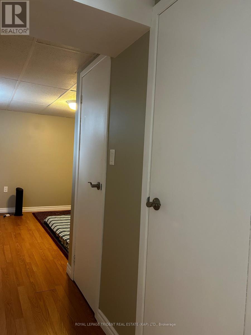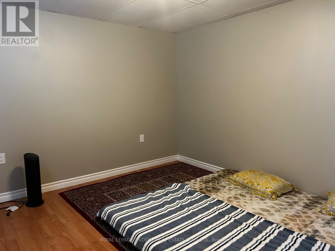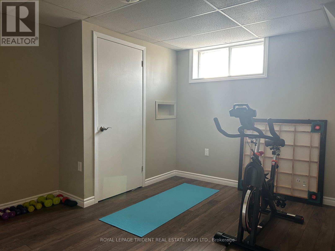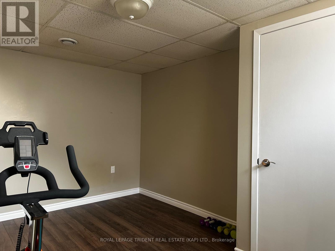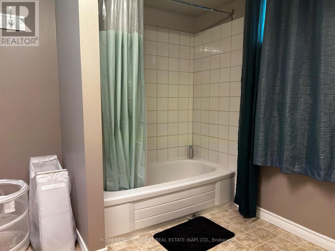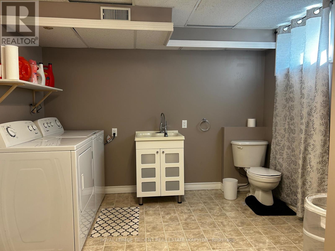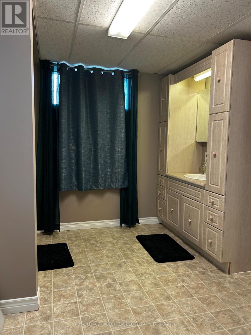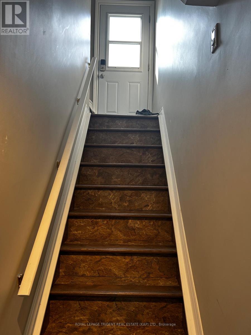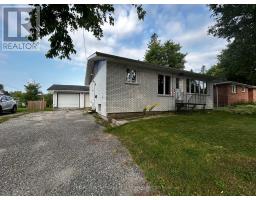5 Bedroom
2 Bathroom
1,100 - 1,500 ft2
Bungalow
Central Air Conditioning
Forced Air
$329,000
Charming well maintained 3+2 Bedroom, 2 Bathroom Brick Bungalow located in quiet area of Town. Main level has open concept living, 3 bedrooms, 1 4pc bathroom. Basement level has spacious family room, 2 bedrooms and a 5pc bathroom \\ laundry combo. This home comes fully furnished with all major appliances. Forced Air natural gas heating and central air conditioning. Detached double size garage (20x24 - insulated). Fenced in backyard. Must be seen to be appreciated (id:47351)
Property Details
|
MLS® Number
|
T12340074 |
|
Property Type
|
Single Family |
|
Community Name
|
Kapuskasing |
|
Amenities Near By
|
Hospital, Park, Place Of Worship, Public Transit |
|
Equipment Type
|
Water Heater - Gas |
|
Features
|
Cul-de-sac, Flat Site, Carpet Free |
|
Parking Space Total
|
5 |
|
Rental Equipment Type
|
Water Heater - Gas |
Building
|
Bathroom Total
|
2 |
|
Bedrooms Above Ground
|
3 |
|
Bedrooms Below Ground
|
2 |
|
Bedrooms Total
|
5 |
|
Age
|
51 To 99 Years |
|
Appliances
|
Dryer, Washer, Window Coverings |
|
Architectural Style
|
Bungalow |
|
Basement Development
|
Finished |
|
Basement Type
|
N/a (finished) |
|
Construction Style Attachment
|
Detached |
|
Cooling Type
|
Central Air Conditioning |
|
Exterior Finish
|
Brick |
|
Foundation Type
|
Poured Concrete |
|
Heating Fuel
|
Natural Gas |
|
Heating Type
|
Forced Air |
|
Stories Total
|
1 |
|
Size Interior
|
1,100 - 1,500 Ft2 |
|
Type
|
House |
|
Utility Water
|
Municipal Water |
Parking
Land
|
Acreage
|
No |
|
Fence Type
|
Partially Fenced, Fenced Yard |
|
Land Amenities
|
Hospital, Park, Place Of Worship, Public Transit |
|
Sewer
|
Sanitary Sewer |
|
Size Depth
|
110 Ft |
|
Size Frontage
|
60 Ft |
|
Size Irregular
|
60 X 110 Ft |
|
Size Total Text
|
60 X 110 Ft |
|
Zoning Description
|
R1 |
Rooms
| Level |
Type |
Length |
Width |
Dimensions |
|
Basement |
Bathroom |
3.28 m |
4.08 m |
3.28 m x 4.08 m |
|
Basement |
Living Room |
2.43 m |
3.05 m |
2.43 m x 3.05 m |
|
Basement |
Living Room |
5.15 m |
7.1 m |
5.15 m x 7.1 m |
|
Basement |
Bedroom 4 |
3.14 m |
4.36 m |
3.14 m x 4.36 m |
|
Basement |
Bedroom 5 |
3.2 m |
3.14 m |
3.2 m x 3.14 m |
|
Main Level |
Kitchen |
4.48 m |
5.43 m |
4.48 m x 5.43 m |
|
Main Level |
Living Room |
4.48 m |
5.18 m |
4.48 m x 5.18 m |
|
Main Level |
Primary Bedroom |
4.27 m |
305 m |
4.27 m x 305 m |
|
Main Level |
Bedroom 2 |
311 m |
326 m |
311 m x 326 m |
|
Main Level |
Bedroom 3 |
2.41 m |
3.66 m |
2.41 m x 3.66 m |
|
Main Level |
Bathroom |
2.85 m |
1.8 m |
2.85 m x 1.8 m |
Utilities
|
Cable
|
Available |
|
Electricity
|
Installed |
|
Sewer
|
Installed |
https://www.realtor.ca/real-estate/28723304/14-niagara-street-w-kapuskasing-kapuskasing

