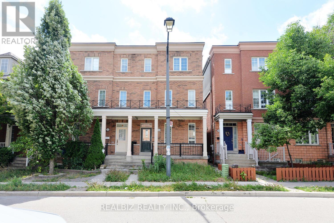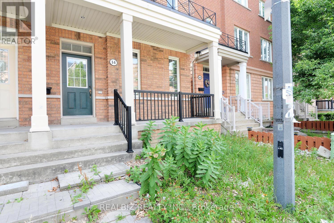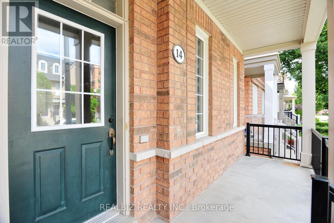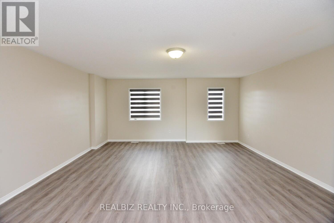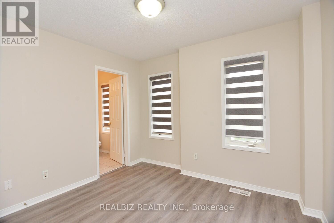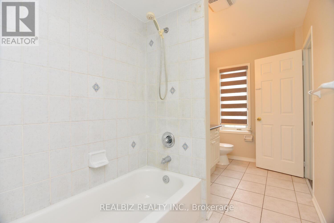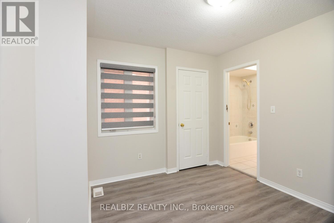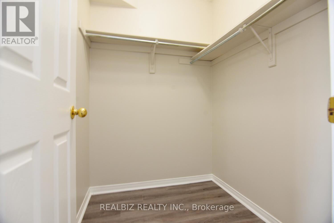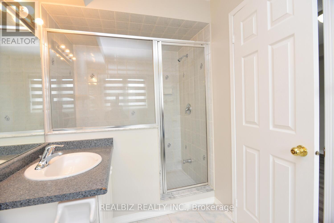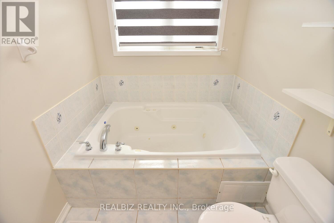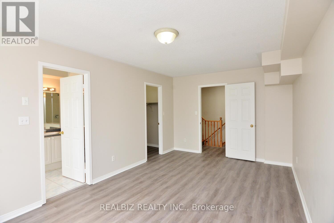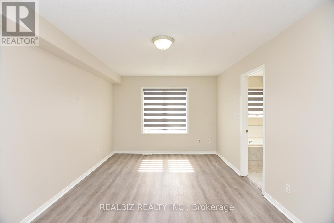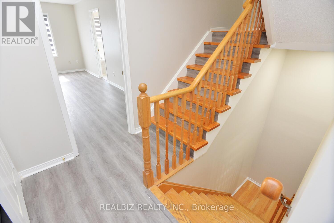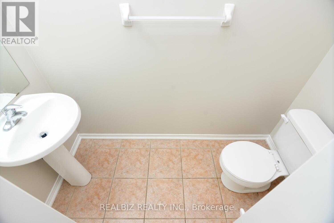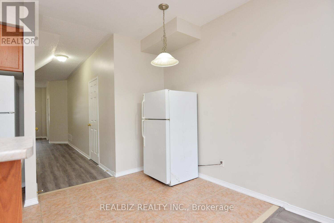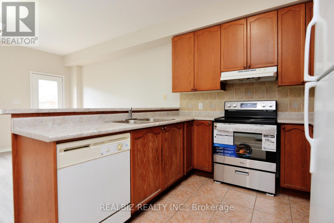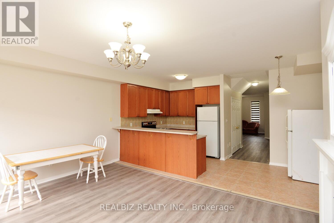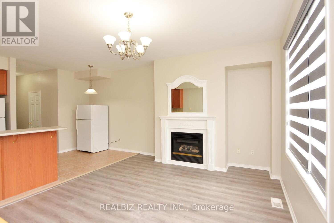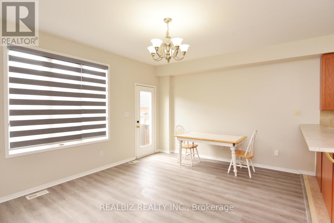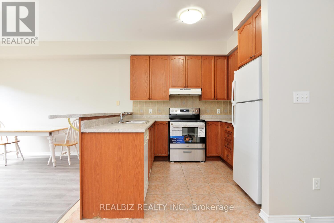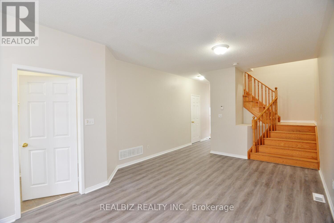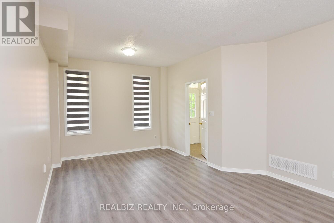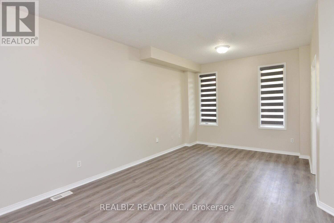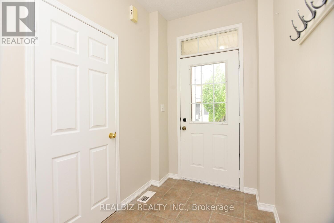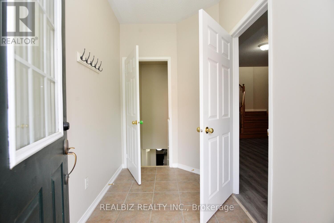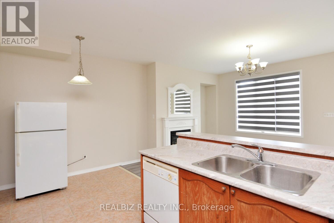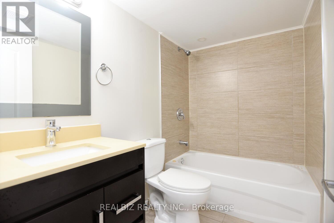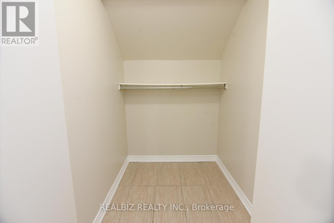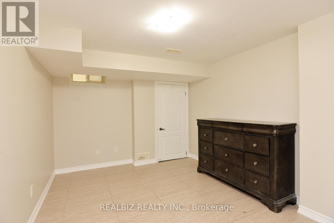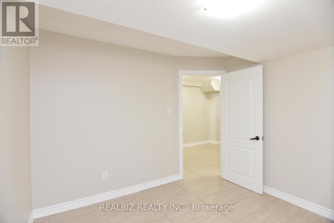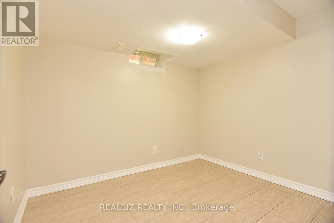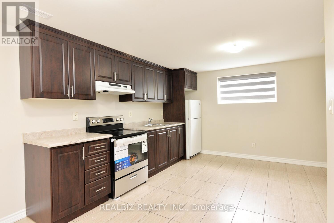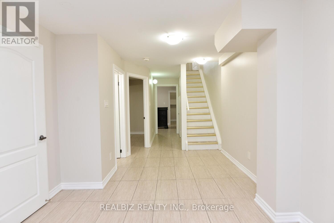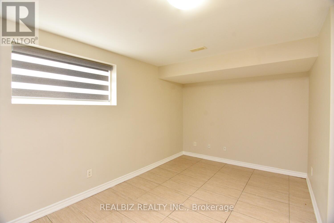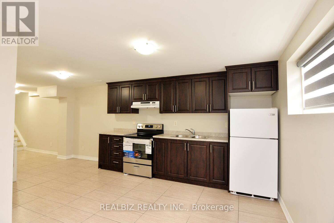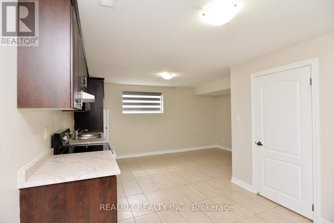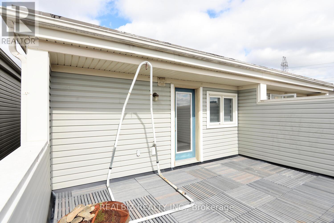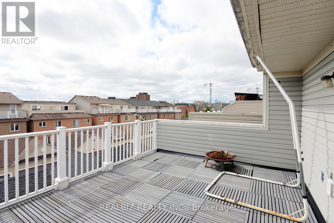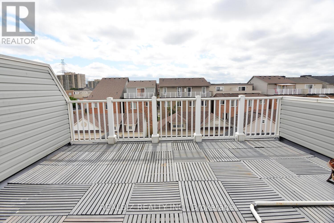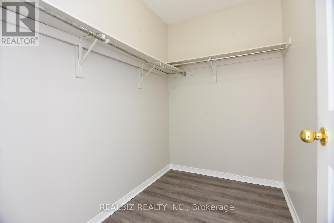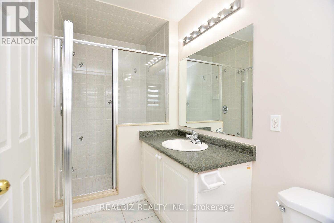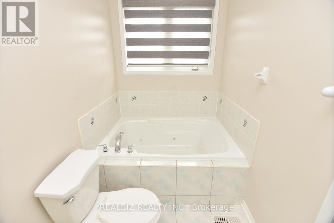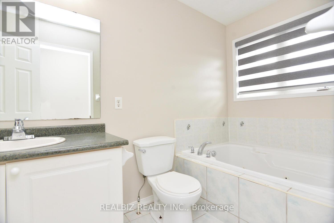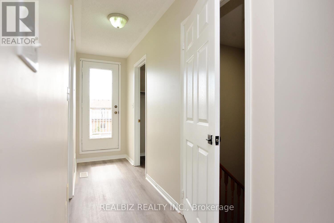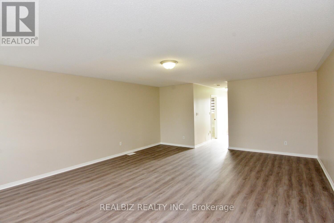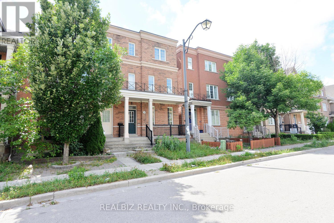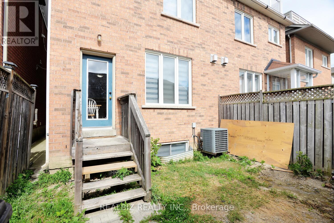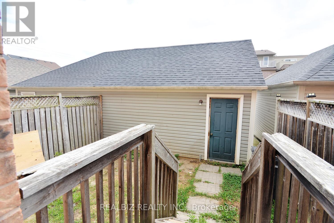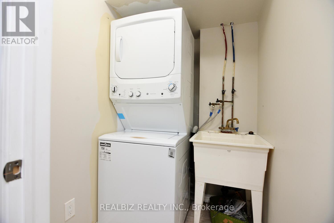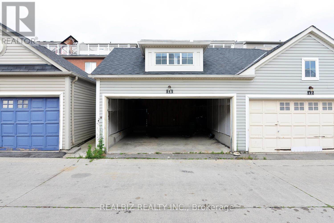6 Bedroom
4 Bathroom
2,000 - 2,500 ft2
Fireplace
Central Air Conditioning
Forced Air
$4,799 Monthly
Stunning semi-detached 3-storey home at 14 Herzberg Gdns, fully renovated with all new appliances, freshly painted interiors, and modern finishes throughout. This move-in ready home offers a bright and welcoming layout, ideal for families, professionals, or anyone seeking a stylish, updated space. Conveniently located near local amenities, it combines comfort, functionality, and modern living in one beautiful package. (id:47351)
Property Details
|
MLS® Number
|
W12372038 |
|
Property Type
|
Single Family |
|
Community Name
|
York University Heights |
|
Features
|
Lane |
|
Parking Space Total
|
2 |
Building
|
Bathroom Total
|
4 |
|
Bedrooms Above Ground
|
4 |
|
Bedrooms Below Ground
|
2 |
|
Bedrooms Total
|
6 |
|
Age
|
0 To 5 Years |
|
Basement Features
|
Separate Entrance |
|
Basement Type
|
N/a |
|
Construction Style Attachment
|
Semi-detached |
|
Cooling Type
|
Central Air Conditioning |
|
Exterior Finish
|
Brick |
|
Fireplace Present
|
Yes |
|
Flooring Type
|
Carpeted, Parquet, Ceramic |
|
Foundation Type
|
Brick |
|
Half Bath Total
|
1 |
|
Heating Fuel
|
Natural Gas |
|
Heating Type
|
Forced Air |
|
Stories Total
|
3 |
|
Size Interior
|
2,000 - 2,500 Ft2 |
|
Type
|
House |
|
Utility Water
|
Municipal Water |
Parking
Land
|
Acreage
|
No |
|
Sewer
|
Sanitary Sewer |
|
Size Depth
|
30.5 M |
|
Size Frontage
|
6.1 M |
|
Size Irregular
|
6.1 X 30.5 M |
|
Size Total Text
|
6.1 X 30.5 M |
Rooms
| Level |
Type |
Length |
Width |
Dimensions |
|
Second Level |
Primary Bedroom |
5.67 m |
3.1 m |
5.67 m x 3.1 m |
|
Second Level |
Bedroom 2 |
3.35 m |
2.7 m |
3.35 m x 2.7 m |
|
Second Level |
Bedroom 3 |
3.35 m |
2.69 m |
3.35 m x 2.69 m |
|
Third Level |
Bedroom 4 |
6.78 m |
5.37 m |
6.78 m x 5.37 m |
|
Main Level |
Living Room |
6.1 m |
4.18 m |
6.1 m x 4.18 m |
|
Main Level |
Dining Room |
6.1 m |
4.18 m |
6.1 m x 4.18 m |
|
Main Level |
Family Room |
4.9 m |
3.38 m |
4.9 m x 3.38 m |
|
Main Level |
Kitchen |
4.9 m |
3.1 m |
4.9 m x 3.1 m |
https://www.realtor.ca/real-estate/28794667/14-herzberg-gardens-toronto-york-university-heights-york-university-heights
