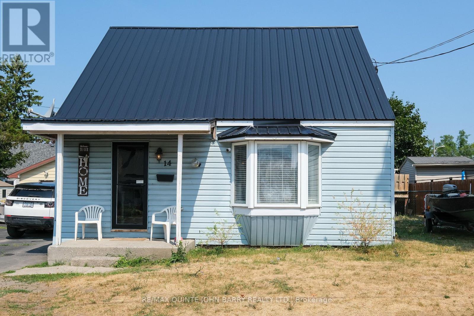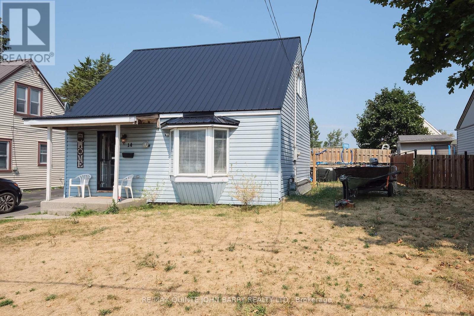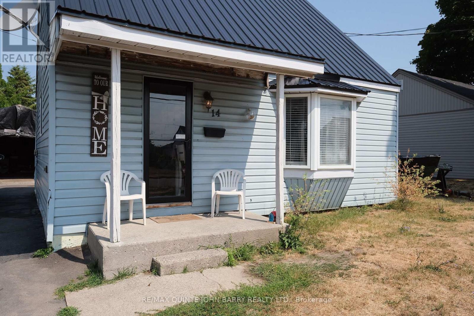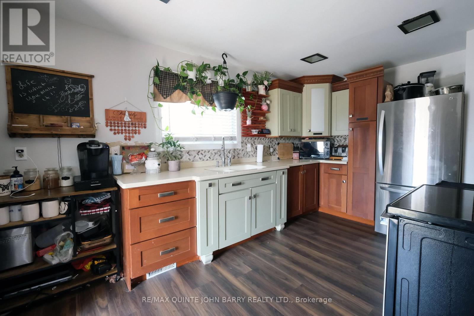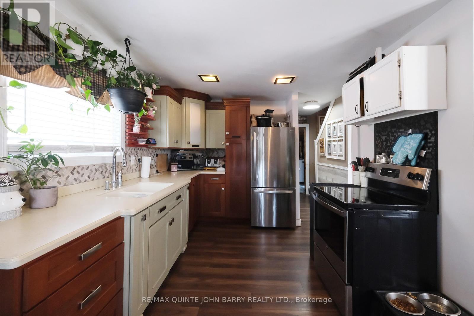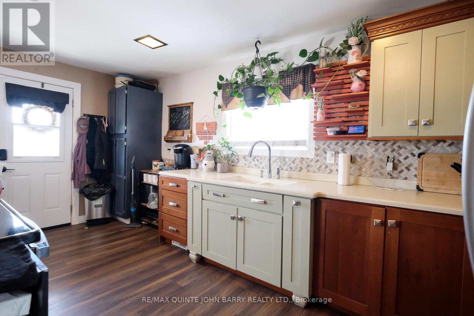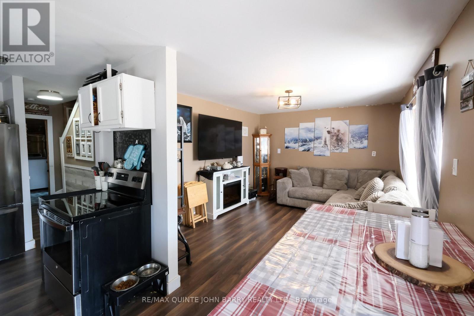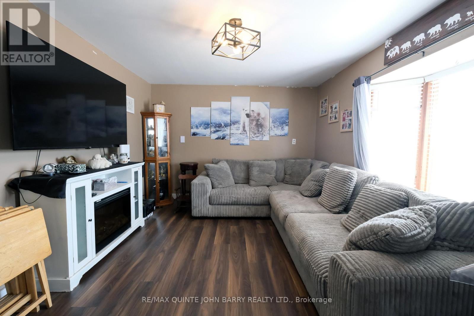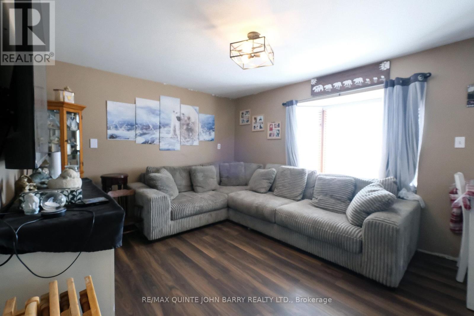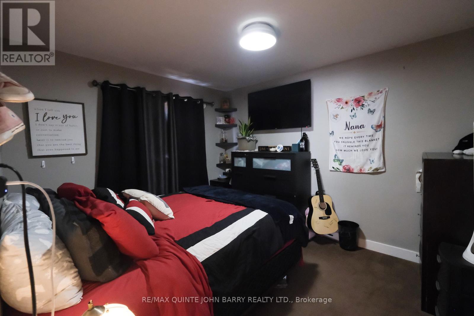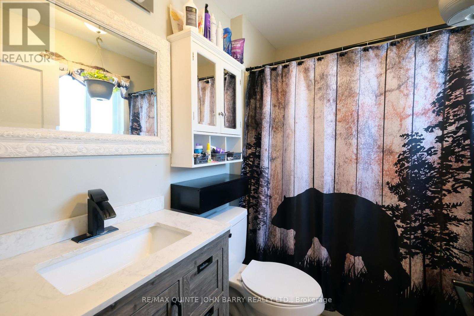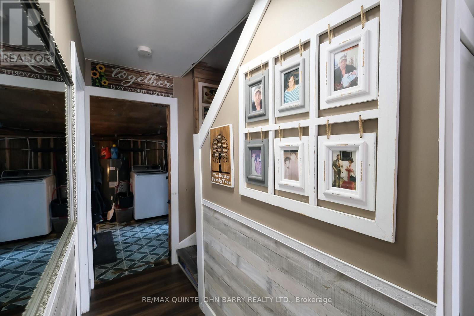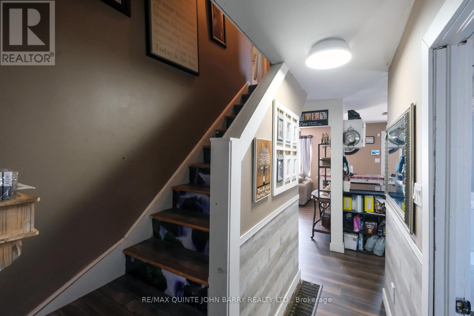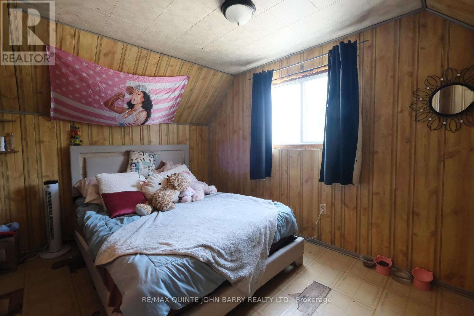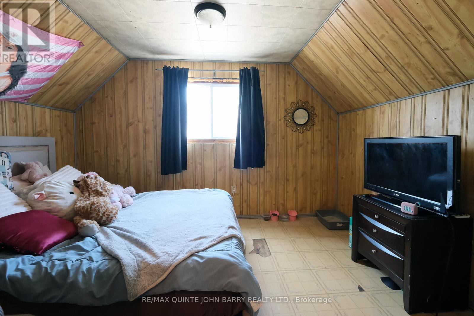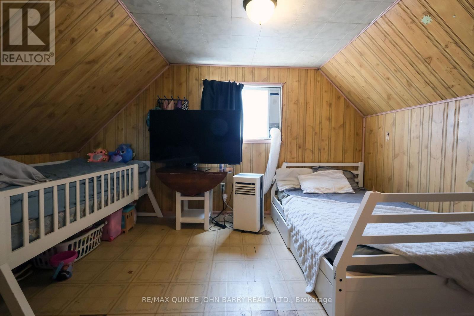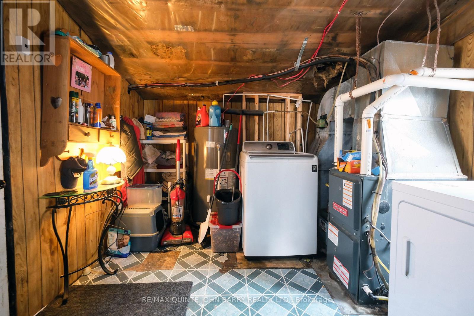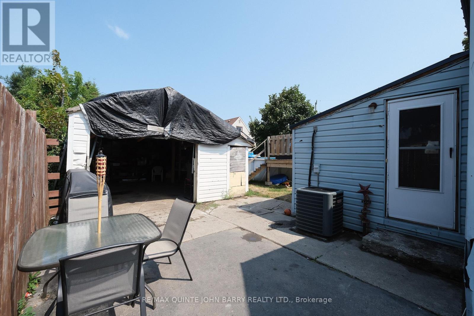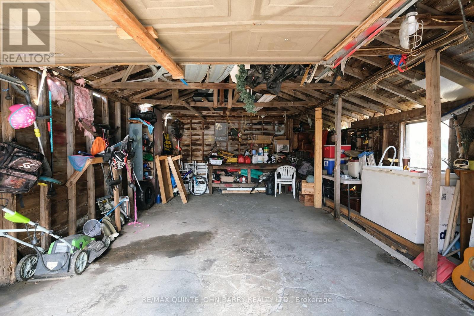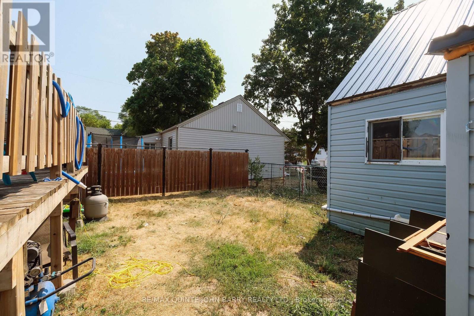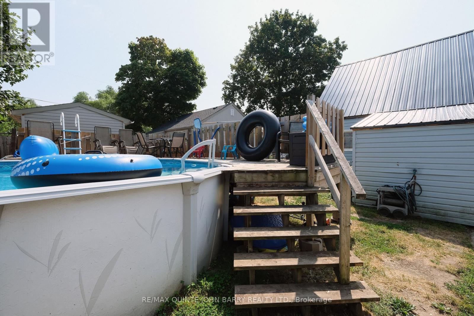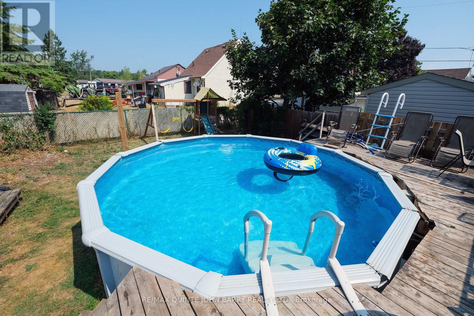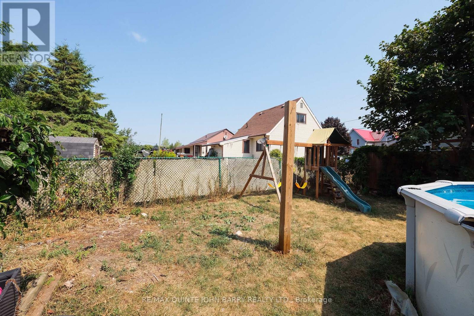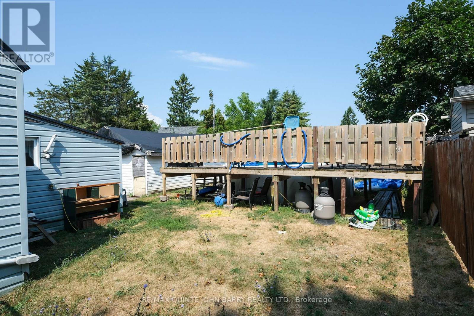3 Bedroom
1 Bathroom
700 - 1,100 ft2
Above Ground Pool
Central Air Conditioning
Forced Air
$399,000
Charming 1.5-Storey Home perfect for First-Time Buyers or Downsizers! This cozy and functional home is the perfect opportunity to get into the market or simplify your lifestyle. Featuring a main floor primary bedroom for easy day-to-day living, plus two additional bedrooms upstairs, there's space for family, guests, or even a home office. Kitchen and bath updated in 2023. Outside, enjoy your very own above ground pool, ideal for summer fun and entertaining and a detached garage, perfect for storage, a workshop, or keeping your vehicle out of the elements. New metal roof on home 2024. Nestled in a friendly neighbourhood, this home blends comfort and convenience with a layout that works for a variety of needs. Whether you're starting out or winding down, this property offers incredible value and a space you'll love to call home. Home is being sold in AS-IS condition! (id:47351)
Property Details
|
MLS® Number
|
X12342071 |
|
Property Type
|
Single Family |
|
Community Name
|
Trenton Ward |
|
Amenities Near By
|
Hospital, Marina, Public Transit |
|
Community Features
|
Community Centre |
|
Features
|
Level |
|
Parking Space Total
|
4 |
|
Pool Type
|
Above Ground Pool |
Building
|
Bathroom Total
|
1 |
|
Bedrooms Above Ground
|
1 |
|
Bedrooms Below Ground
|
2 |
|
Bedrooms Total
|
3 |
|
Age
|
51 To 99 Years |
|
Appliances
|
Water Heater, Water Meter, Dryer, Stove, Washer, Refrigerator |
|
Basement Type
|
Crawl Space |
|
Construction Style Attachment
|
Detached |
|
Cooling Type
|
Central Air Conditioning |
|
Exterior Finish
|
Vinyl Siding |
|
Fire Protection
|
Smoke Detectors |
|
Flooring Type
|
Laminate |
|
Foundation Type
|
Unknown |
|
Heating Fuel
|
Natural Gas |
|
Heating Type
|
Forced Air |
|
Stories Total
|
2 |
|
Size Interior
|
700 - 1,100 Ft2 |
|
Type
|
House |
|
Utility Water
|
Municipal Water |
Parking
Land
|
Acreage
|
No |
|
Fence Type
|
Partially Fenced |
|
Land Amenities
|
Hospital, Marina, Public Transit |
|
Sewer
|
Sanitary Sewer |
|
Size Depth
|
96 Ft ,9 In |
|
Size Frontage
|
53 Ft ,9 In |
|
Size Irregular
|
53.8 X 96.8 Ft |
|
Size Total Text
|
53.8 X 96.8 Ft|under 1/2 Acre |
|
Zoning Description
|
R4 |
Rooms
| Level |
Type |
Length |
Width |
Dimensions |
|
Second Level |
Bedroom 2 |
4.35 m |
2.8 m |
4.35 m x 2.8 m |
|
Second Level |
Bedroom 3 |
4.35 m |
2.8 m |
4.35 m x 2.8 m |
|
Main Level |
Kitchen |
5.06 m |
2.93 m |
5.06 m x 2.93 m |
|
Main Level |
Living Room |
4.33 m |
3.4 m |
4.33 m x 3.4 m |
|
Main Level |
Utility Room |
2.9 m |
2.9 m |
2.9 m x 2.9 m |
|
Main Level |
Primary Bedroom |
4.36 m |
2.8 m |
4.36 m x 2.8 m |
Utilities
|
Cable
|
Available |
|
Electricity
|
Installed |
|
Sewer
|
Installed |
https://www.realtor.ca/real-estate/28727571/14-harriet-street-quinte-west-trenton-ward-trenton-ward
