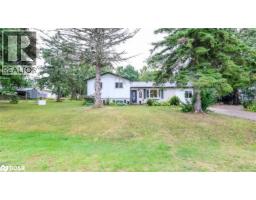4 Bedroom
3 Bathroom
2,023 ft2
Central Air Conditioning
Forced Air
$775,000
Welcome to this lovely renovated home on a huge lot not far from either Orillia or Coldwater! The foyer welcomes you into this open concept home with a beautiful kitchen with a large island, spacious living room and dining area with patio doors out to your backyard! The main floor also includes the primary bedroom with walk-in closet and an ensuite bathroom with 2 sinks and a massive shower!....plus an office and laundry room that has a door to your backyard! The upper floor has 3 nice sized bedrooms and a shared bath! The lower level has a rec room plus another bathroom, plus lots of storage in the crawl space! Your lovely yards has plenty of room for fun....a 2-tiered deck, a large shed plus a garage at the back of the property! (id:47351)
Property Details
|
MLS® Number
|
40761531 |
|
Property Type
|
Single Family |
|
Amenities Near By
|
Schools |
|
Equipment Type
|
Water Heater |
|
Features
|
Country Residential, Sump Pump |
|
Parking Space Total
|
2 |
|
Rental Equipment Type
|
Water Heater |
|
Structure
|
Workshop, Shed |
Building
|
Bathroom Total
|
3 |
|
Bedrooms Above Ground
|
4 |
|
Bedrooms Total
|
4 |
|
Basement Development
|
Partially Finished |
|
Basement Type
|
Full (partially Finished) |
|
Construction Style Attachment
|
Detached |
|
Cooling Type
|
Central Air Conditioning |
|
Exterior Finish
|
Vinyl Siding |
|
Foundation Type
|
Unknown |
|
Heating Fuel
|
Propane |
|
Heating Type
|
Forced Air |
|
Size Interior
|
2,023 Ft2 |
|
Type
|
House |
|
Utility Water
|
Shared Well |
Land
|
Access Type
|
Highway Nearby |
|
Acreage
|
No |
|
Land Amenities
|
Schools |
|
Sewer
|
Septic System |
|
Size Depth
|
405 Ft |
|
Size Frontage
|
102 Ft |
|
Size Total Text
|
1/2 - 1.99 Acres |
|
Zoning Description
|
Ru |
Rooms
| Level |
Type |
Length |
Width |
Dimensions |
|
Second Level |
4pc Bathroom |
|
|
Measurements not available |
|
Second Level |
Bedroom |
|
|
11'4'' x 7'4'' |
|
Second Level |
Bedroom |
|
|
11'4'' x 11'0'' |
|
Second Level |
Bedroom |
|
|
10'0'' x 14'2'' |
|
Lower Level |
3pc Bathroom |
|
|
Measurements not available |
|
Lower Level |
Recreation Room |
|
|
18'0'' x 14'9'' |
|
Main Level |
Laundry Room |
|
|
Measurements not available |
|
Main Level |
Full Bathroom |
|
|
Measurements not available |
|
Main Level |
Office |
|
|
8'0'' x 7'10'' |
|
Main Level |
Primary Bedroom |
|
|
11'5'' x 10'0'' |
|
Main Level |
Living Room |
|
|
11'8'' x 17'5'' |
|
Main Level |
Eat In Kitchen |
|
|
12'7'' x 21'3'' |
https://www.realtor.ca/real-estate/28760591/14-conder-drive-coldwater


































































































