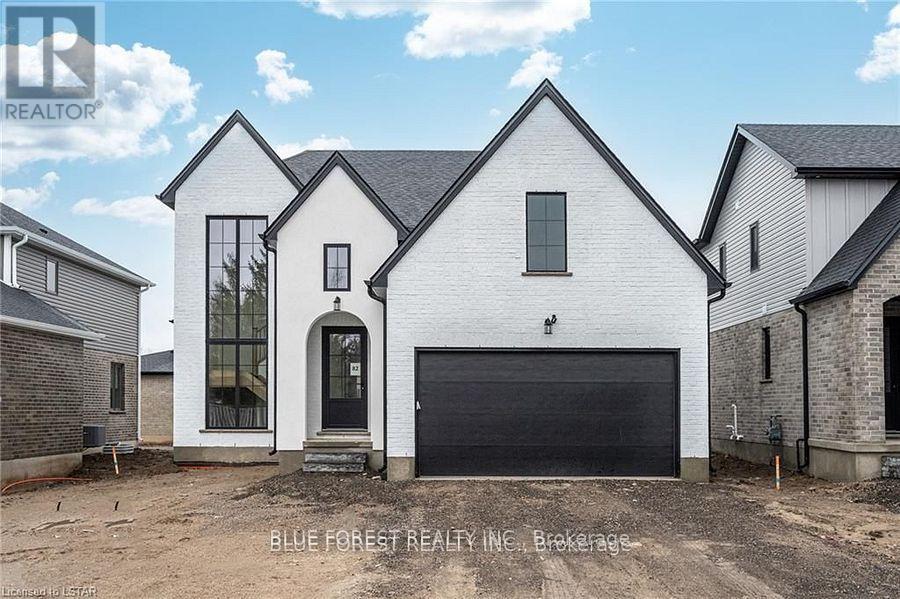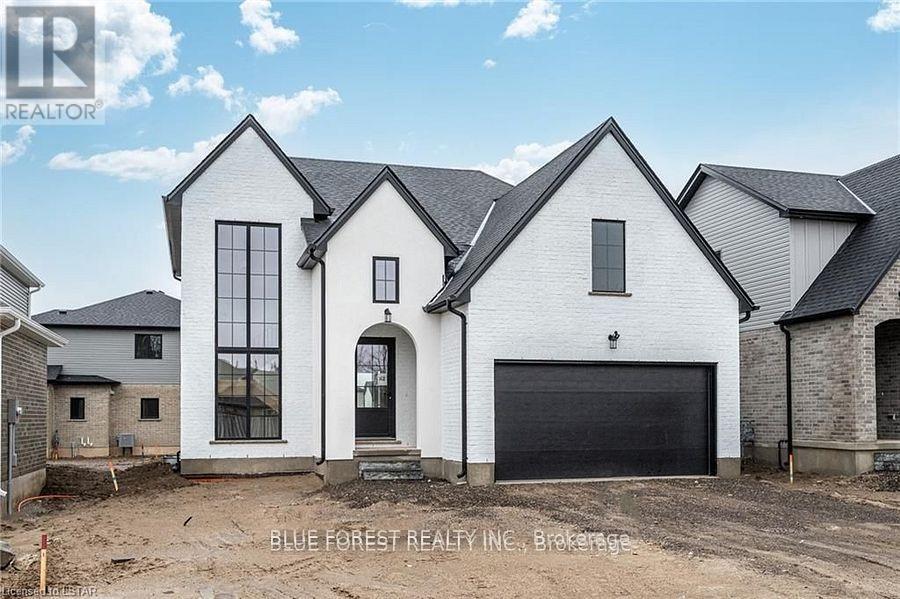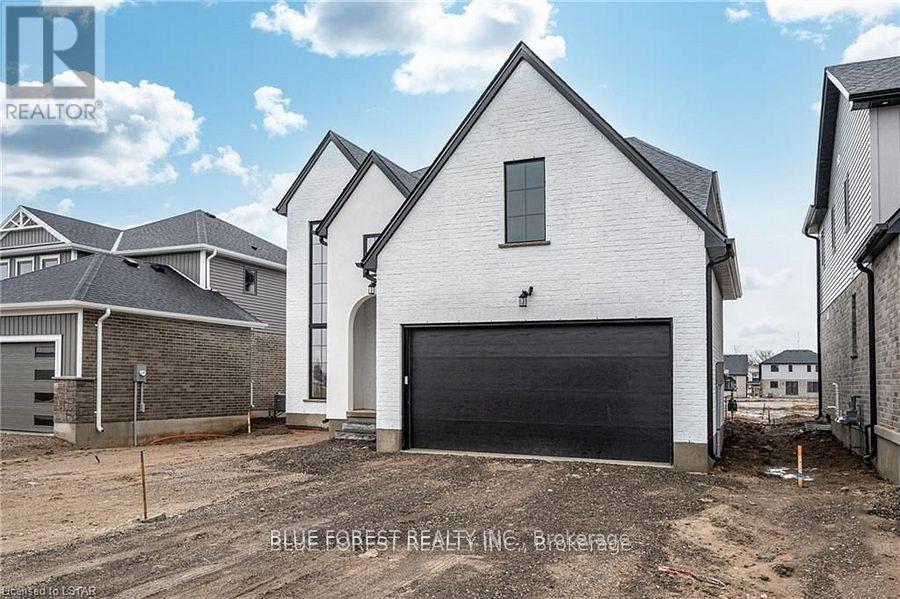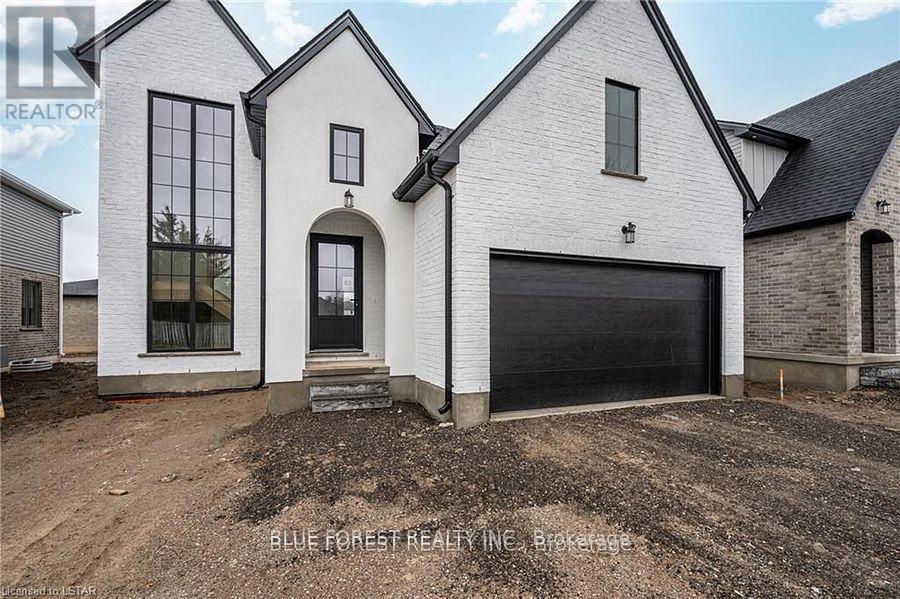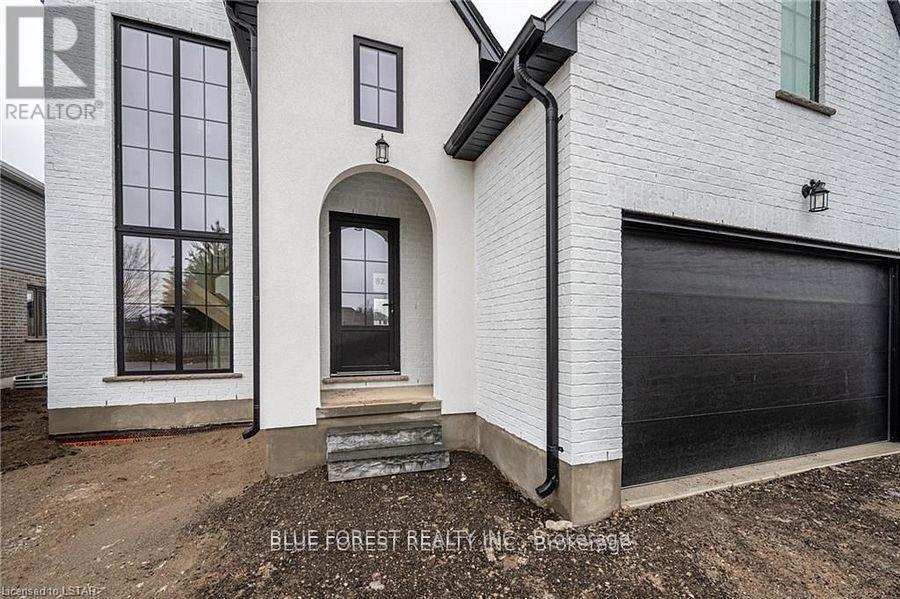3 Bedroom
4 Bathroom
2,000 - 2,500 ft2
Fireplace
Central Air Conditioning
Forced Air
$829,900
Welcome to the Aspen Model. Your eyes are immediately drawn to the gorgeous front elevation. The 3 level front window draws in the perfect amount of natural light while showcasing a beautifully crafted wood staircase that matches your hardwood floor. 3 large bedrooms, each with a private ensuite bath. 3+1 bathrooms in total. 2 car garage. This home has everyone believing in love at first sight. Many more floor plans available. Inquire for more information. (id:47351)
Property Details
|
MLS® Number
|
X11909187 |
|
Property Type
|
Single Family |
|
Community Name
|
St. Thomas |
|
Amenities Near By
|
Hospital |
|
Features
|
Flat Site, Sump Pump |
|
Parking Space Total
|
4 |
Building
|
Bathroom Total
|
4 |
|
Bedrooms Above Ground
|
3 |
|
Bedrooms Total
|
3 |
|
Age
|
New Building |
|
Basement Development
|
Unfinished |
|
Basement Type
|
Full (unfinished) |
|
Construction Style Attachment
|
Detached |
|
Cooling Type
|
Central Air Conditioning |
|
Exterior Finish
|
Brick, Stucco |
|
Fireplace Present
|
Yes |
|
Foundation Type
|
Poured Concrete |
|
Half Bath Total
|
1 |
|
Heating Fuel
|
Natural Gas |
|
Heating Type
|
Forced Air |
|
Stories Total
|
2 |
|
Size Interior
|
2,000 - 2,500 Ft2 |
|
Type
|
House |
|
Utility Water
|
Municipal Water |
Parking
Land
|
Access Type
|
Year-round Access |
|
Acreage
|
No |
|
Land Amenities
|
Hospital |
|
Sewer
|
Sanitary Sewer |
|
Size Depth
|
115 Ft |
|
Size Frontage
|
45 Ft |
|
Size Irregular
|
45 X 115 Ft |
|
Size Total Text
|
45 X 115 Ft|under 1/2 Acre |
|
Zoning Description
|
R1 |
Rooms
| Level |
Type |
Length |
Width |
Dimensions |
|
Second Level |
Other |
1.5 m |
1.32 m |
1.5 m x 1.32 m |
|
Second Level |
Bathroom |
2.59 m |
1.5 m |
2.59 m x 1.5 m |
|
Second Level |
Primary Bedroom |
4.42 m |
3.96 m |
4.42 m x 3.96 m |
|
Second Level |
Bedroom |
4.44 m |
3.35 m |
4.44 m x 3.35 m |
|
Second Level |
Bathroom |
2.67 m |
1.5 m |
2.67 m x 1.5 m |
|
Second Level |
Bedroom |
3.68 m |
3.66 m |
3.68 m x 3.66 m |
|
Main Level |
Kitchen |
5.18 m |
2.54 m |
5.18 m x 2.54 m |
|
Main Level |
Living Room |
5.18 m |
4.57 m |
5.18 m x 4.57 m |
|
Main Level |
Mud Room |
3.33 m |
1.83 m |
3.33 m x 1.83 m |
|
Main Level |
Pantry |
1.83 m |
1.6 m |
1.83 m x 1.6 m |
|
Main Level |
Bathroom |
1.68 m |
1.52 m |
1.68 m x 1.52 m |
https://www.realtor.ca/real-estate/27770222/14-ayrshire-avenue-st-thomas-st-thomas
