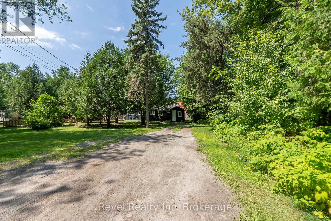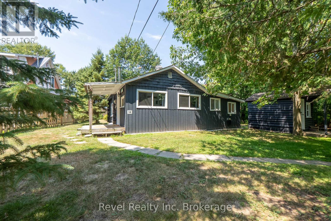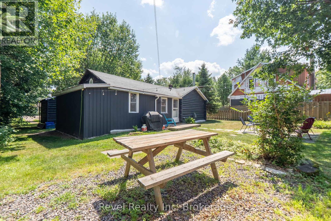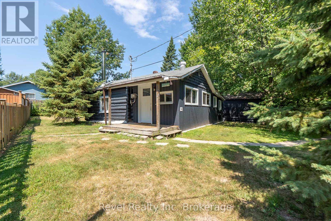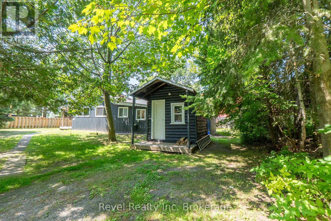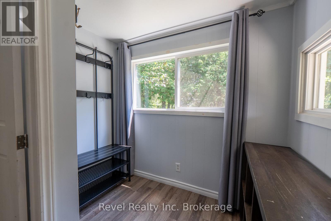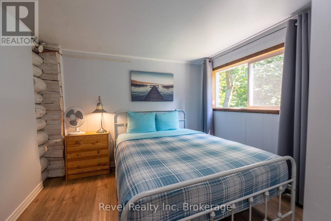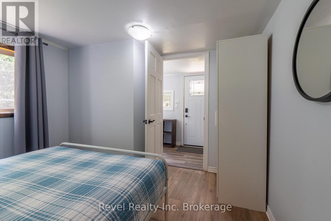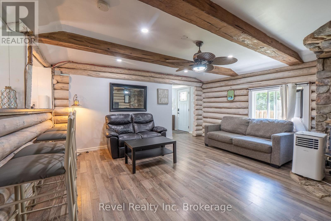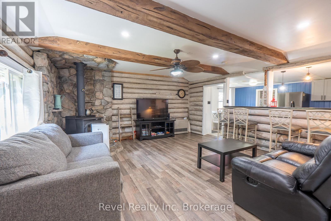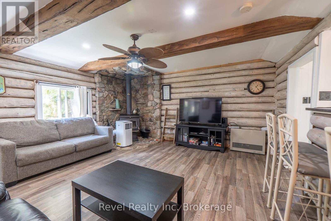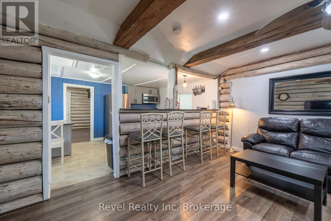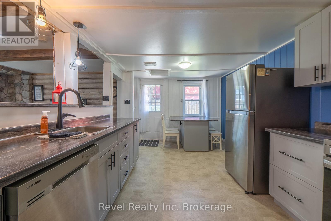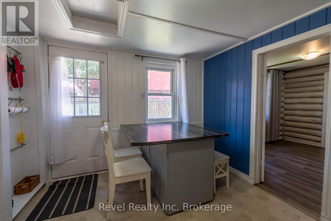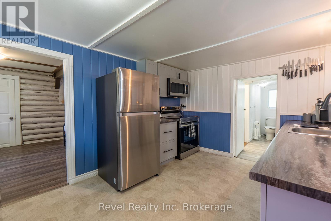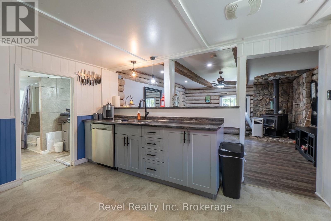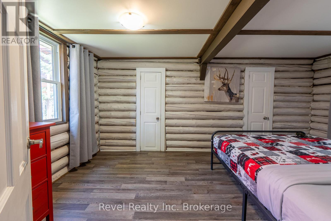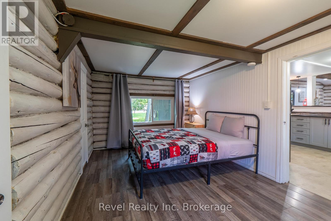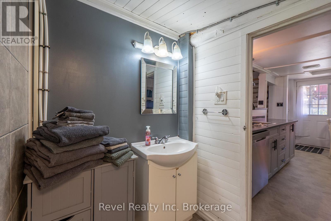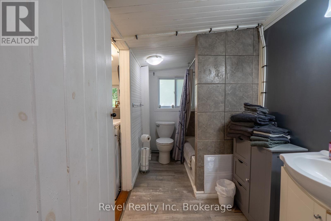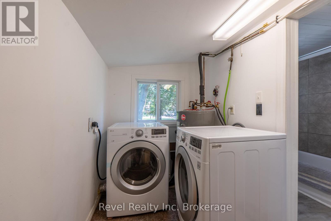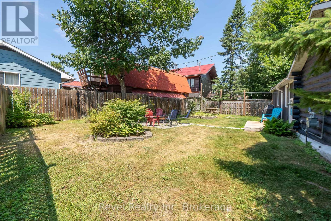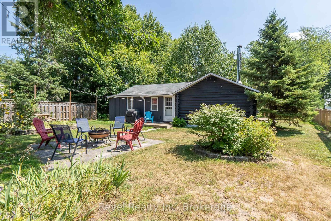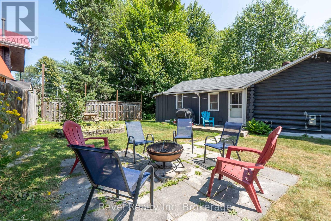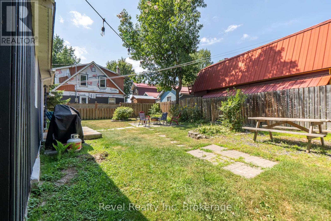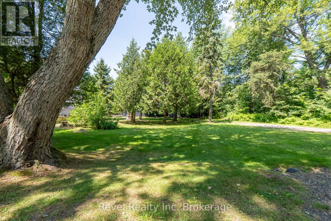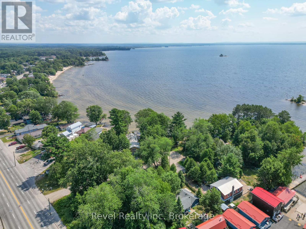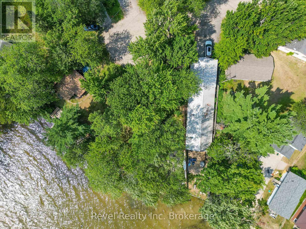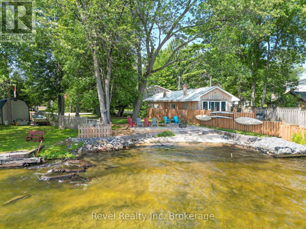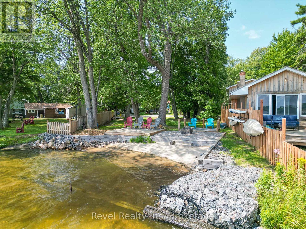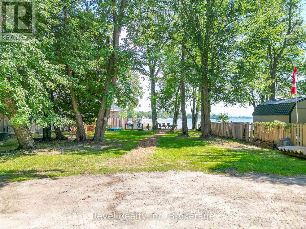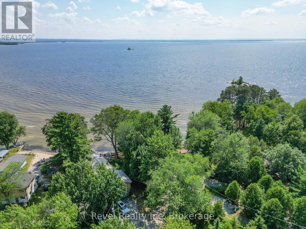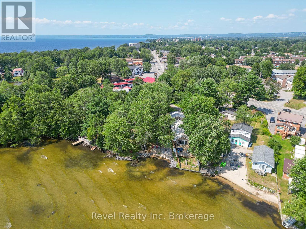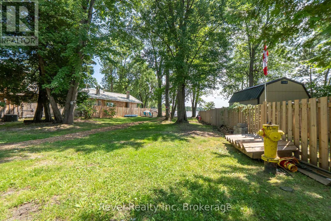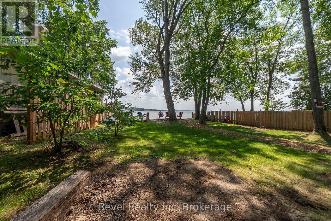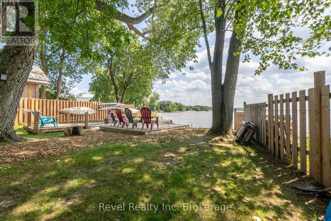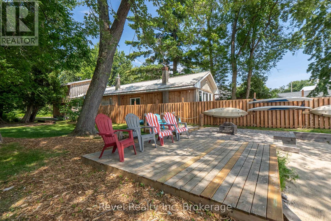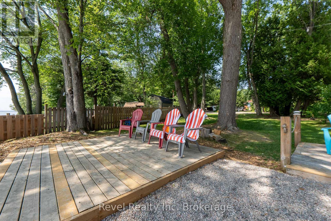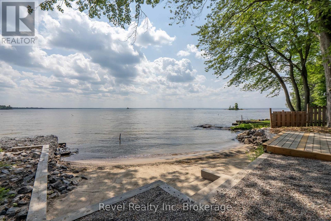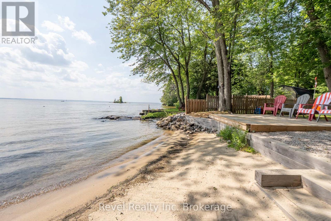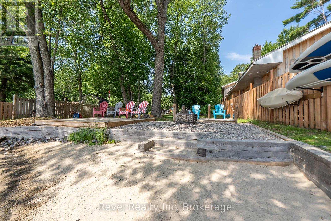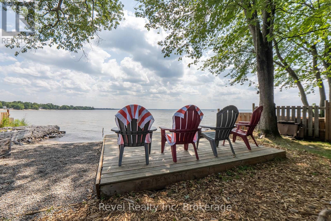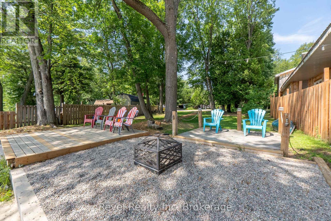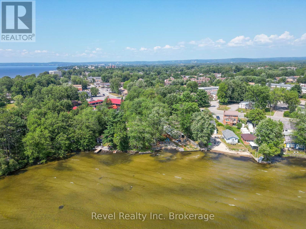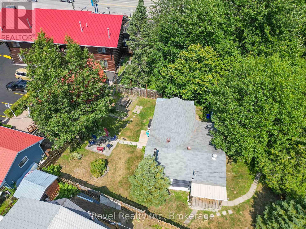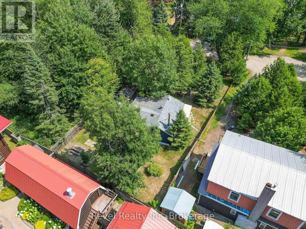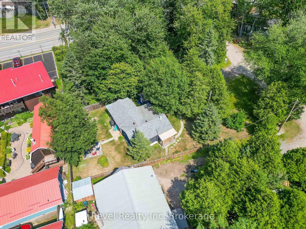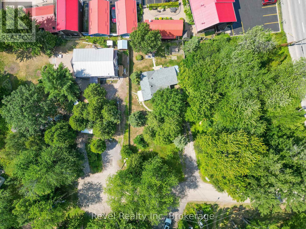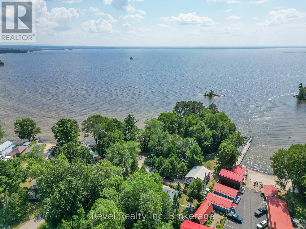2 Bedroom
1 Bathroom
700 - 1,100 ft2
Bungalow
Fireplace
Other
Waterfront
Landscaped
$649,000
Here is your RARE opportunity to own a legal, turn-key, renovated Airbnb, right in the city on the shores of Lake Nipissing, in the heart of the summer and winter tourism scene and local amenities. Located on C7 zoning, this short-term rental is a log, 4-season, 2 bedroom home year - round home sitting on its own lot (not on water), with a manicured, private backyard featuring twinkle lights, a fire pit and on a private crescent with ample parking. The lot - zoned R5 across the crescent is located on water with a sandy beach, 2 decks, and comes with water toys. This is your opportunity to own this package deal ideal for many uses due to the flexible zoning. Private and affordable retreat tucked away off Lakeshore Dr. on this small crescent close to Sunset Park, restaurants like Churchills, beaches and water access. ** This is a linked property.** (id:47351)
Property Details
|
MLS® Number
|
X12338731 |
|
Property Type
|
Single Family |
|
Community Name
|
Ferris |
|
Easement
|
Unknown, None |
|
Features
|
Irregular Lot Size, Flat Site, Lighting, Level, Carpet Free |
|
Parking Space Total
|
4 |
|
Structure
|
Deck |
|
View Type
|
Direct Water View |
|
Water Front Type
|
Waterfront |
Building
|
Bathroom Total
|
1 |
|
Bedrooms Above Ground
|
2 |
|
Bedrooms Total
|
2 |
|
Amenities
|
Fireplace(s) |
|
Appliances
|
Water Heater, Water Meter |
|
Architectural Style
|
Bungalow |
|
Construction Style Attachment
|
Detached |
|
Exterior Finish
|
Log |
|
Fireplace Present
|
Yes |
|
Fireplace Total
|
1 |
|
Fireplace Type
|
Woodstove |
|
Flooring Type
|
Laminate, Vinyl |
|
Foundation Type
|
Block |
|
Heating Fuel
|
Natural Gas |
|
Heating Type
|
Other |
|
Stories Total
|
1 |
|
Size Interior
|
700 - 1,100 Ft2 |
|
Type
|
House |
|
Utility Water
|
Municipal Water |
Parking
Land
|
Access Type
|
Public Road |
|
Acreage
|
No |
|
Landscape Features
|
Landscaped |
|
Sewer
|
Sanitary Sewer |
|
Size Depth
|
129 Ft |
|
Size Frontage
|
72 Ft |
|
Size Irregular
|
72 X 129 Ft |
|
Size Total Text
|
72 X 129 Ft|under 1/2 Acre |
|
Zoning Description
|
C7, R5 |
Rooms
| Level |
Type |
Length |
Width |
Dimensions |
|
Main Level |
Foyer |
3.07 m |
1.45 m |
3.07 m x 1.45 m |
|
Main Level |
Bedroom |
2.55 m |
2.99 m |
2.55 m x 2.99 m |
|
Main Level |
Living Room |
4.8 m |
4.59 m |
4.8 m x 4.59 m |
|
Main Level |
Kitchen |
4.73 m |
3.06 m |
4.73 m x 3.06 m |
|
Main Level |
Primary Bedroom |
4.93 m |
2.93 m |
4.93 m x 2.93 m |
|
Main Level |
Bathroom |
3.01 m |
1.59 m |
3.01 m x 1.59 m |
|
Main Level |
Laundry Room |
2.84 m |
1.67 m |
2.84 m x 1.67 m |
Utilities
|
Cable
|
Installed |
|
Electricity
|
Installed |
|
Sewer
|
Installed |
https://www.realtor.ca/real-estate/28726840/14-and-120-121-mowat-crescent-north-bay-ferris-ferris
