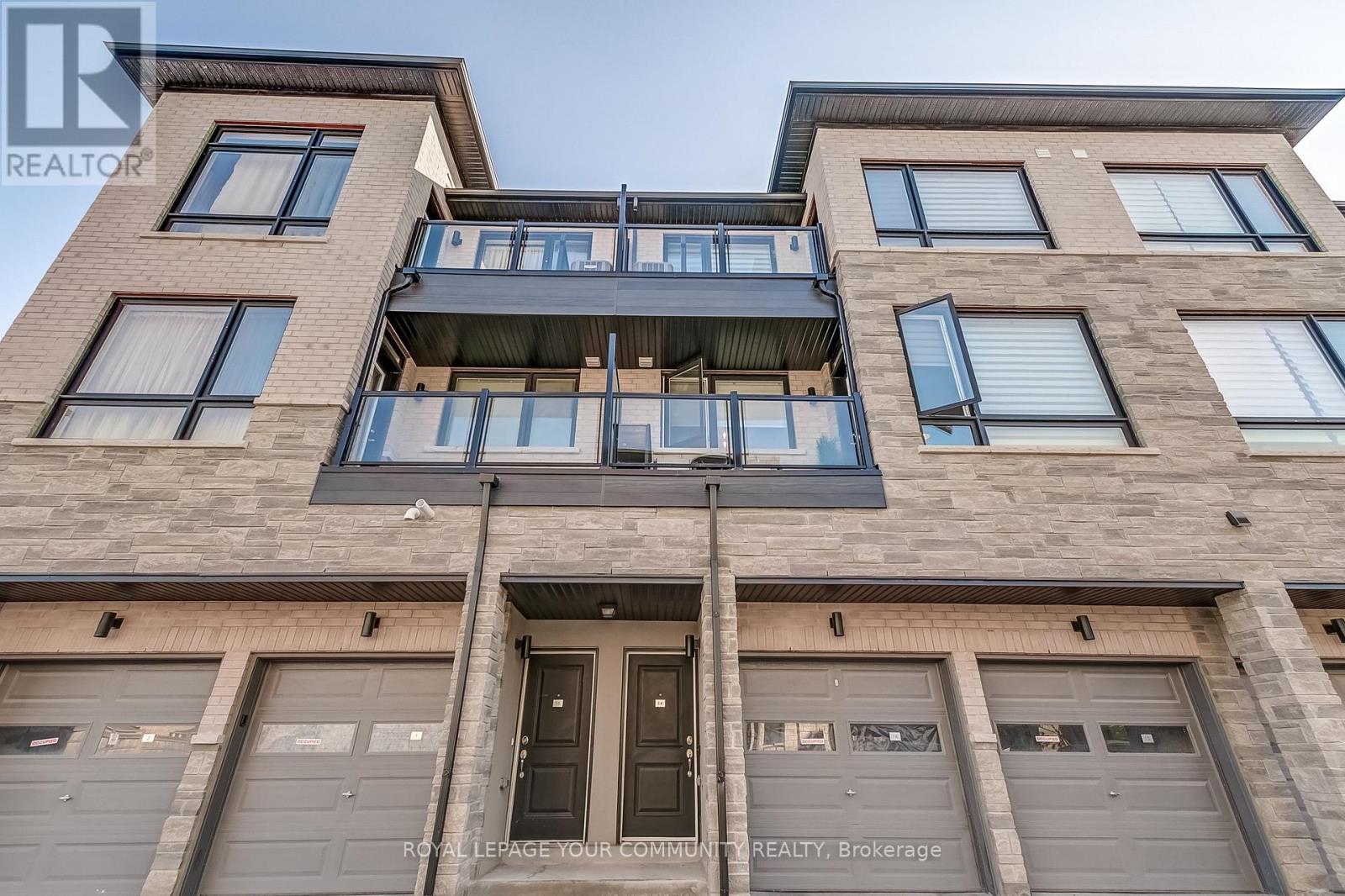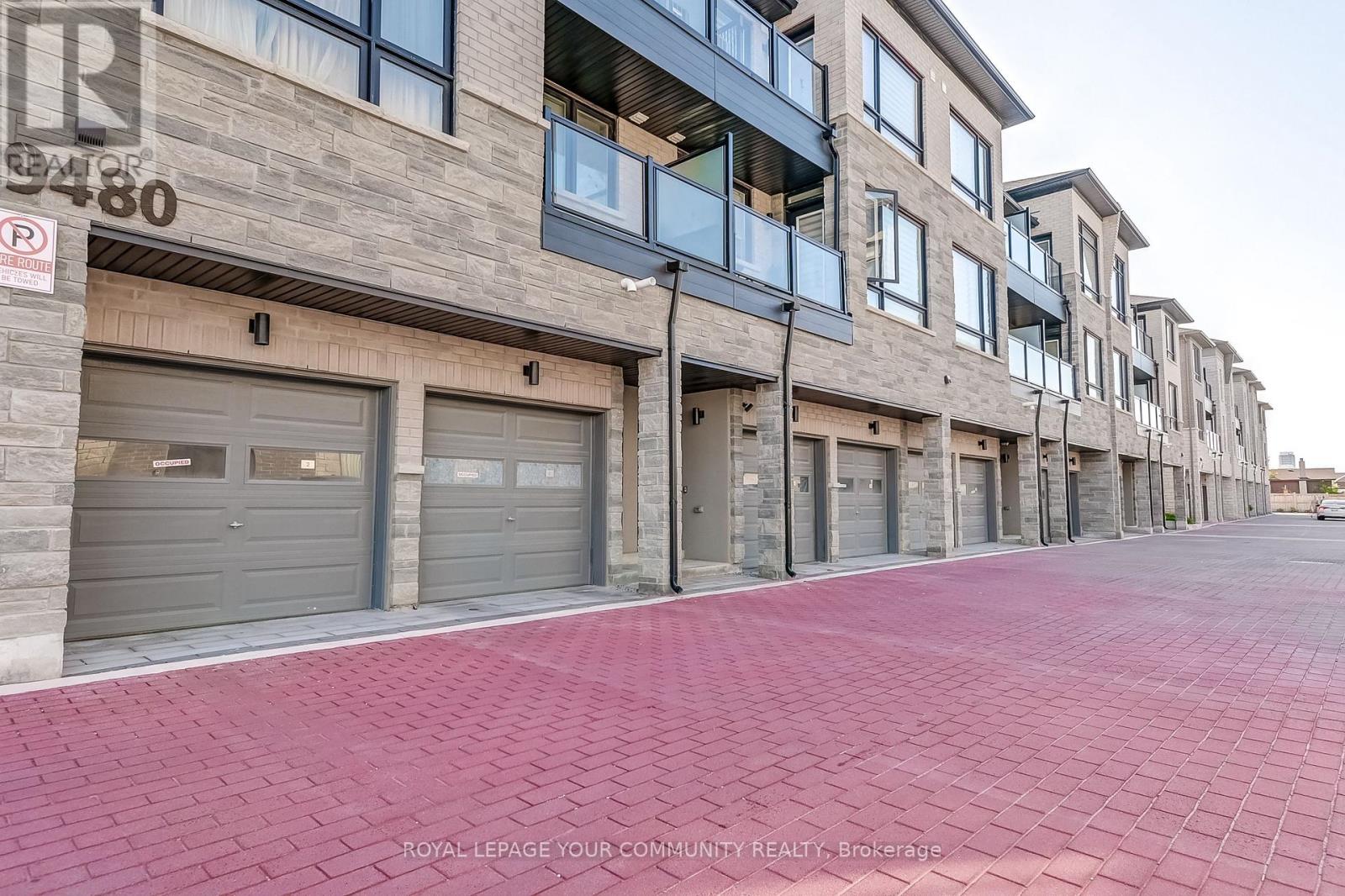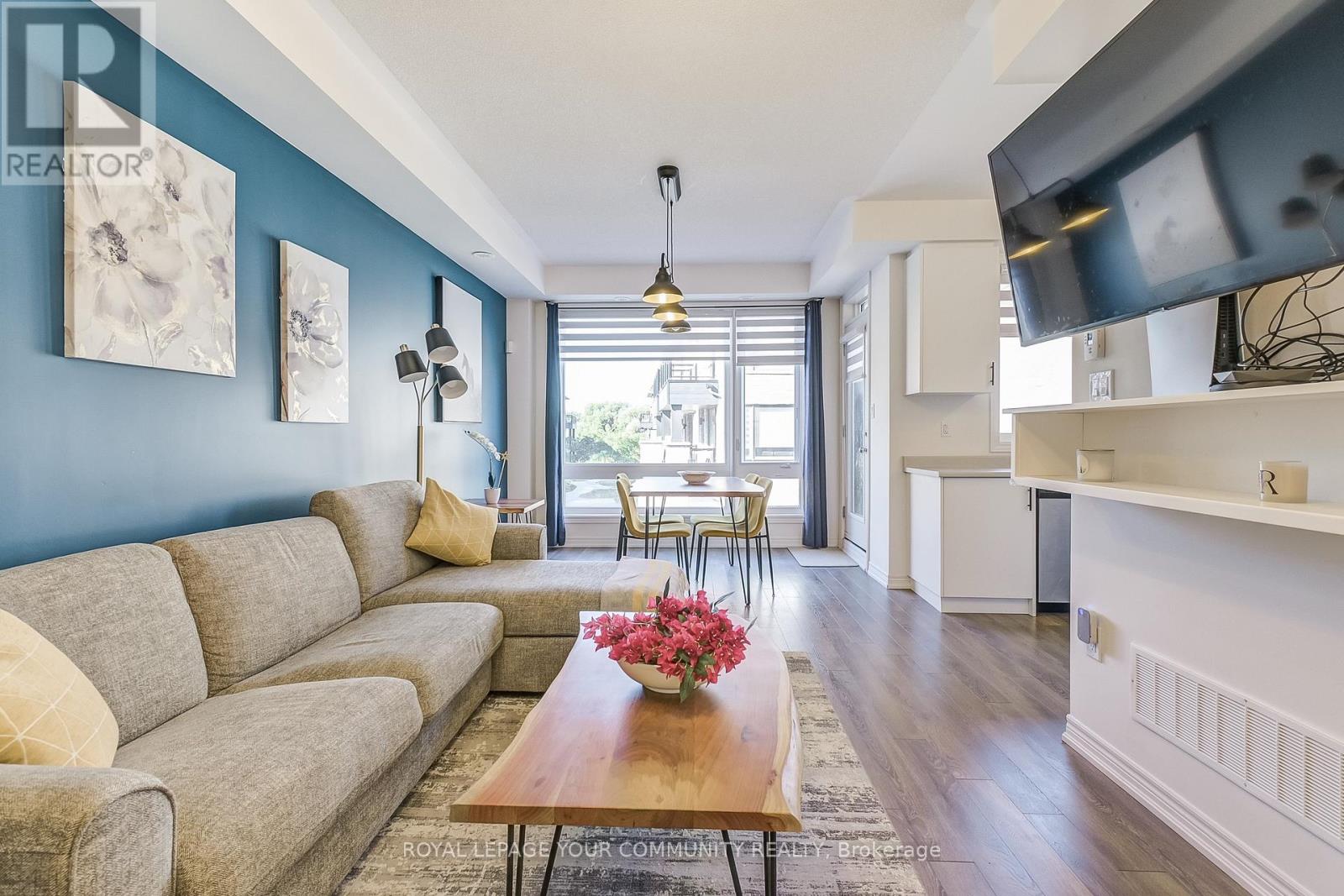2 Bedroom
2 Bathroom
1,000 - 1,199 ft2
Central Air Conditioning
Forced Air
$698,888Maintenance, Common Area Maintenance, Insurance
$236.92 Monthly
A rare find this stunning 2-bedroom, 2-bath condo townhouse comes with TWO parking spaces, a highly sought-after feature that's seldom available in the complex! Whether you're a growing family, a couple with two vehicles, or simply in need of extra space for guests, this additional parking spot adds both convenience and value. Step inside and be welcomed by a thoughtfully upgraded interior featuring beautiful laminate flooring throughout-completely carpet-free for a clean, modern look and easy maintenance. The inviting open-concept layout seamlessly connects the living, dining, and kitchen areas, making it perfect for both entertaining and everyday living. The kitchen is equipped with sleek stainless steel appliances, ample cabinetry, and a functional layout that makes cooking a breeze. A stained oak staircase adds warmth and elegance as you head to the upper level. Upstairs, you'll find two bedrooms, each with its own closet organizer-providing practical, built-in storage that keeps everything neat and accessible. The two bathrooms are well-appointed with contemporary finishes, offering both comfort and style. Located in a desirable, well-managed community with easy access to public transit, major highways, schools, parks, and everyday amenities, this home is ideal for first-time buyers, downsizers, or investors looking for a turnkey opportunity. (id:47351)
Property Details
|
MLS® Number
|
W12312384 |
|
Property Type
|
Single Family |
|
Community Name
|
Bram East |
|
Community Features
|
Pet Restrictions |
|
Features
|
Balcony, Carpet Free |
|
Parking Space Total
|
1 |
Building
|
Bathroom Total
|
2 |
|
Bedrooms Above Ground
|
2 |
|
Bedrooms Total
|
2 |
|
Appliances
|
Dishwasher, Dryer, Microwave, Stove, Washer, Refrigerator |
|
Cooling Type
|
Central Air Conditioning |
|
Exterior Finish
|
Brick, Stone |
|
Flooring Type
|
Laminate, Hardwood, Tile |
|
Half Bath Total
|
1 |
|
Heating Fuel
|
Natural Gas |
|
Heating Type
|
Forced Air |
|
Stories Total
|
3 |
|
Size Interior
|
1,000 - 1,199 Ft2 |
|
Type
|
Row / Townhouse |
Parking
Land
Rooms
| Level |
Type |
Length |
Width |
Dimensions |
|
Second Level |
Living Room |
4.7 m |
5.32 m |
4.7 m x 5.32 m |
|
Second Level |
Dining Room |
3.34 m |
2.42 m |
3.34 m x 2.42 m |
|
Second Level |
Kitchen |
3.3 m |
2.86 m |
3.3 m x 2.86 m |
|
Second Level |
Bathroom |
2.07 m |
0.87 m |
2.07 m x 0.87 m |
|
Third Level |
Bedroom |
3.35 m |
4.56 m |
3.35 m x 4.56 m |
|
Third Level |
Bedroom 2 |
3.12 m |
3.02 m |
3.12 m x 3.02 m |
|
Third Level |
Bathroom |
2.32 m |
2.1 m |
2.32 m x 2.1 m |
https://www.realtor.ca/real-estate/28664460/14-9480-the-gore-road-brampton-bram-east-bram-east


















