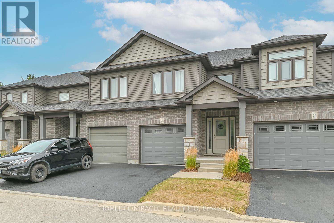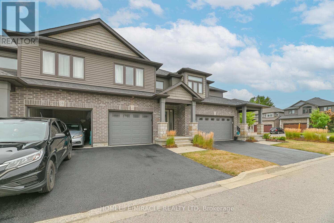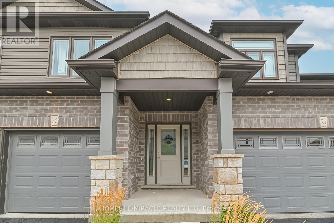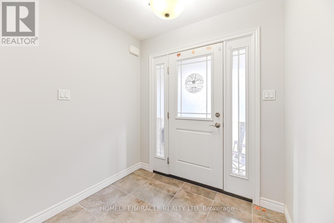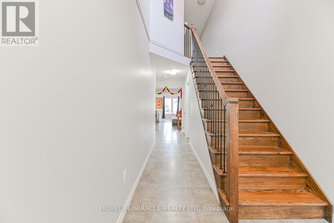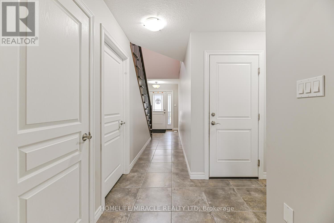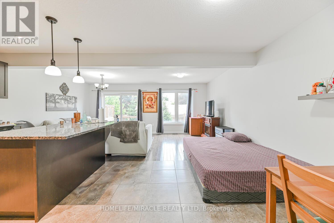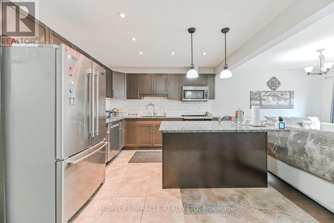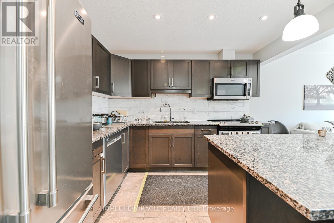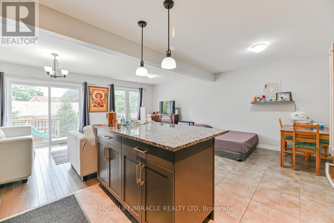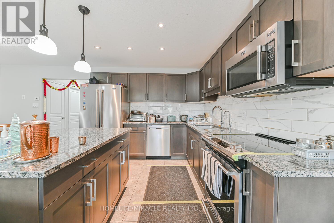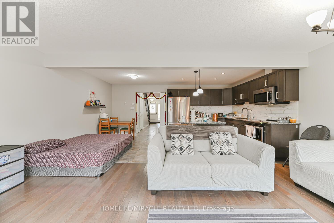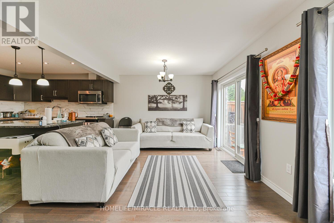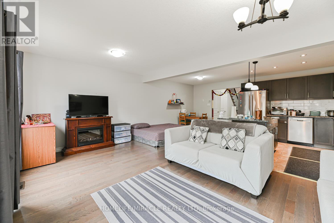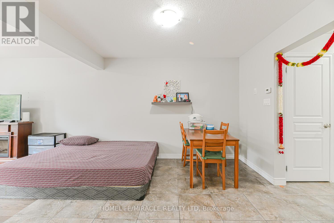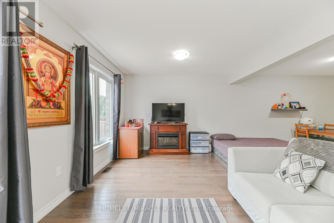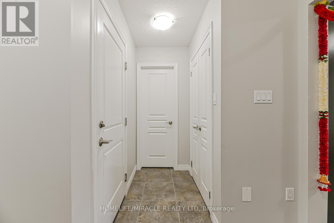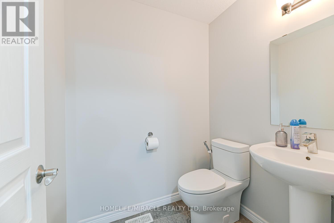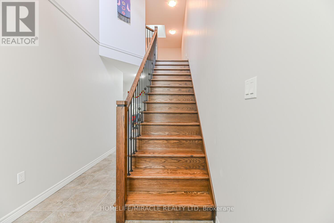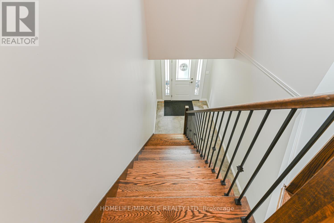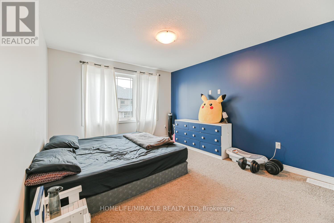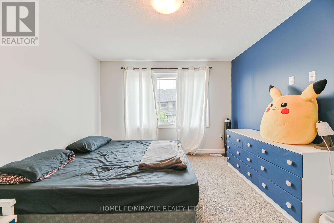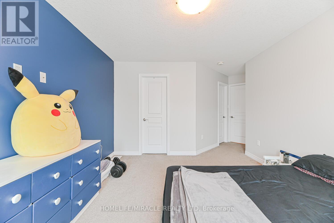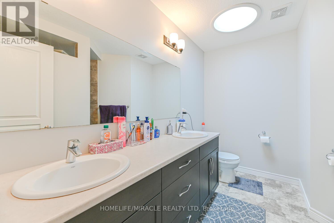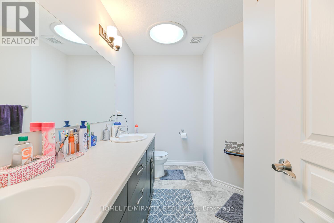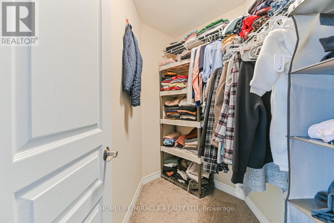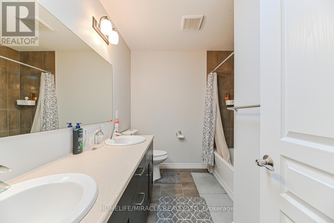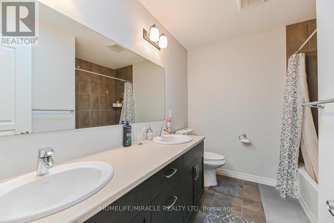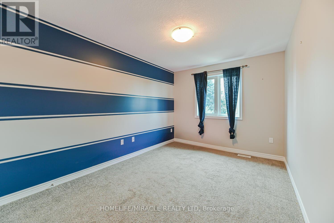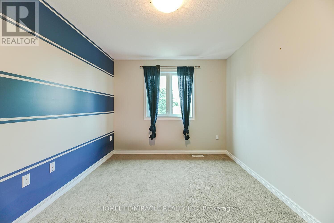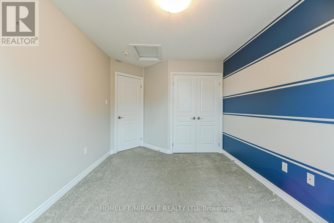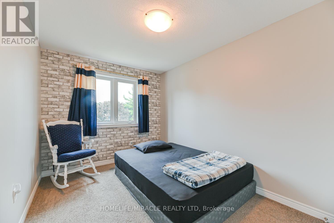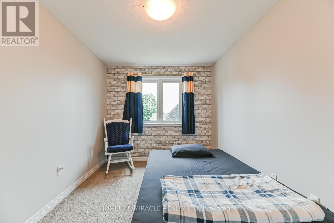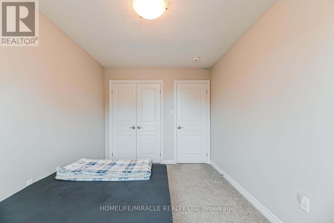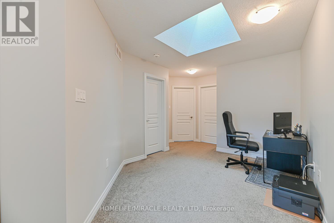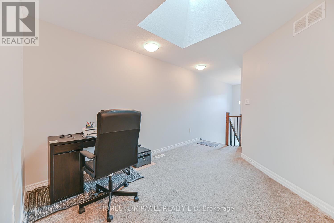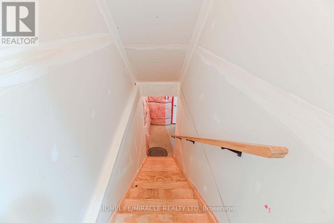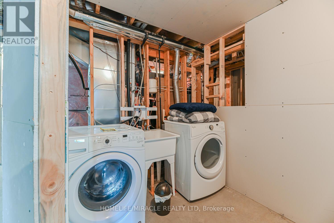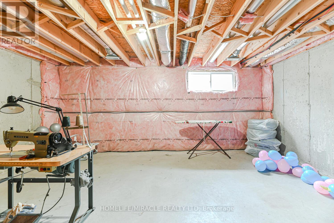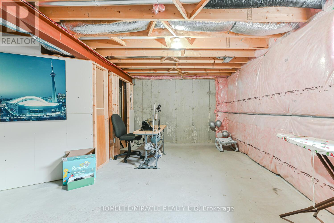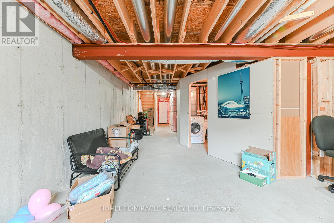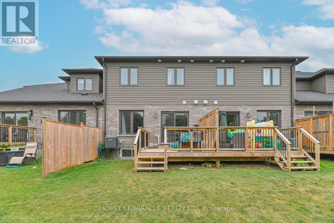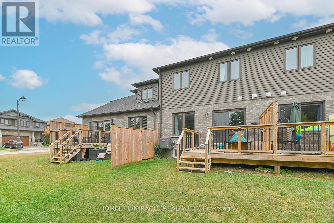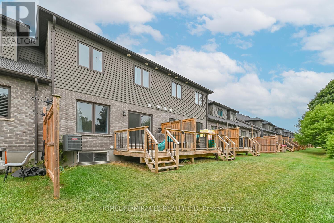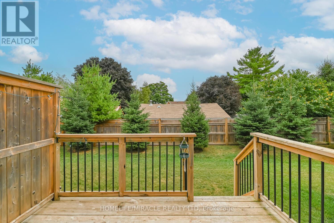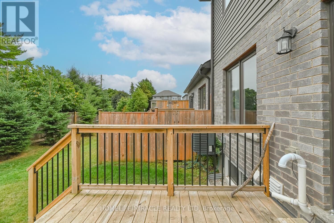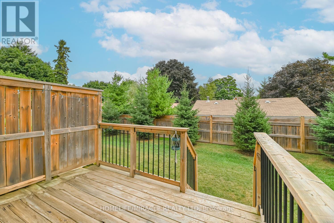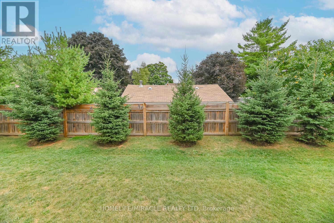14 - 20 Lawson Street East Luther Grand Valley, Ontario L9W 7P1
$669,000Maintenance, Common Area Maintenance
$377 Monthly
Maintenance, Common Area Maintenance
$377 MonthlyStunning townhouse for sale! Enjoy modern living this beautifully designed property. This is perfect starter home for a family or anyone who is looking for a well maintained ,quite neighborhood located in Grand Valley (just 20 minutes outside Orangeville). It has a gorgeous kitchen with a large granite Island ,ceramic backsplash. Bright dining area and a well appointed kitchen with stainless steel appliances. The open -concept main floor is designed for both everyday living and entertaining. The family room has hardwood and a walk-out to a backyard. wood stairs lead to the second floor with a large skylight. Master bedroom includes an ensuite bathroom and walk in closet. sky tube in both full washroom. The basement has a roughed in bathroom. Don't miss your chance to own a well-maintained, move- in- ready home in one of Grand valleys most desirable communities! (id:47351)
Property Details
| MLS® Number | X12356480 |
| Property Type | Single Family |
| Community Name | Rural East Luther Grand Valley |
| Community Features | Pet Restrictions |
| Equipment Type | Water Heater |
| Features | Sump Pump |
| Parking Space Total | 2 |
| Rental Equipment Type | Water Heater |
Building
| Bathroom Total | 3 |
| Bedrooms Above Ground | 3 |
| Bedrooms Total | 3 |
| Appliances | Oven - Built-in, Water Heater, Water Softener, Dishwasher, Dryer, Hood Fan, Stove, Washer, Refrigerator |
| Basement Development | Unfinished |
| Basement Type | N/a (unfinished) |
| Cooling Type | Central Air Conditioning |
| Exterior Finish | Brick, Vinyl Siding |
| Foundation Type | Concrete |
| Half Bath Total | 1 |
| Heating Fuel | Natural Gas |
| Heating Type | Forced Air |
| Stories Total | 2 |
| Size Interior | 1,400 - 1,599 Ft2 |
Parking
| Attached Garage | |
| Garage |
Land
| Acreage | No |
| Zoning Description | Rms-h |
Rooms
| Level | Type | Length | Width | Dimensions |
|---|---|---|---|---|
| Second Level | Primary Bedroom | 3.53 m | 3.96 m | 3.53 m x 3.96 m |
| Second Level | Bedroom 2 | 2.98 m | 3.69 m | 2.98 m x 3.69 m |
| Second Level | Bedroom 3 | 2.74 m | 3.69 m | 2.74 m x 3.69 m |
| Main Level | Great Room | 5.79 m | 3.65 m | 5.79 m x 3.65 m |
| Main Level | Kitchen | 3.07 m | 3.16 m | 3.07 m x 3.16 m |
| Main Level | Dining Room | 3 m | 3.16 m | 3 m x 3.16 m |

